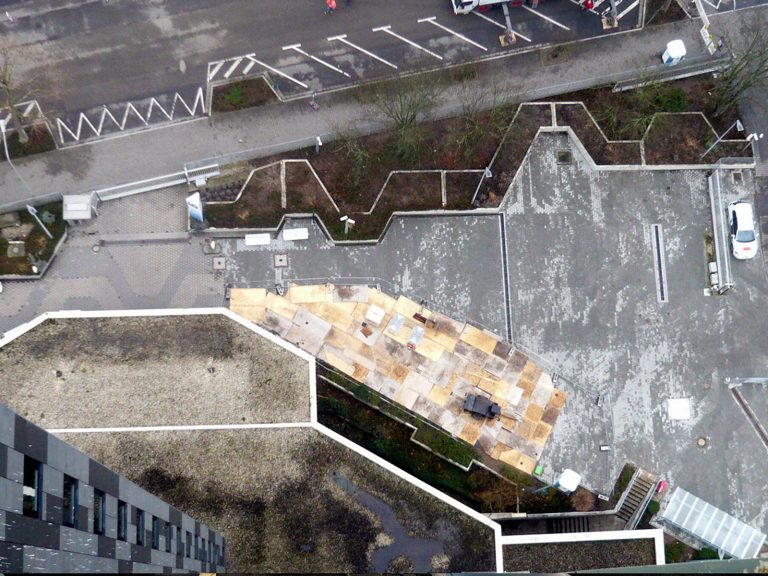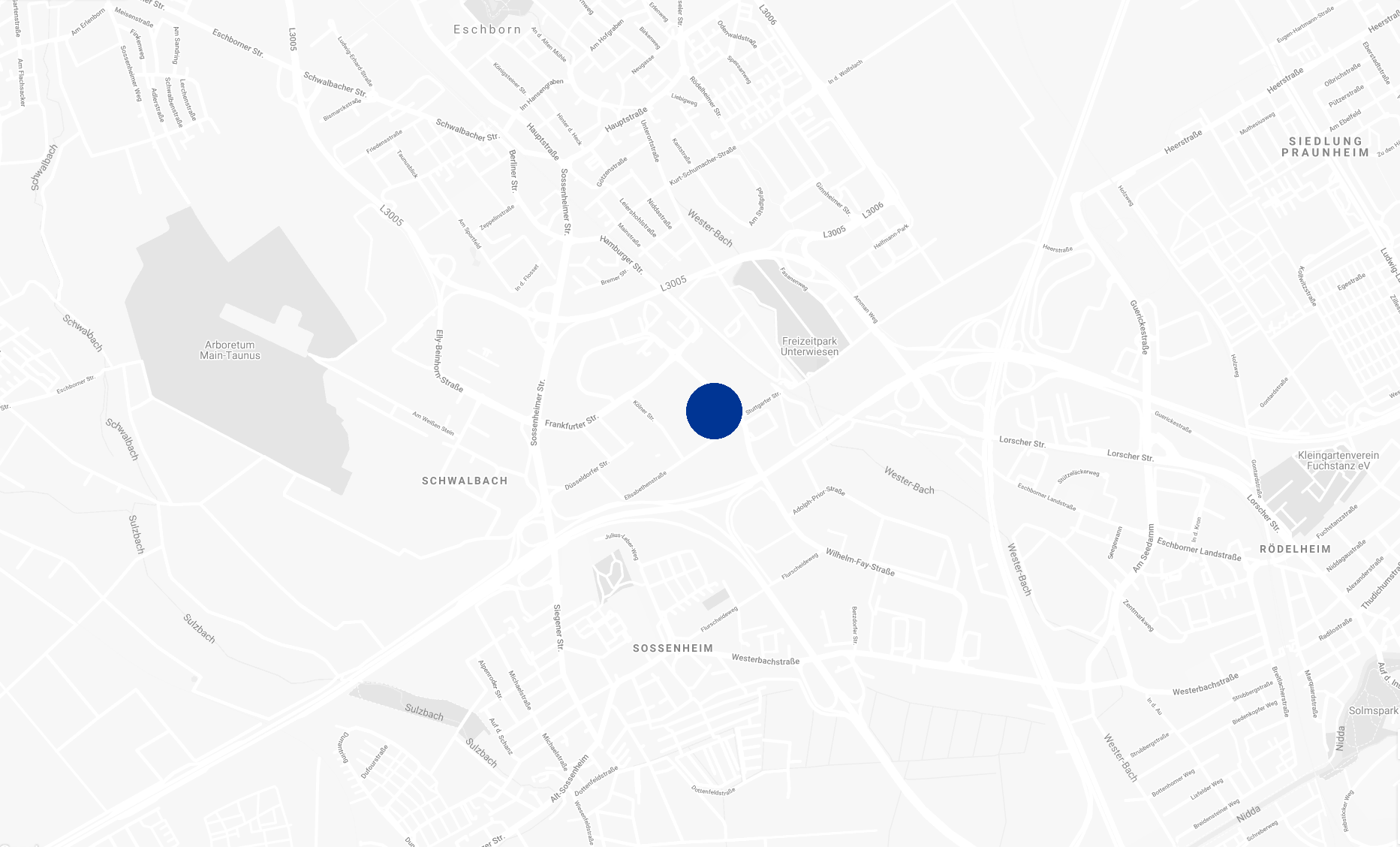High-rise renovation, 2019
Structural and technical optimization
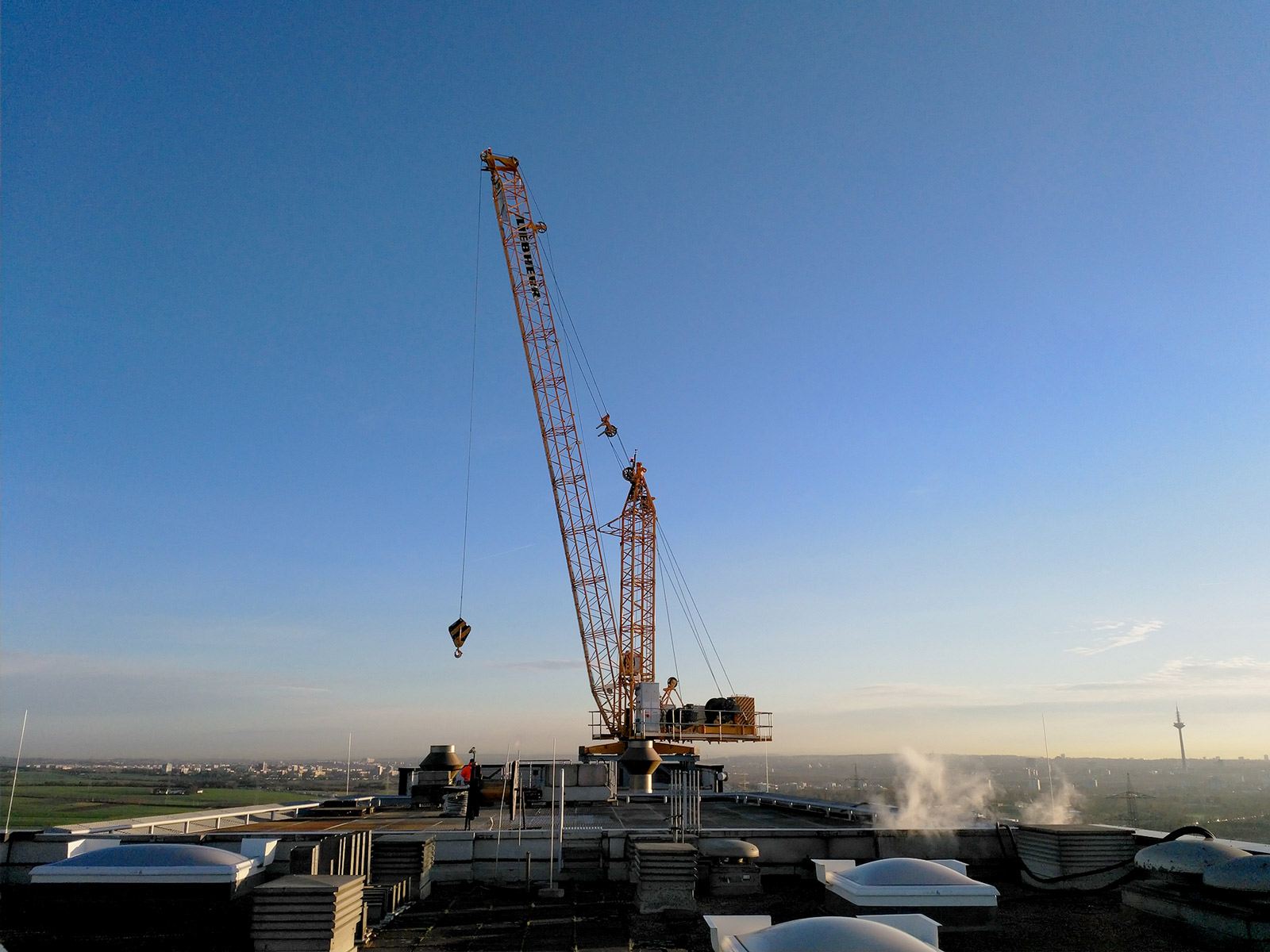
AUKETT + HEESE Frankfurt was entrusted with the general management as well as general planning from the basic evaluation to the reporting within the client structure and with its systems.
The task comprised PM, TGA and architectural services for all phases, additionally measurement and as-built drawings, for the implementation of a package of seven measures in a high-rise office building with 2,300 employees.
This included 4,200 sqm of roof refurbishment, which could only be carried out using special site equipment such as a temporary roof-mounted crane (one of 2 available in Europe), which in turn had to be moved into position by a mobile crane. This was used to move approx. 1,200 to. of material in 7 months. material was moved, mainly the 8cm thick in-situ concrete layer, which was cut into 1/4 m² pieces for this purpose. Furthermore, relevant components of the cooling and electrical systems, such as a 2MW turbo compressor and all main roof refrigeration machines, were replaced, all while the building was in operation, as well as 4,000 sqm of floor coatings in the technical centres on the 1st and 18th floors – in more than 20 weekend shifts, each with only 4 hours of drying time, to ensure continuous maintenance access to all systems.
Category
Typology
Status
Completed
Gross floor area
4000 m²
Service phases
All Phases
Client
Confidential
Photography
MD
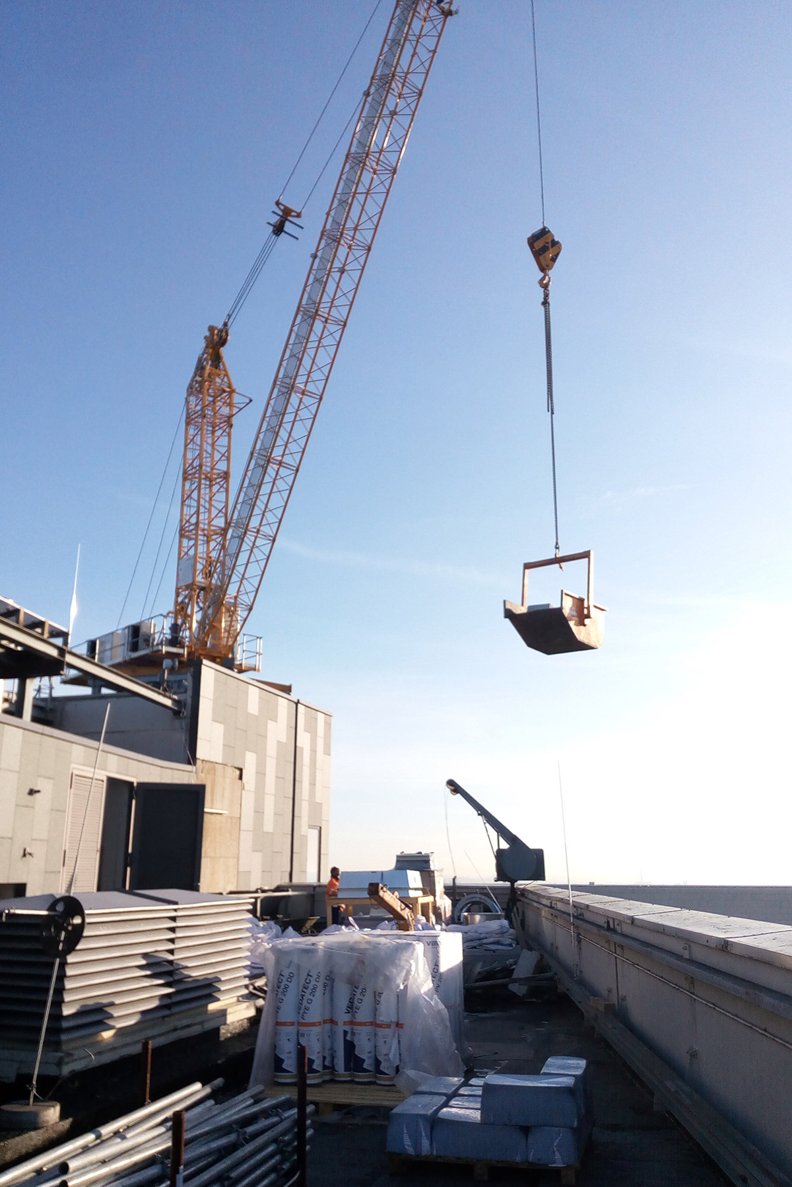
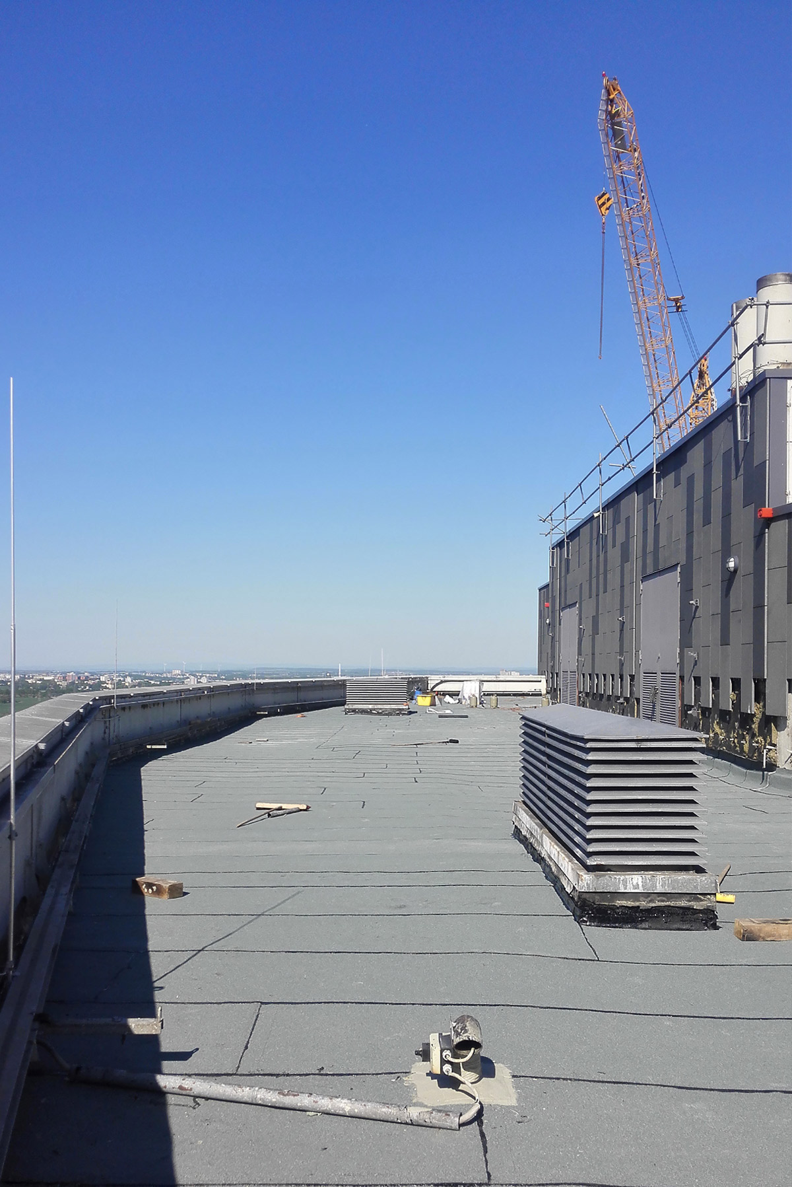
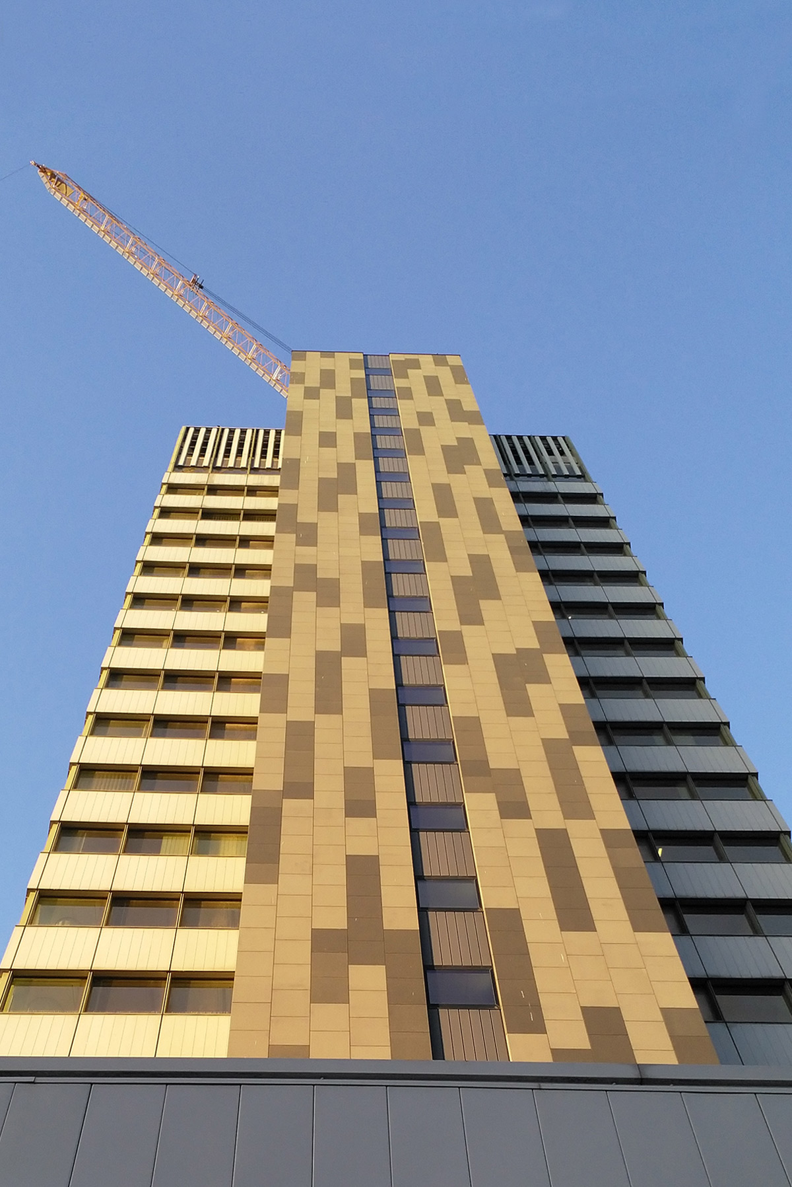
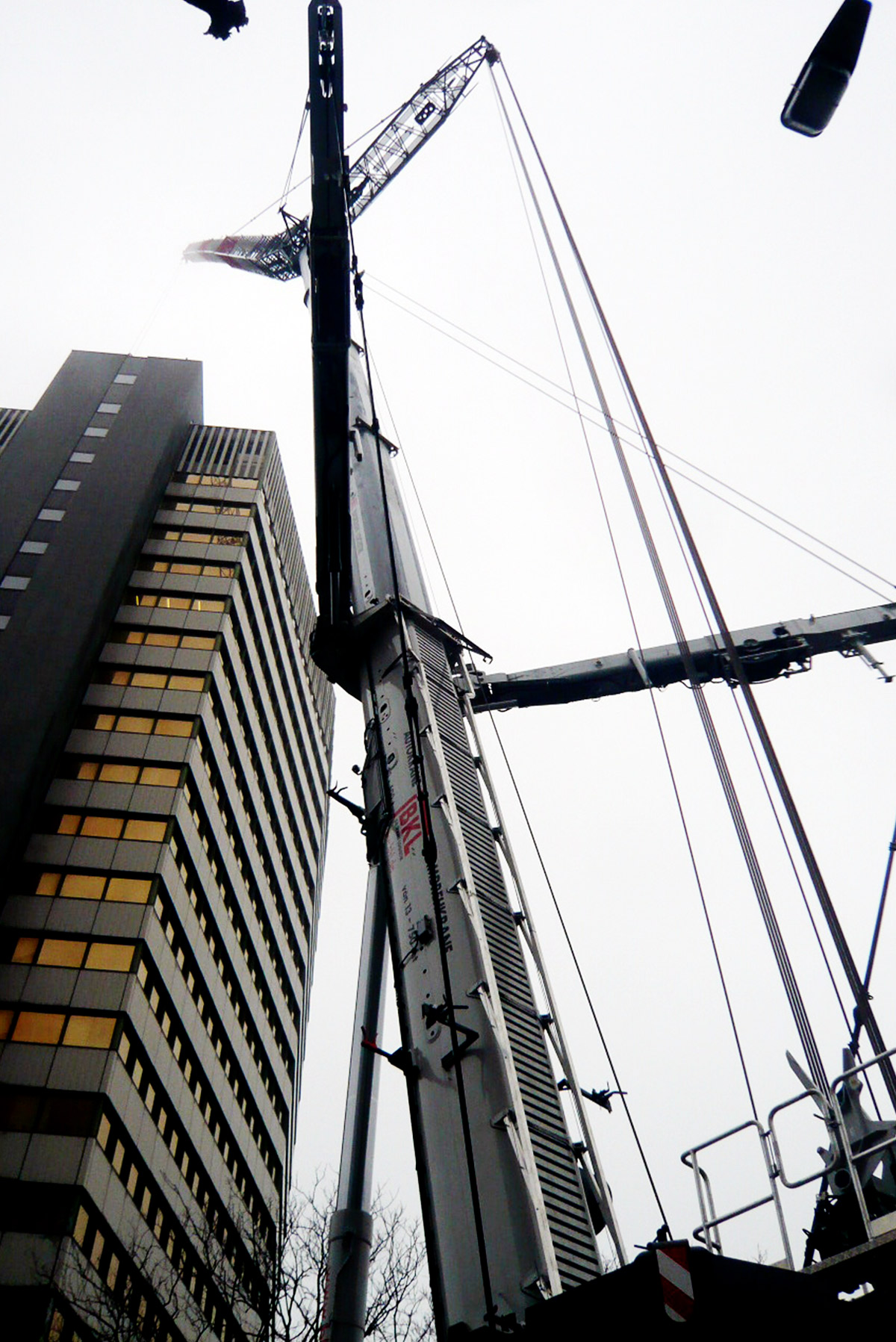
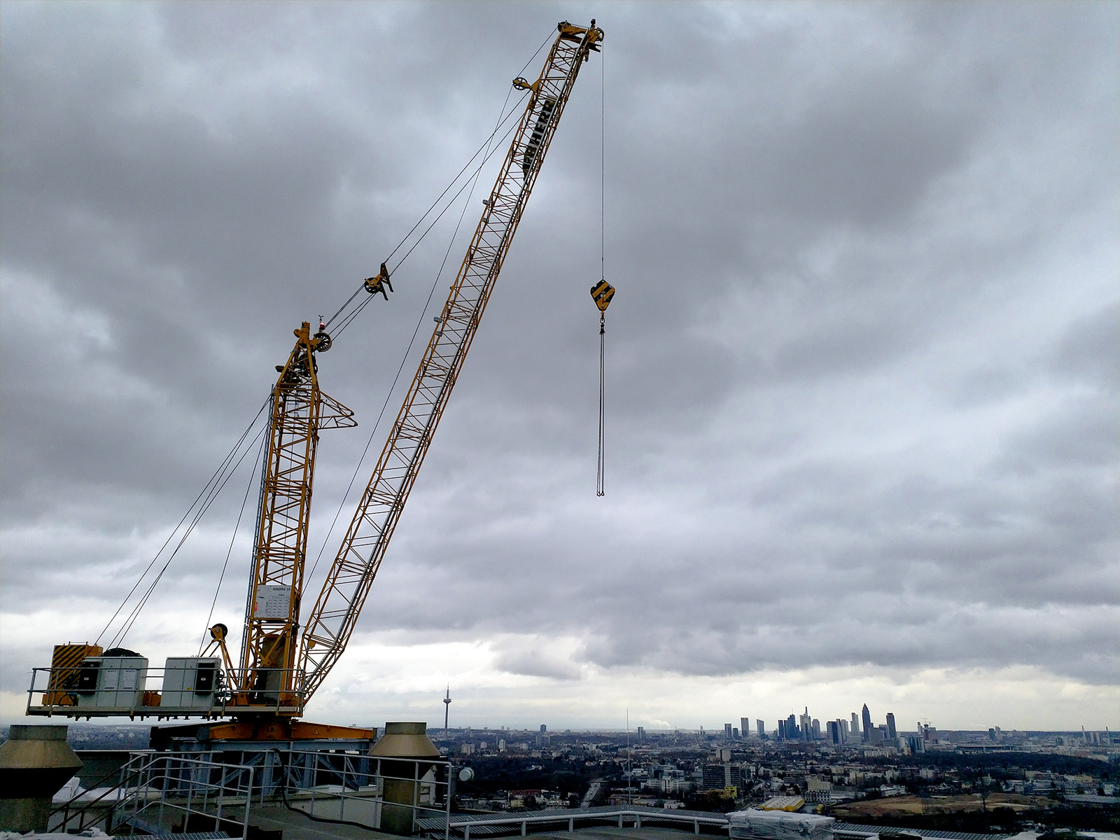
Typology
Status
Completed
Gross floor area
4000 m²
Service phases
All Phases
Client
Confidential
Photography
MD
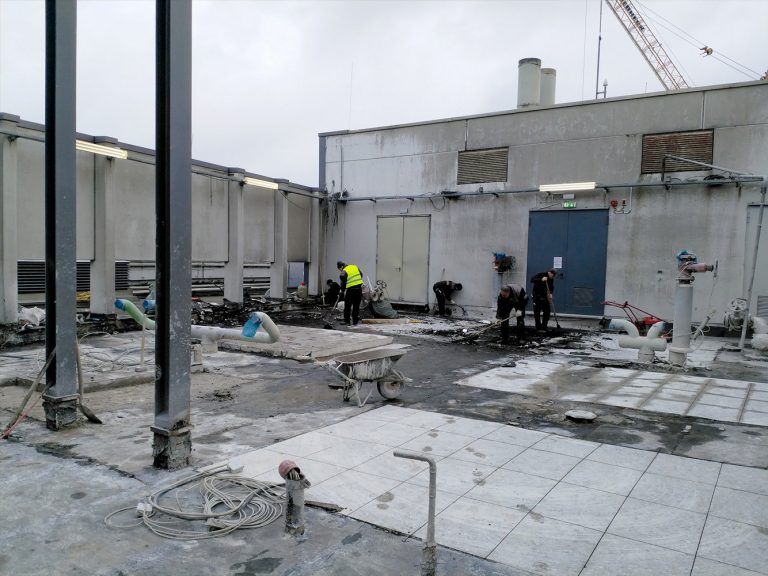
— Behind the Scenes
