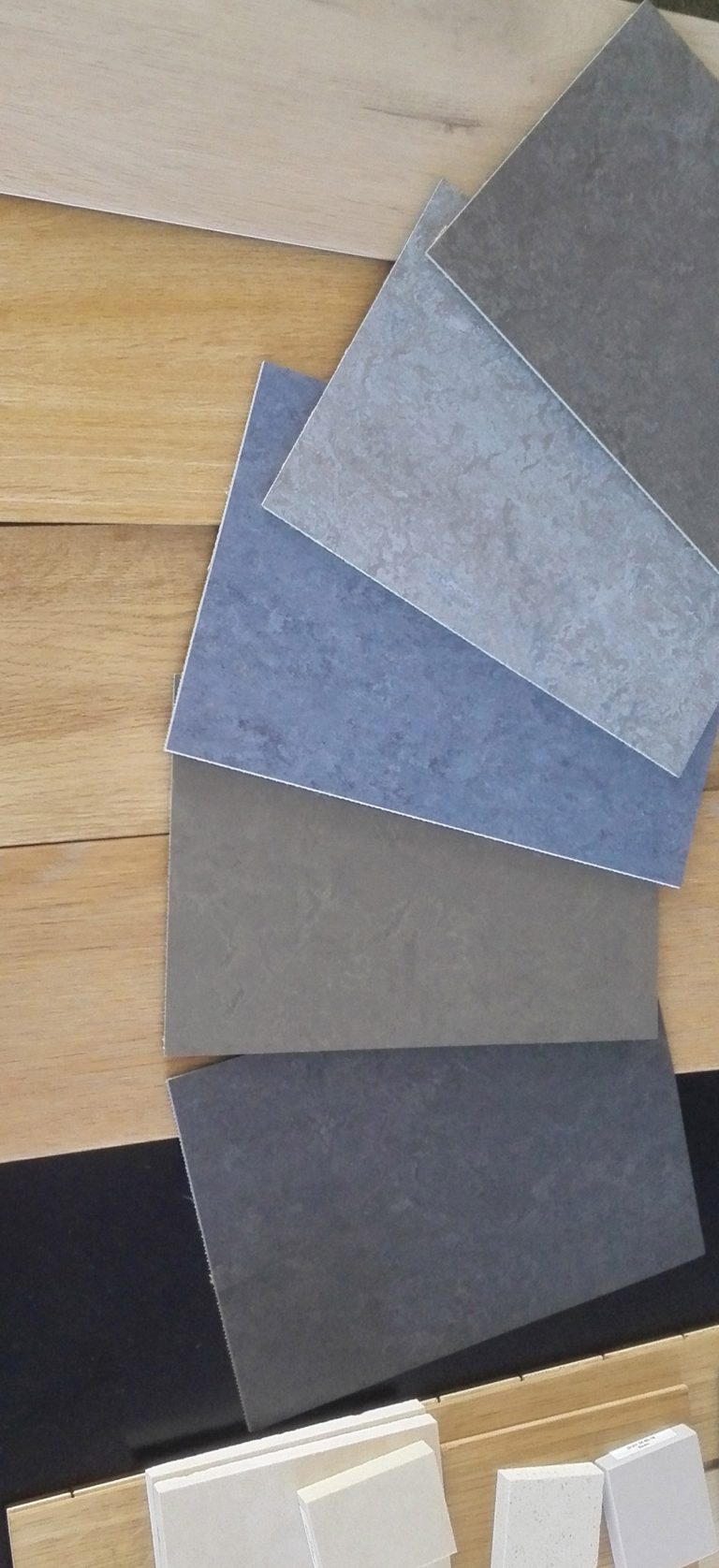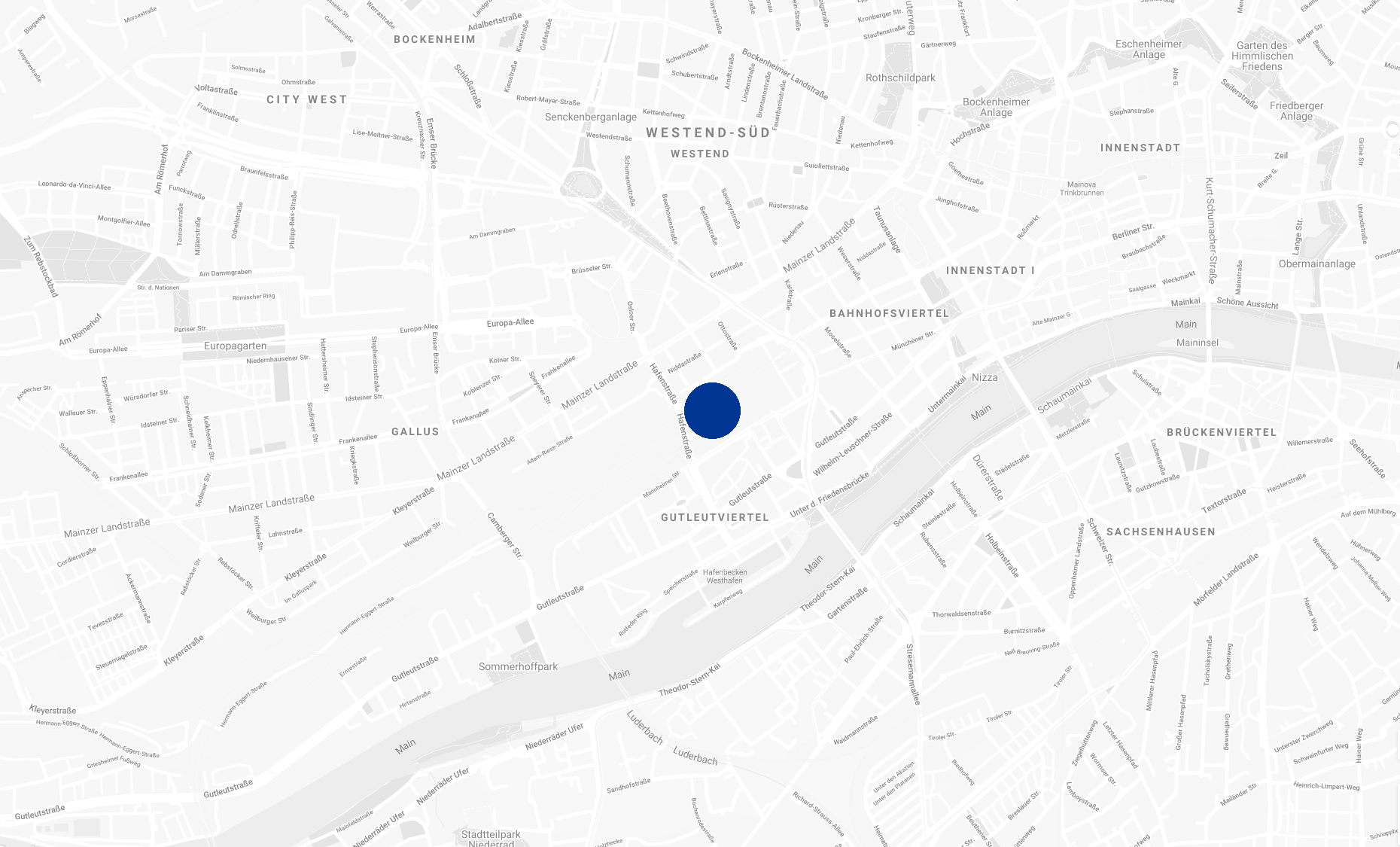Zurich Group Frankfurt, 2019
Office and special areas on 17 floors
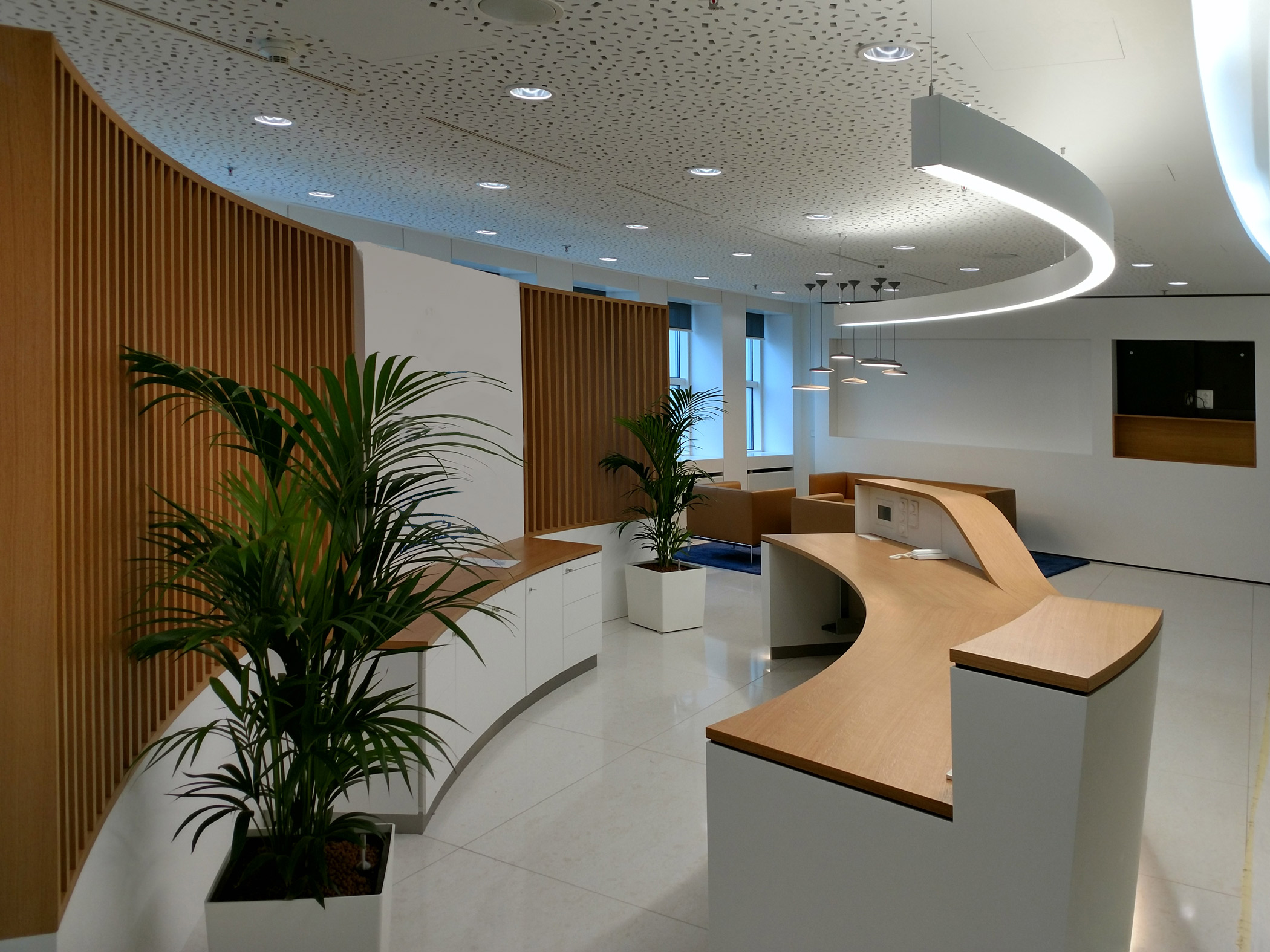
We were commissioned to develop new office space for Zurich Insurance on 17 floors in the Pollux high-rise building in Frankfurt, providing various branches with a new, common identity.
For this, a CI-compliant design concept was developed for the office zones as well as all public and special areas such as conference rooms, break, client, and communication zones. The communicative Coffice areas, which were arranged per floor at the intersection of quiet office zones, service areas and floor lobbies, offer space for informal and spontaneous exchange with their appealing and high-quality joinery solutions – an important parameter for communicative office structures. Floor-by-floor colour variations within a design canon offer identification.
AUKETT + HEESE Frankfurt completely supervised the project from the first concept to the handover and furnishing.
Category
Status
Completed
Gross floor area
21.000 m²
Service phases
3 to 8
Photography
AB, MD
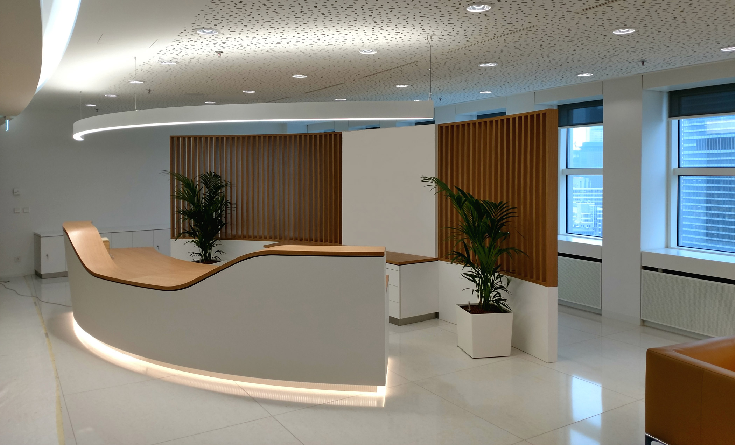
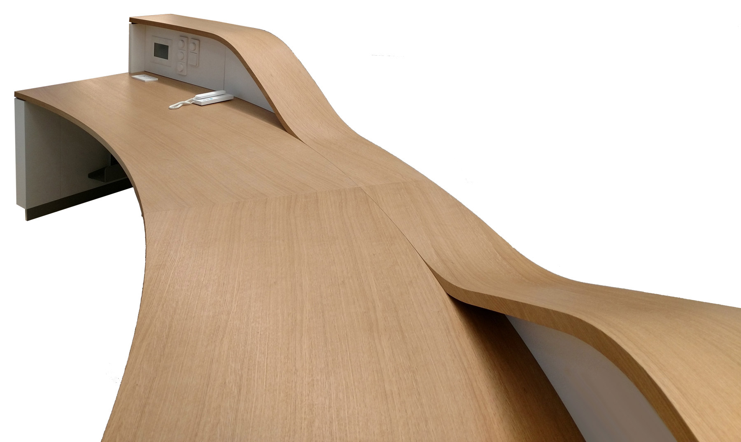
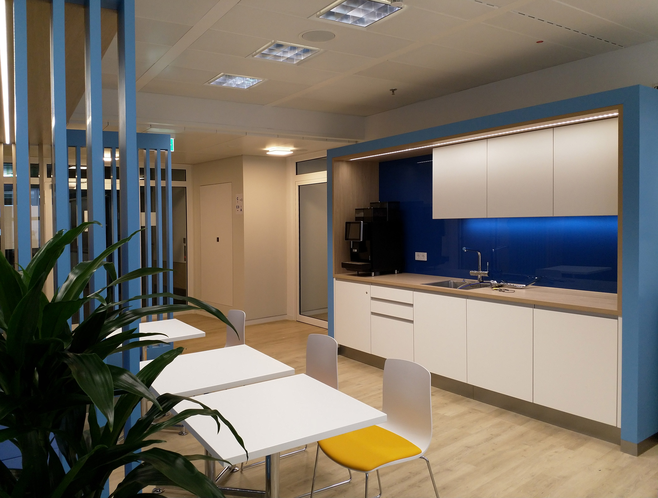
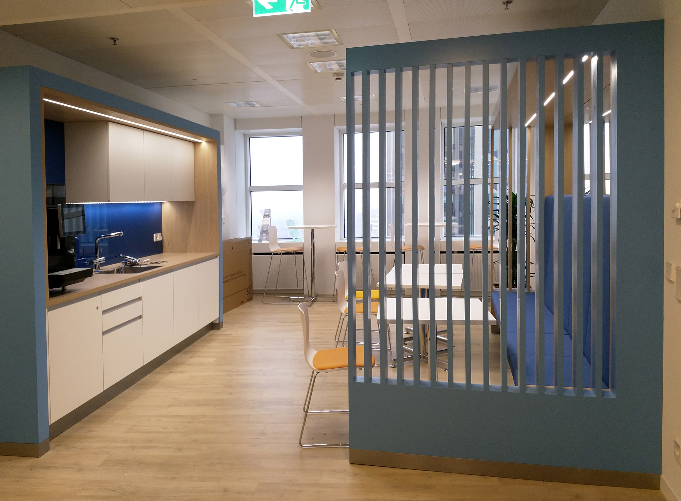
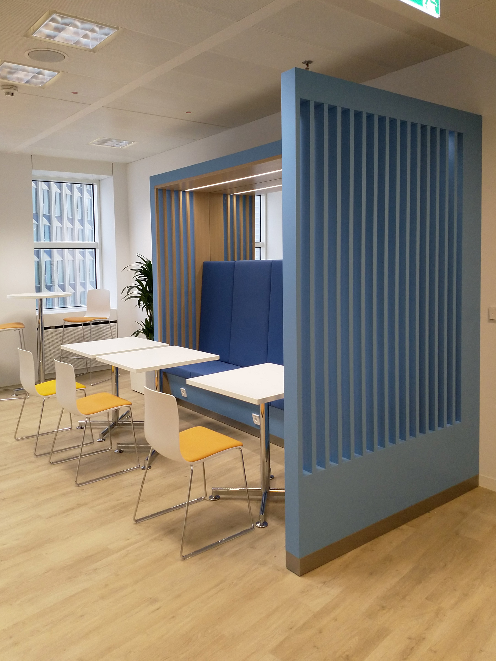
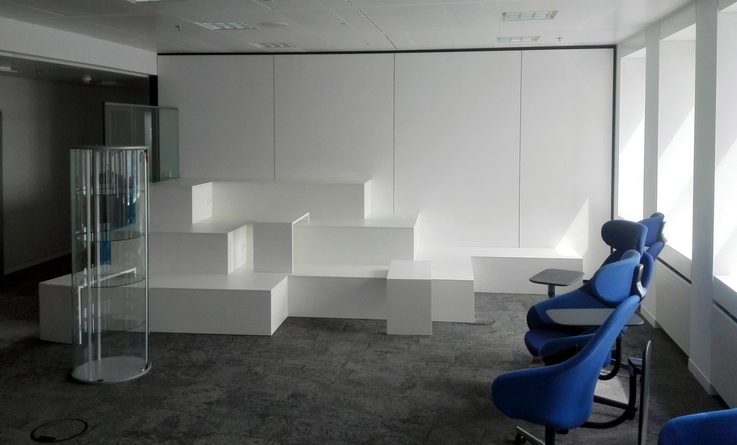
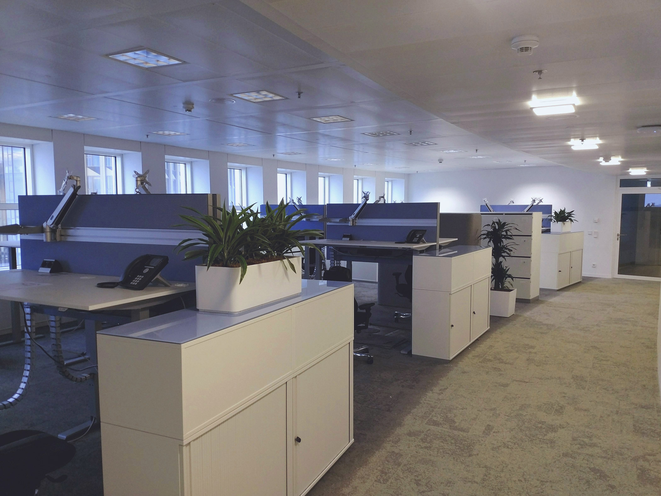
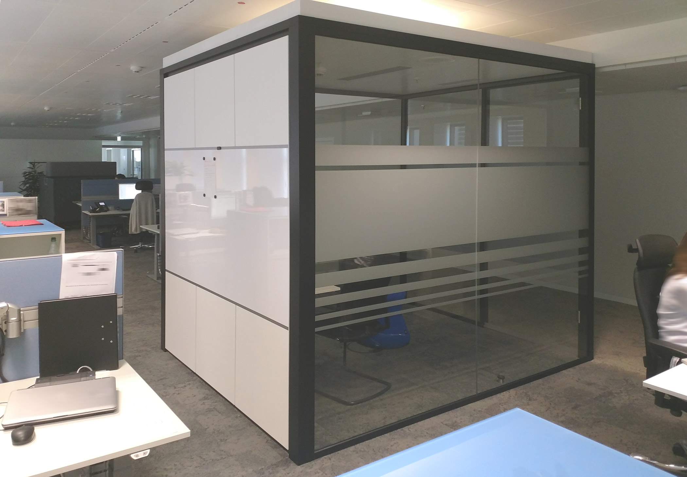

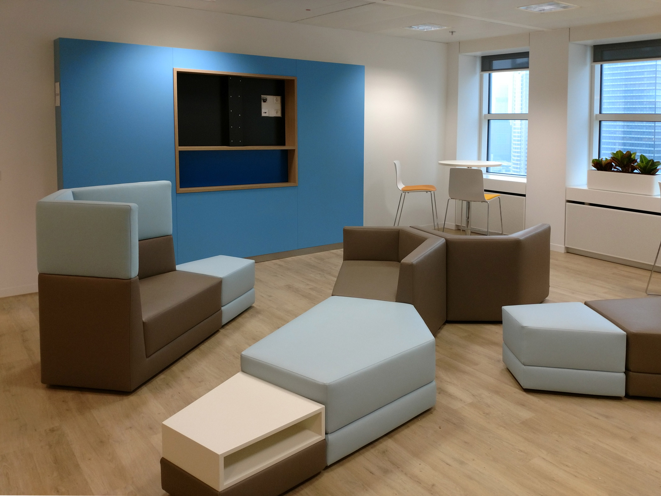
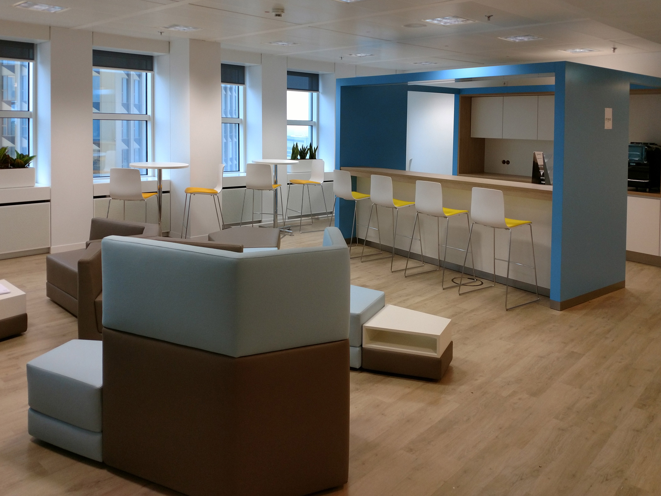
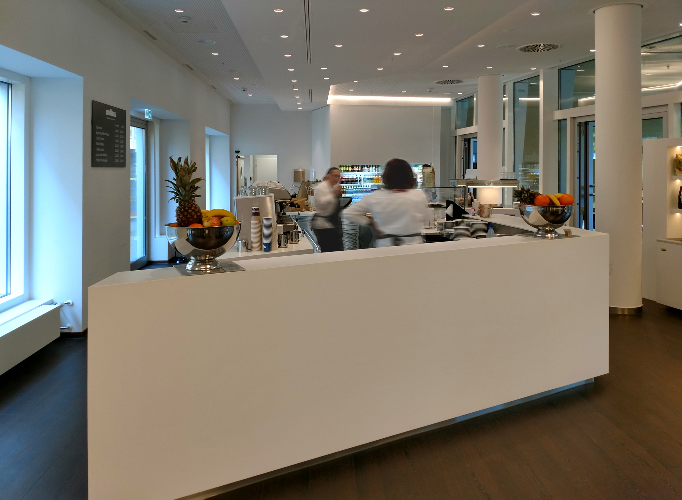
Status
Completed
Gross floor area
21.000 m²
Service phases
3 to 8
Photography
AB, MD
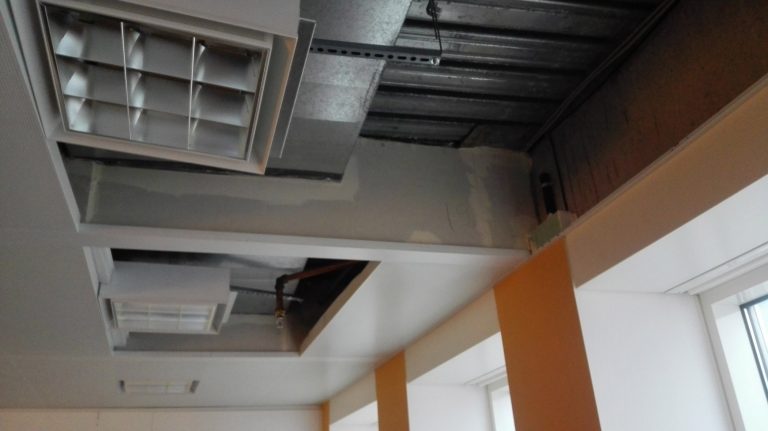
— Behind the Scenes
