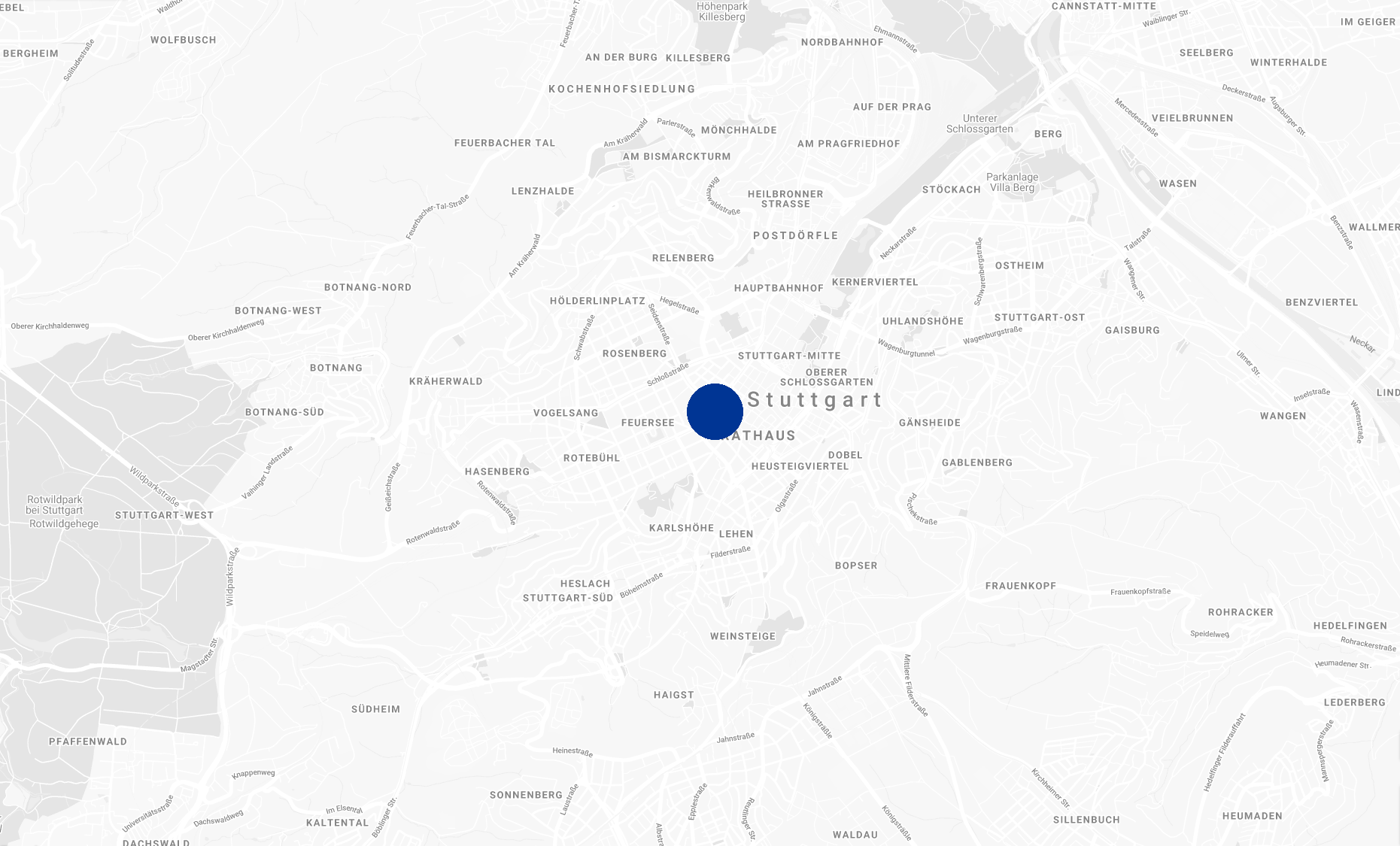Cisco Systems Stuttgart, 2009
Communication between coloured pixels
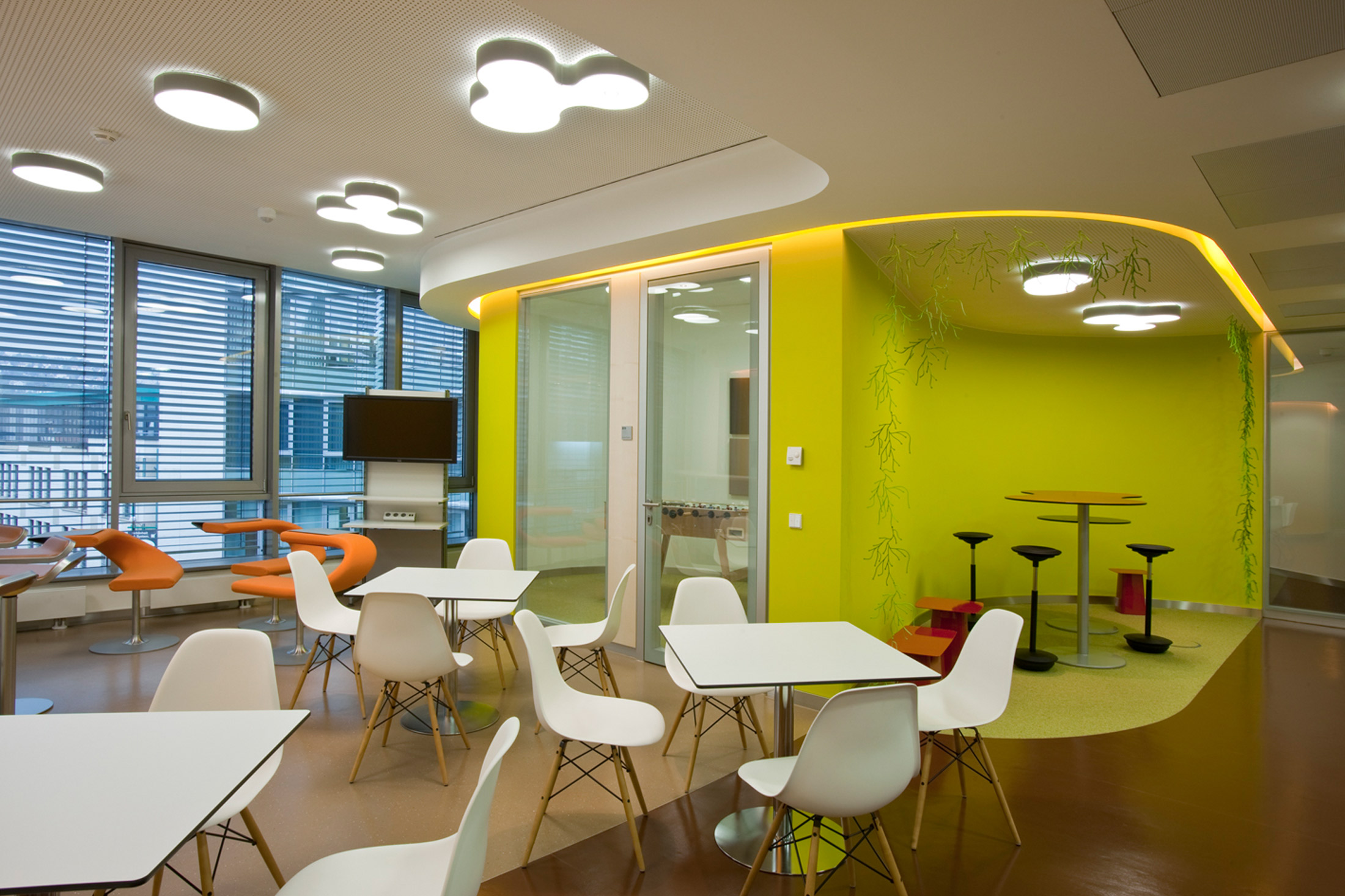
The project is one of the first in Germany in which the user consistently implemented new workplace concepts and thereby implemented non-territorial working without compulsory presence in the office.
AUKETT + HEESE Frankfurt supported Cisco in this project, as in about a dozen other projects throughout Europe and as far away as Siberia, with special experience in the design of modern working environments.
The building with its “triangular floor plan with a hole” presented a particular challenge, as there was hardly any orientation here. We therefore divided the floor into 2 usage areas, for customers and employees, and zoned them with furniture custom-made according to guiding colours in line with a superordinate usage concept. Depending on the activity and work requirements, employees can concentrate on the document or online, work in a team or only for a short time at the hot desk, and choose a place that suits their personal preferences every day.
In the customer and conference area, there are presentation and meeting rooms equipped to a high standard and already equipped with furniture for agile working. A common break zone serves as a communication point for customers and employees to support spontaneous exchange.
Category
Status
Completed
Gross floor area
2.000m²
Service phases
2 to 8
Photography
©Werner Hutmacher
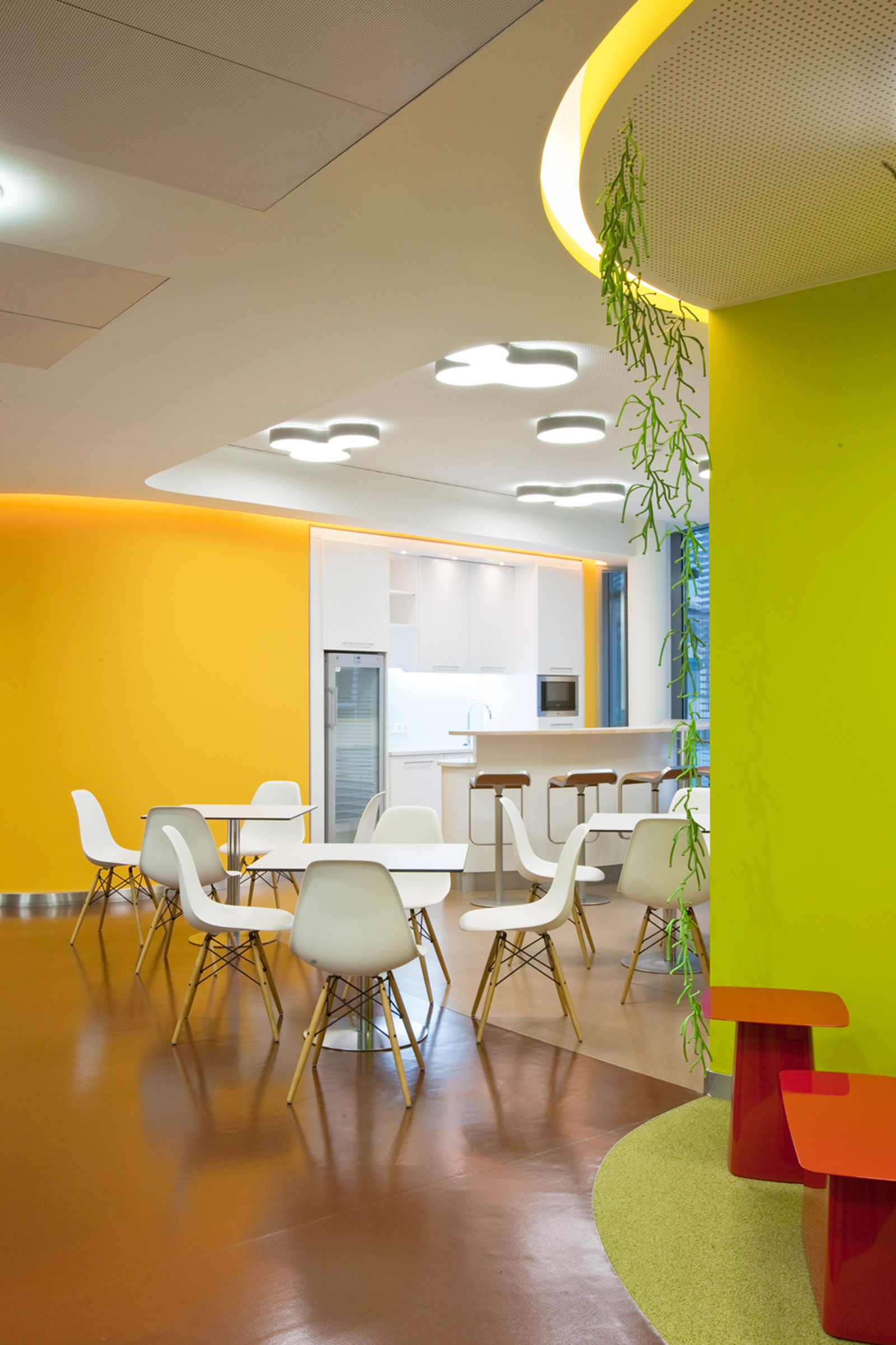
AUKETT+HEESE was responsible for the complete fit-out and interior design to the standards of Cisco’s corporate identity, including furniture choices through to artistic supervision.
AUKETT+HEESE was responsible for the complete fit-out and interior design to the standards of Cisco’s corporate identity, including furniture choices through to artistic supervision.
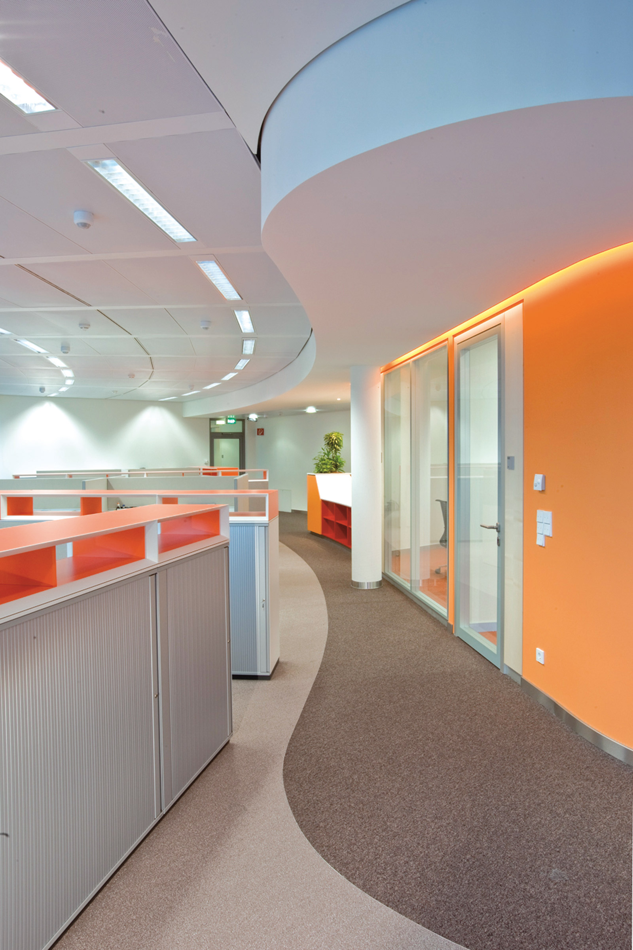
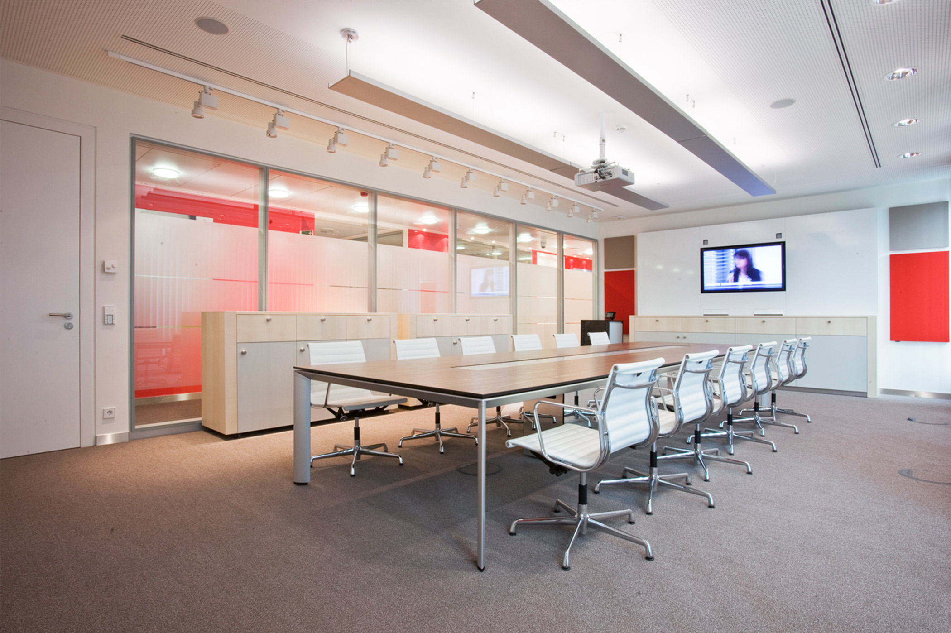
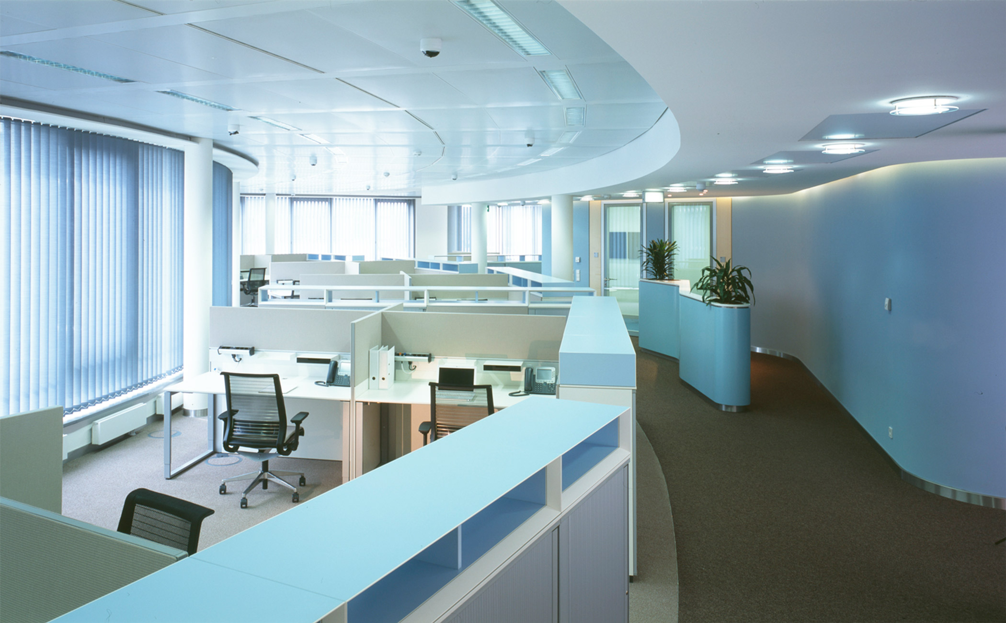
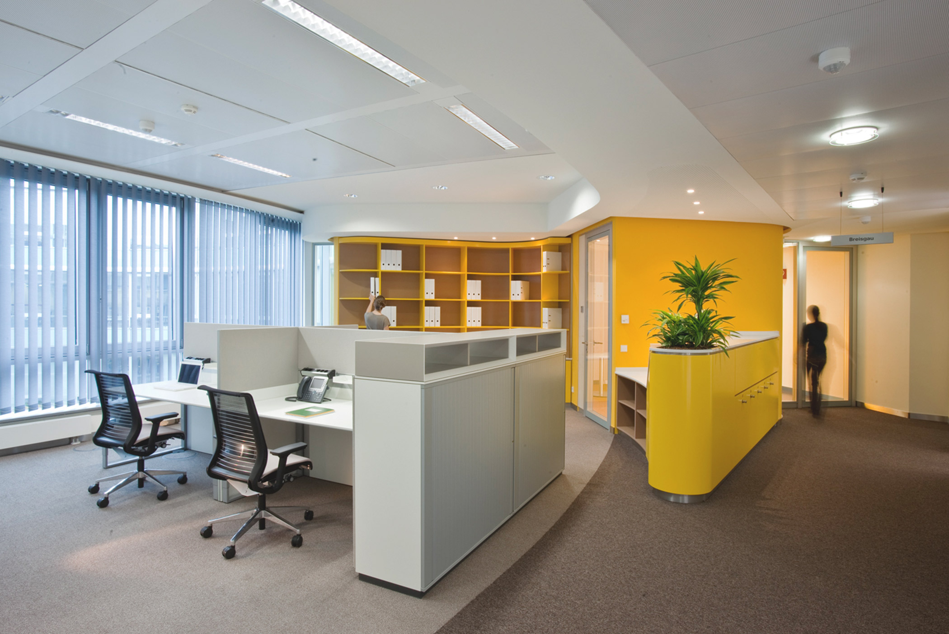
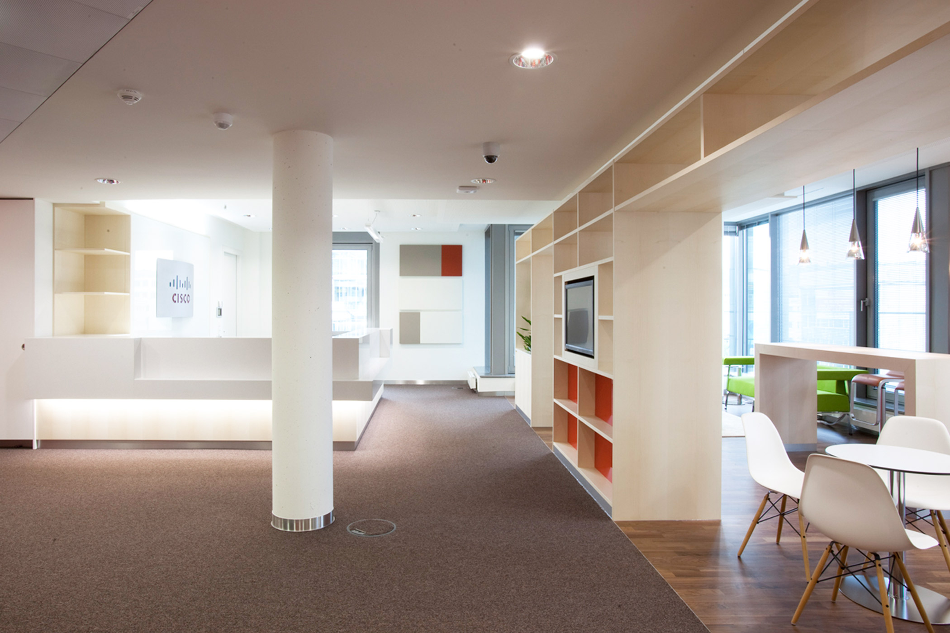
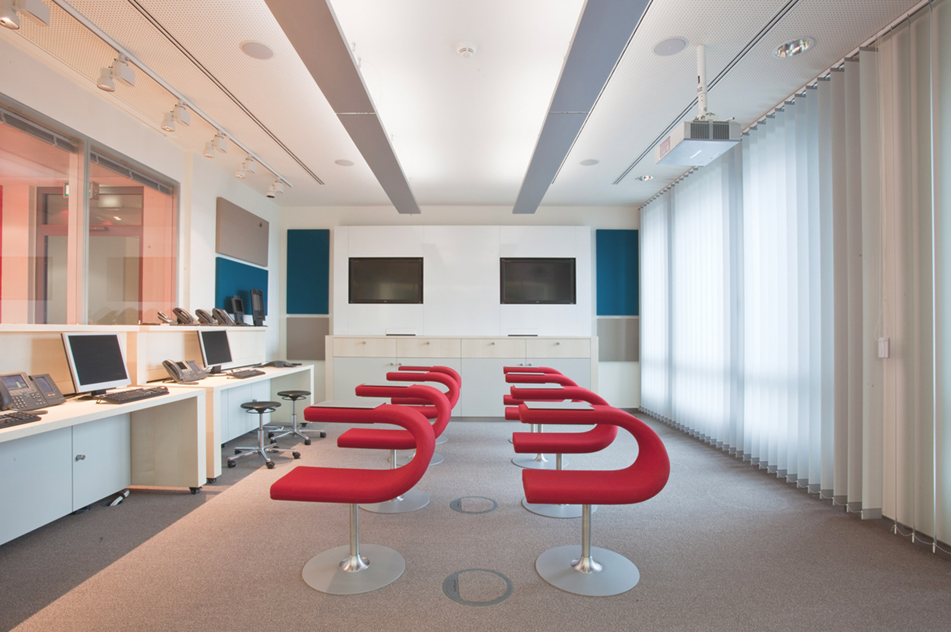
Status
Completed
Gross floor area
2.000m²
Service phases
2 to 8
Photography
©Werner Hutmacher
