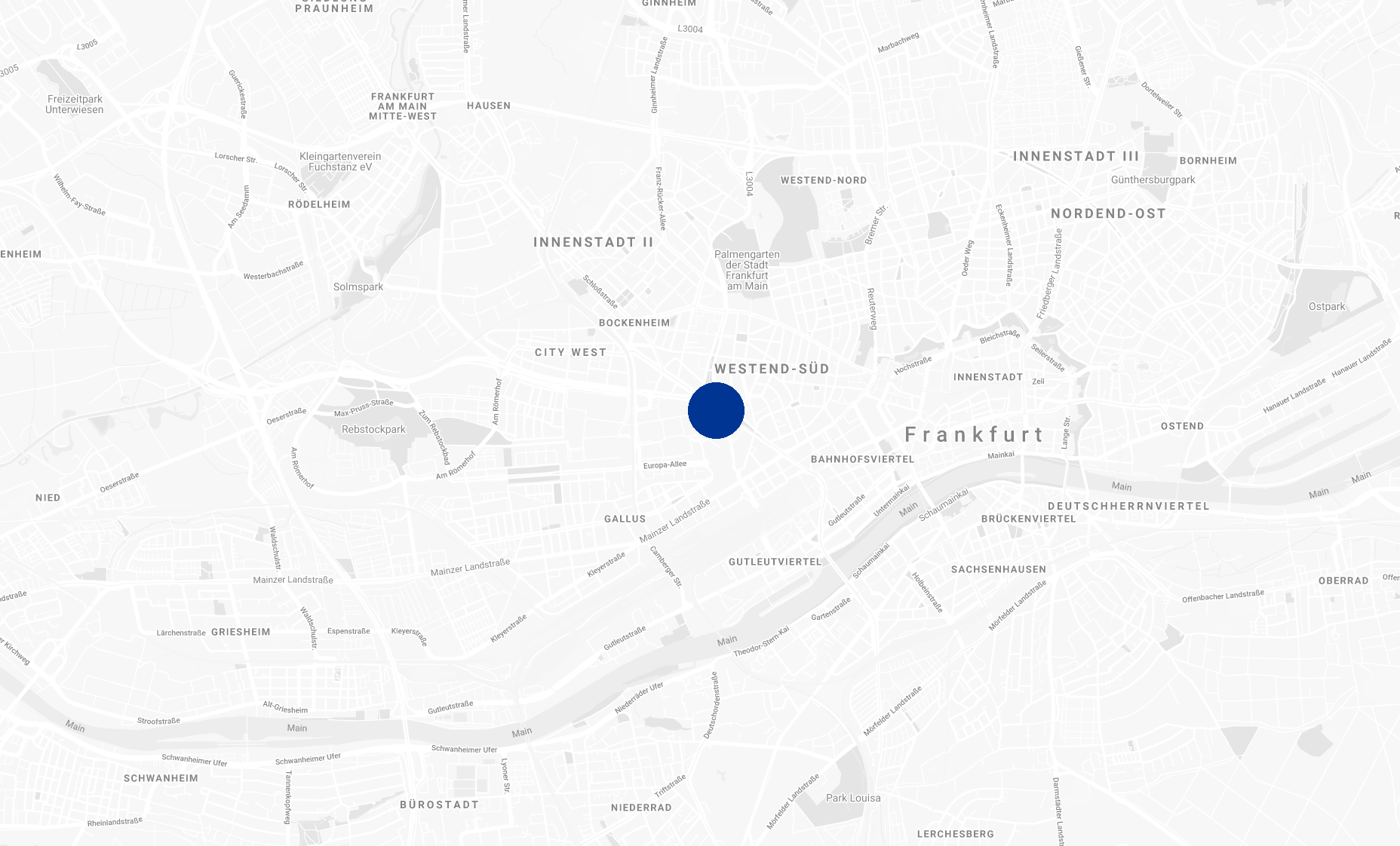Macquarie Bank, 2011
Trade and Administration office with a river view
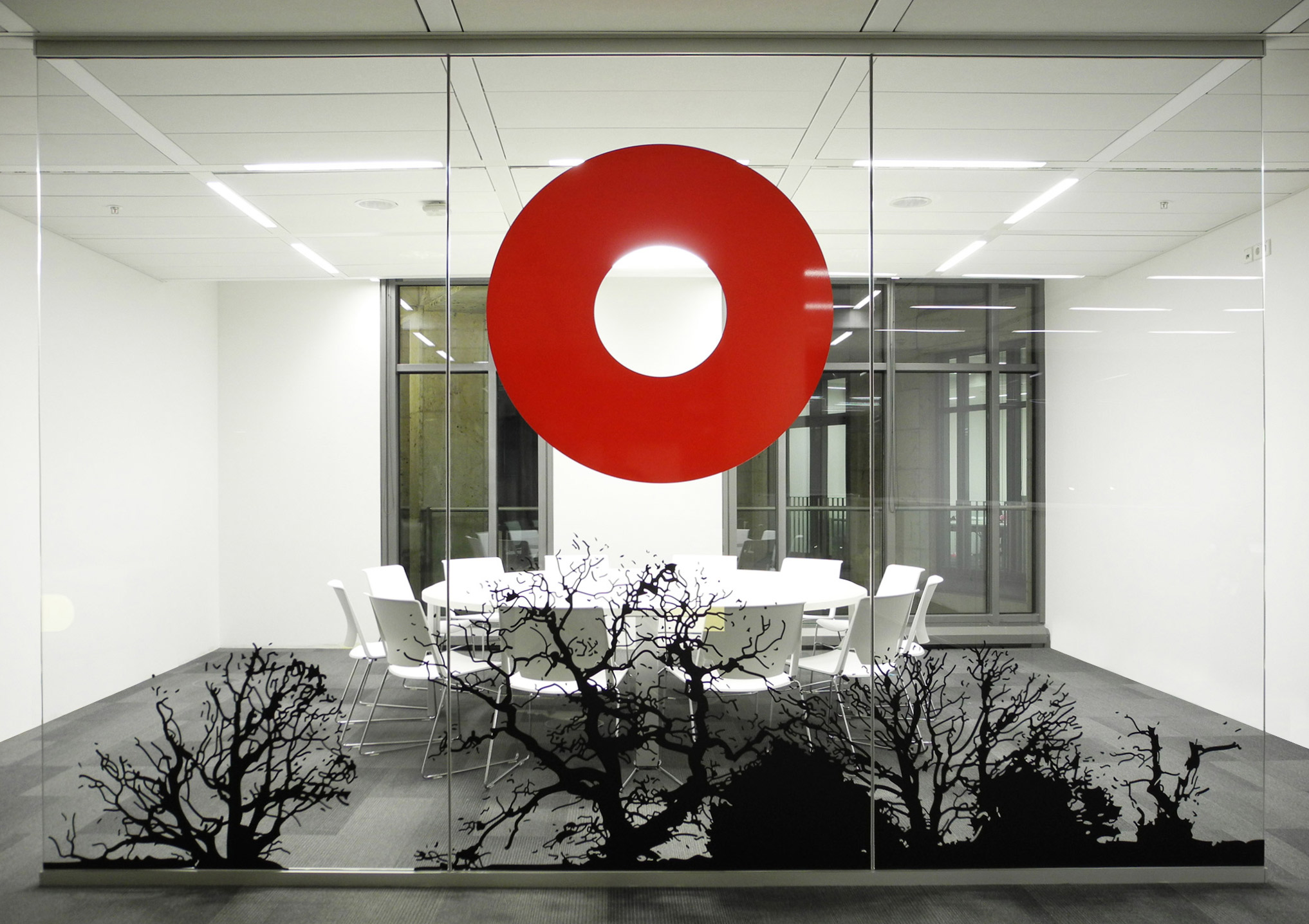
AUKETT + HEESE was commissioned by the Macquarie Group in May 2010 with the restructuring of the Frankfurt branch.
The previous premises on the 1st and 2nd floor in the “Untermainanlage” were converted during ongoing operations from a closed cell office structure into a predominantly open room layout, as combi offices as well as with a highly installed dealer zone.
Category
Status
Completed
Gross floor area
4.400 m²
Service phases
2 bis 8
Photography
MD
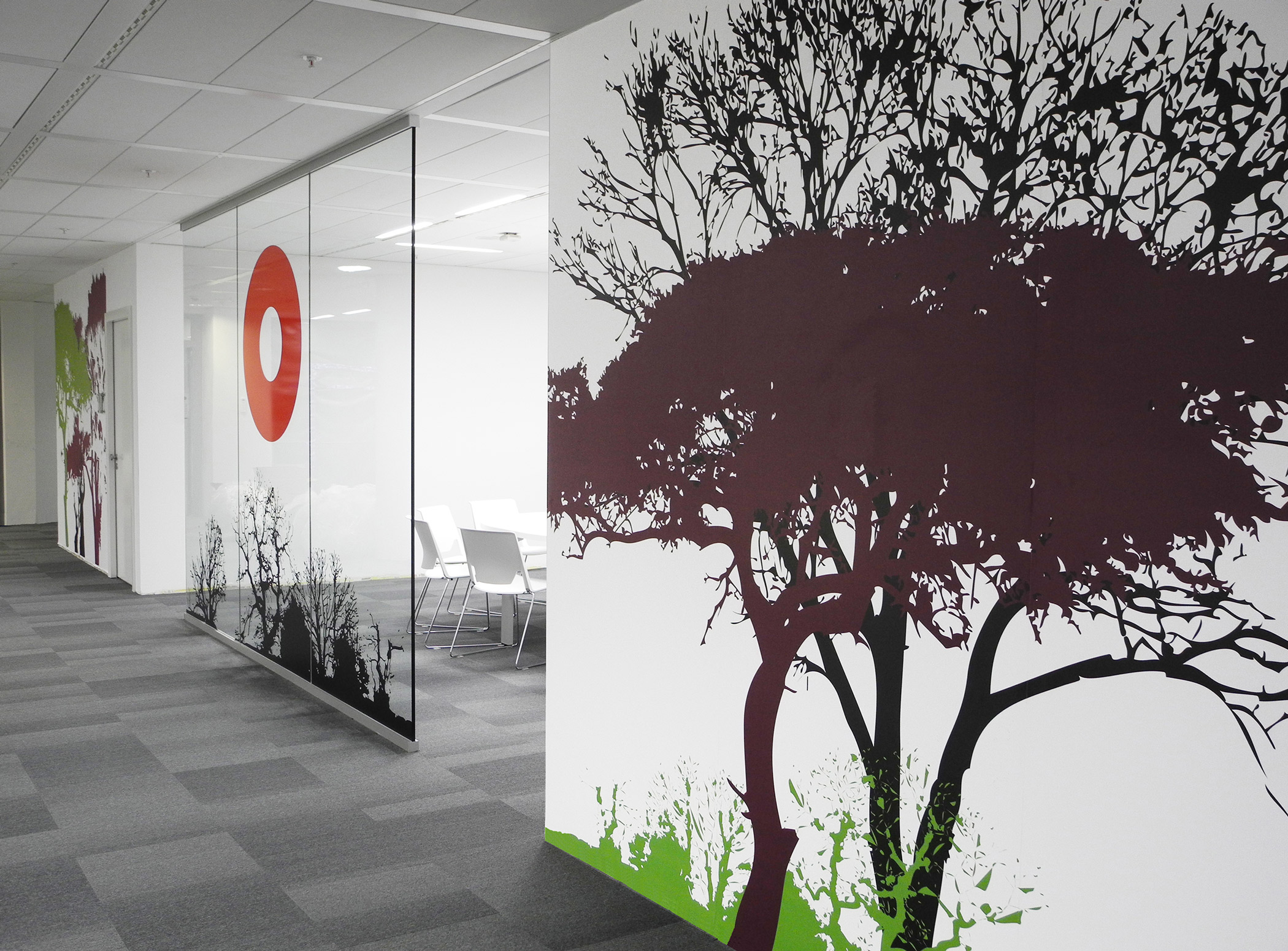
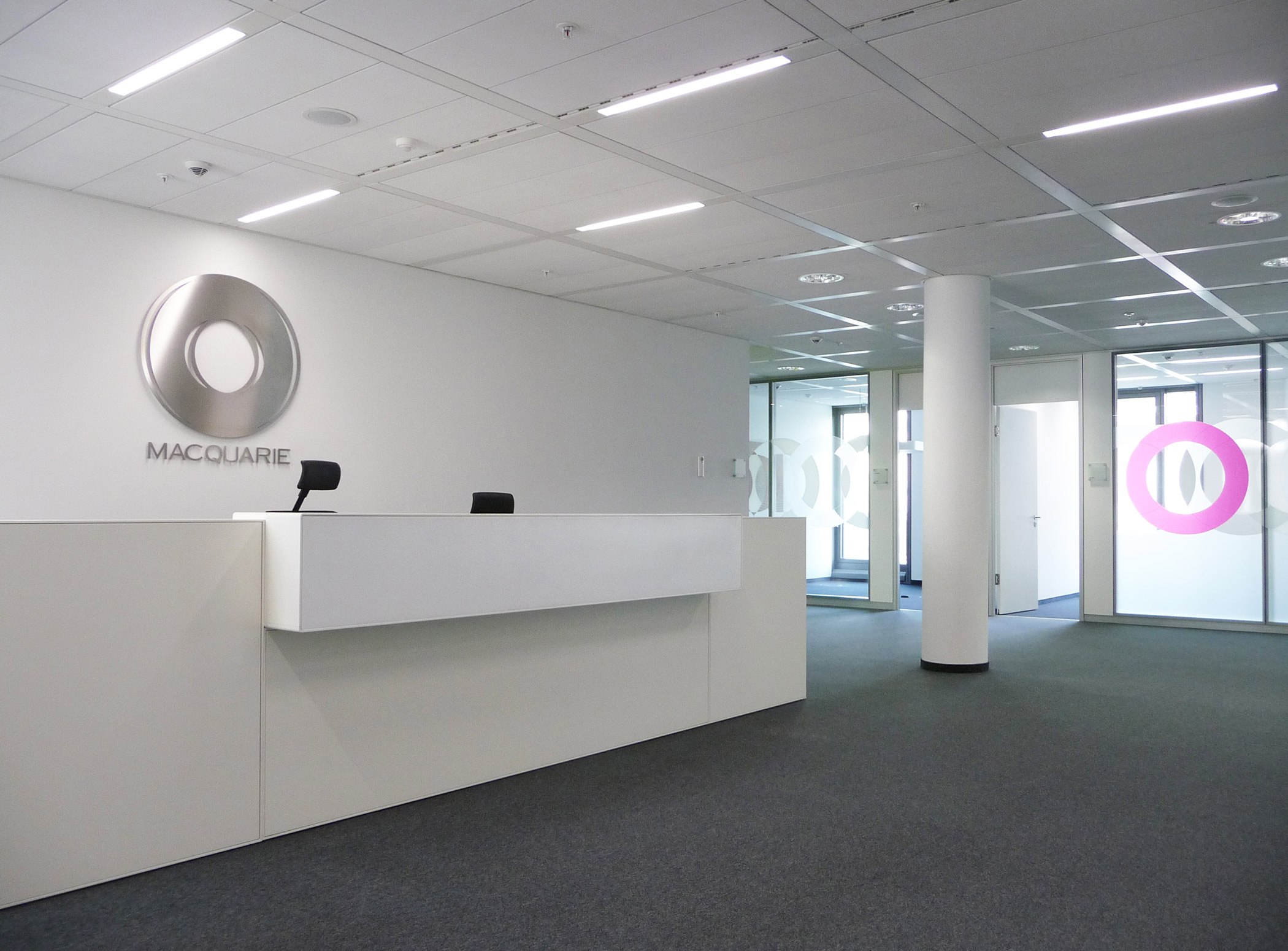
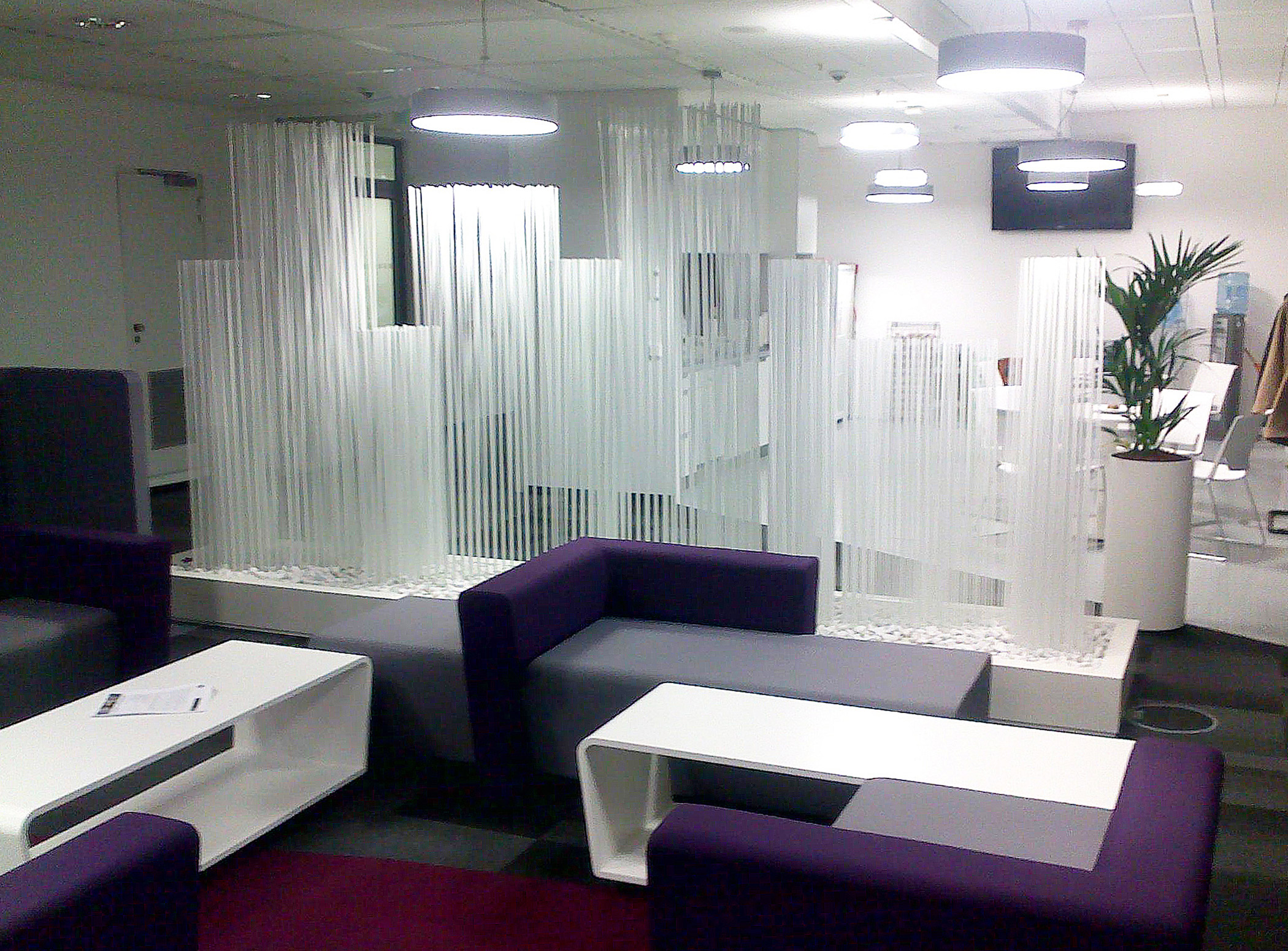
Shared, informal work and break areas, the so called “Work Plazas”, are available for the employees. They are equipped with lounge furniture and open tea kitchens with bar counter and bistro chairs.
Shared, informal work and break areas, the so called “Work Plazas”, are available for the employees. They are equipped with lounge furniture and open tea kitchens with bar counter and bistro chairs.
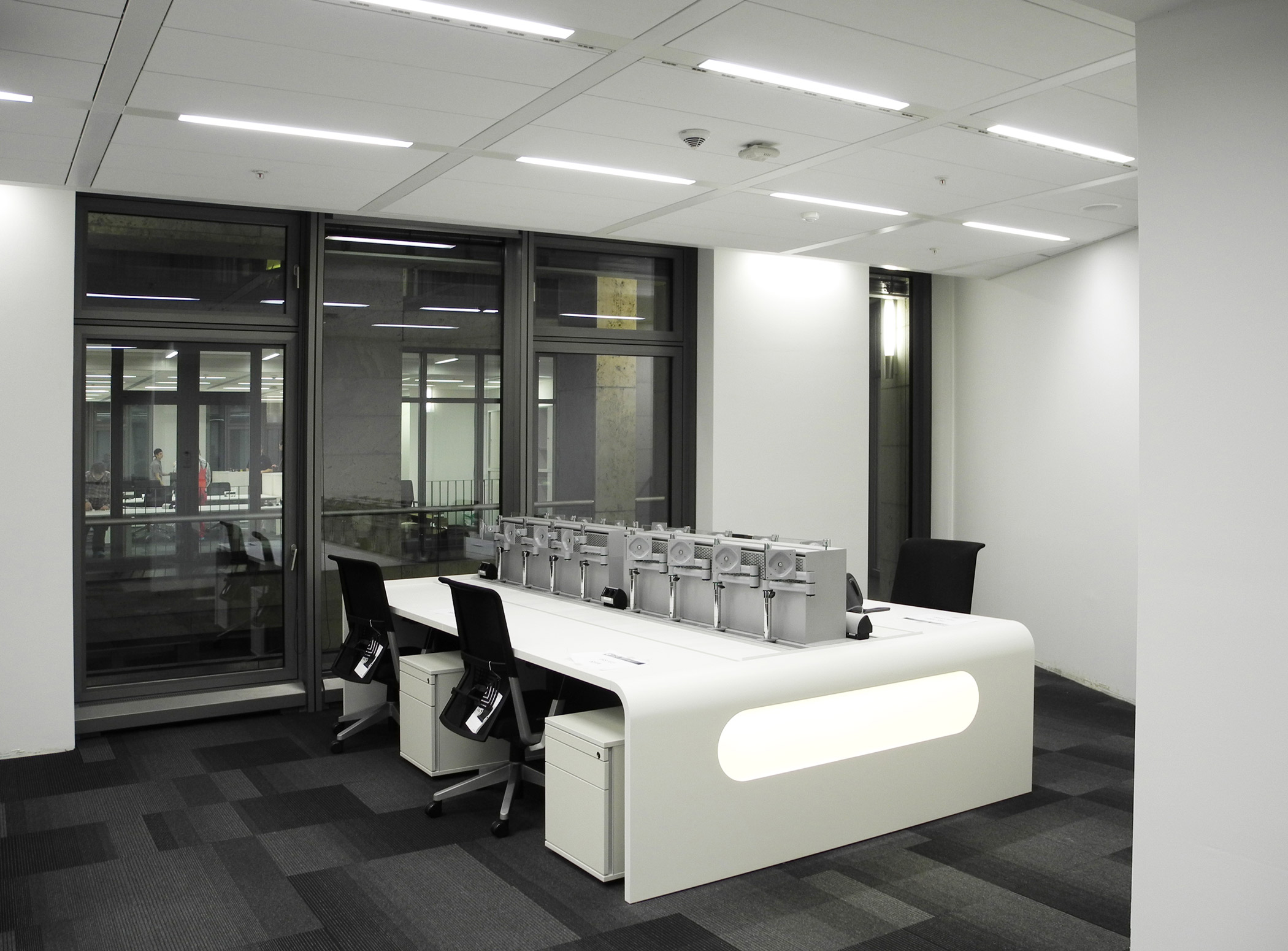
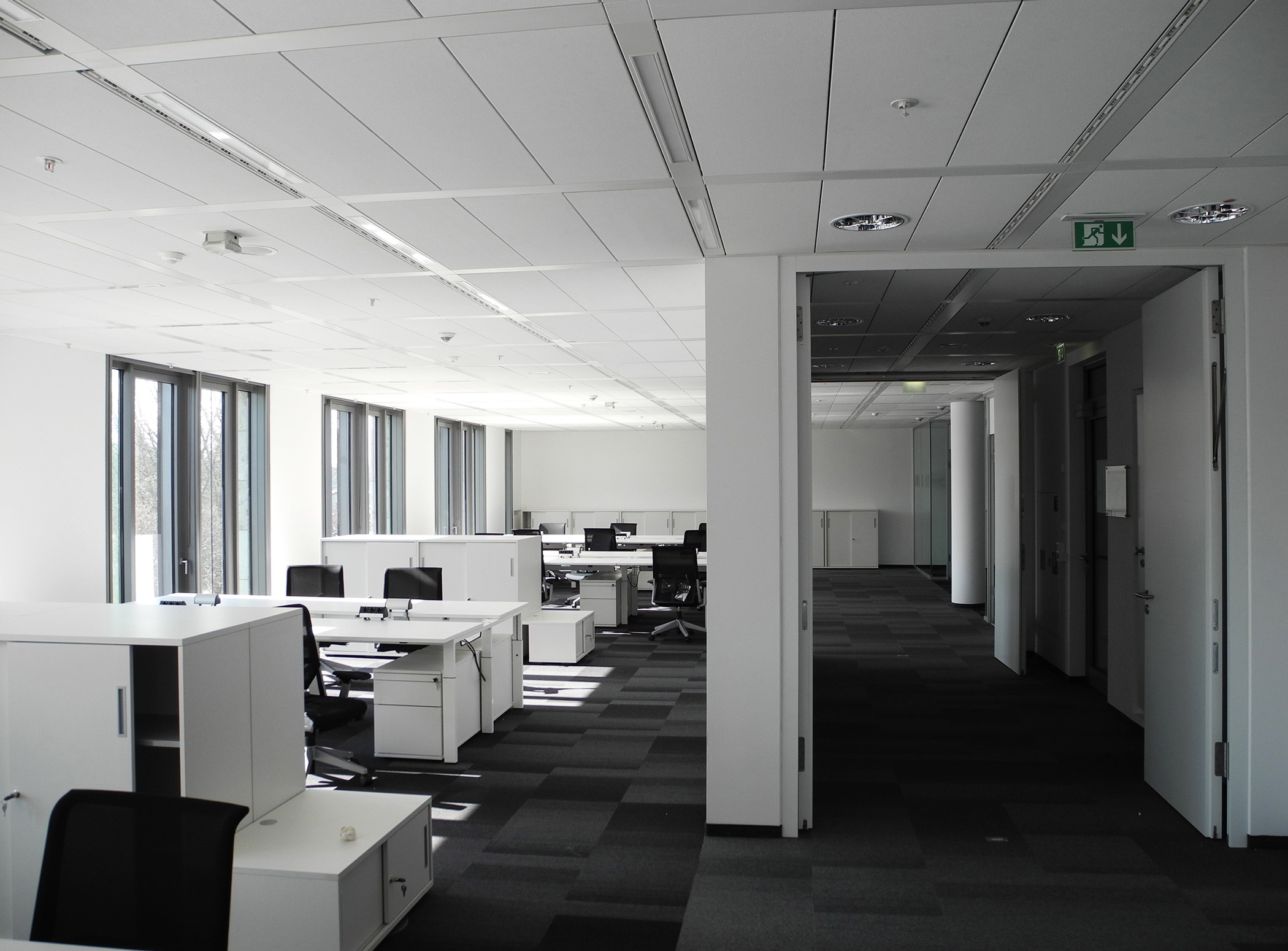
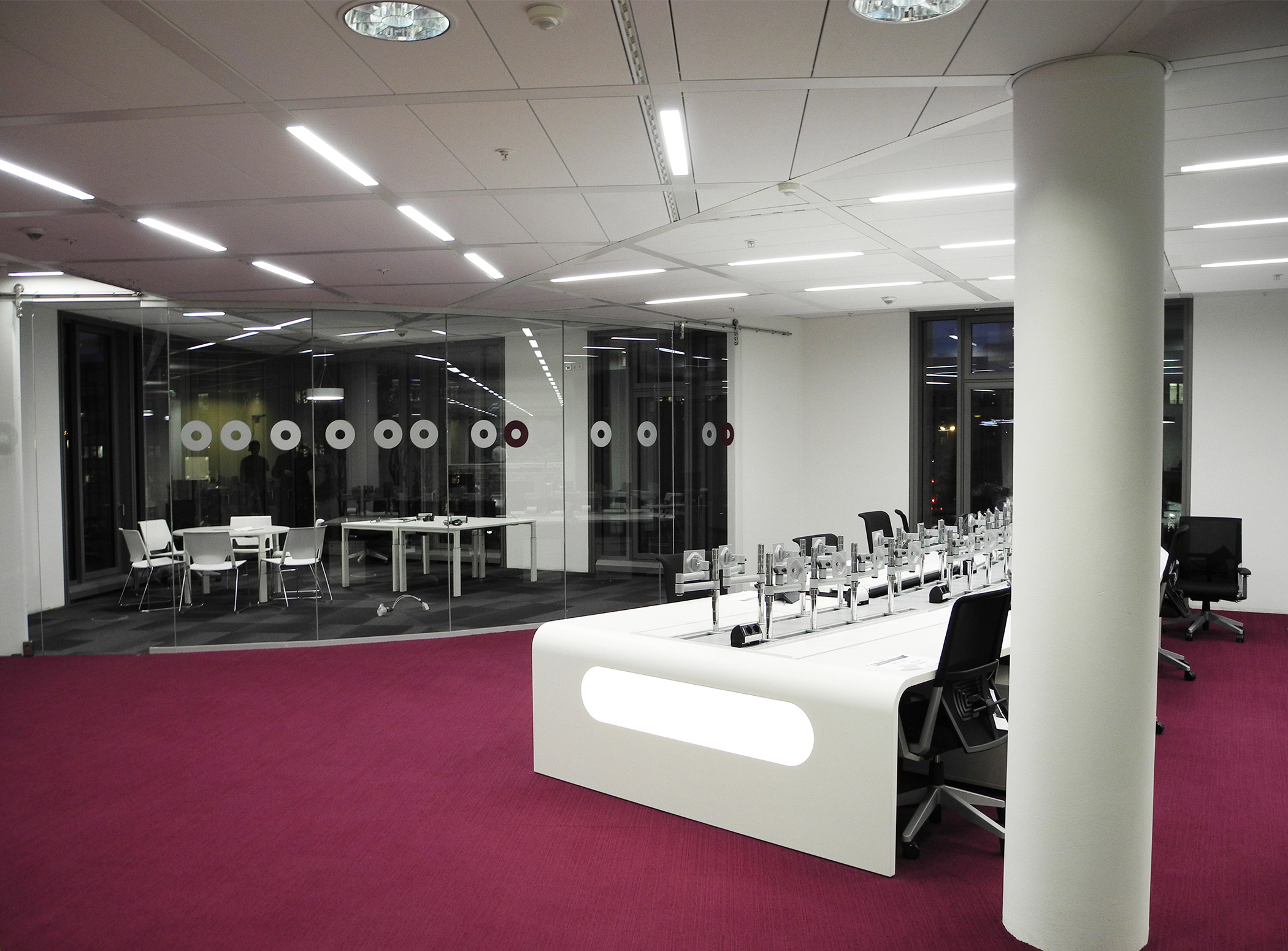
The “Work Plazas” are popular meeting points for communication between the different departments.
The “Work Plazas” are popular meeting points for communication between the different departments.
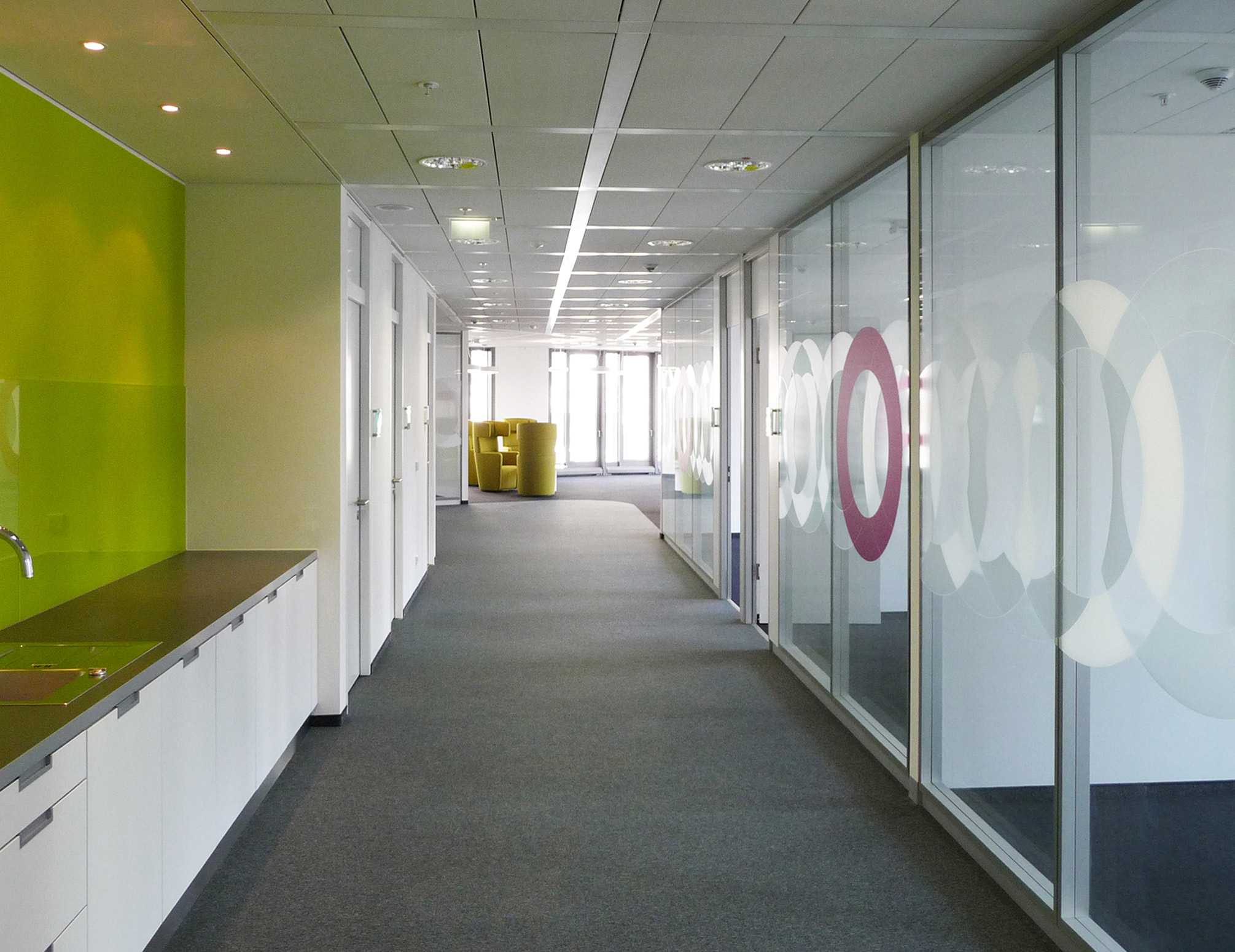
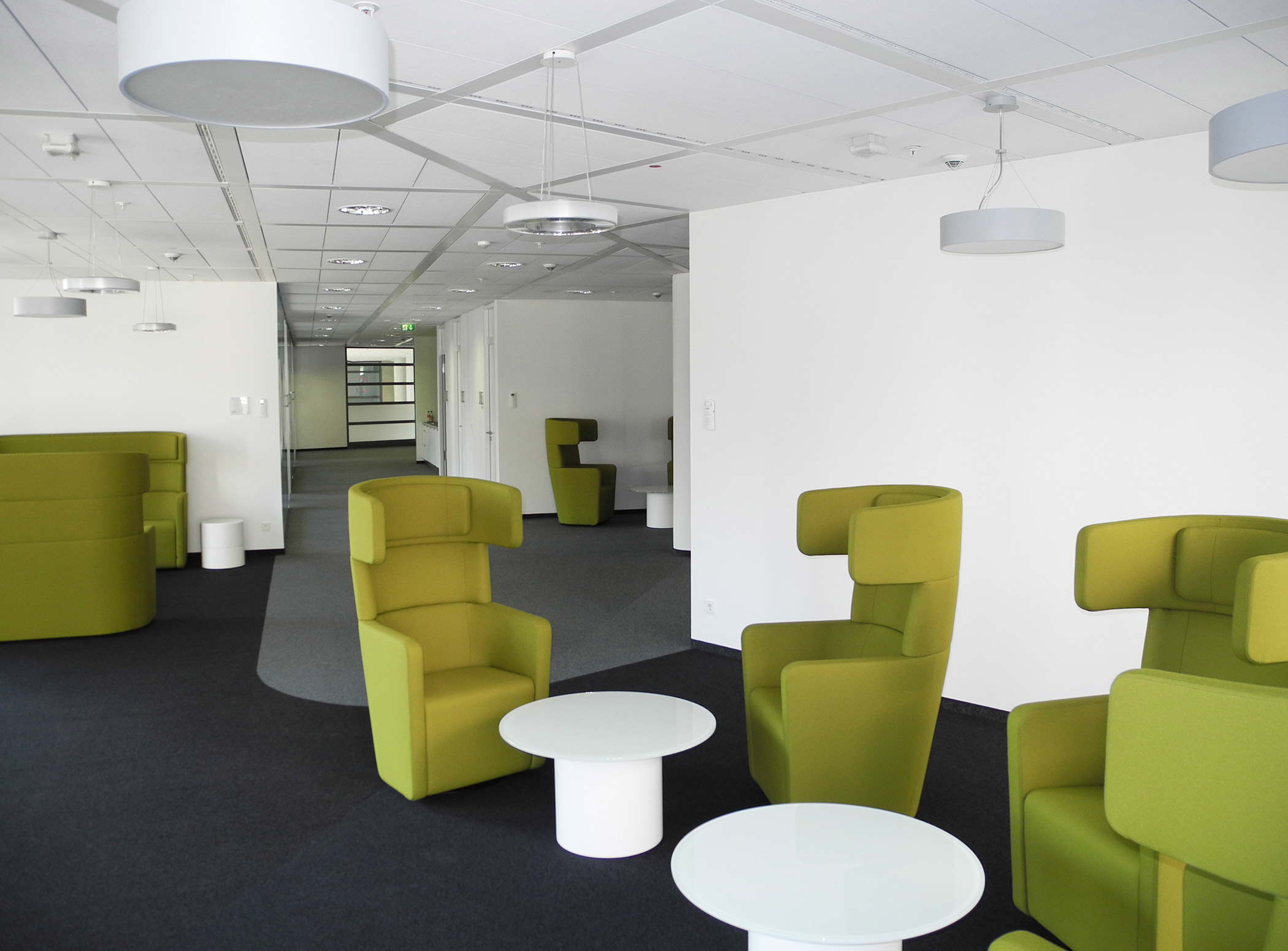
A multi function room for training and events is collectively available for all divisions of the bank. The client area is located in the 1st floor. Beside reception there is a waiting lounge and conference rooms in different sizes and with various audio video equipment. Two of the medium rooms could be combined into a large conference room.
A multi function room for training and events is collectively available for all divisions of the bank. The client area is located in the 1st floor. Beside reception there is a waiting lounge and conference rooms in different sizes and with various audio video equipment. Two of the medium rooms could be combined into a large conference room.
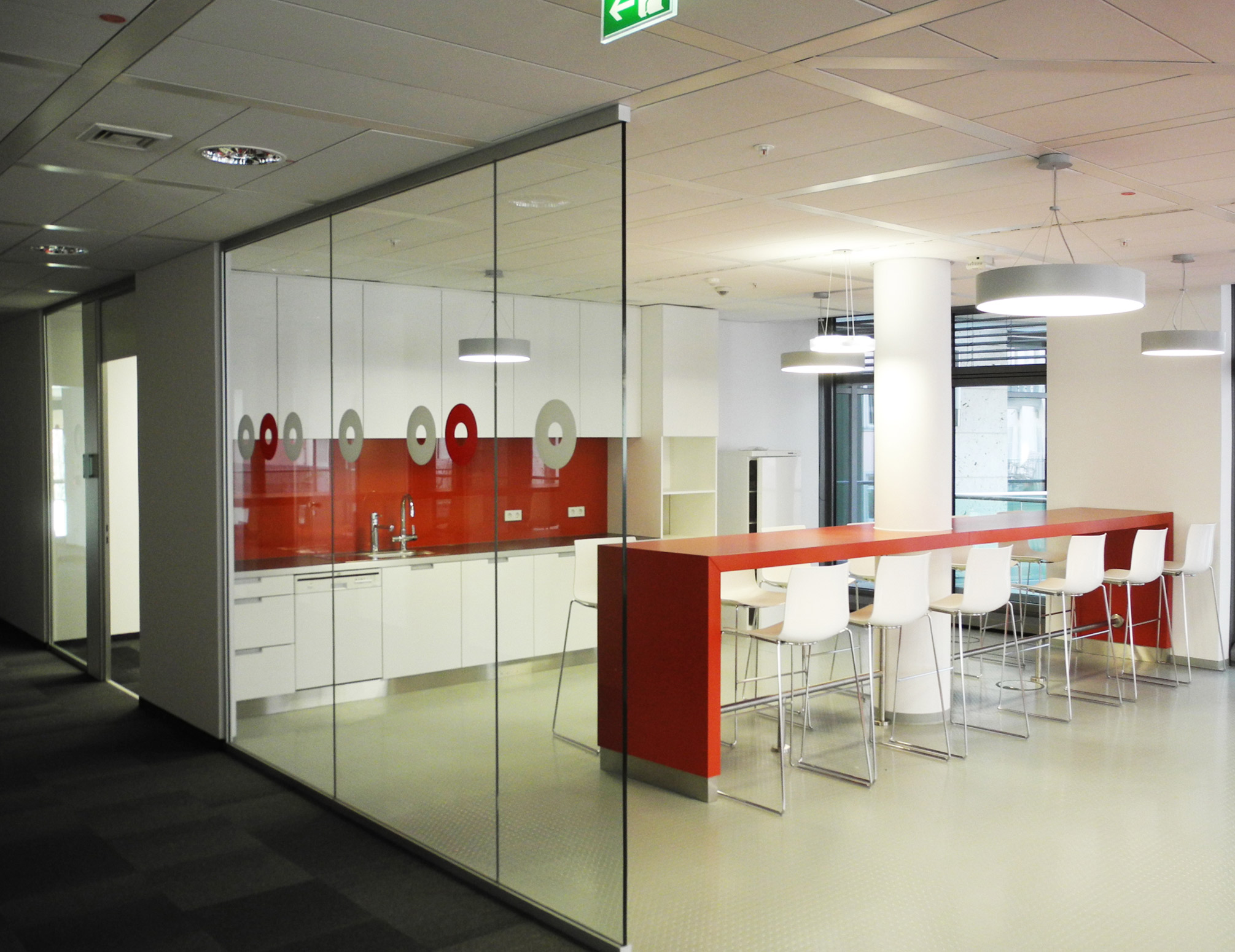
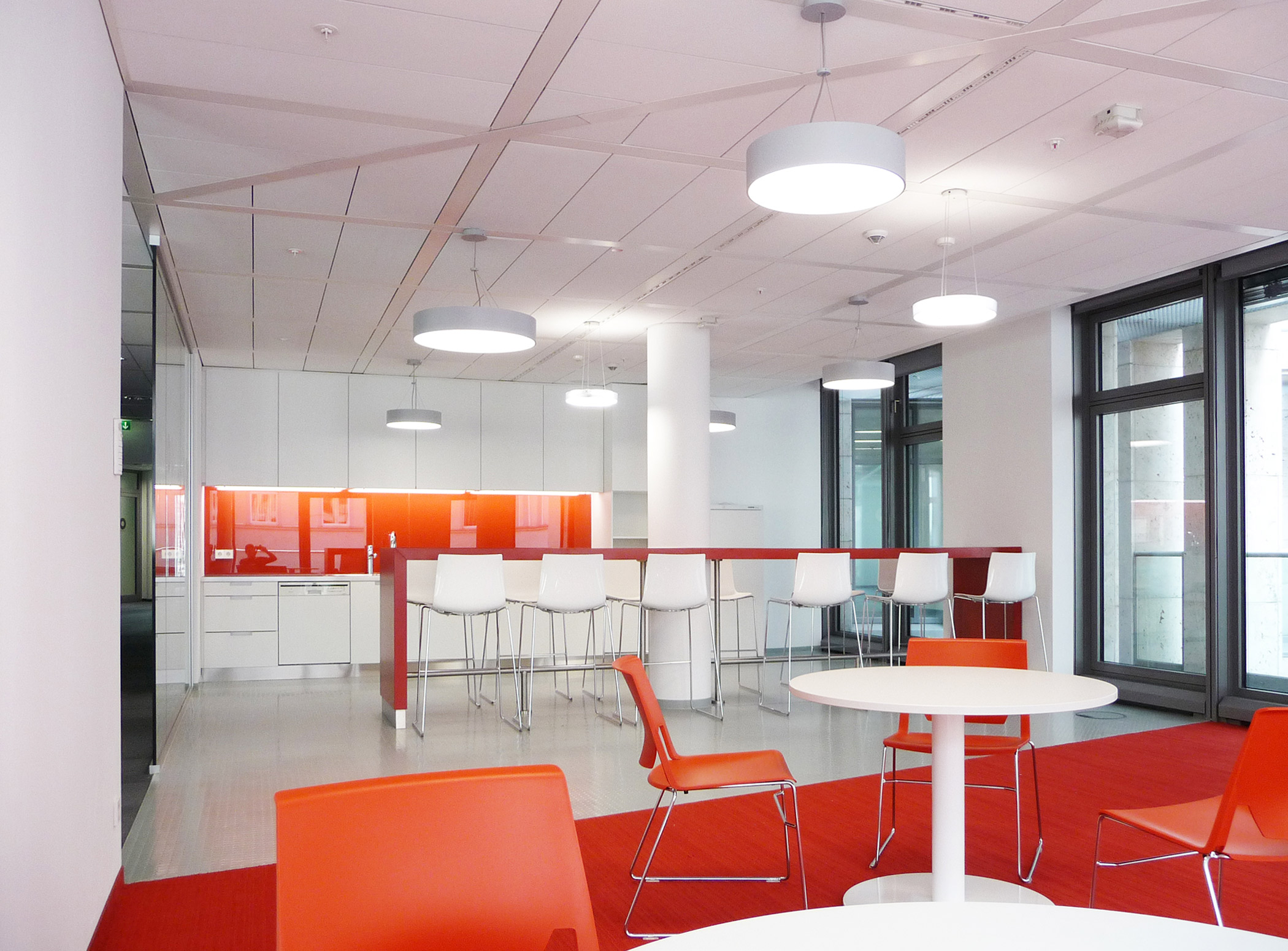
Status
Completed
Gross floor area
4.400 m²
Service phases
2 bis 8
Photography
MD
