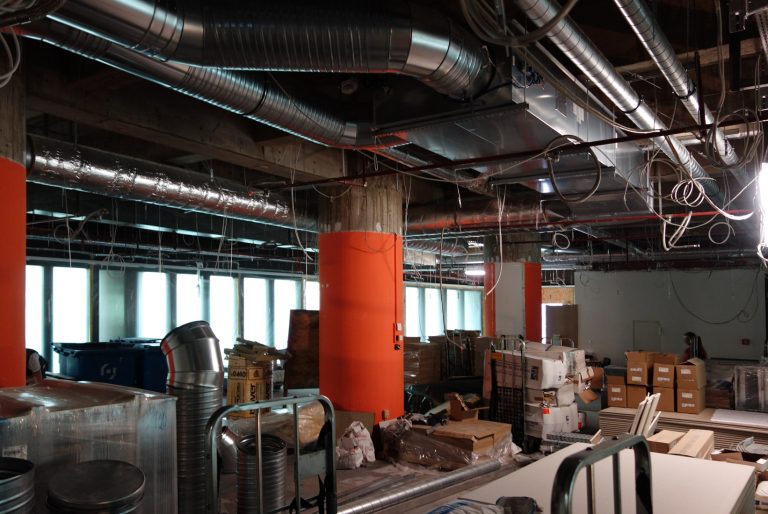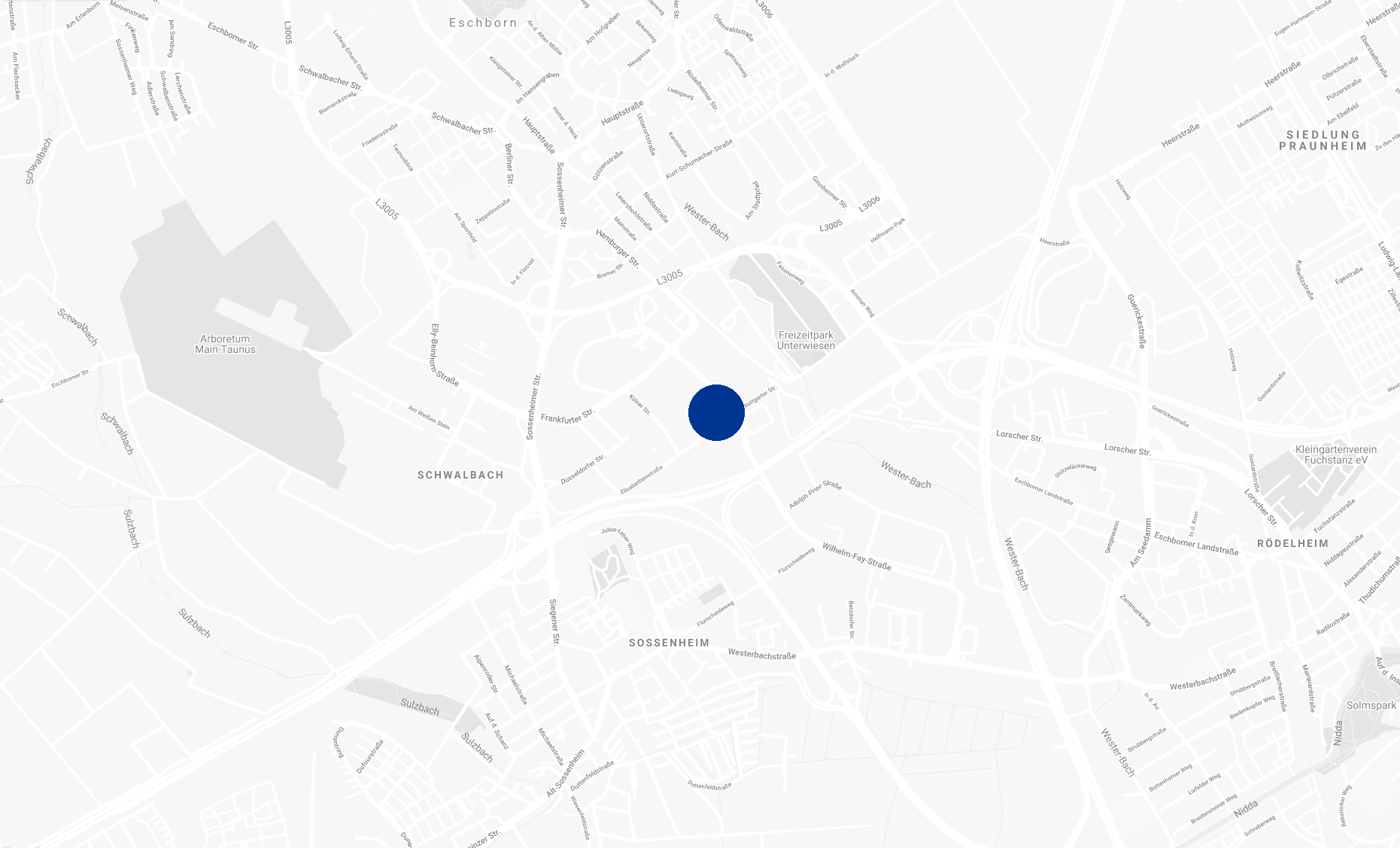Office World, 2014
in a former data centre
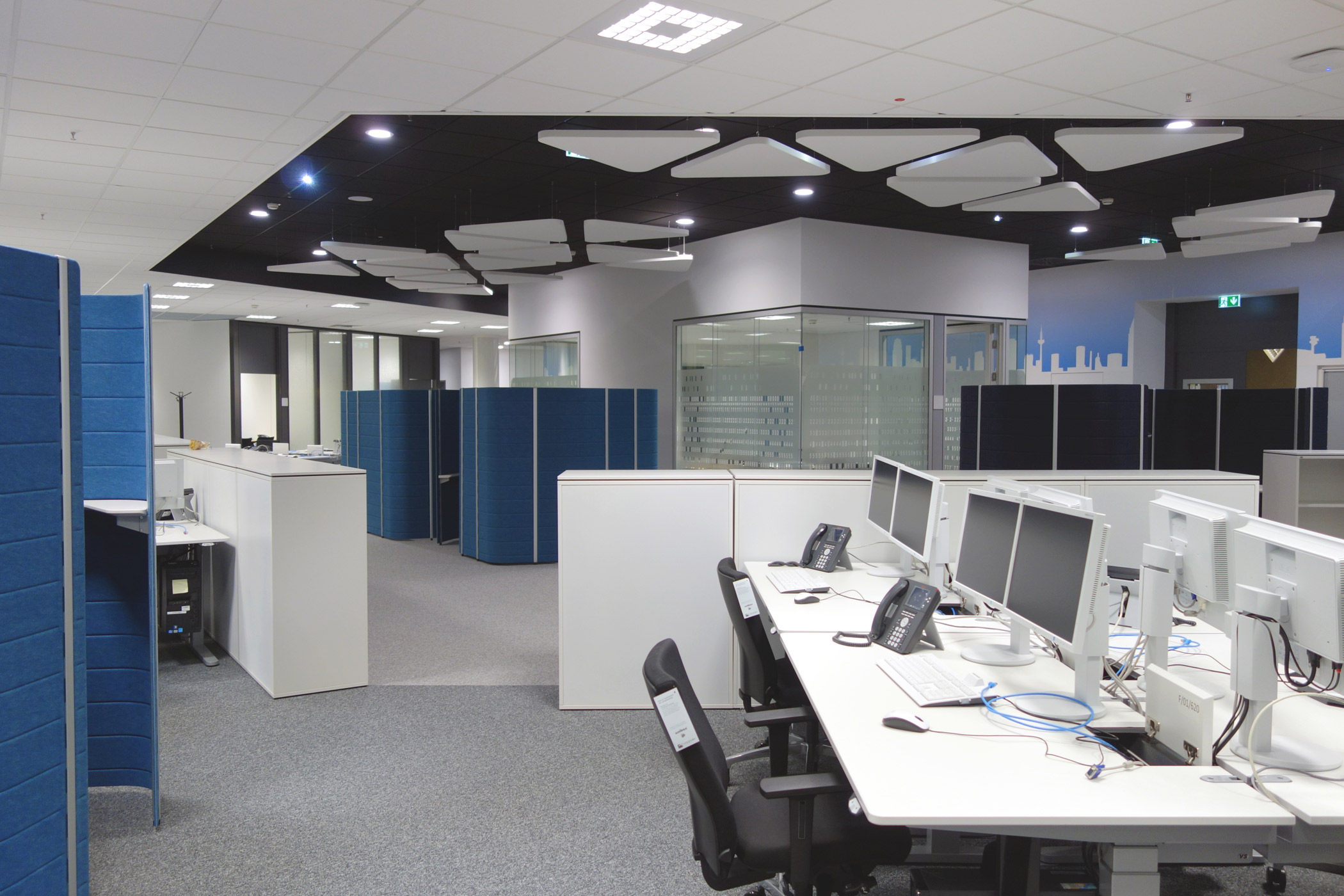
The open office areas, conference and smaller meeting rooms have been realised on the 4,200m² area of the former computer centre on the 1st floor of an 18-storey building from the 1970s, which has been vacant for years.
The central building with 2x 60 and the two side wings, each with over 130 additional workplaces, are connected via the areas of common use. Apart from the orientation and zoning of the empty, seemingly endless space, great room depths and low window proportions were a further challenge.
Where previously dozens of mainframes with magnetic tape drives formed a noisy and labyrinthine data factory, attractive working possibilities have now been created in so-called neighbourhoods, within which employees organise themselves freely in teams.
A thematic colour and motif design developed according to local conditions and a selection of furniture based on this – the views of the Frankfurt skyline and the Taunus hills can actually be experienced from the location – provides orientation, variety and identification with the personal working environment.
The existing room volume was used to accentuate the design. White acoustic sails, which follow the geometry of the building, float in front of a dark hemisphere and thus raise the more public central areas and uses above the more private work areas like a stage.
Category
Status
Completed
Gross floor area
4.200m²
Service phases
2 to 8
Photography
MD
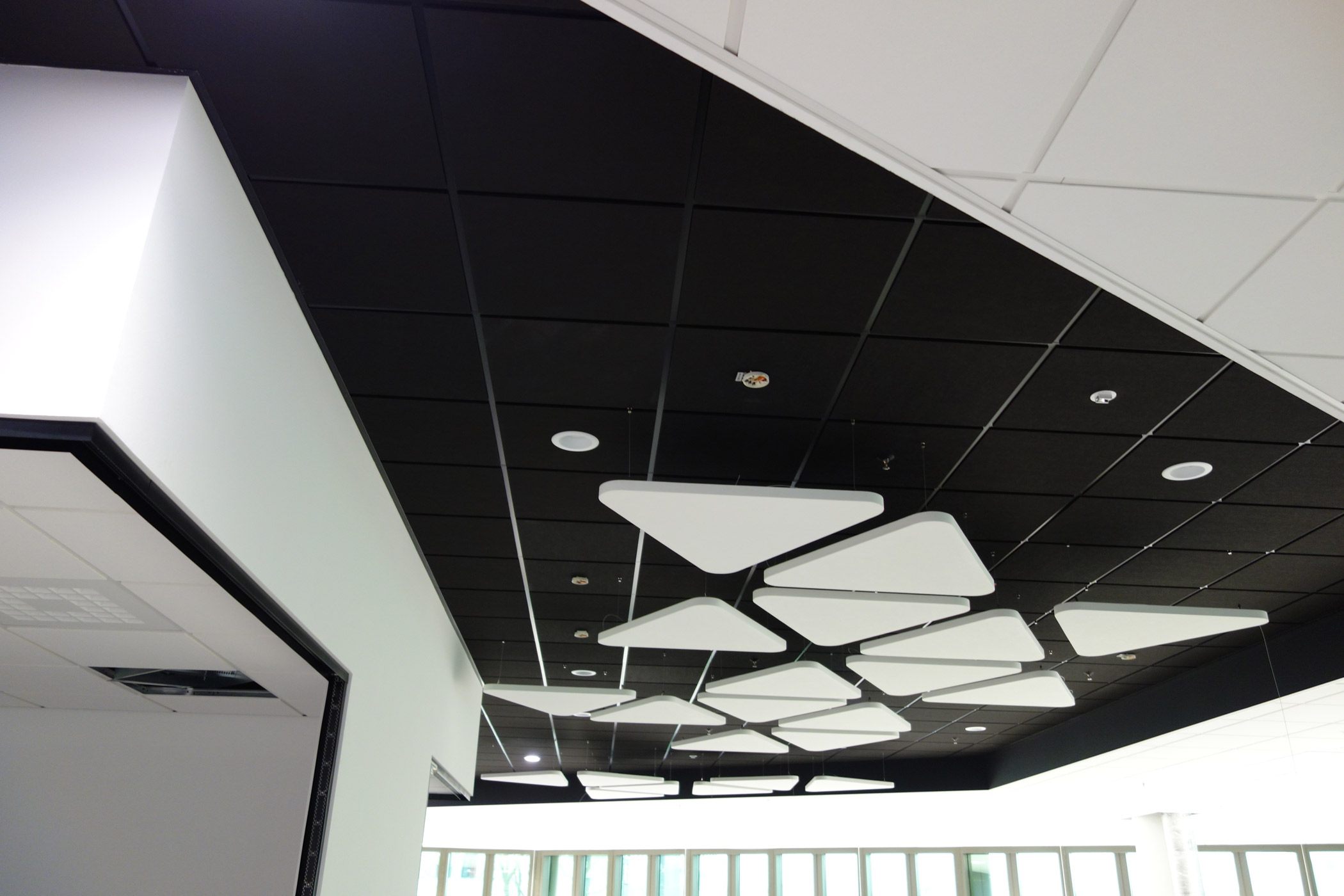
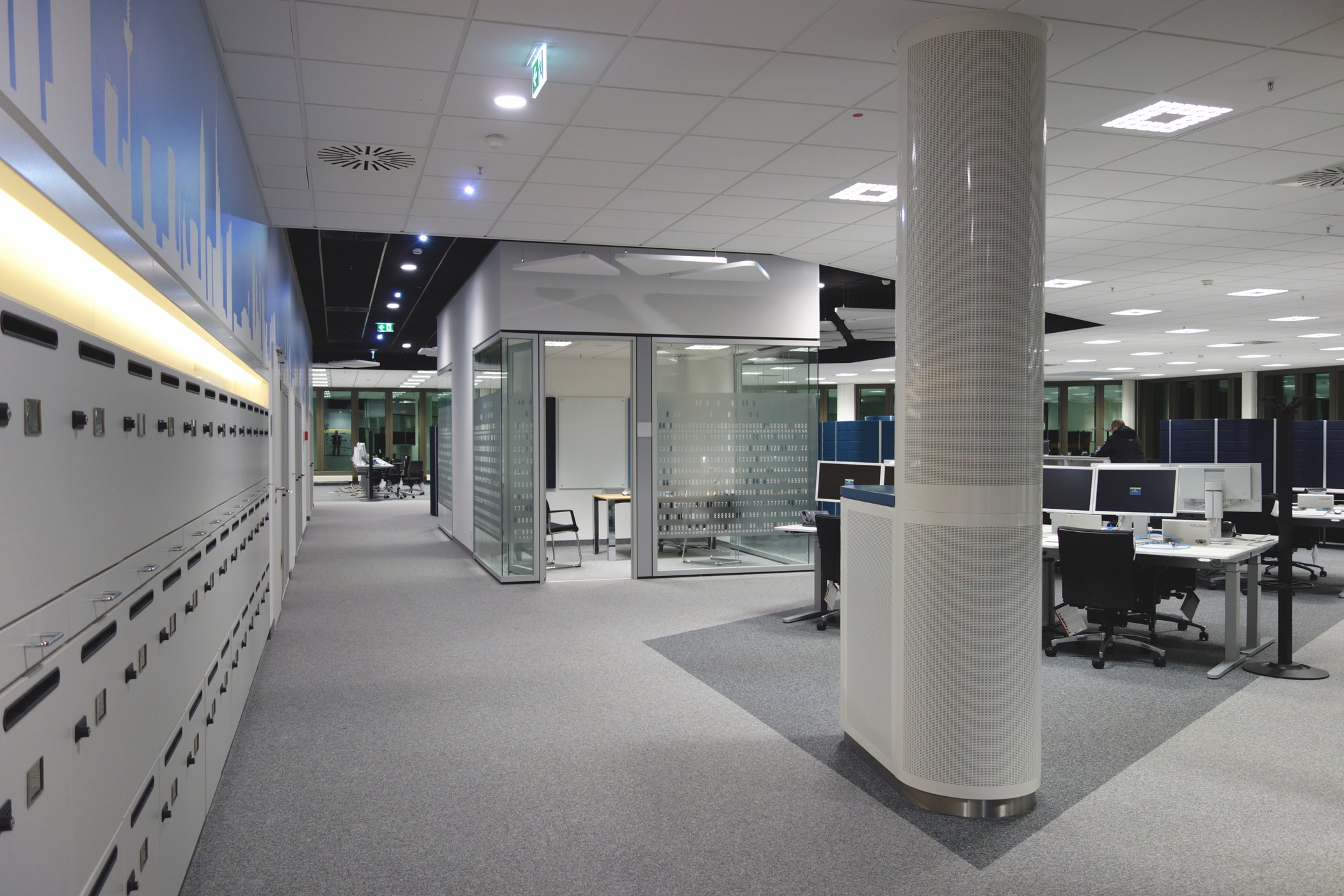
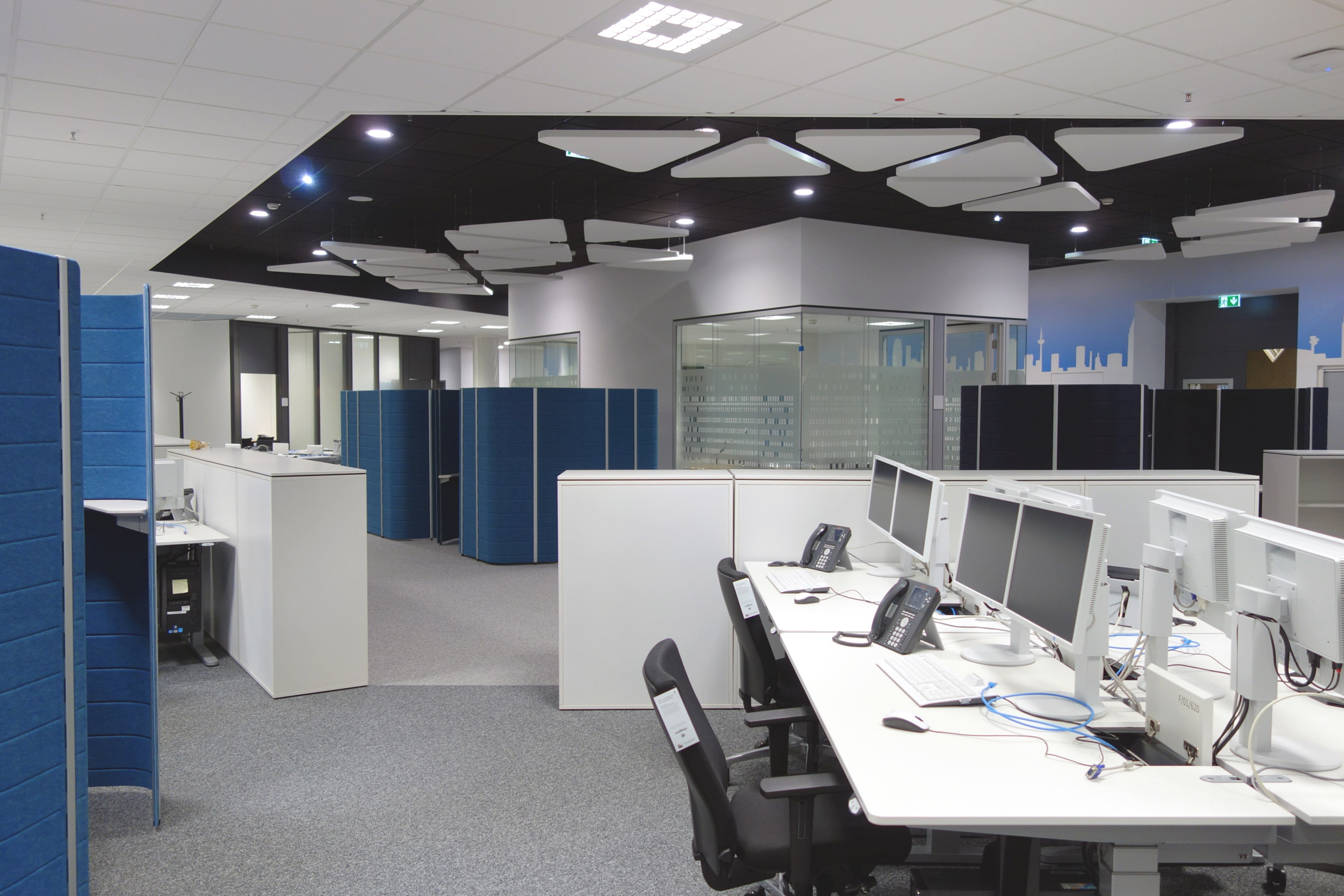
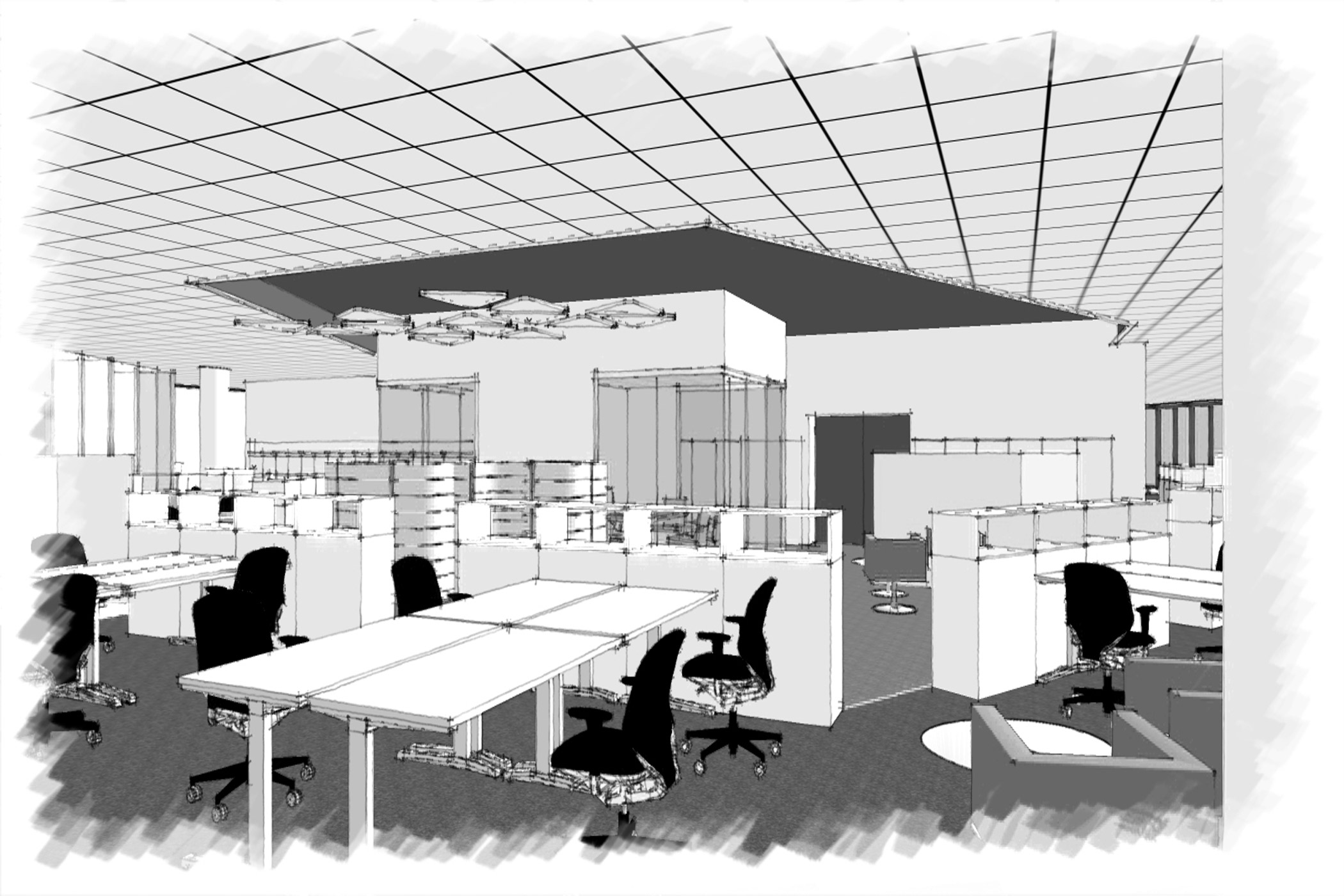
Abiding by the bank guidelines for workplace design, the concept and layout creatively interpret these to produce distinct work identities.
Abiding by the bank guidelines for workplace design, the concept and layout creatively interpret these to produce distinct work identities.
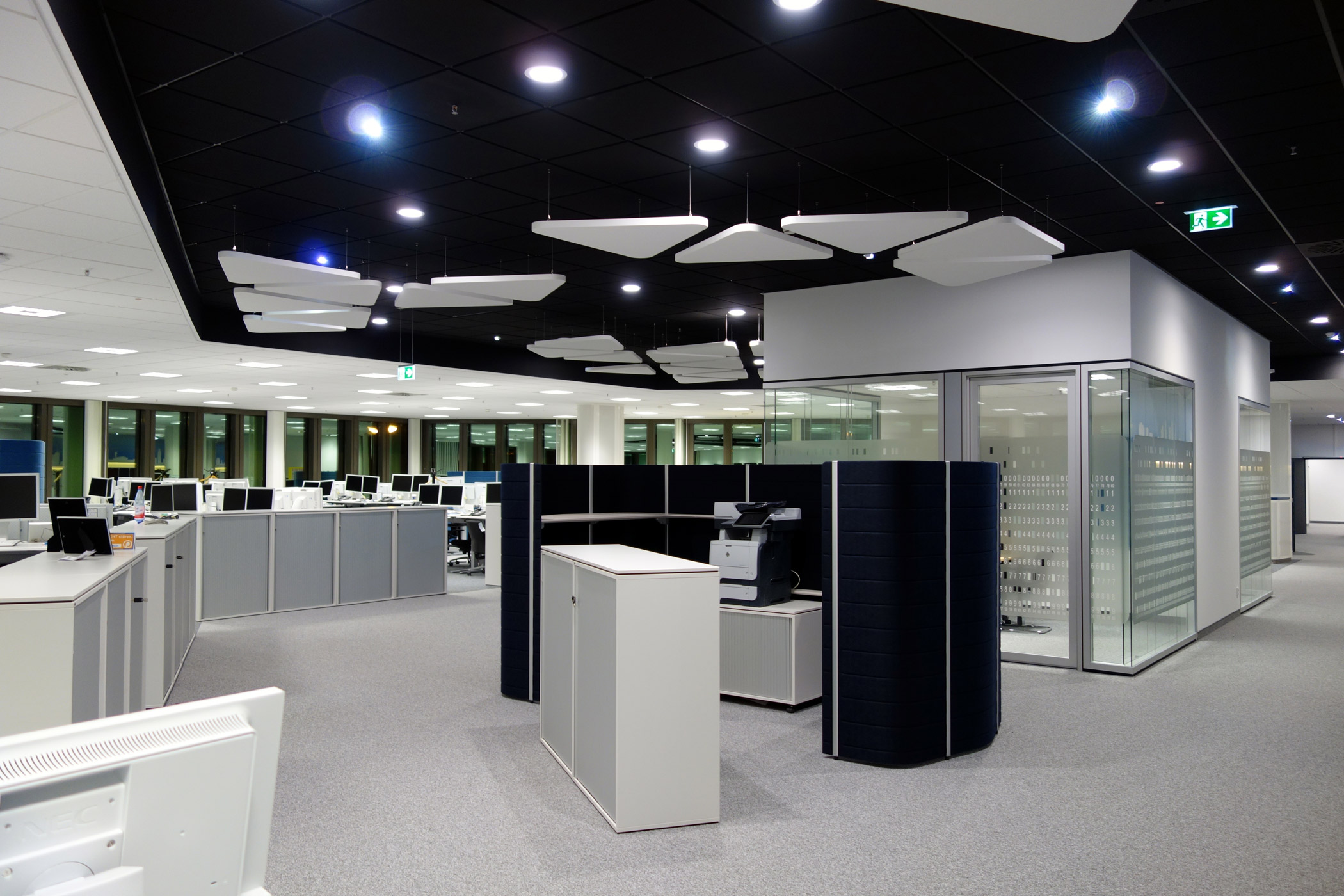
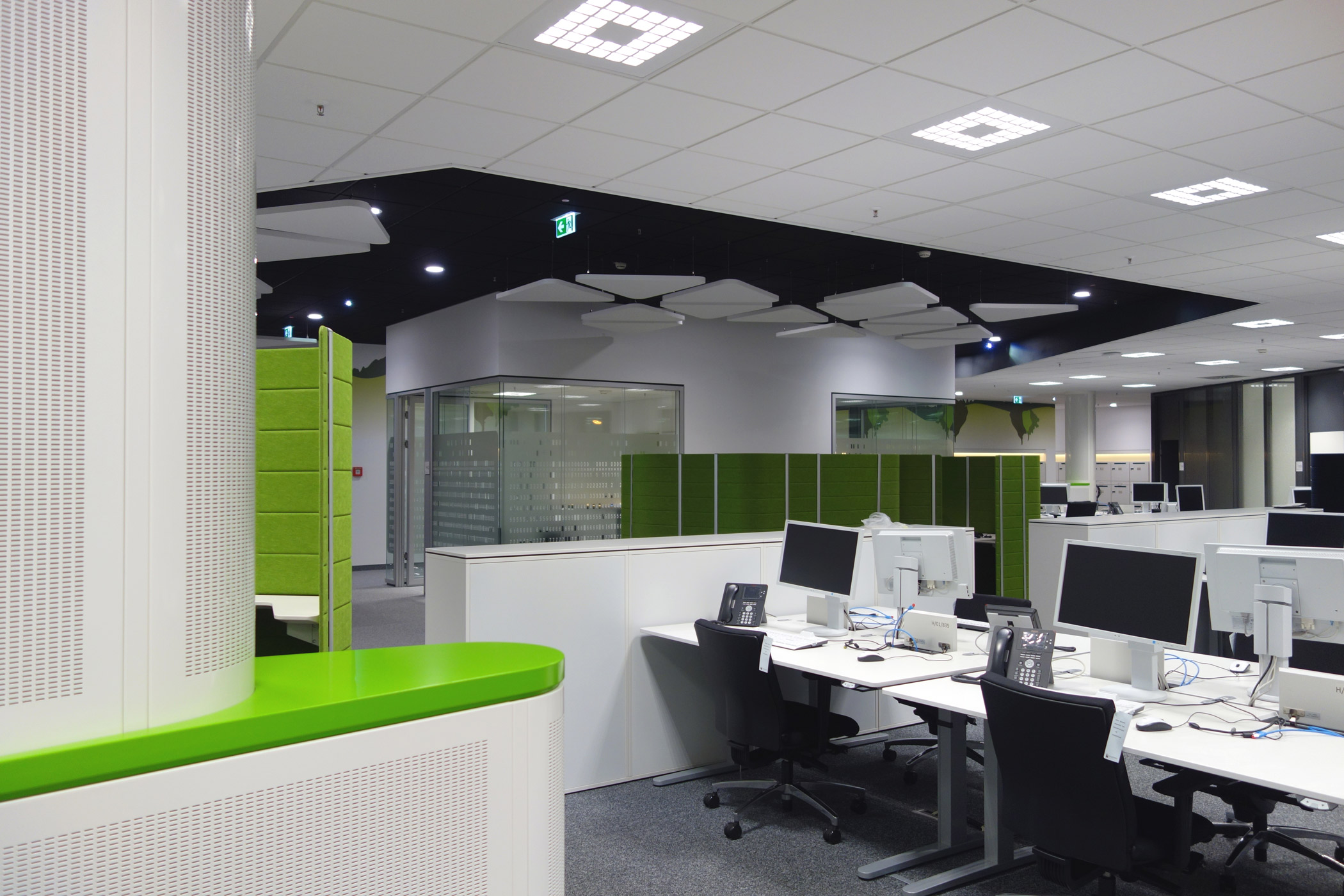
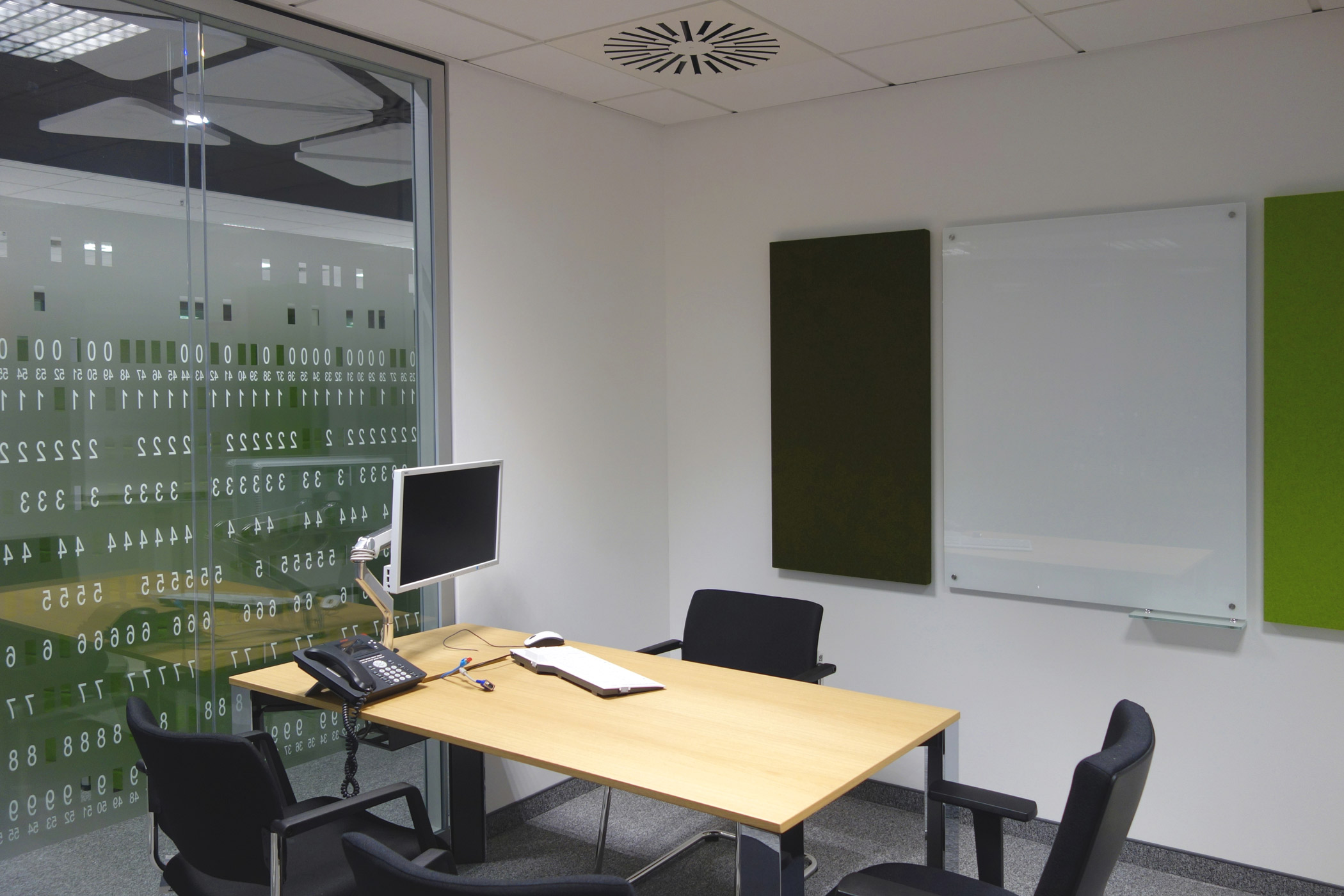
Think tanks, lockers, kitchens, breakout areas and meeting rooms are all located in the intermediate areas creating busy agoras surrounded by open plan workplaces.
Think tanks, lockers, kitchens, breakout areas and meeting rooms are all located in the intermediate areas creating busy agoras surrounded by open plan workplaces.
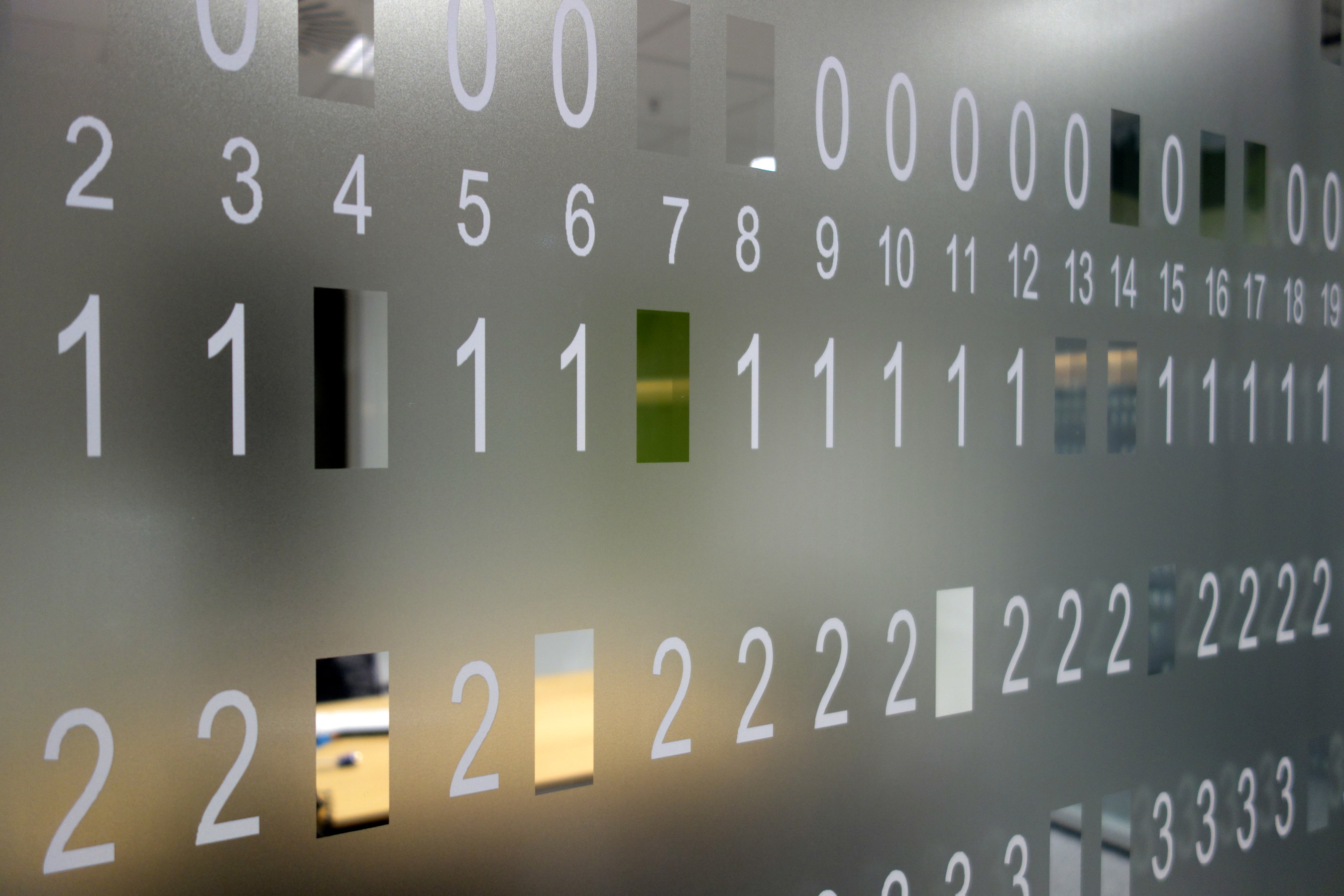
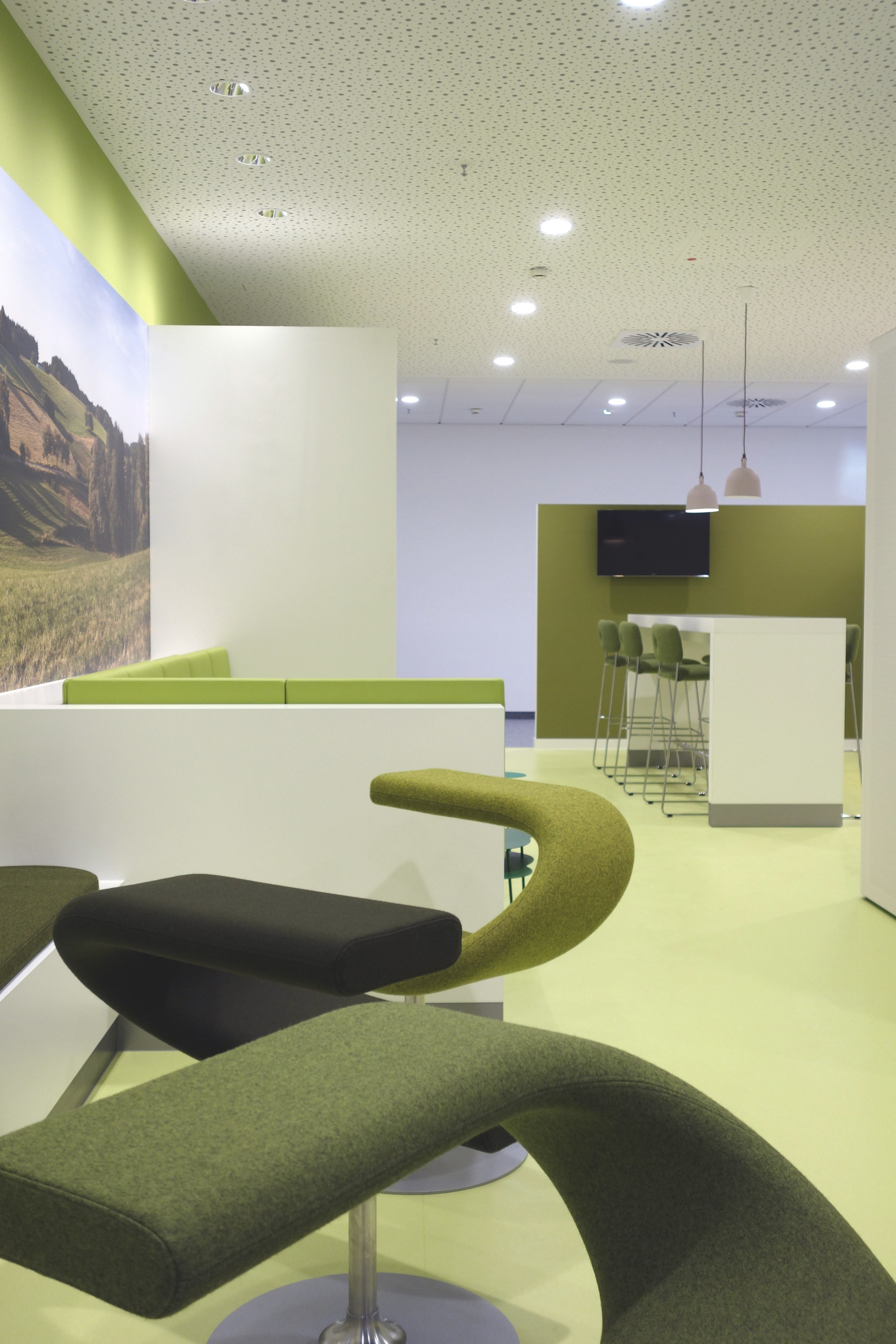
One wing has views towards the Frankfurt city skyline and the other the Taunus mountains. The outside view was printed on the building insides: visual shapes of the Frankfurt skyline on one side, and an abstraction of the Taunus nature on the other side.
One wing has views towards the Frankfurt city skyline and the other the Taunus mountains. The outside view was printed on the building insides: visual shapes of the Frankfurt skyline on one side, and an abstraction of the Taunus nature on the other side.
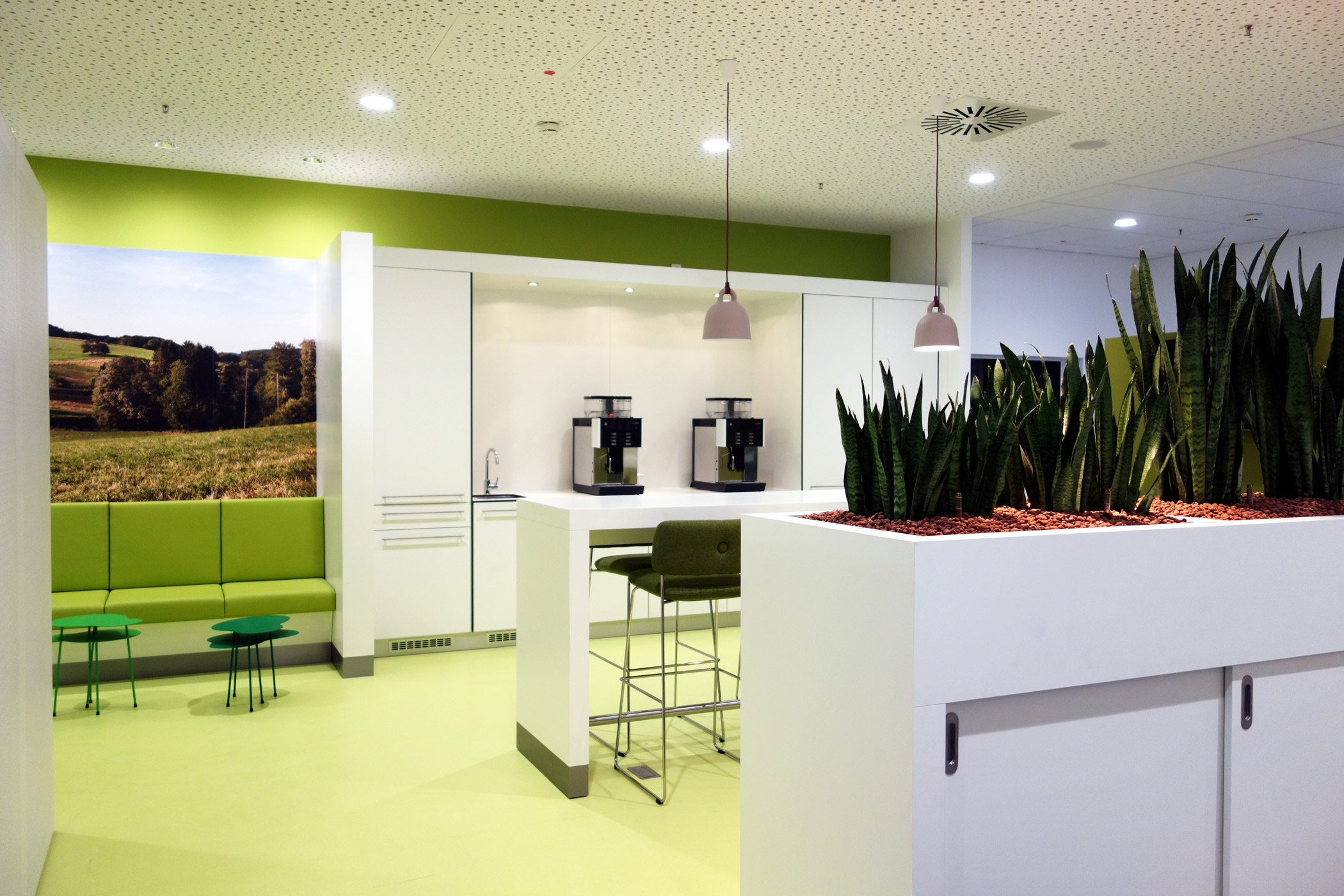
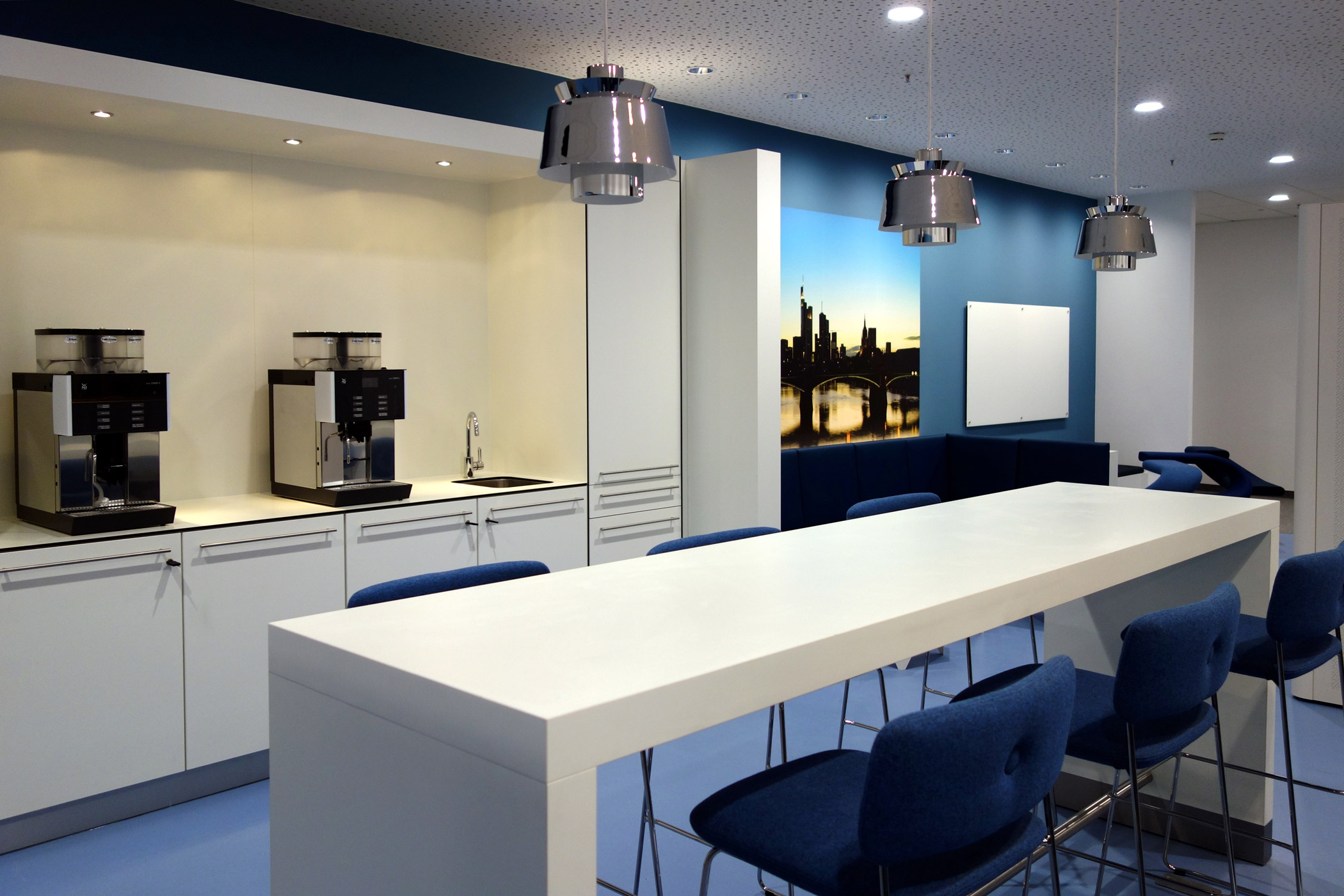
Status
Completed
Gross floor area
4.200m²
Service phases
2 to 8
Photography
MD
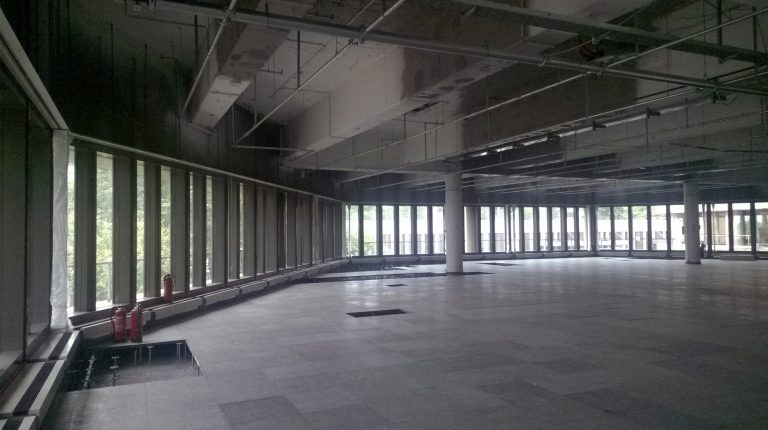
— Behind the Scenes
