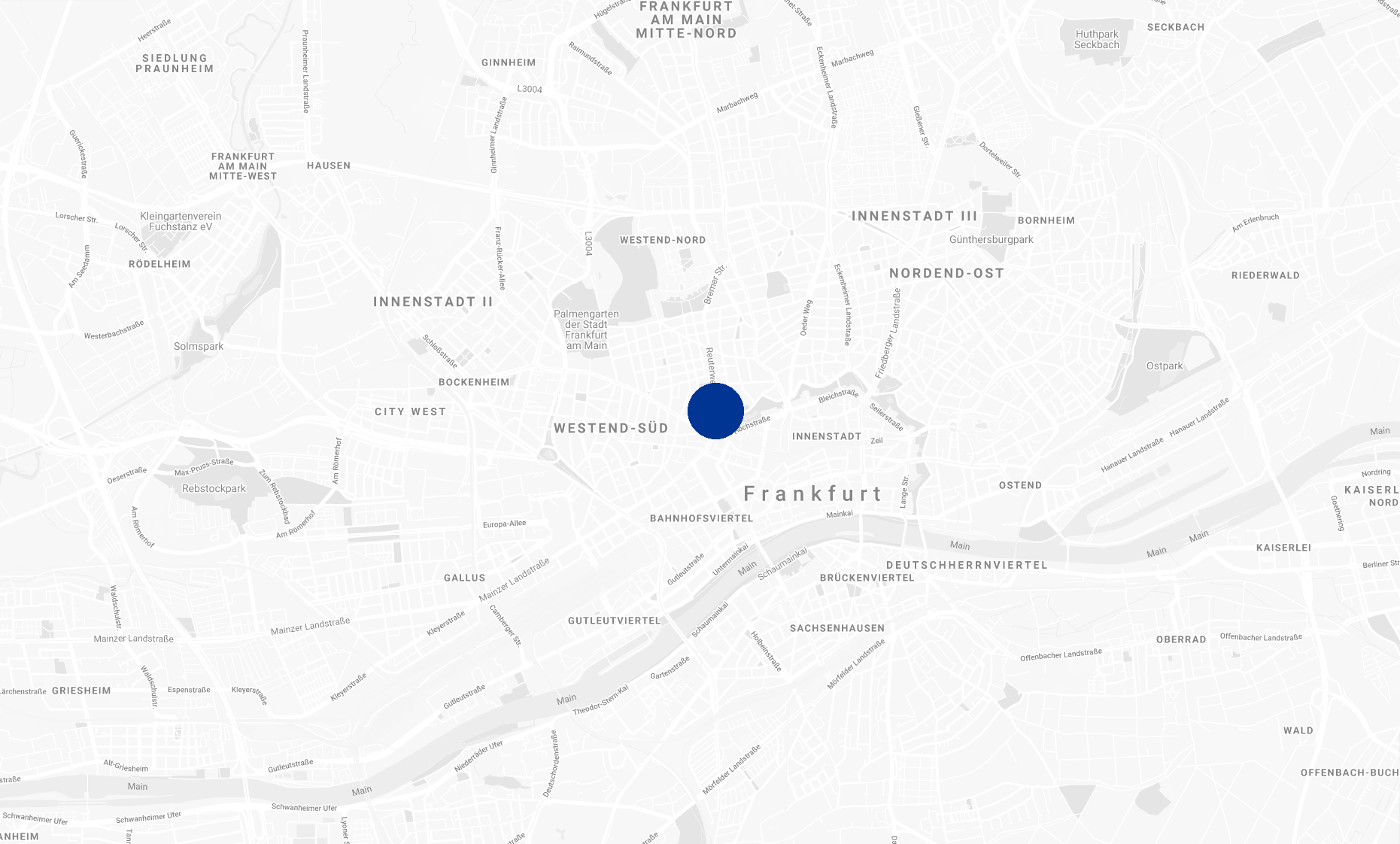Co-Working Space, 2020
Office- and lounge areas on 7 floors
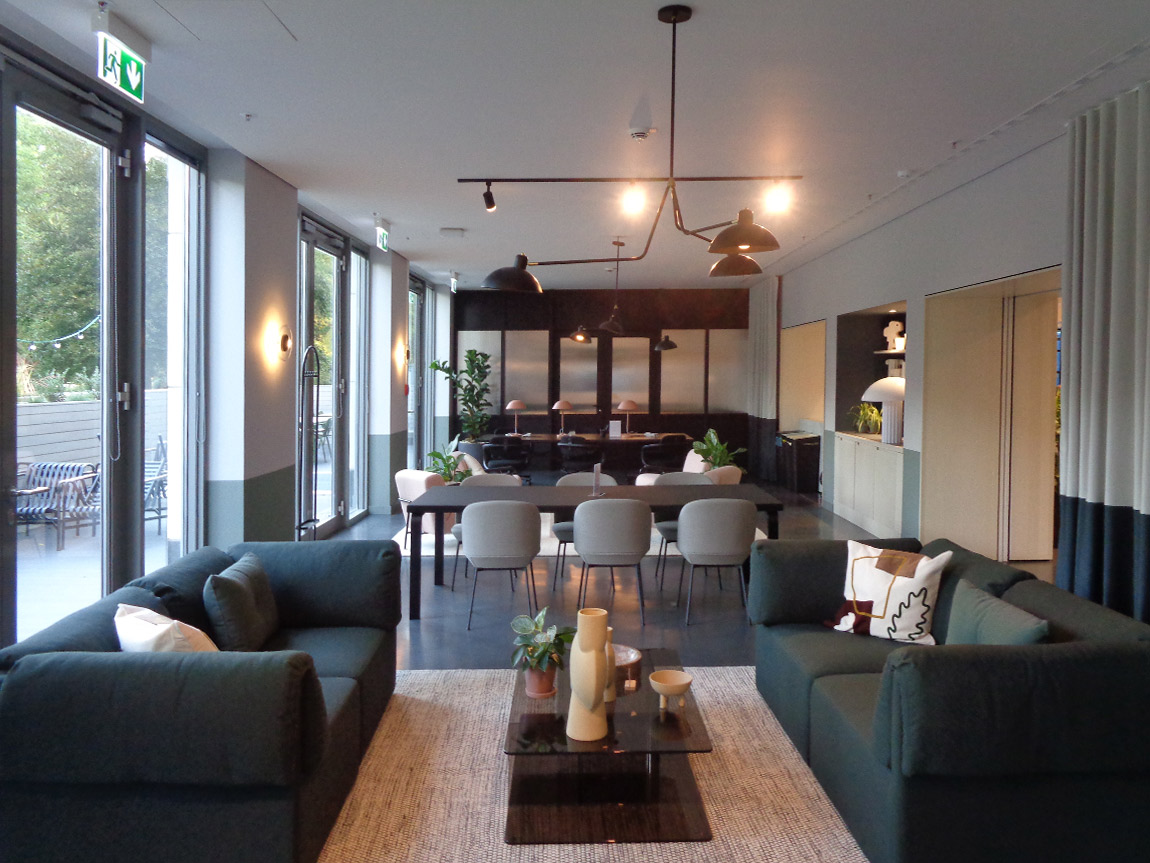
The 7-storey building, originally planned specifically for one user, directly opposite the Alte Oper, Frankfurt’s famous concert hall, was given a new use as a modern and unique office/co-working and lounge area.
AUKETT + HEESE Frankfurt was commissioned by ISG, the tenant of the building, to design and build the complete redesign, including structural and fire protection measures.
Here is the link to the project page of the executing contractor: ISG – The Office Group Frankfurt.
We had the task of translating the design concept of an international office on behalf of the client in the building, from the survey of the existing building to the coordination of the technical building services planning, right down to all the details. In the process, the structural-technical parameters of the building had to be taken into account in relation to the new use, existing building laws and necessary changes, and the implementation of the concept had to follow the economic obligations of our client without design restrictions.
Category
Status
Completed
Gross floor area
5.500m²
Service phases
5 to 8
Photography
AL / BS
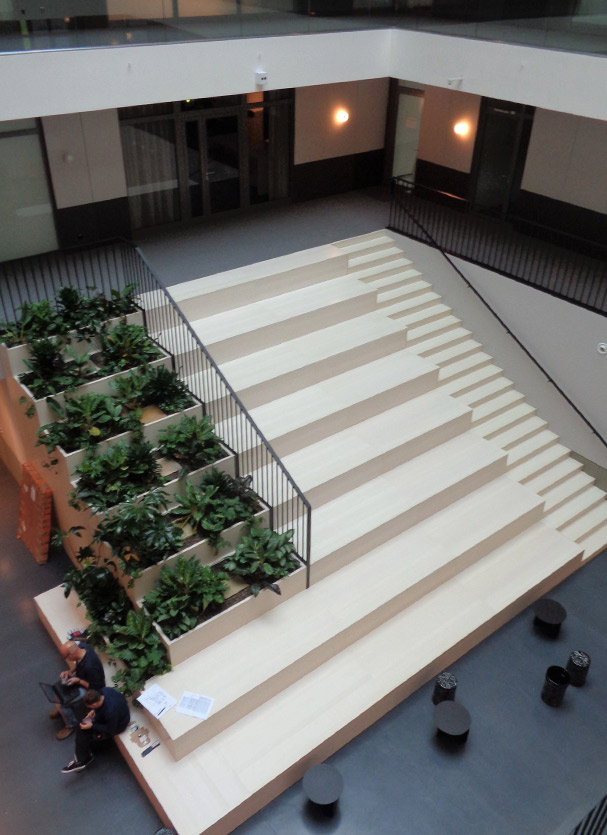
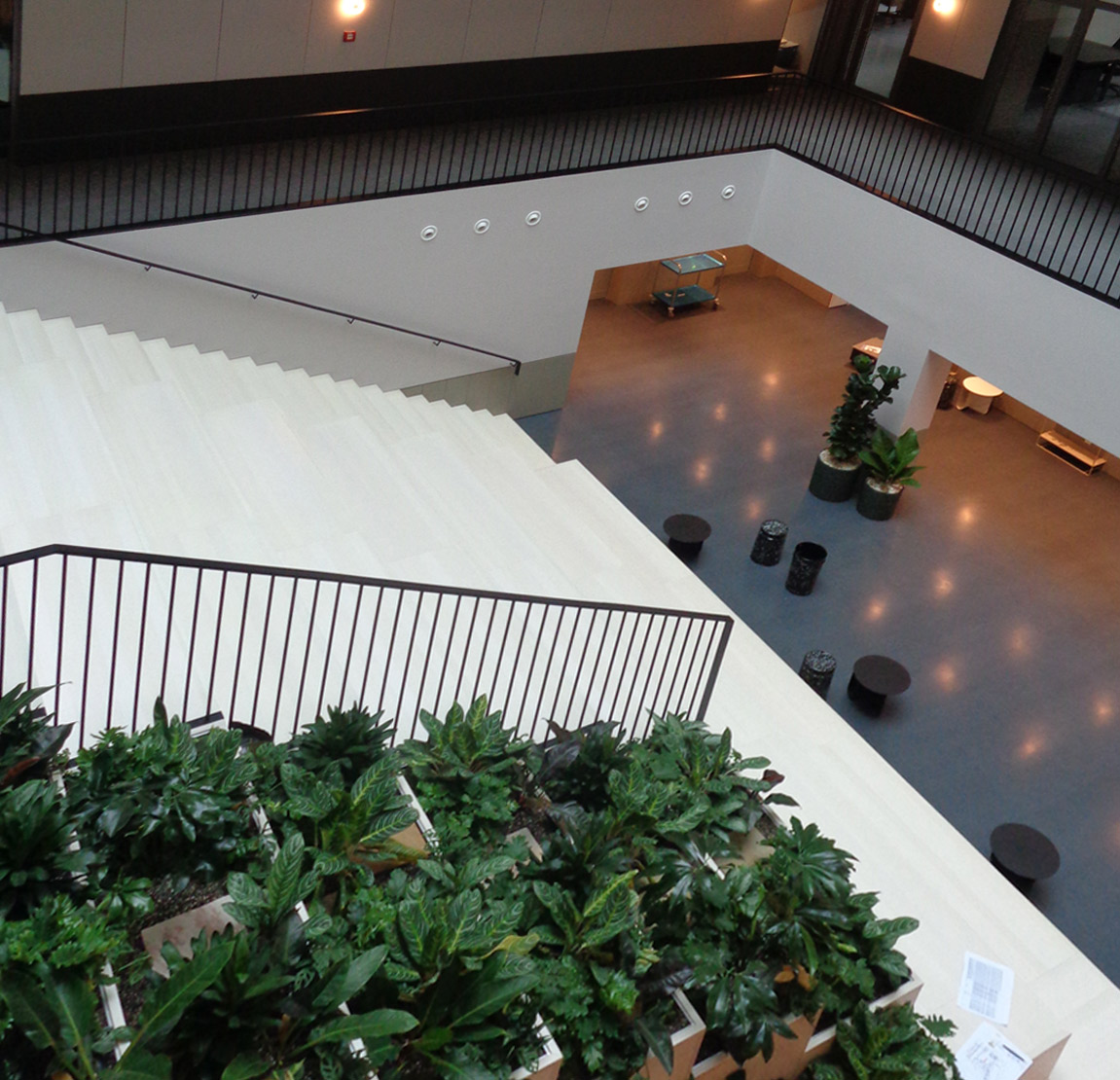
„a versatile range of workspaces, from drop-in lounges to private offices, alongside a café, library and two terraces“
— TOG
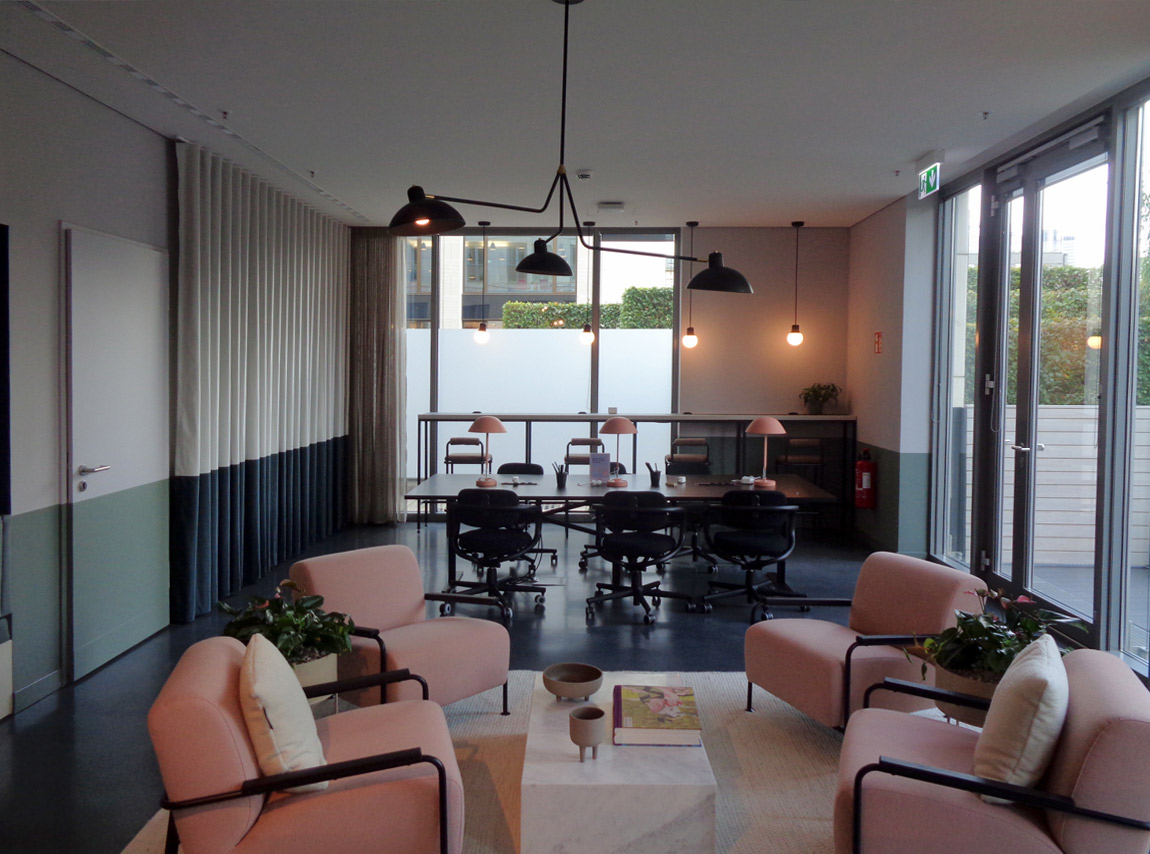
„a versatile range of workspaces, from drop-in lounges to private offices, alongside a café, library and two terraces“
— TOG
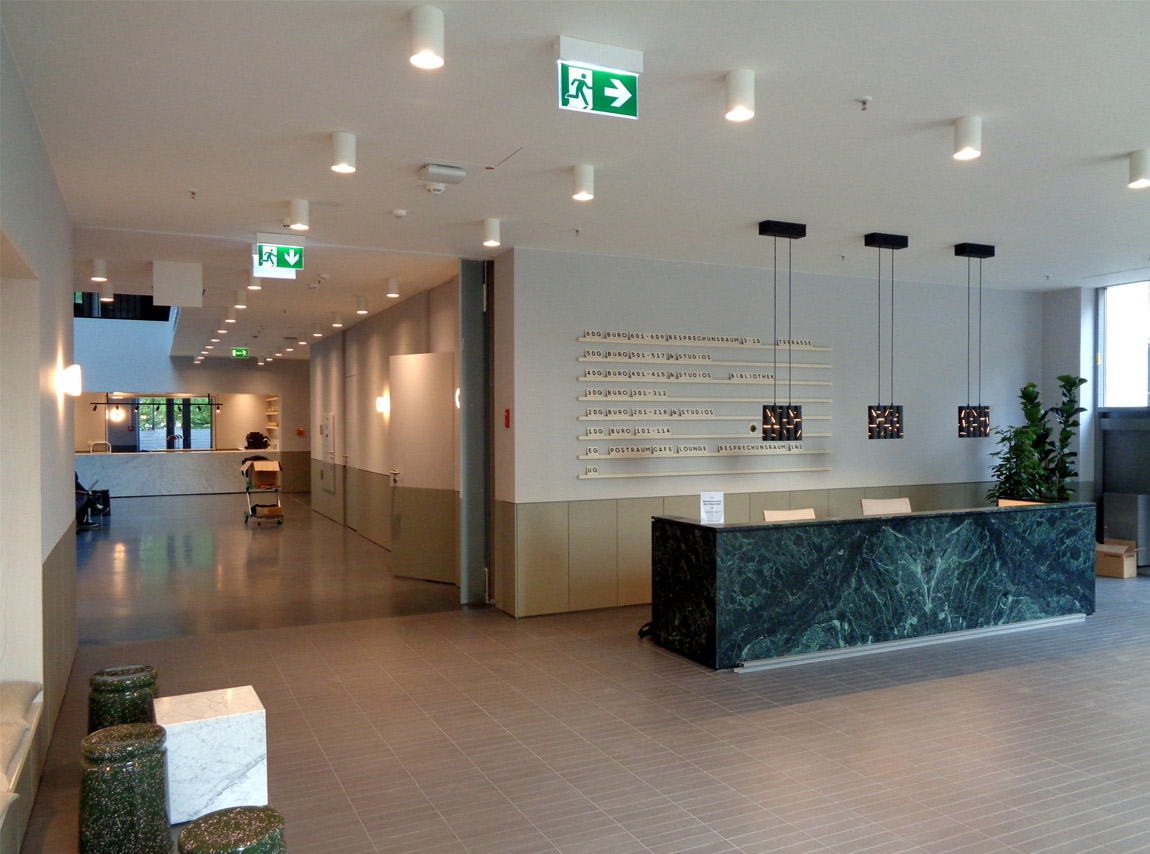
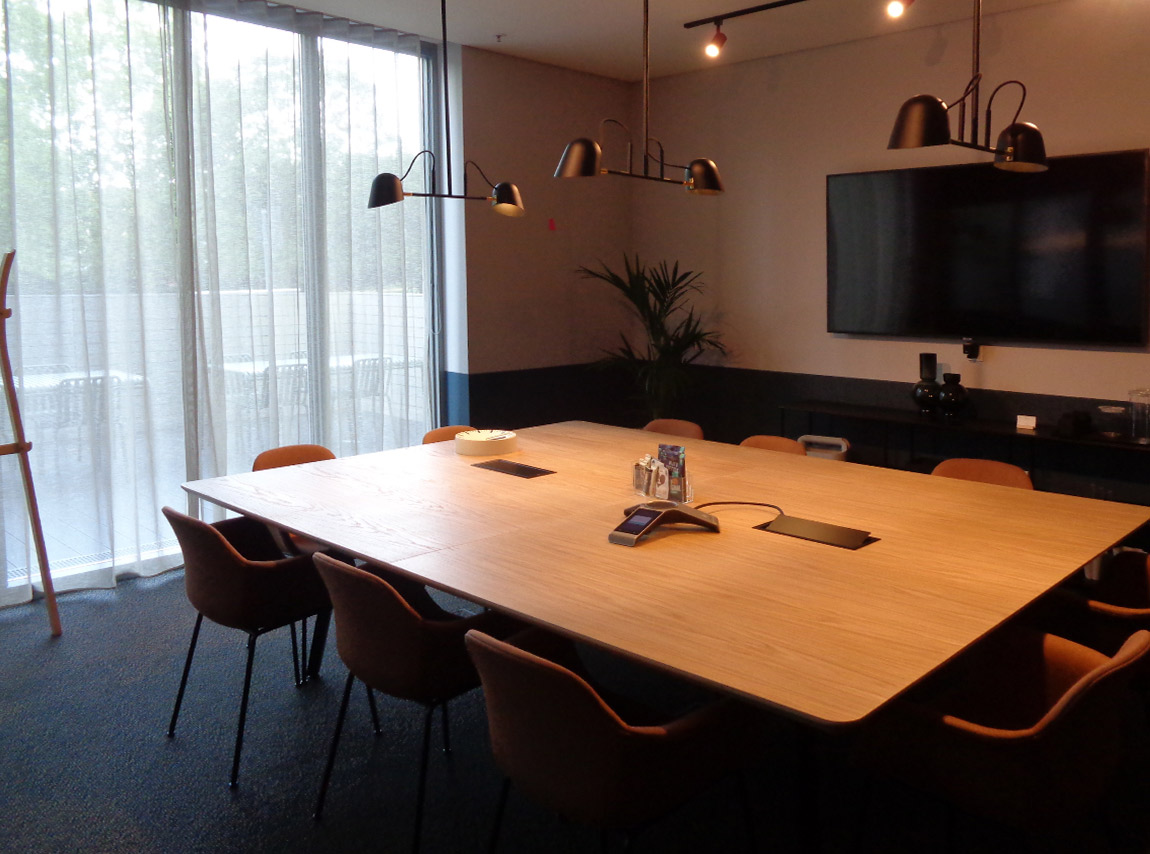
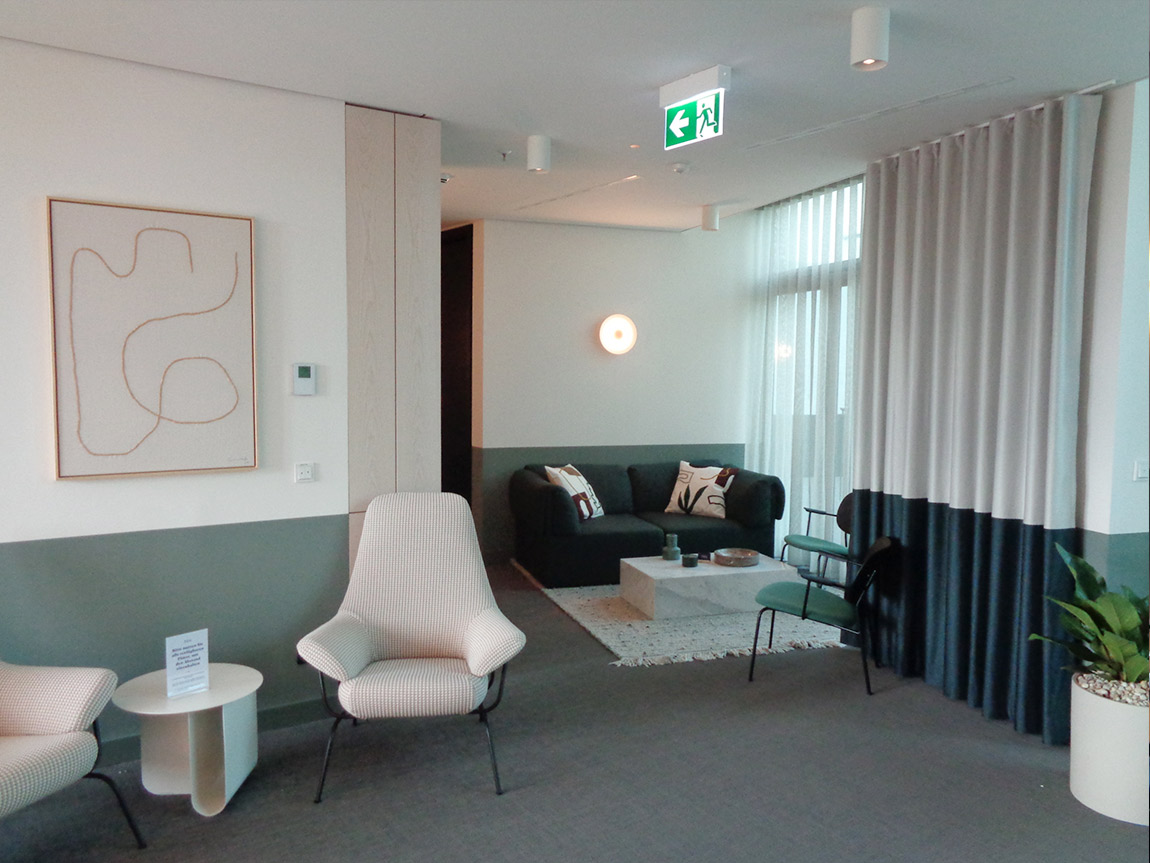
Status
Completed
Gross floor area
5.500m²
Service phases
5 to 8
Photography
AL / BS
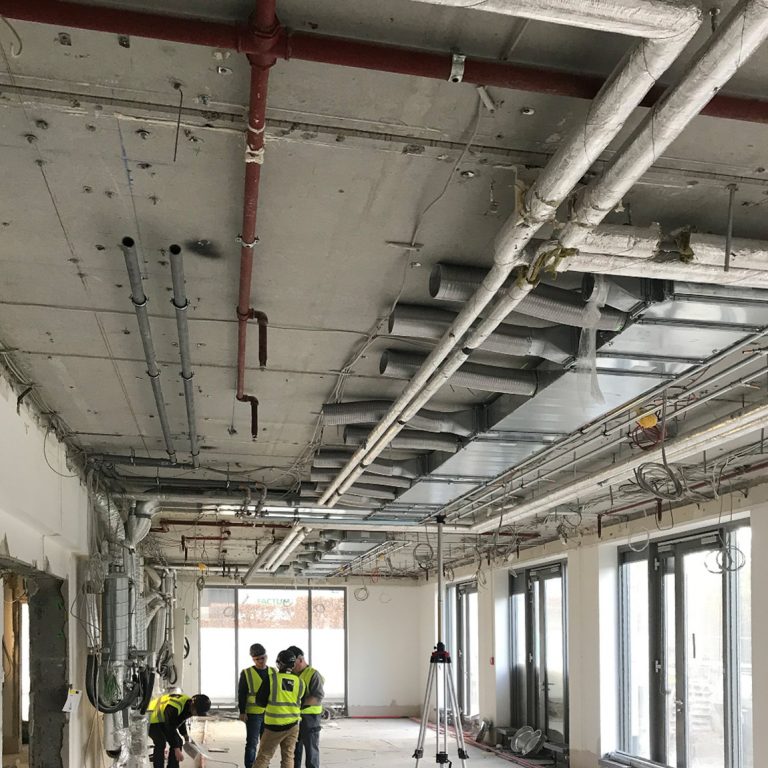
— Behind the Scenes
