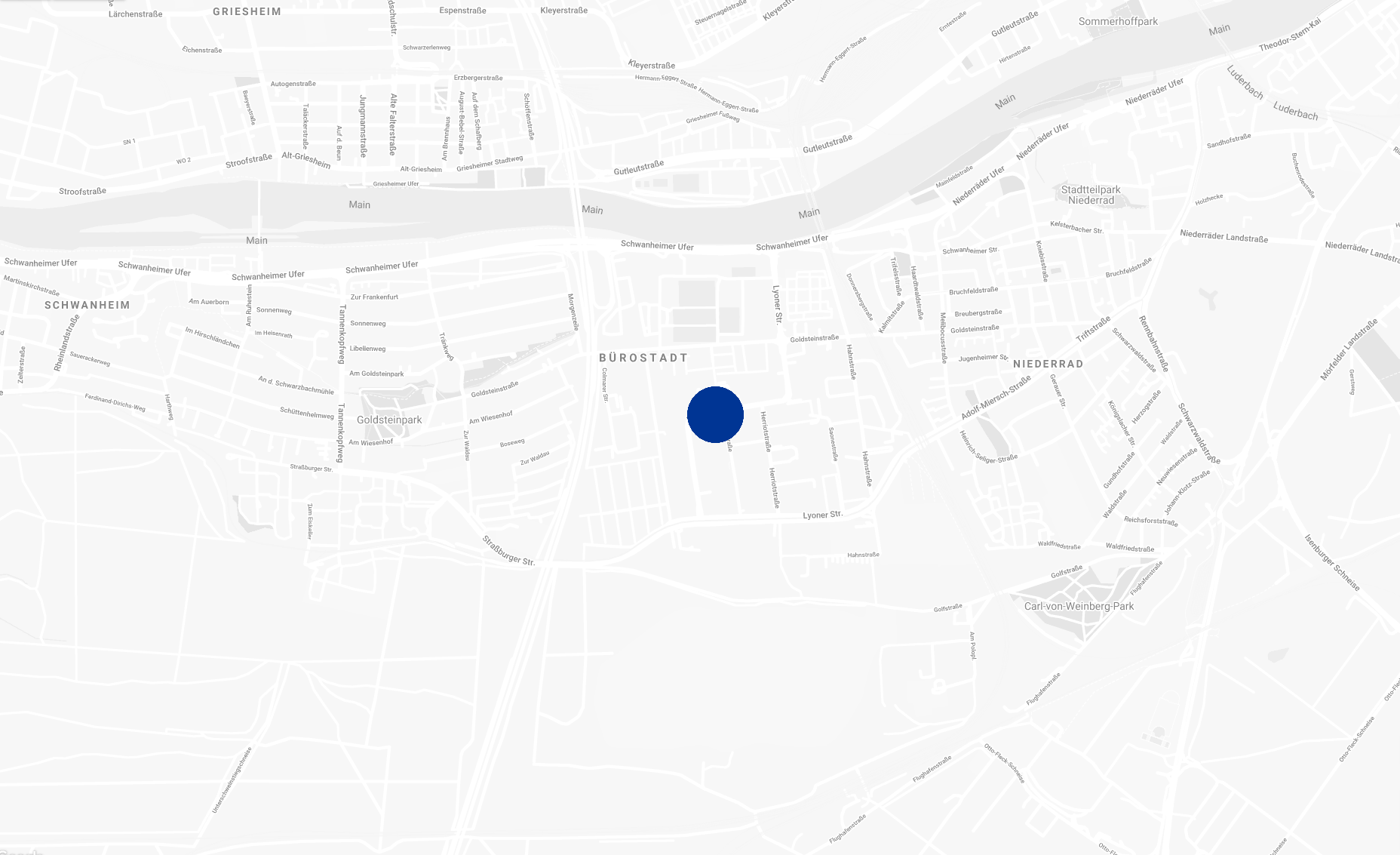Living Lyon, 2019
New residential building in the office district
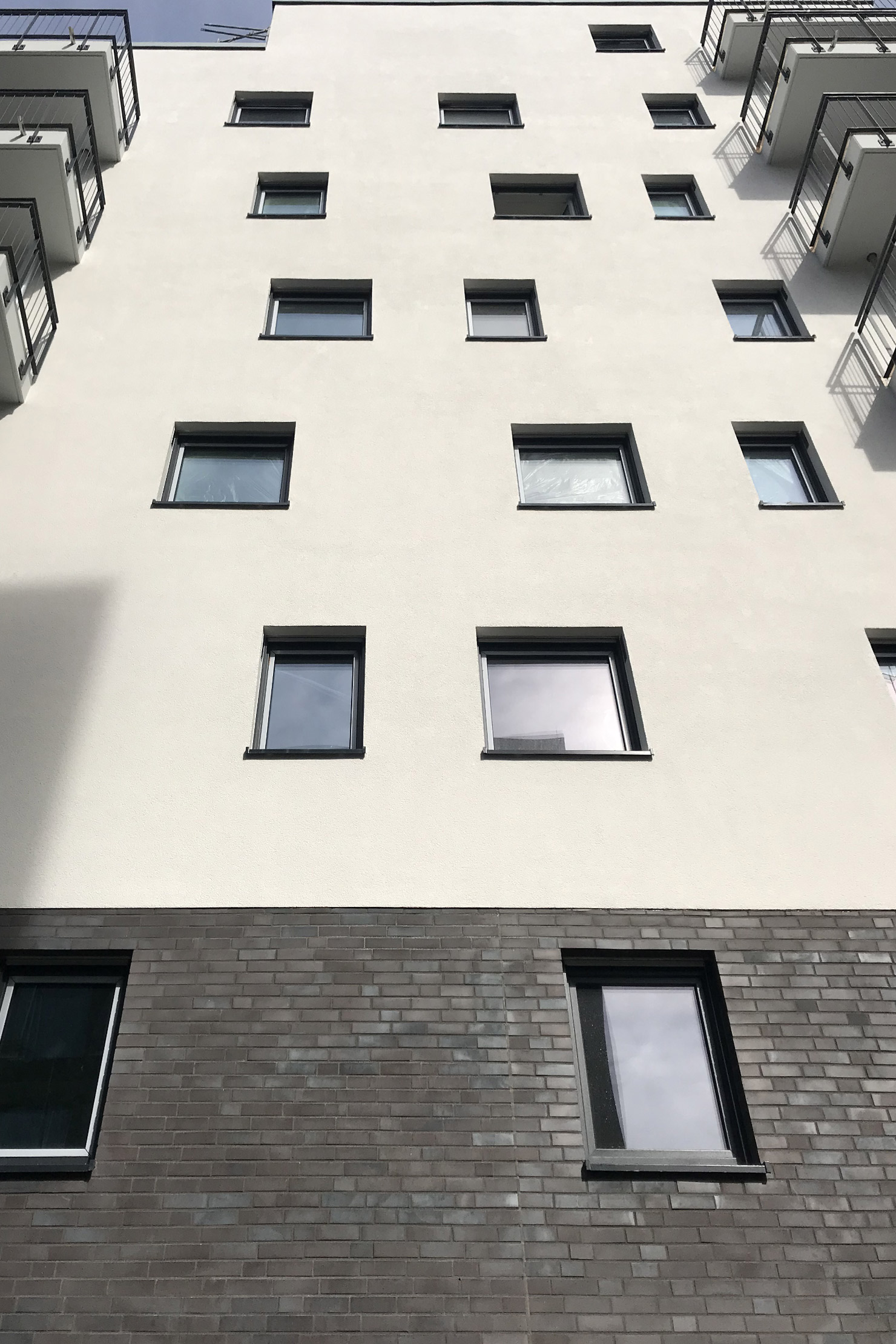
AUKETT + HEESE was commissioned by Hochtief with the implementation planning of a residential building with 123 residential units at the corner of Rhonestraße / Lyoner Straße in Frankfurt-Niederrad.
The residential complex consists of six residential storeys, an attic storey, and an underground car park for 90 vehicles. The building is compatible with the KFW 55 energy standard.
The compact and economical floor plan development of the different types, from 1- to 5-room flats, partly barrier-free, varying in floors and above an underground car park, was a challenge for our coordination of the TGA planning.
Category
Status
Completed
Service phases
5 to 8
Client
Hochtief
Photography
SR
„Efficiently arranged, equipped to a high standard, with balcony or terrace.“
— Catella
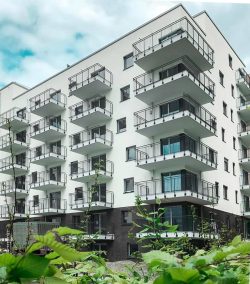
„Efficiently arranged, equipped to a high standard, with balcony or terrace.“
— Catella
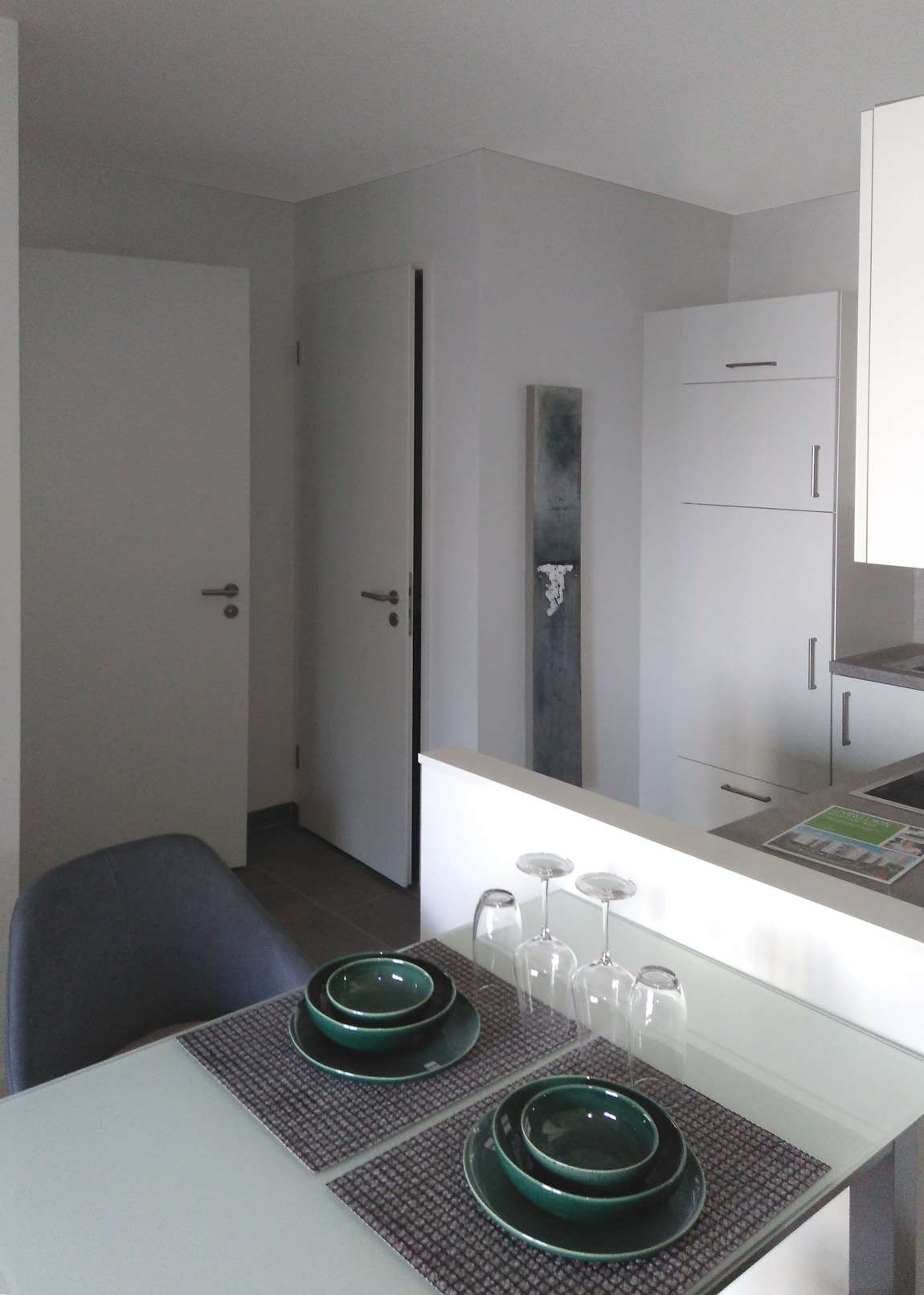
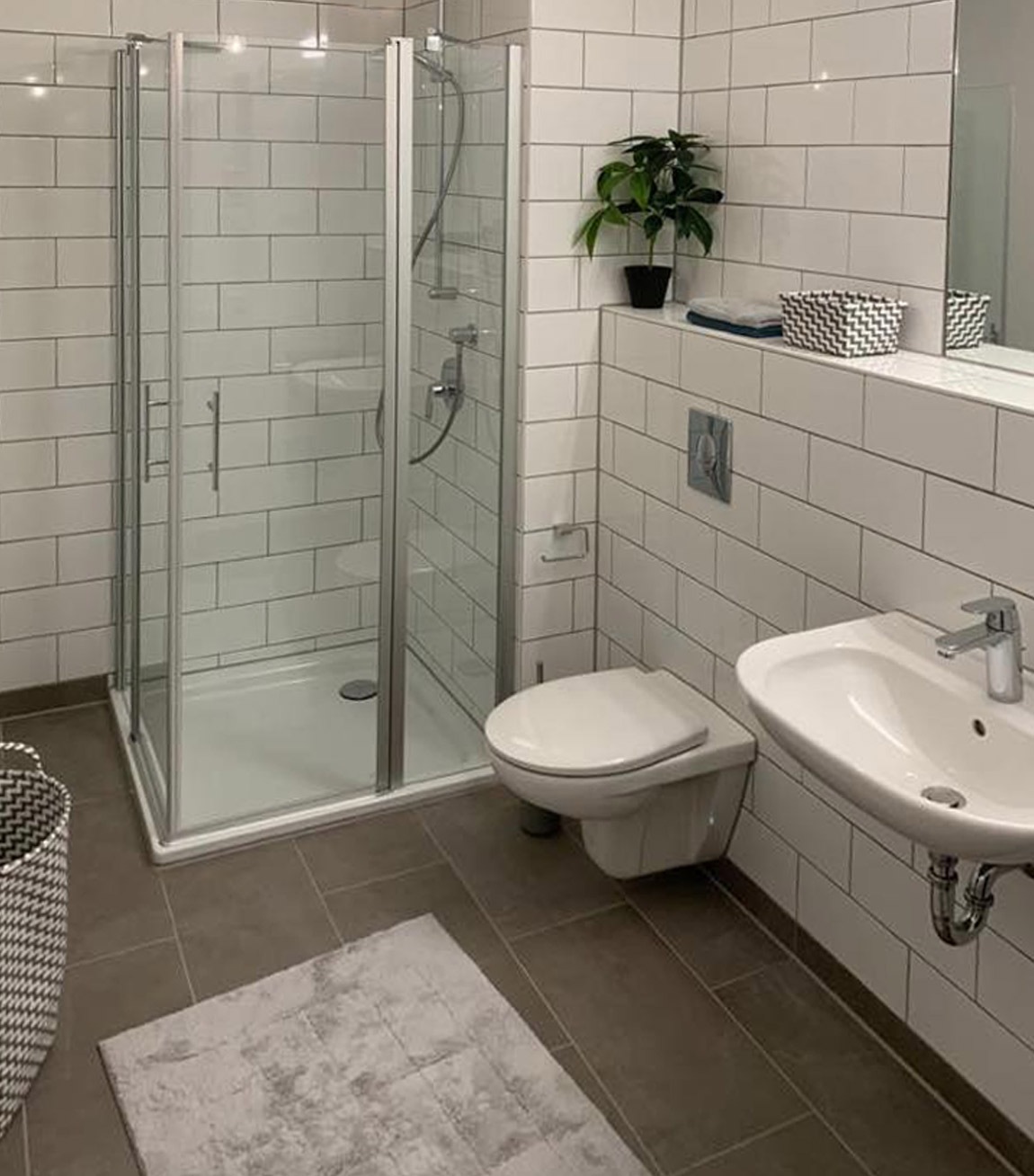
Status
Completed
Service phases
5 to 8
Client
Hochtief
Photography
SR
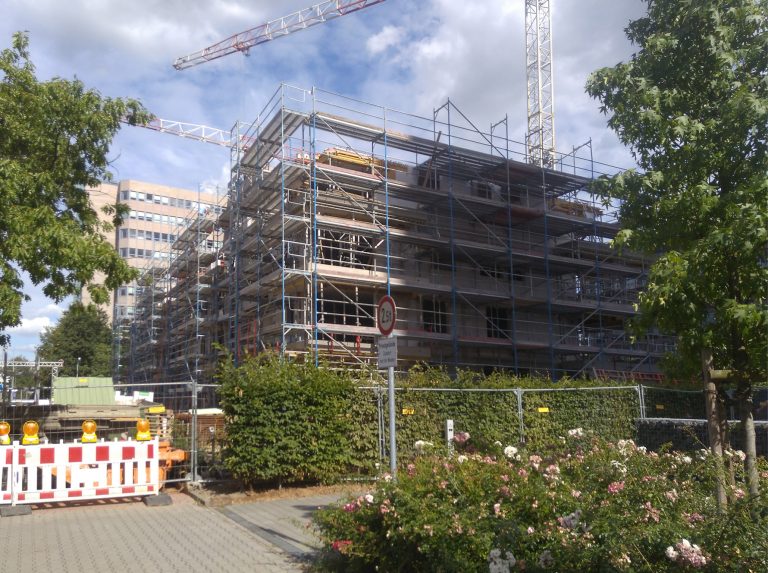
— Behind the Scenes
