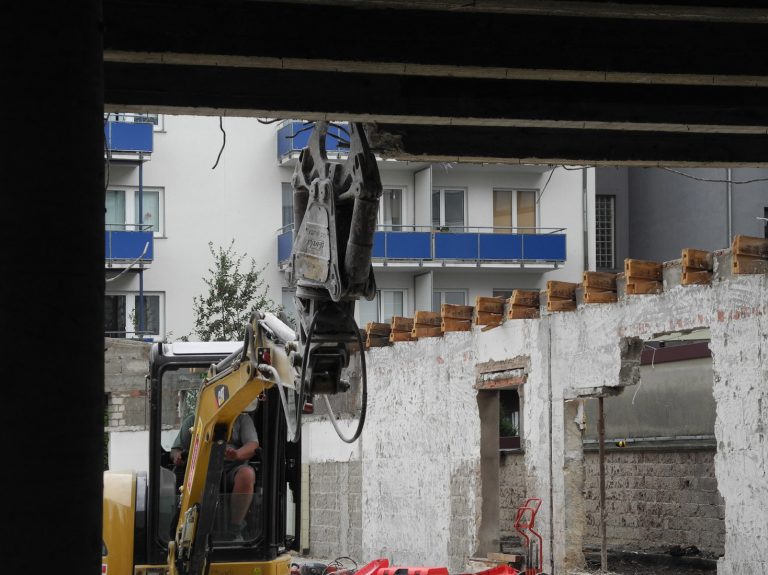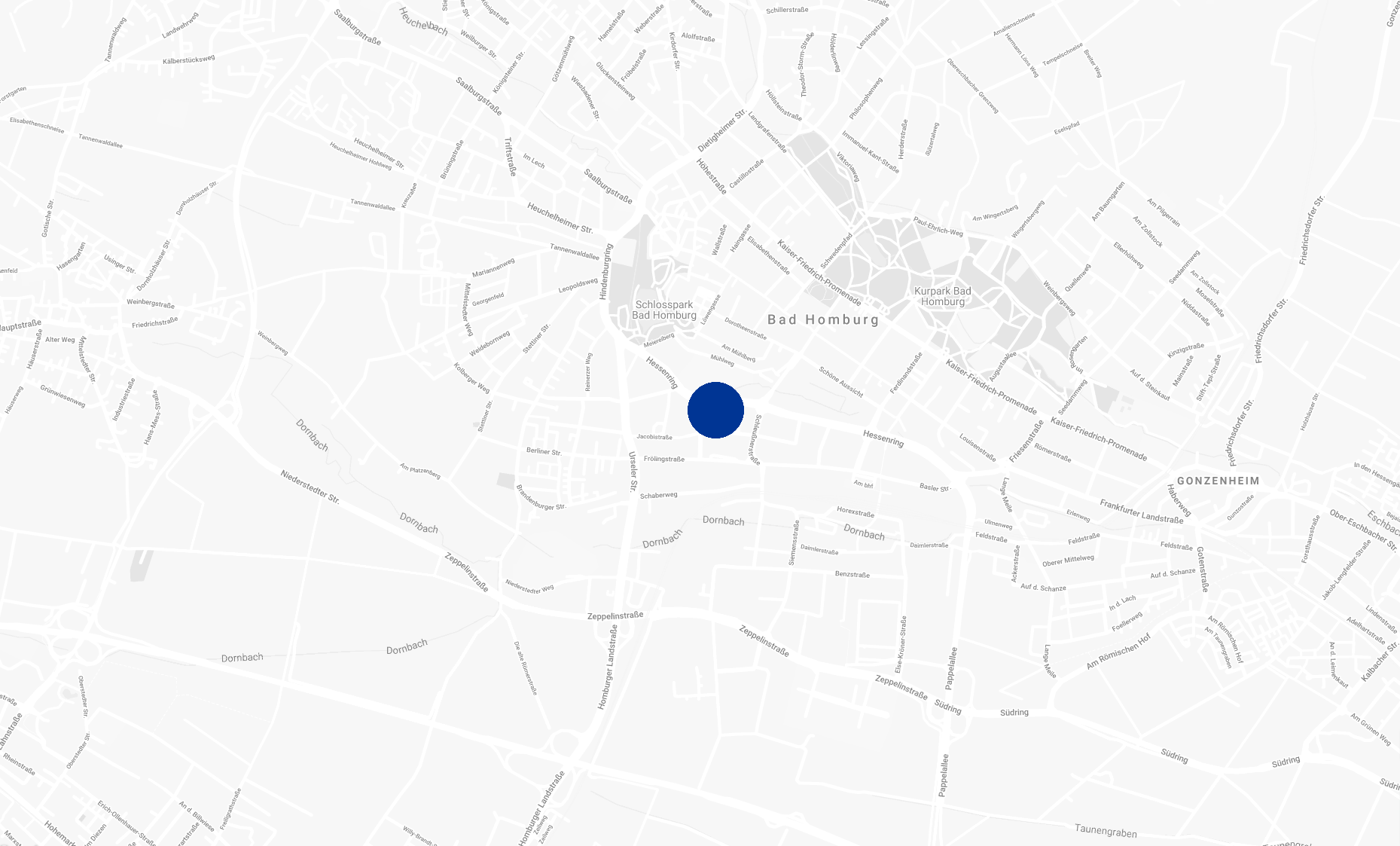Supermarket Extension, 2012
Façade renovation in inner-city context
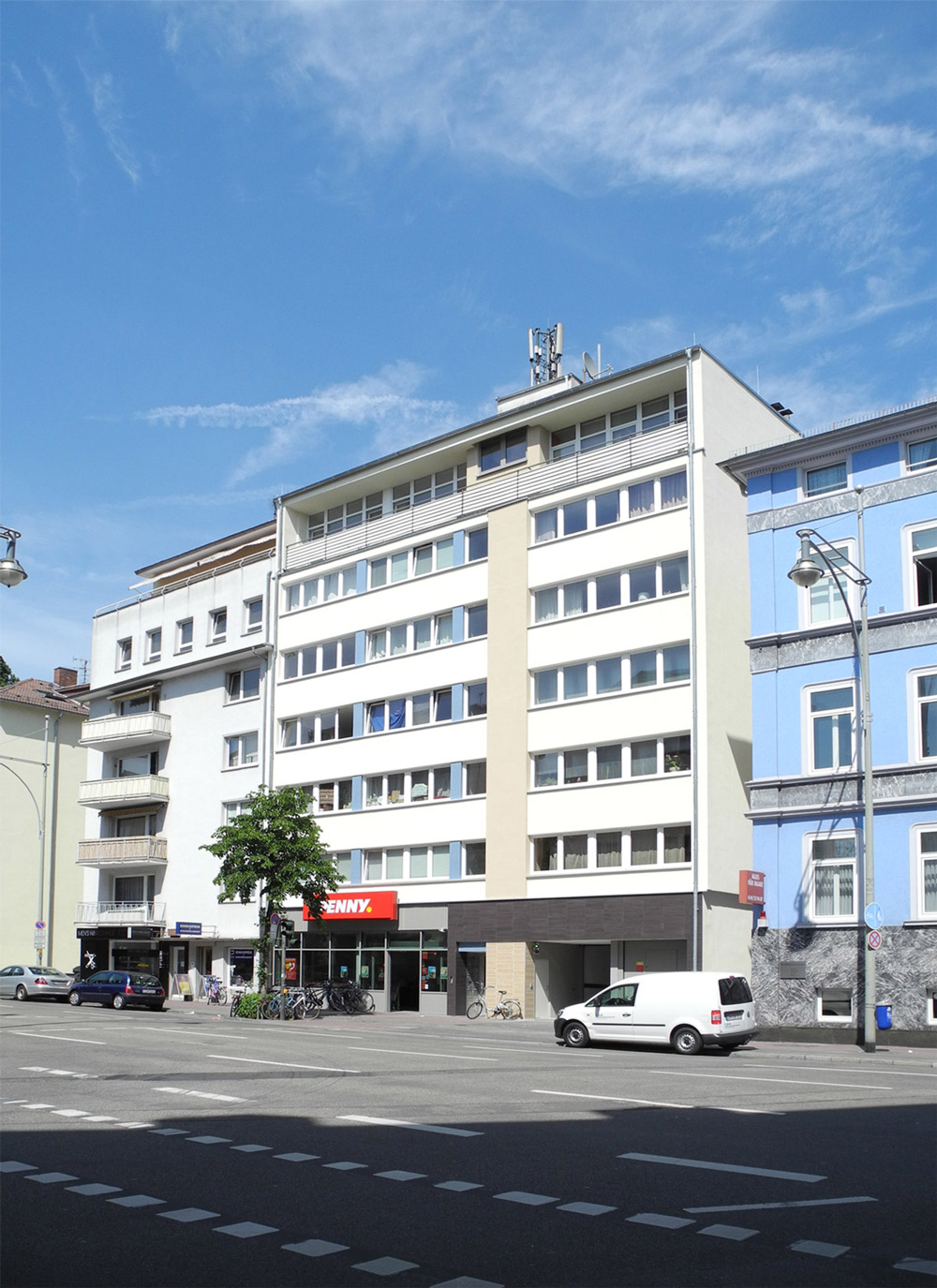
Partial demolition, extension and new construction of a supermarket with 2 garage storeys below within a dense inner-city perimeter block development, in order to be able to operate the market in this exposed location attractively and energetically optimised for customers in the coming years.
State-of-the-art integrated building and store technology allows for passive standard operation through the consistent use of all internal heat sources. In addition, the facades of the office and residential floors above were renovated for energy efficiency, using typical design elements and colours of the original building era as quotations.
The existing structural situation – expansion of the market on a 2-storey underground car park with a minimised concrete structure typical of the 1950s, which first had to be fundamentally renovated for this purpose, the practically non-existent space for the construction site equipment due to the complete overbuilding of the site, directly on a highly frequented main road, as well as a very tight + strict deadline window of the market operator, resulted in high demands – both on the structural planning and the coordination of the implementation on site.
Category
Status
Completed
Service phases
1 to 8
Client
Family office
Photography
MD
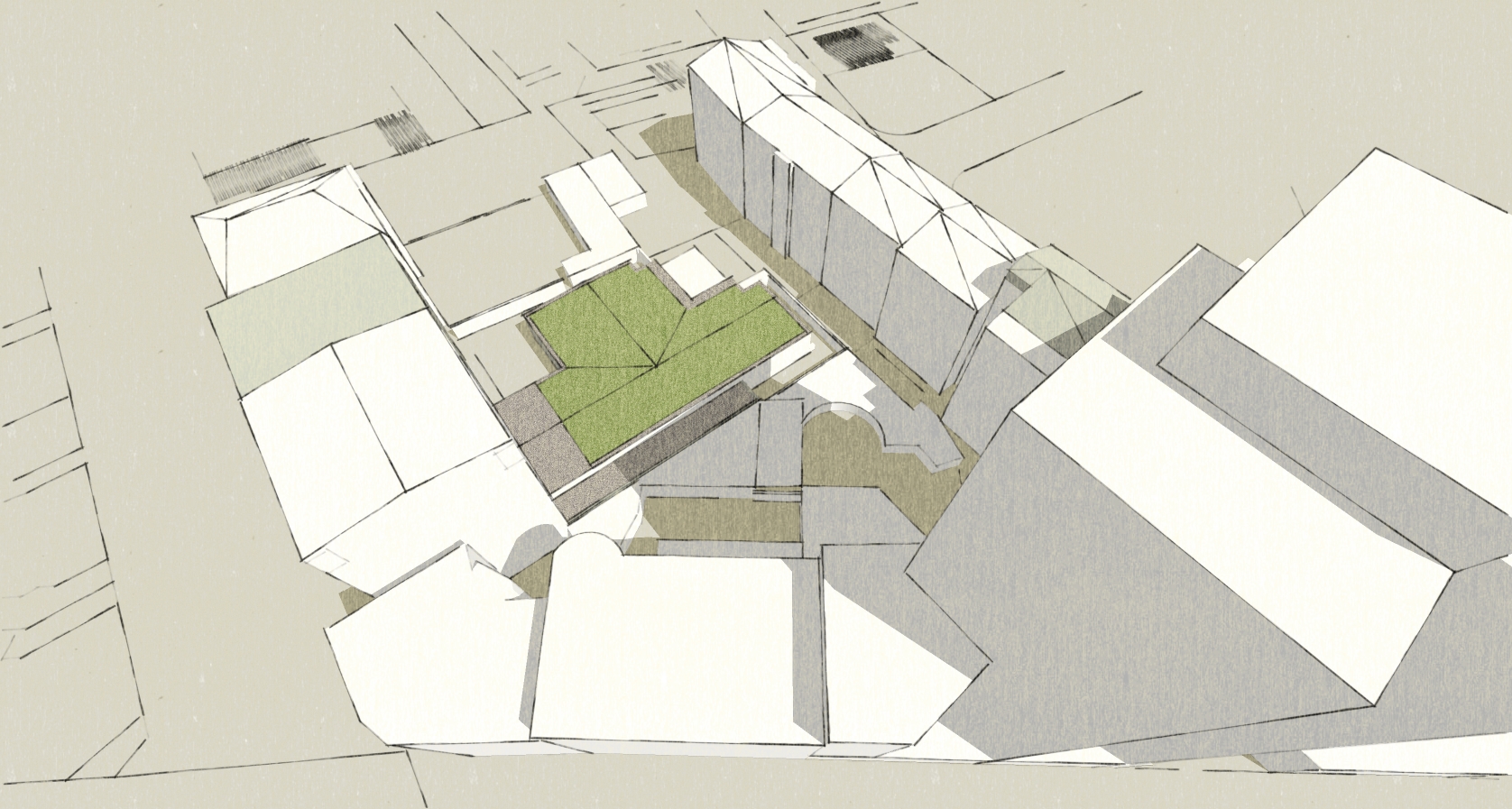
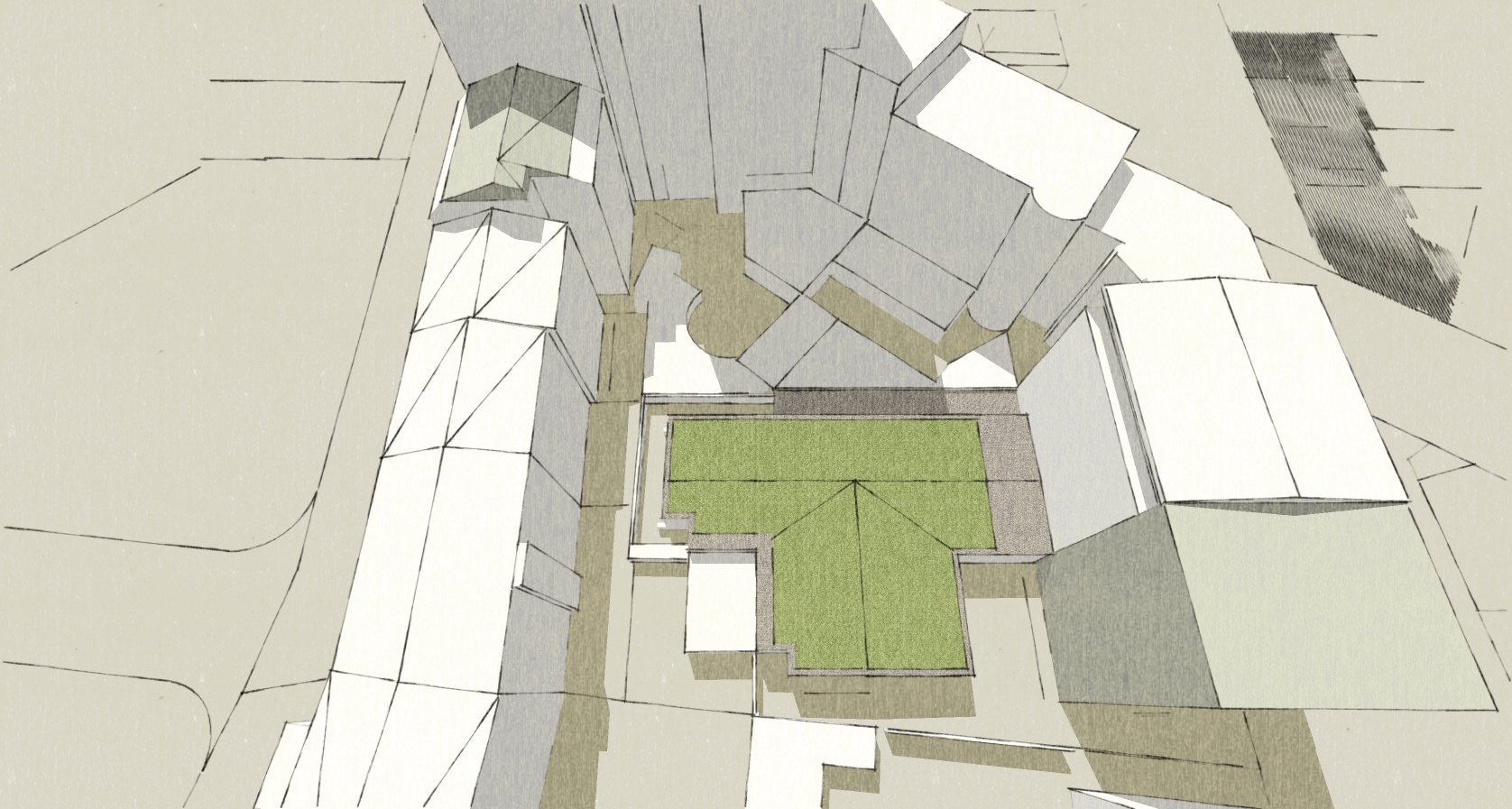
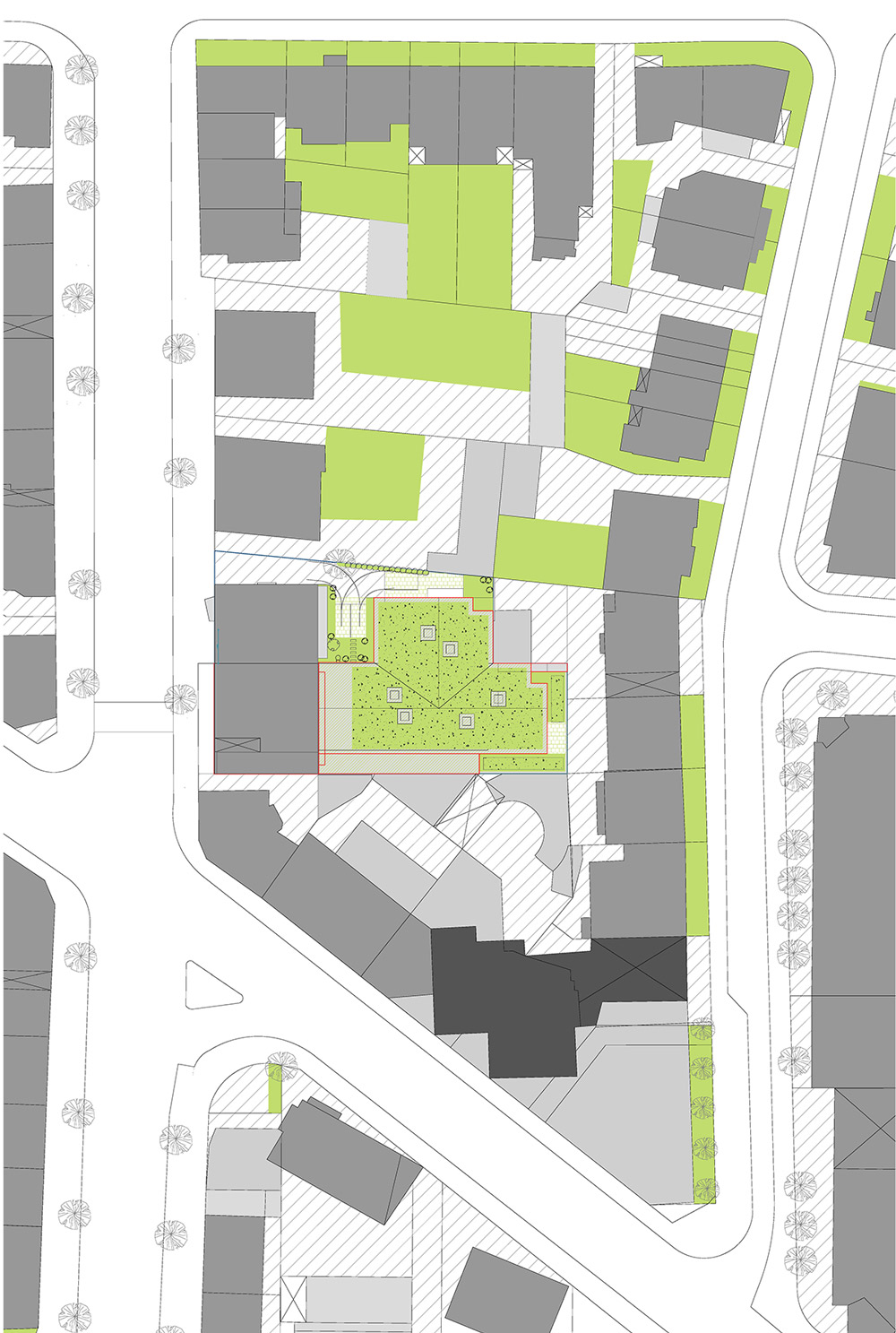
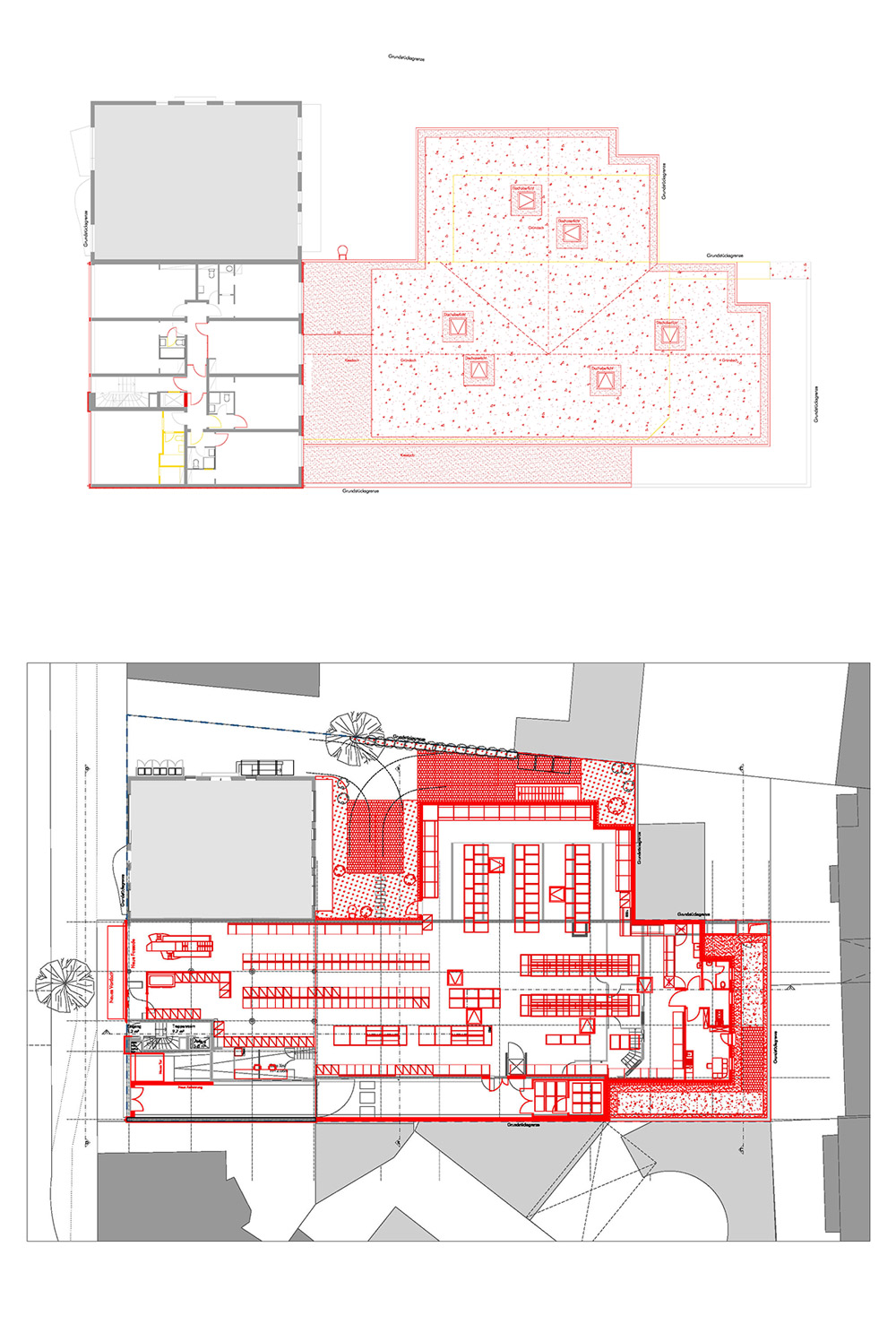
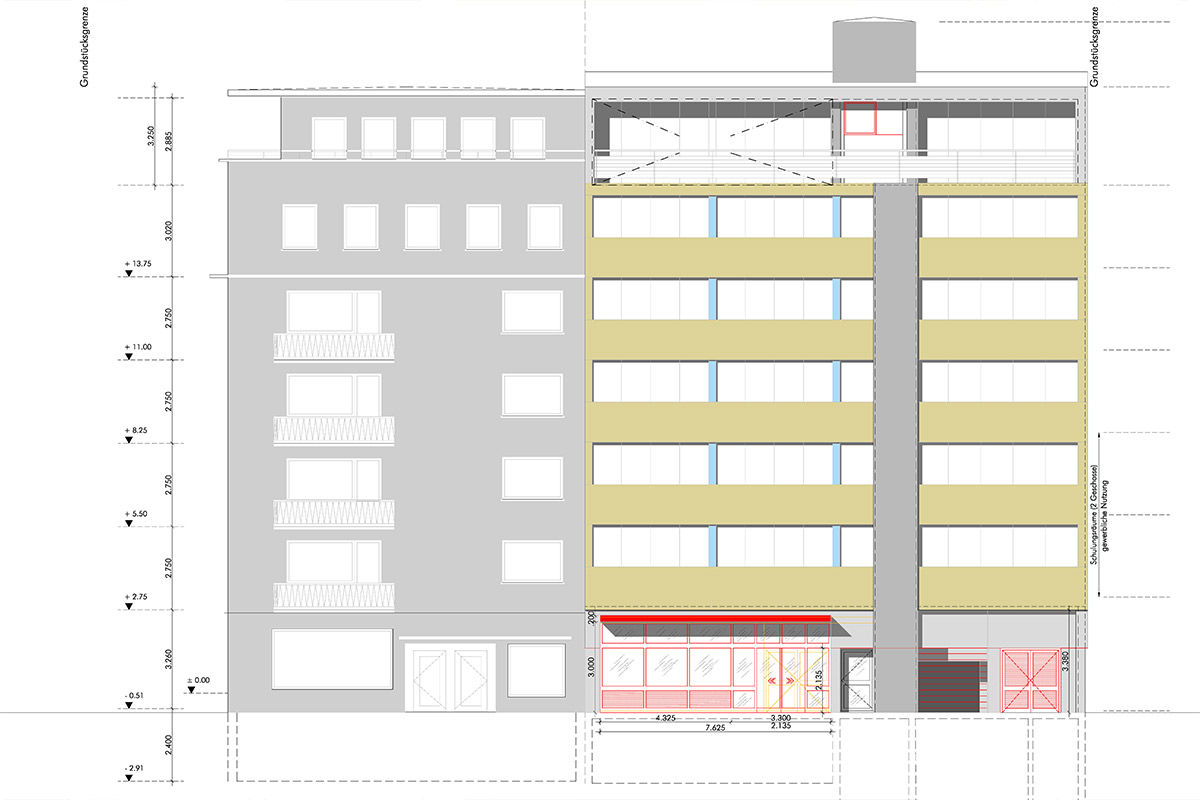
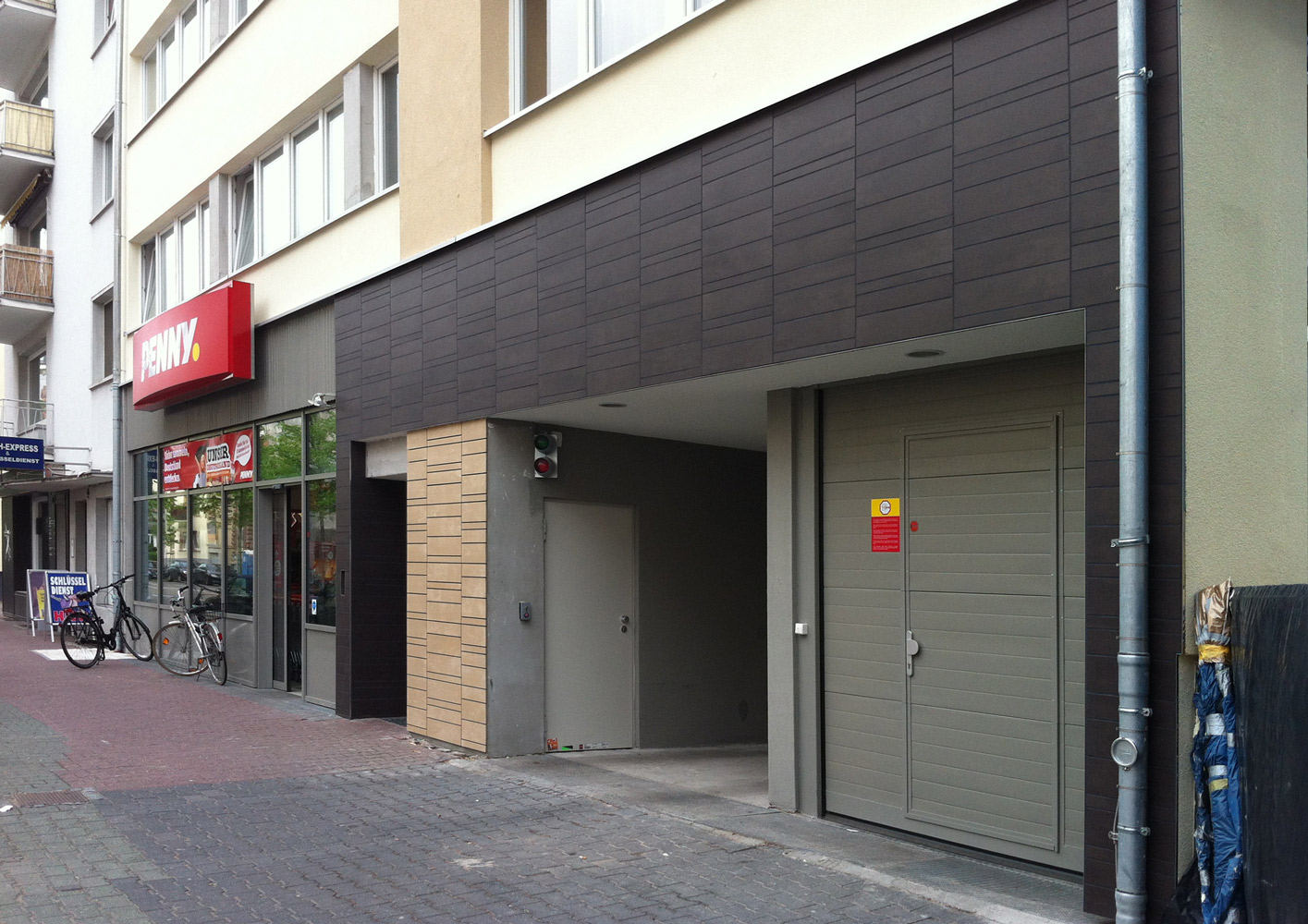
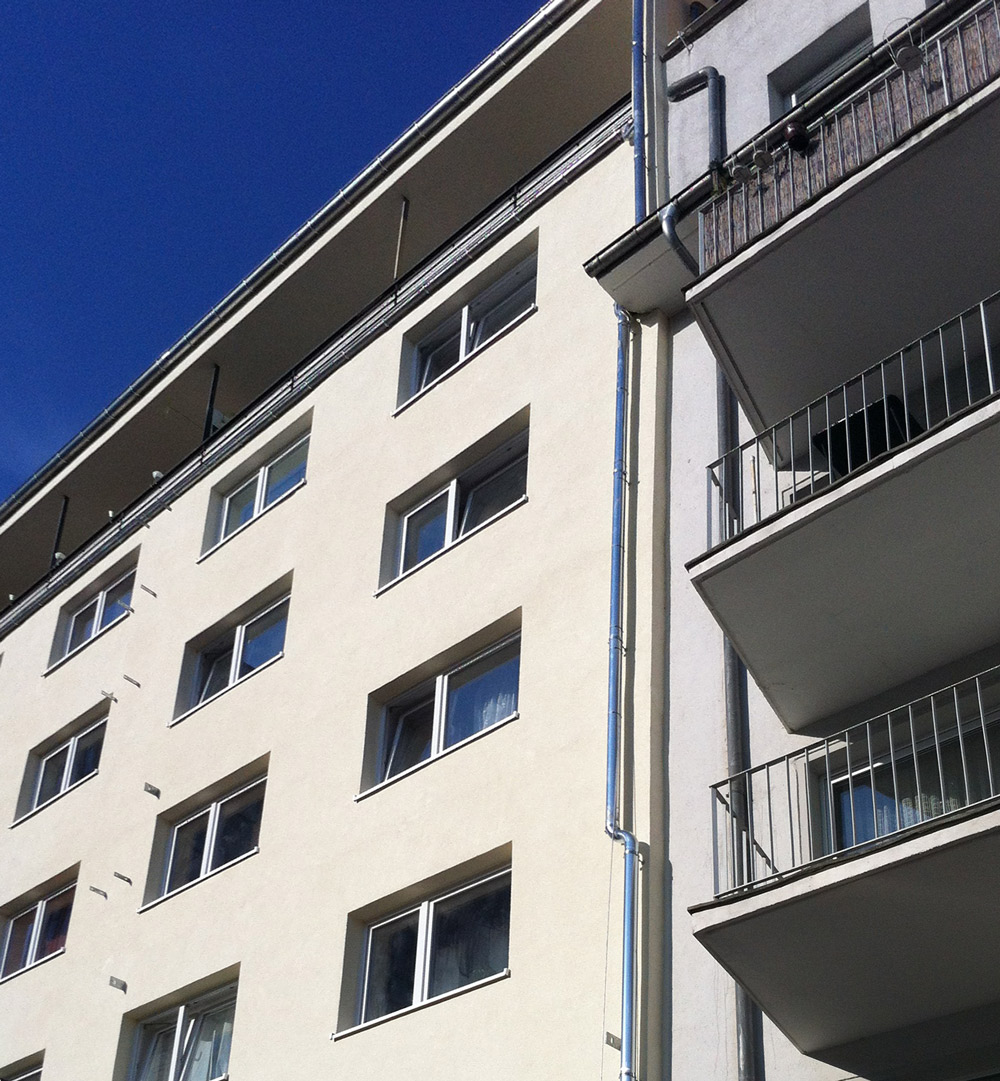
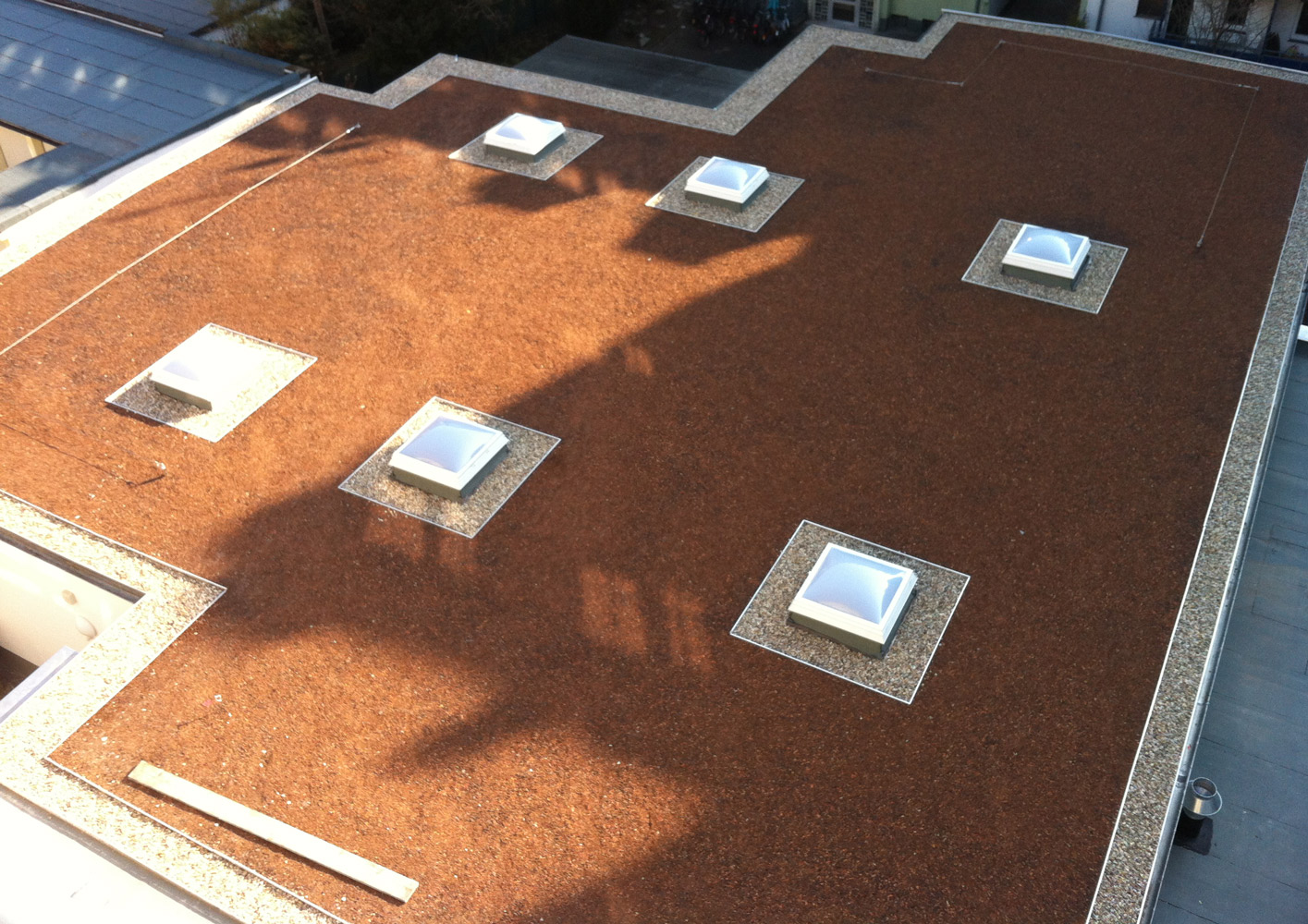
Status
Completed
Service phases
1 to 8
Client
Family office
Photography
MD
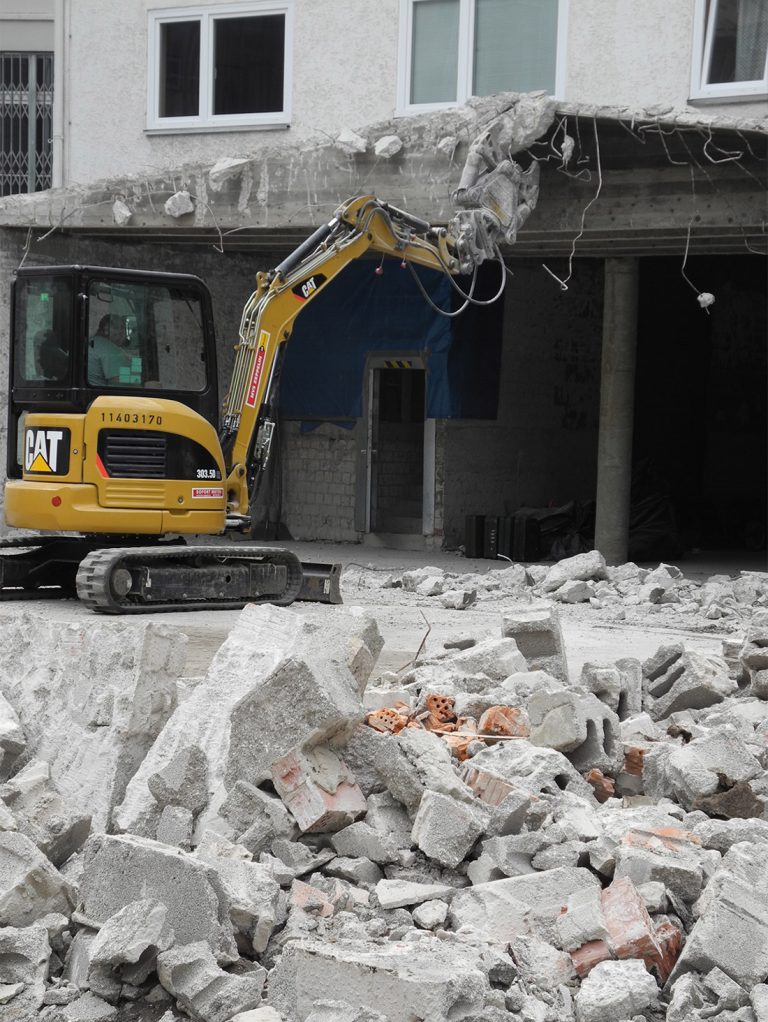
— Behind the Scenes
