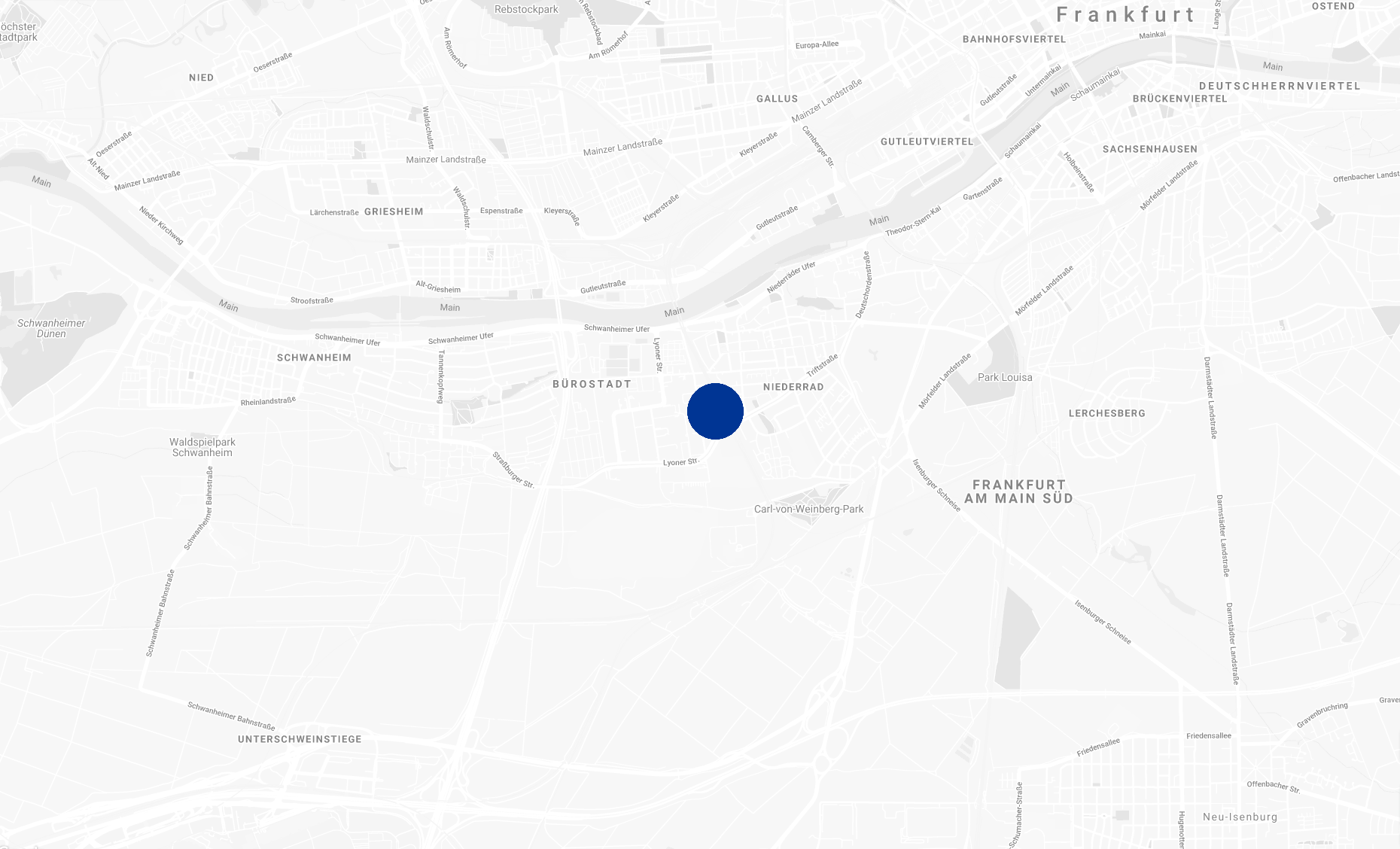Das Auge, 2008
Office Building for Telekom
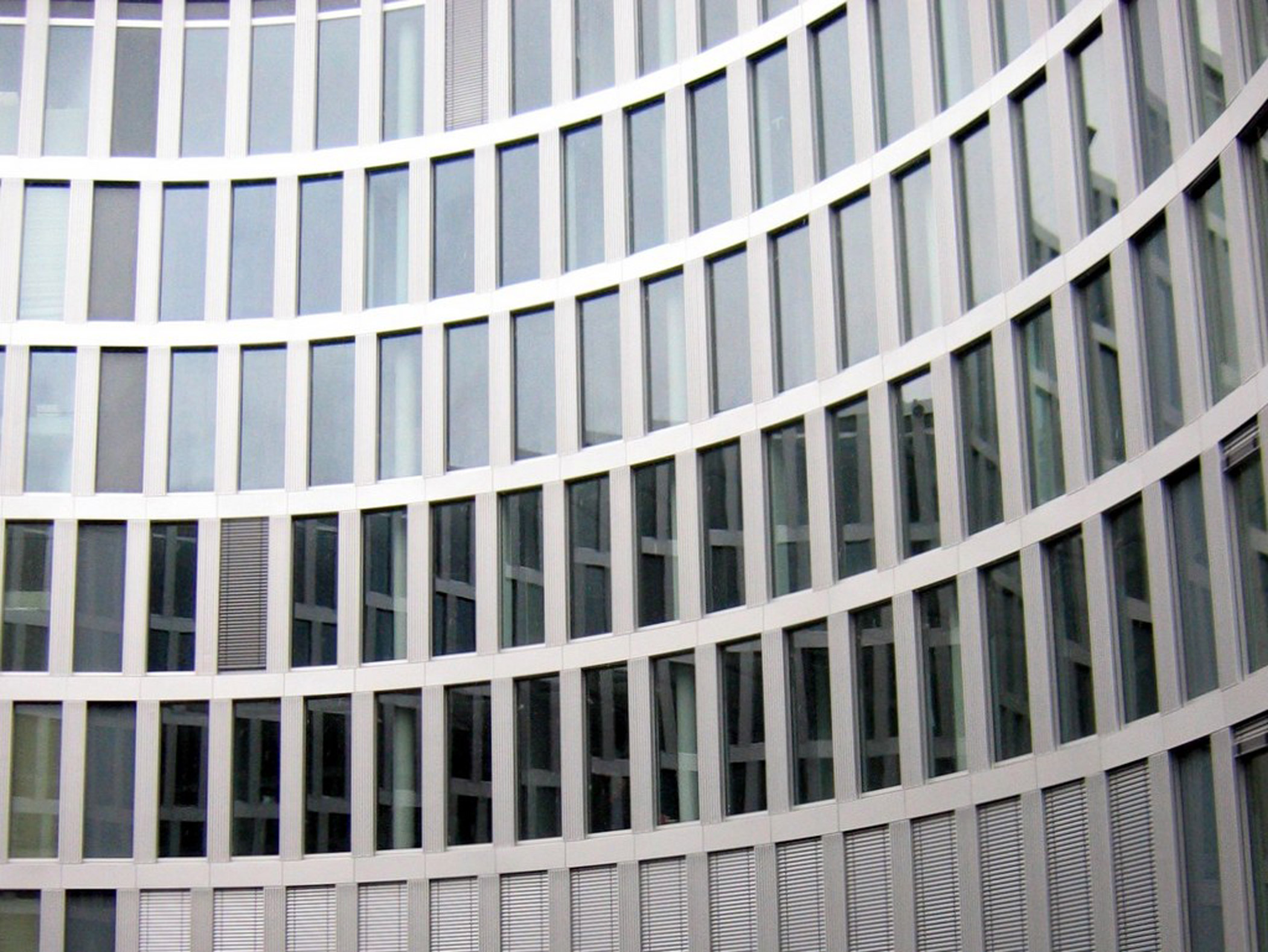
AUKETT+HEESE was commissioned as general planner by a local general contractor with the execution and development planning of the office building “Das Auge” (The Eye), whose name is derived from the external shape of the building.
The design author was the office of Dierks Blume Nasedy, Darmstadt. The user of the office building, which is variable in its room layout and equipped to a high technical standard, is Telekom.
Category
Typology
Status
Completed
Gross floor area
21.000m²
Service phases
5 to 7
Client
Telekom
The building is part of the development of the Technology Centre Darmstadt and will be used by T-Systems. It has seven-storeys and is conceived as a central atrium building with two underground levels, one of which a parking garage.
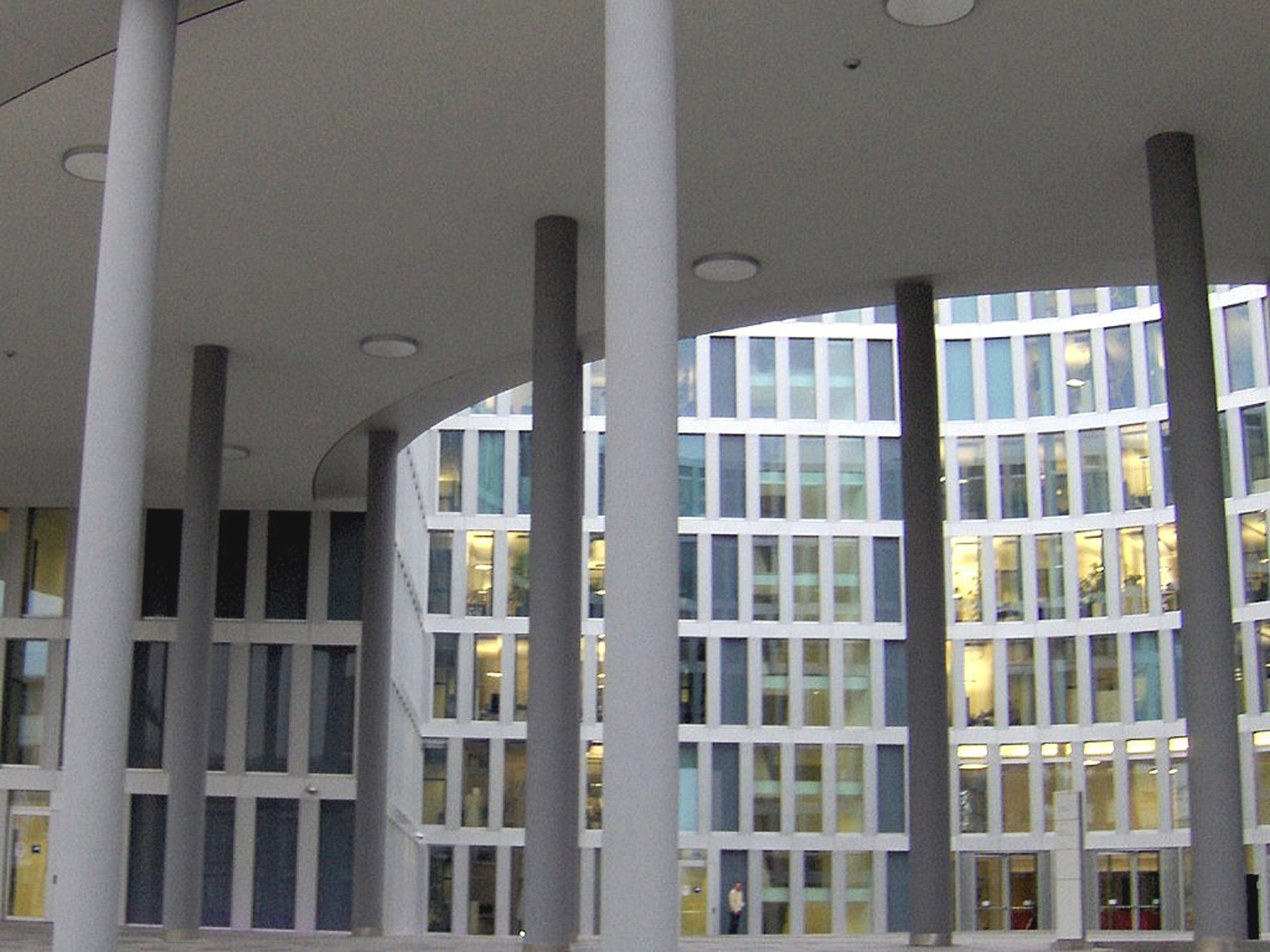
AUKETT+HEESE were in charge of the application drawings as well as the co-ordination of the structural and civil engineering, fire protection and landscape design.
AUKETT+HEESE were in charge of the application drawings as well as the co-ordination of the structural and civil engineering, fire protection and landscape design.
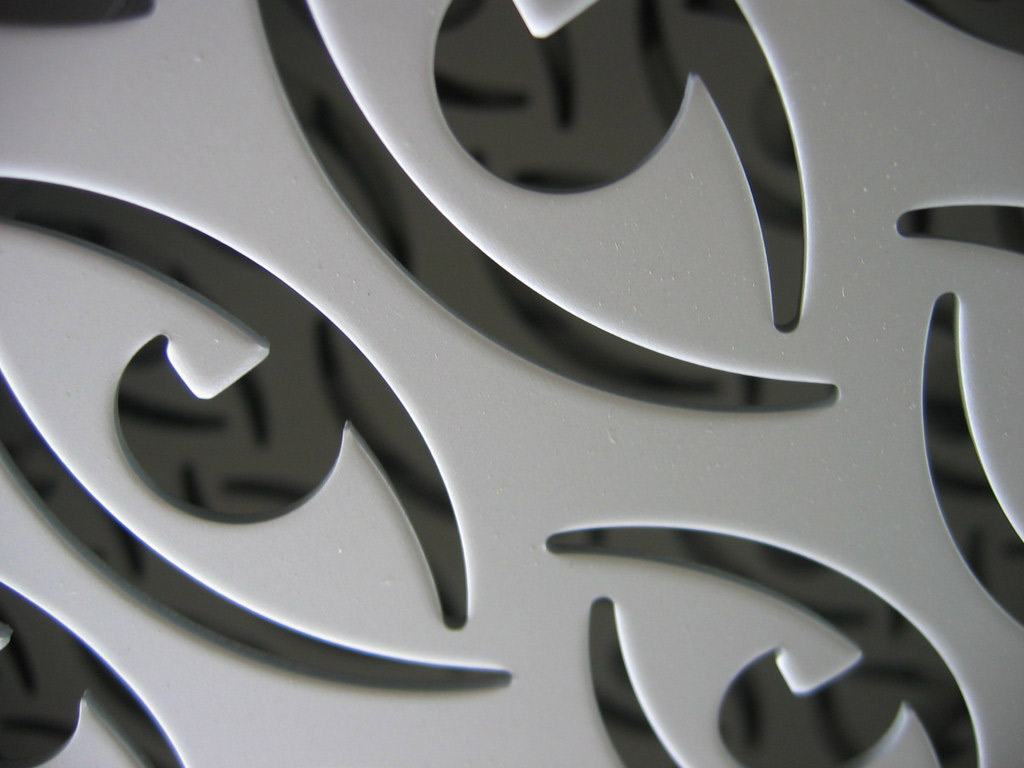
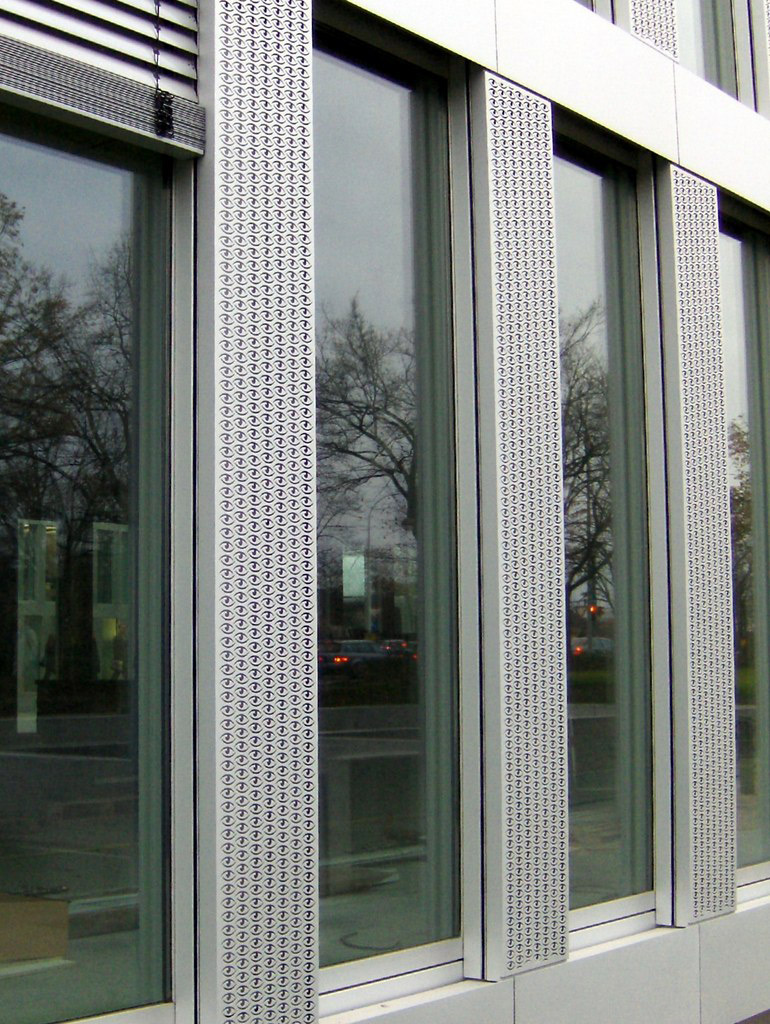
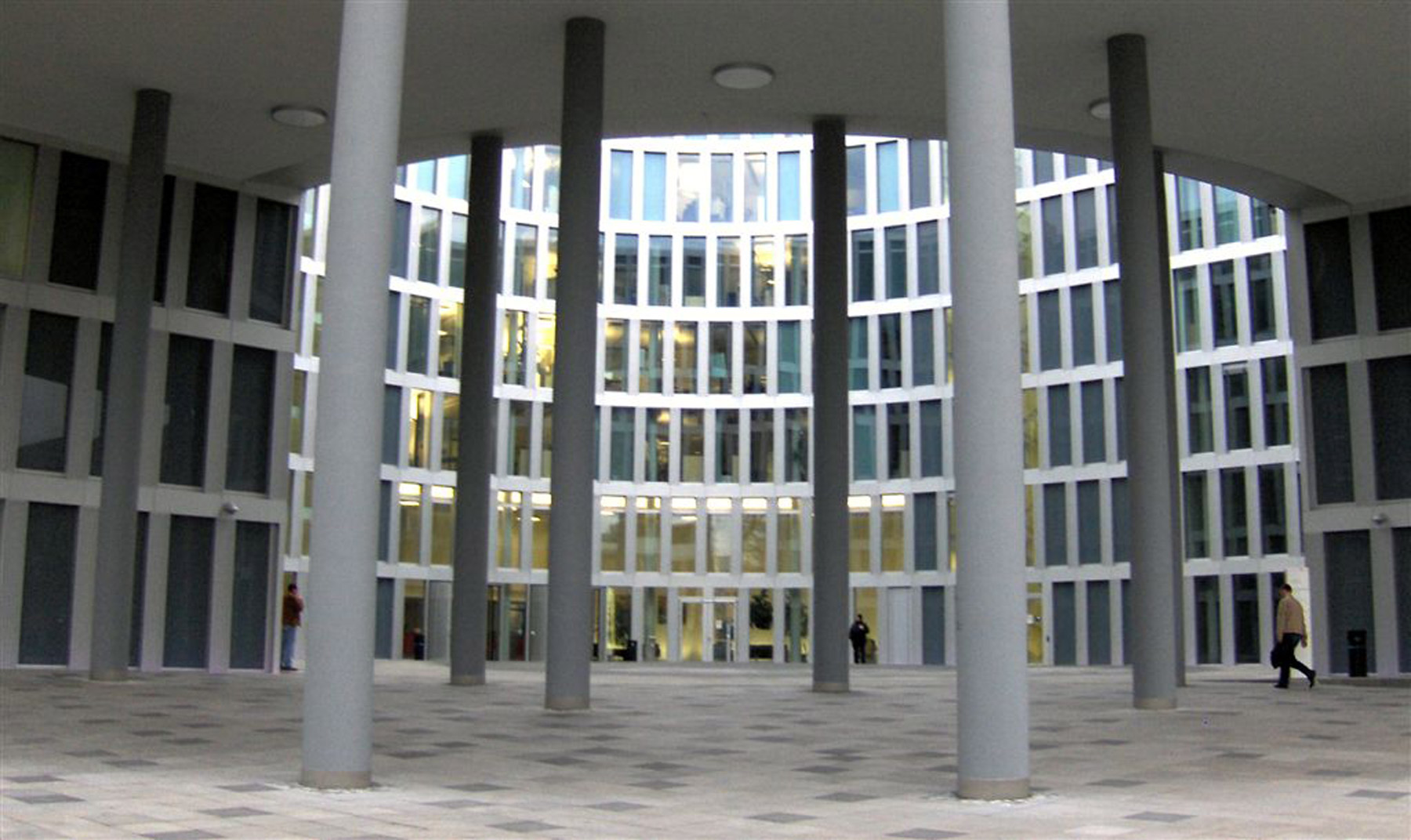
Typology
Status
Completed
Gross floor area
21.000m²
Service phases
5 to 7
Client
Telekom
