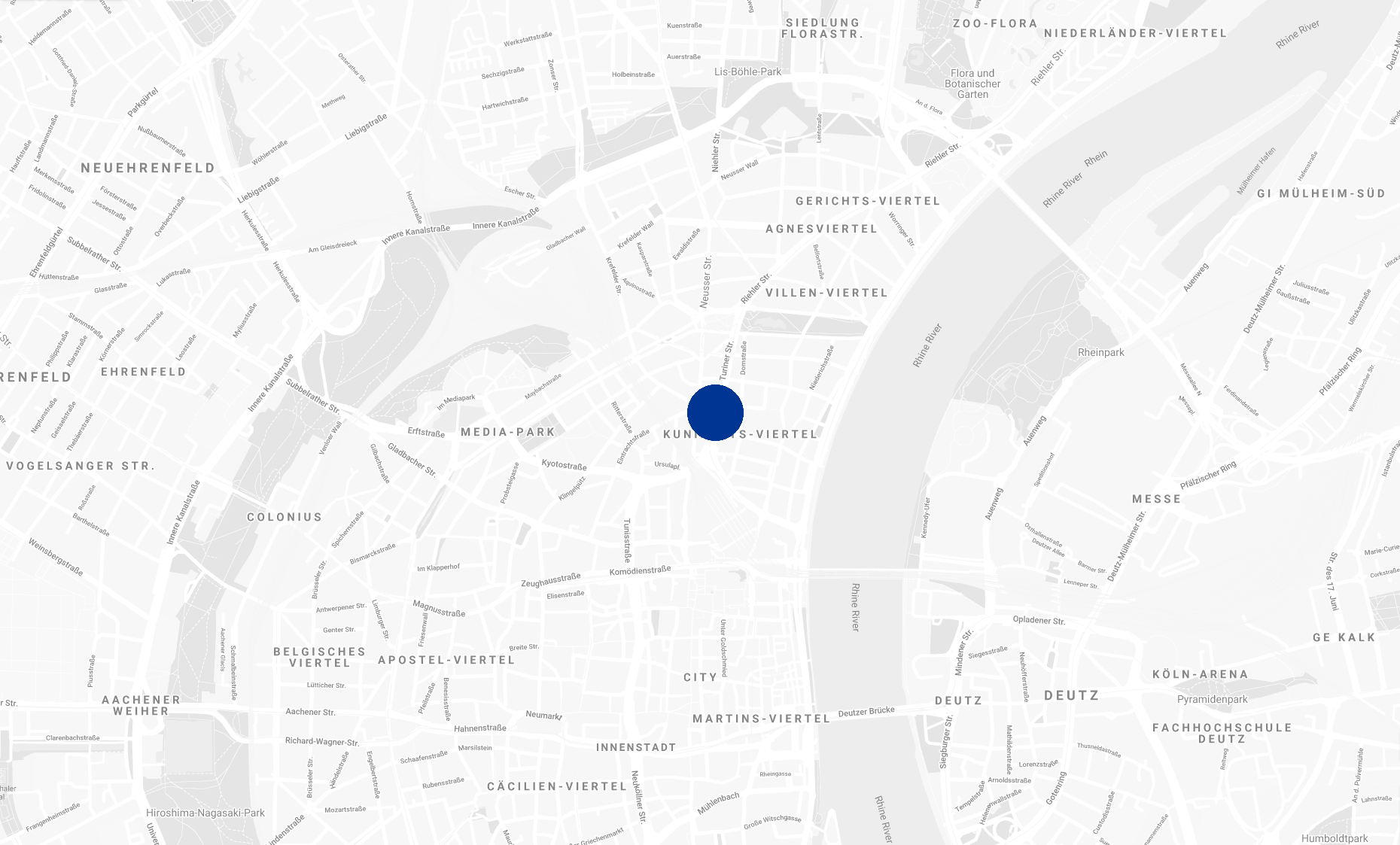Zurich Group Germany, 2019
New office world for the headquarters
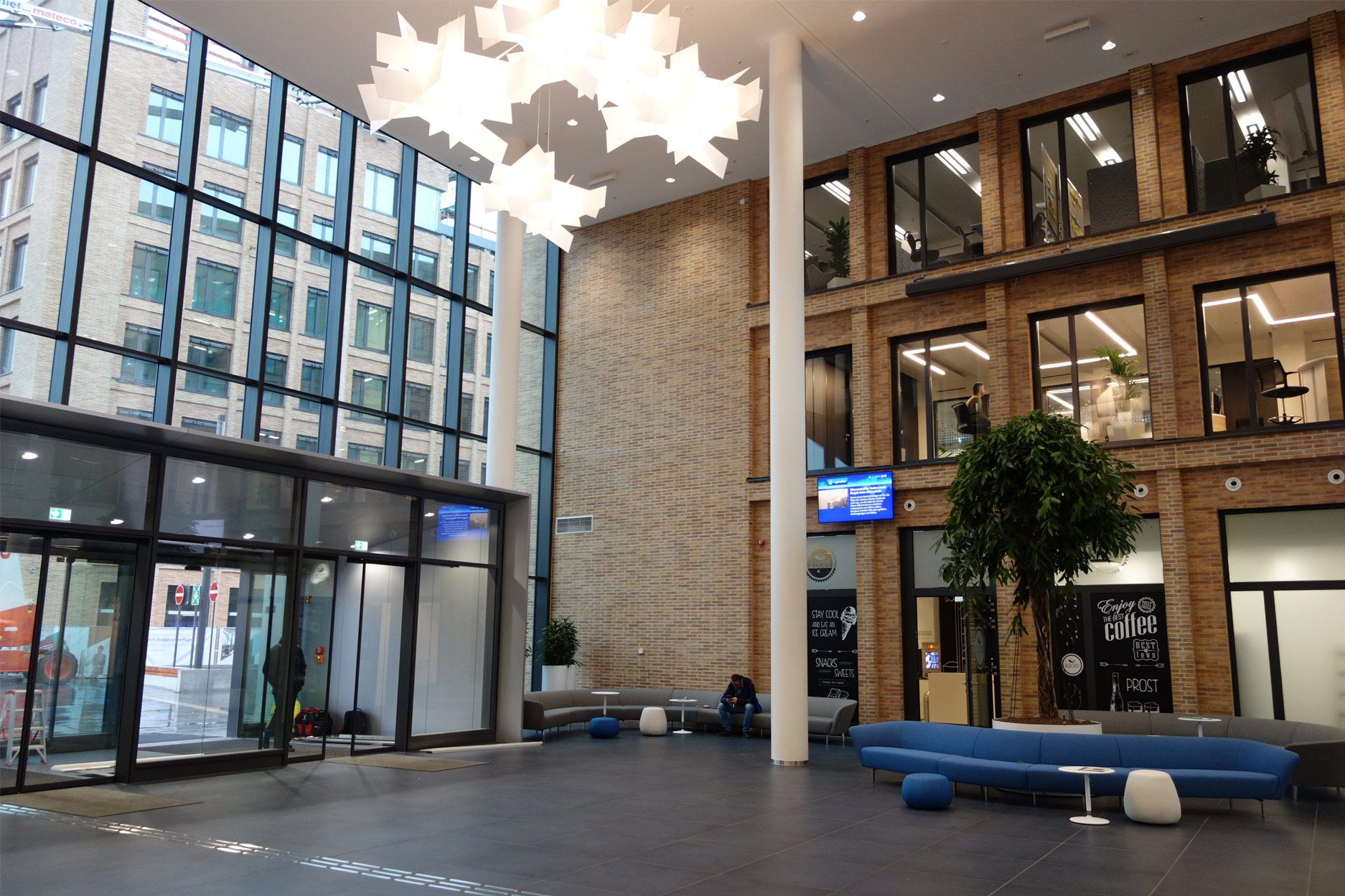
The new headquarters of the international insurance group for Germany in Cologne.
As “special planners” within a large, multidisciplinary team, we had the task of designing the office and special zones for 3,200 people, starting with a CI-compliant, overarching design concept for all office zones and public areas (corridors, entrance hall) as well as individualised and themed design for the special areas (lobby, coffice, conference, staff restaurant, break communication zone). We defined the surfaces and developed the complete planning of the room-forming fixtures, in dry construction and carpentry, with suitable lighting and positively supporting the room acoustics, up to the point of being responsible for the furniture selection.
In close coordination with the change management teams, those involved in the use of the space and the top decision-makers, a unique office world was created in terms of design, diversity of use and functionality, which promotes the client’s working culture by offering employees a wide range of options.
Category
Status
Completed
Gross floor area
65.000m²
Service phases
3 to 8
Photography
AB
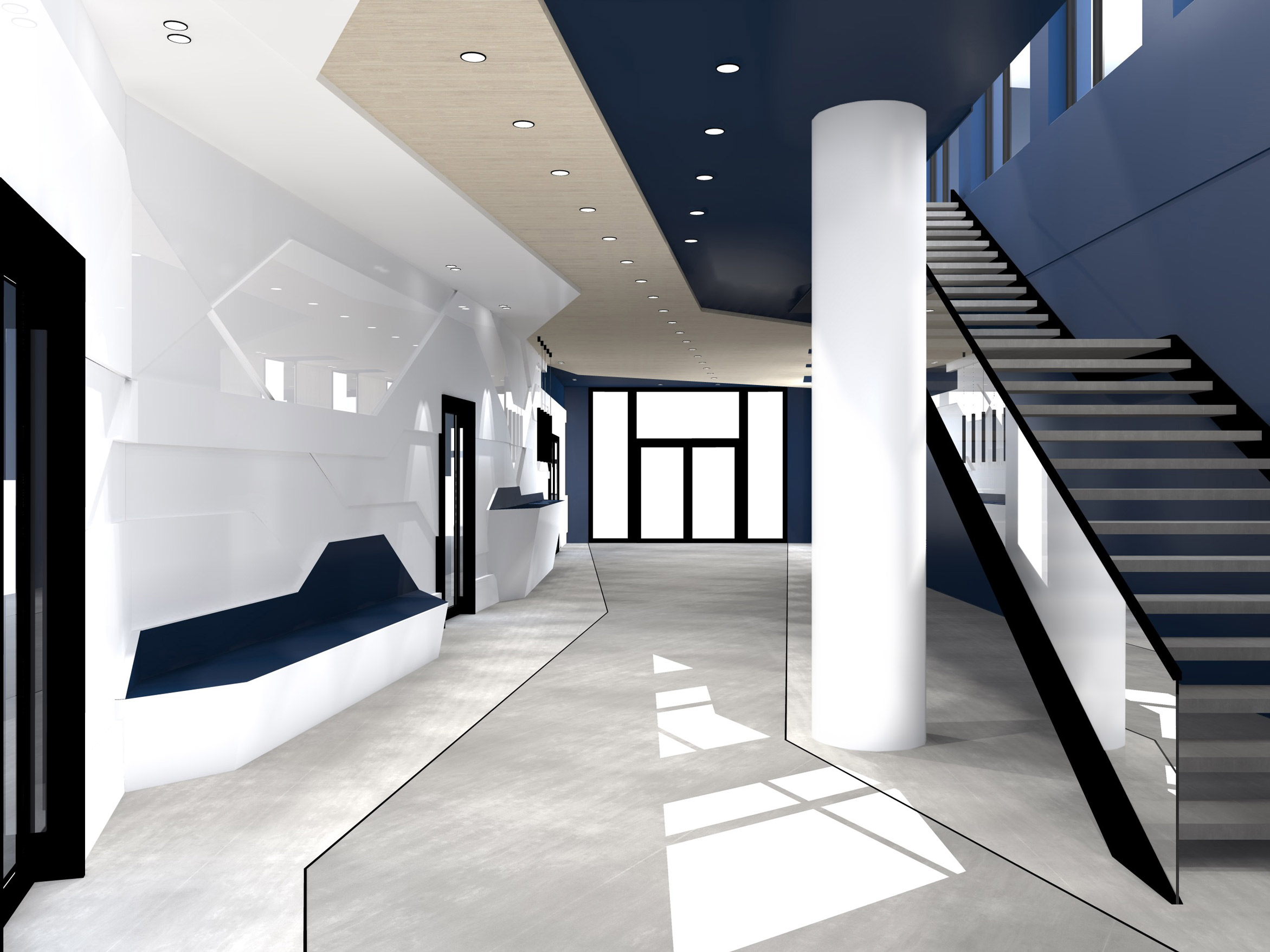
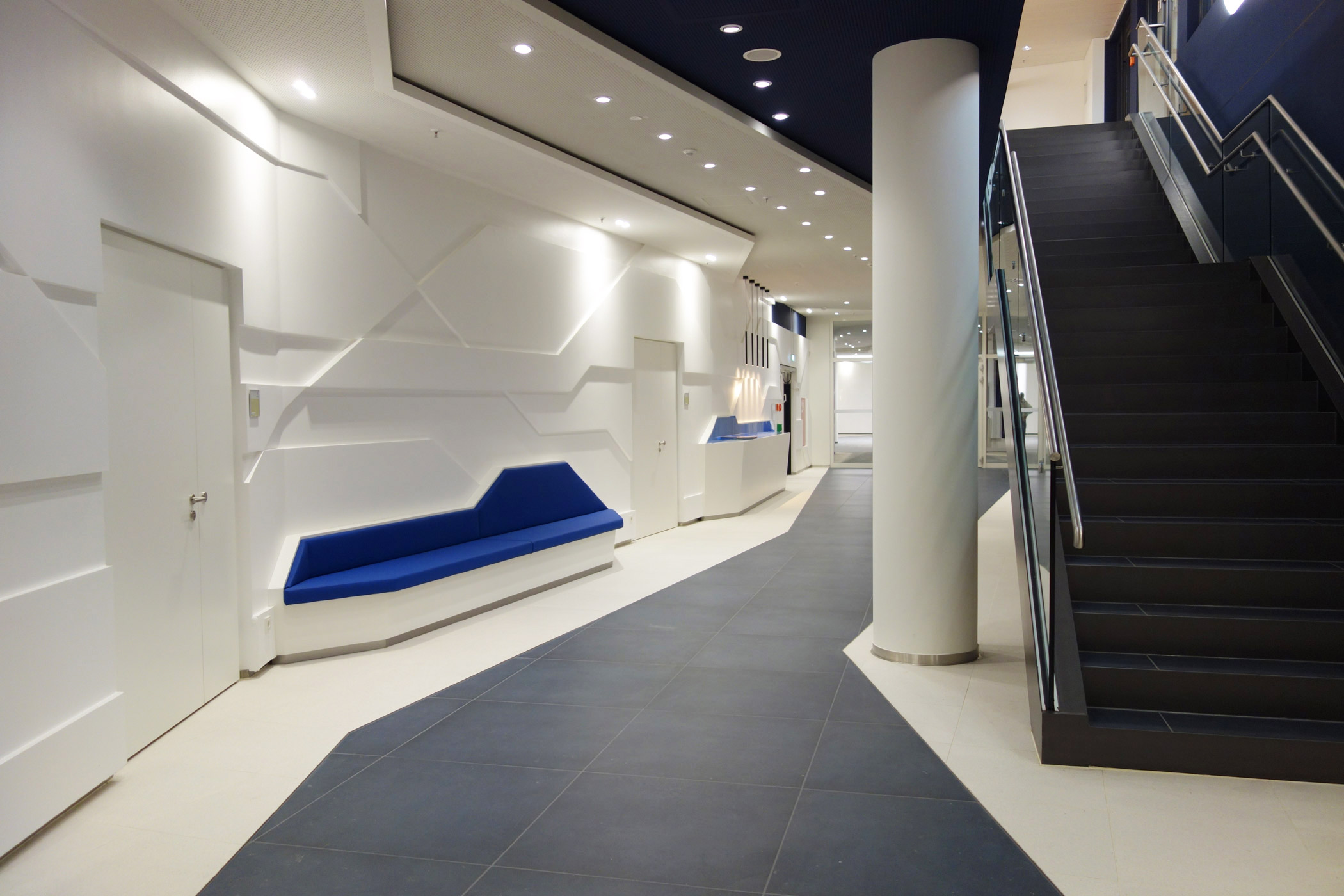
Supervision, coordination and monitoring of CI-relevant special features as well as design and detail planning.
Supervision, coordination and monitoring of CI-relevant special features as well as design and detail planning.
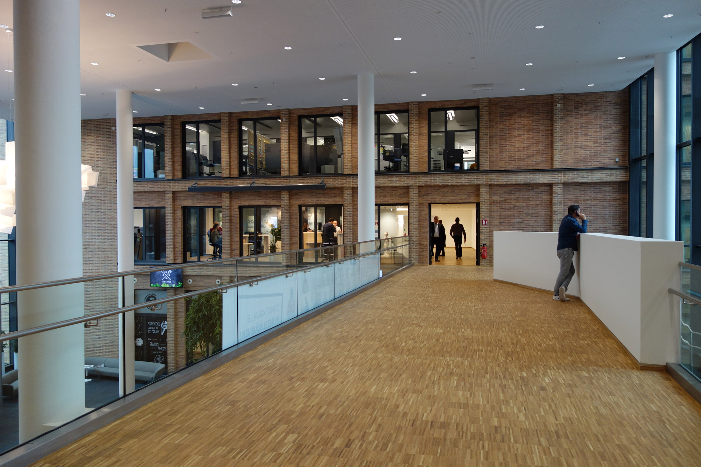
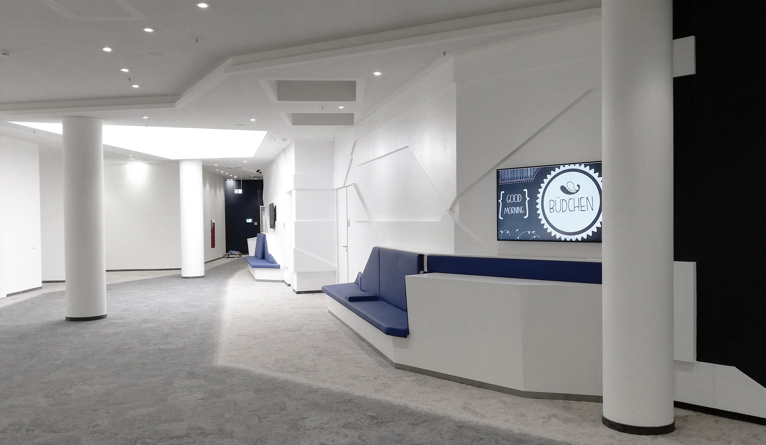
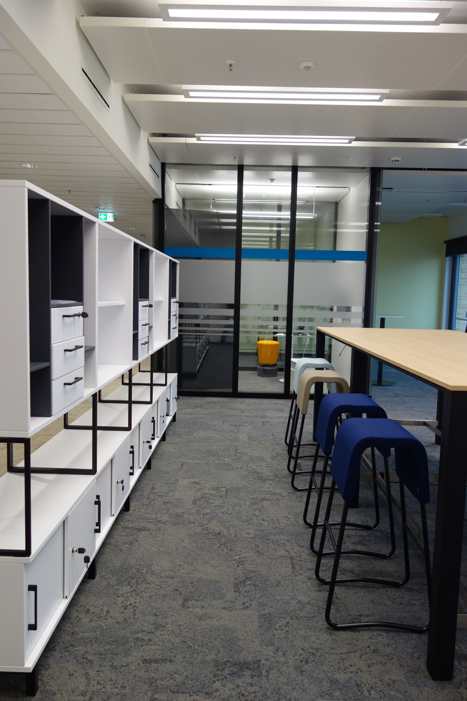
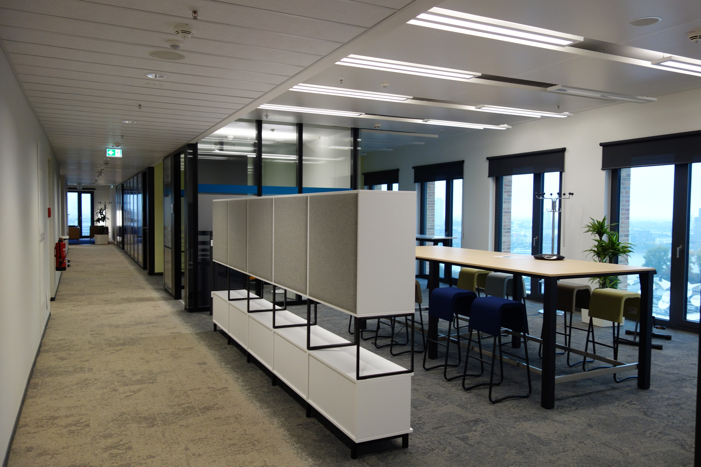
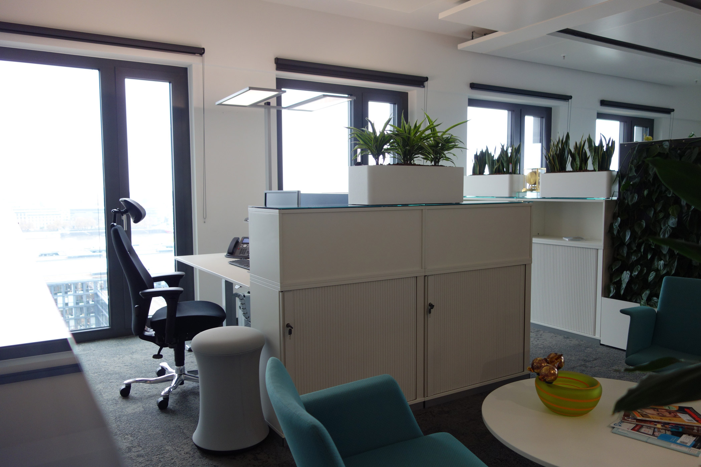
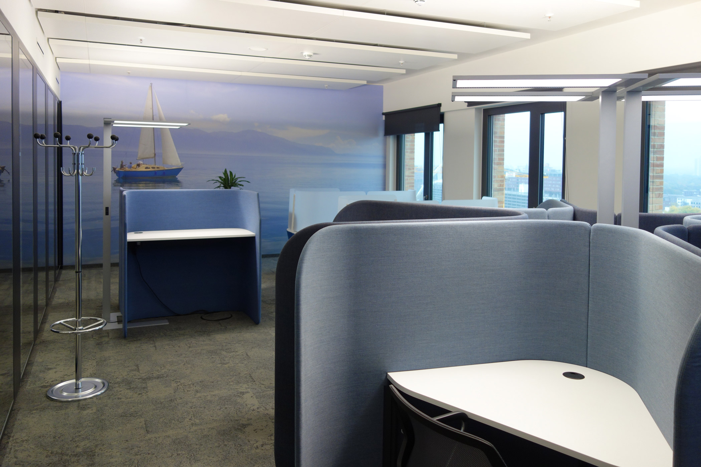
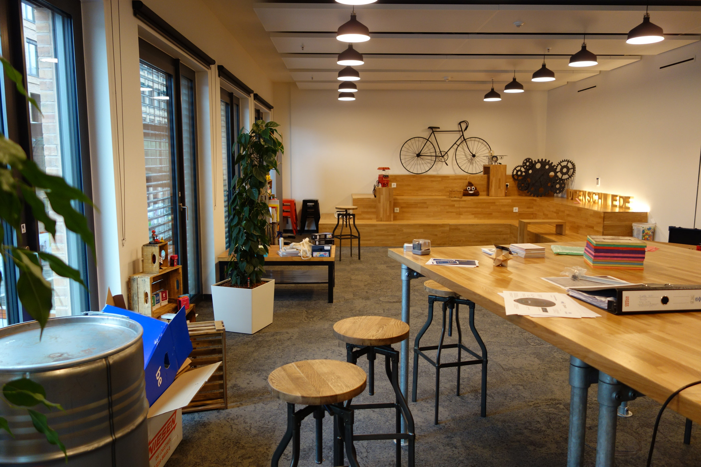
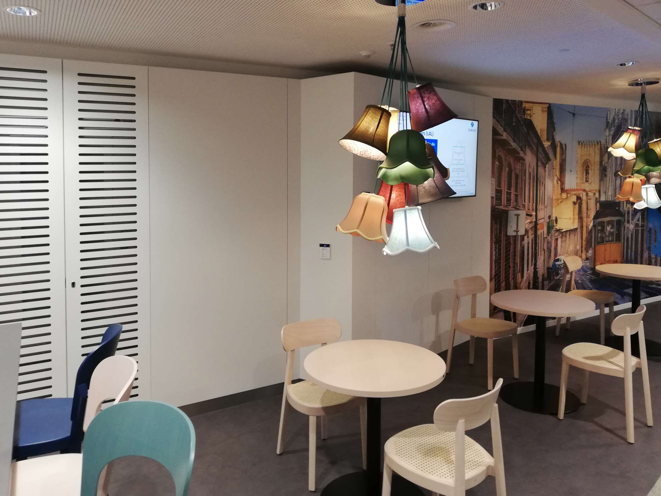
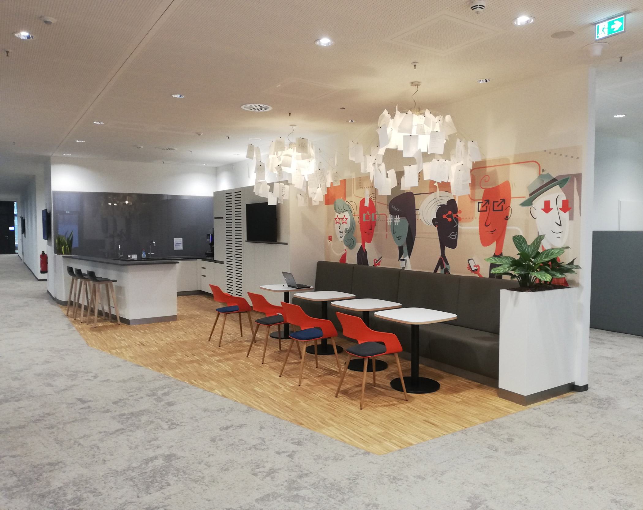
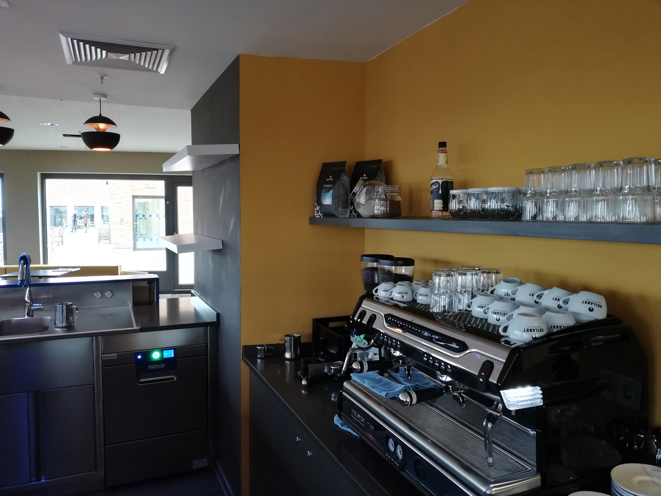
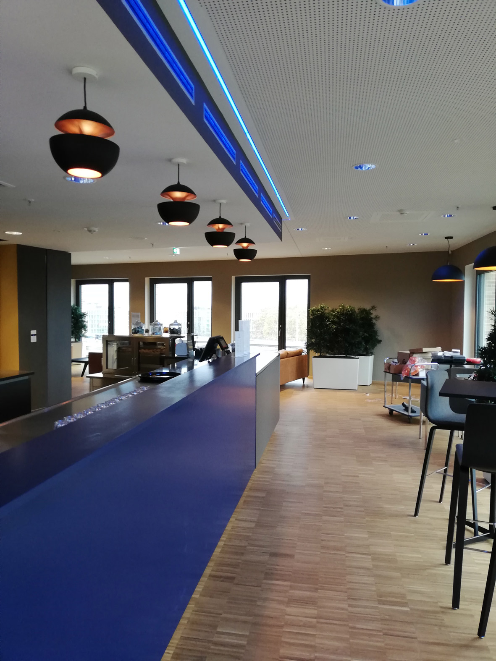
Status
Completed
Gross floor area
65.000m²
Service phases
3 to 8
Photography
AB
