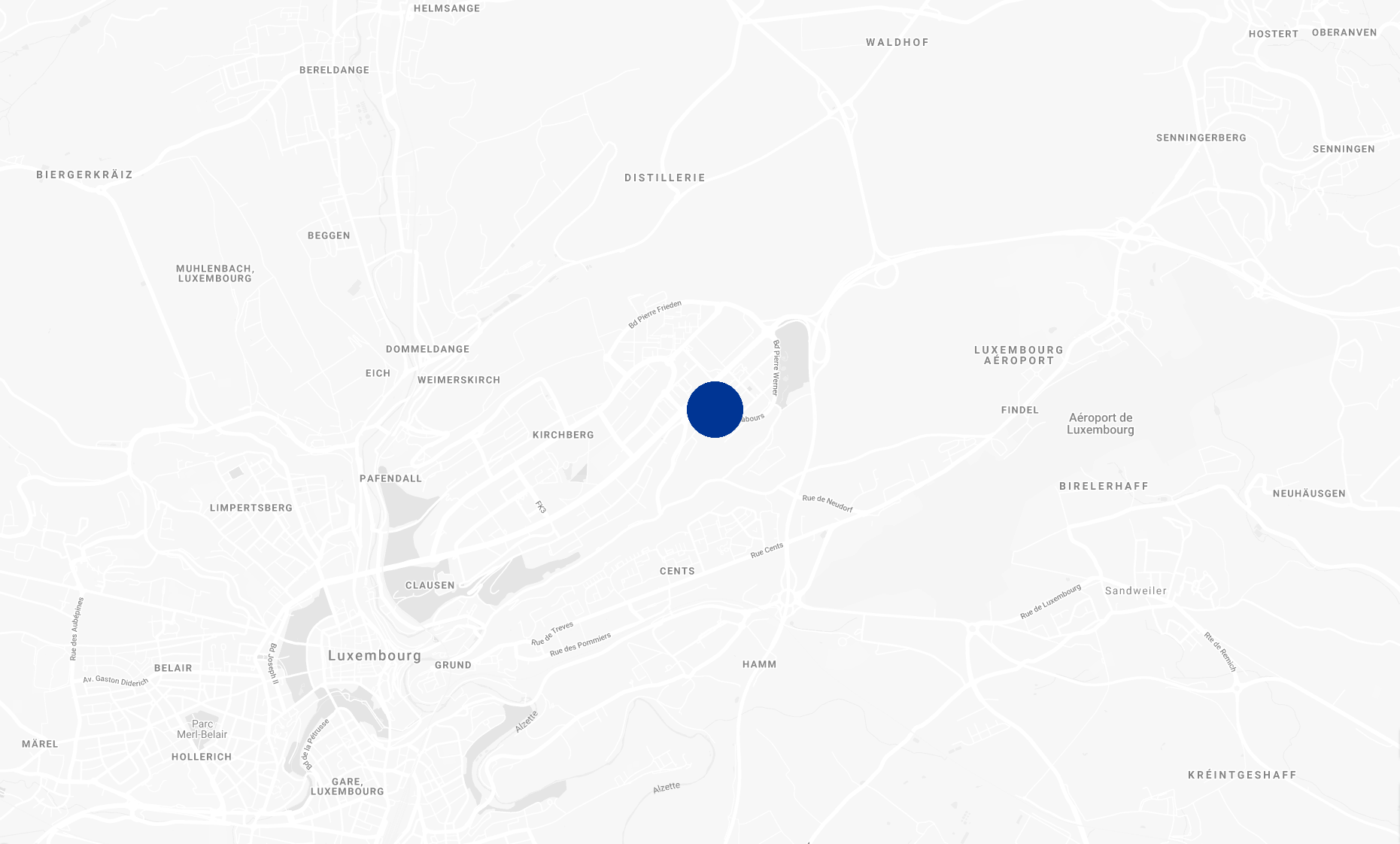Commerzbank Luxemburg, 2003
Office building
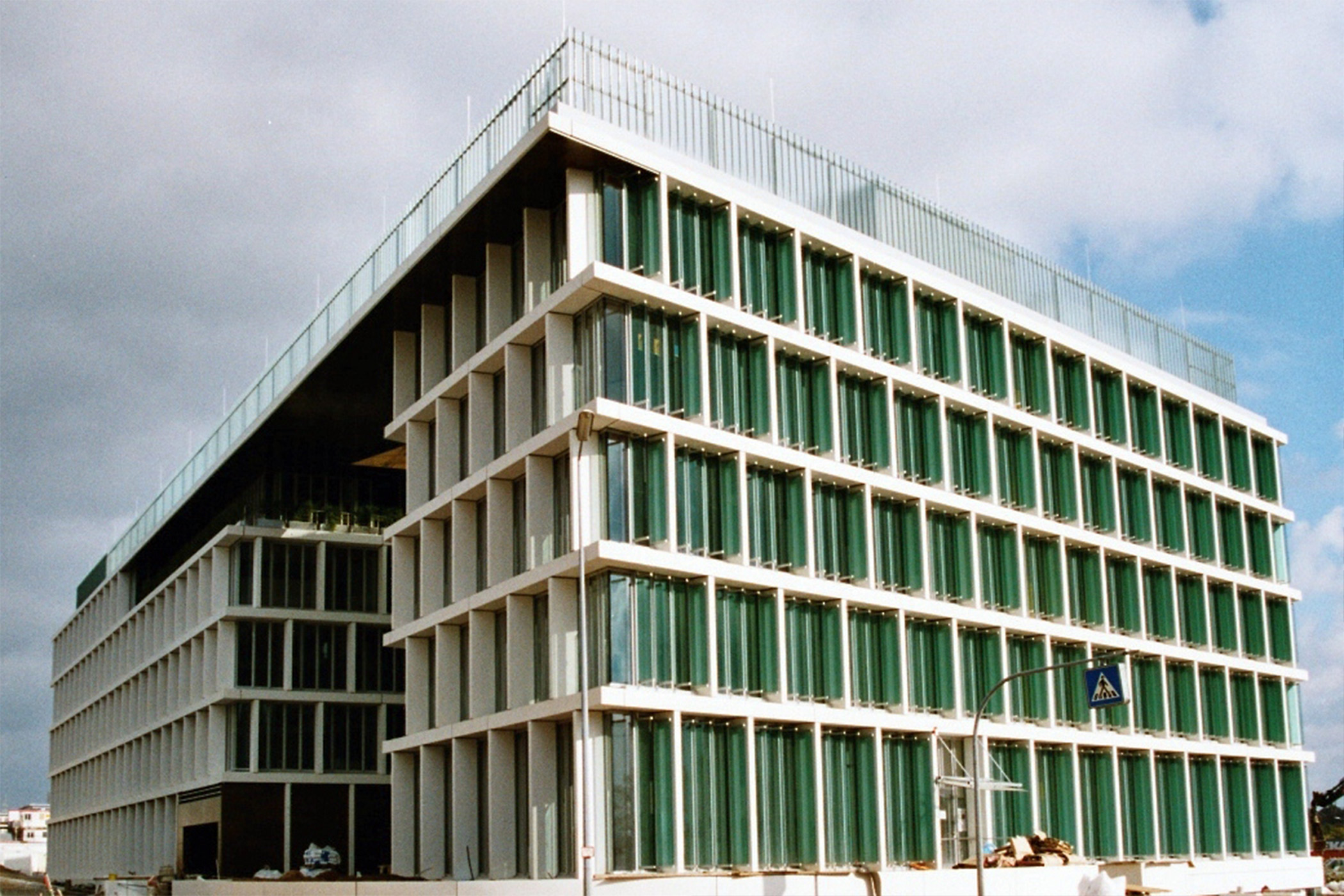
Based on a design by Hermann + Valentiny, the new building for a bank, office and commercial building of the Commerzbank was erected on the Kirchberg Plateau in Luxembourg.
The urban design concept is based on perimeter block development combined with a meandering structure. The building comprises approx. 25,000 m² gross floor area, distributed over 9 storeys, 4 of which are underground.
AUKETT+HEESE was commissioned by Hochtief with the implementation planning, which as a special challenge with start had to be provided only parallel to the excavation.
Category
Typology
Status
Completed
Gross floor area
25.000 m²
Service phases
5 to 7
Photography
MD
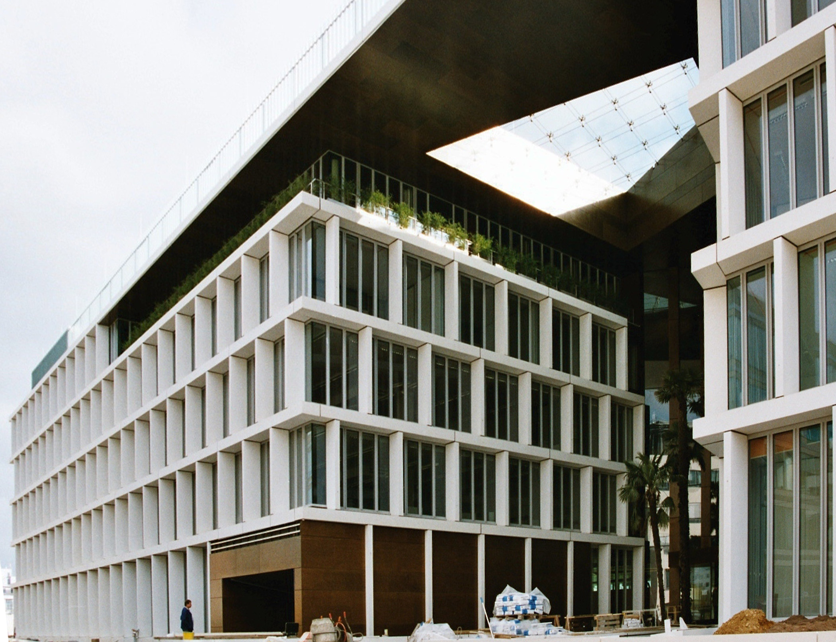
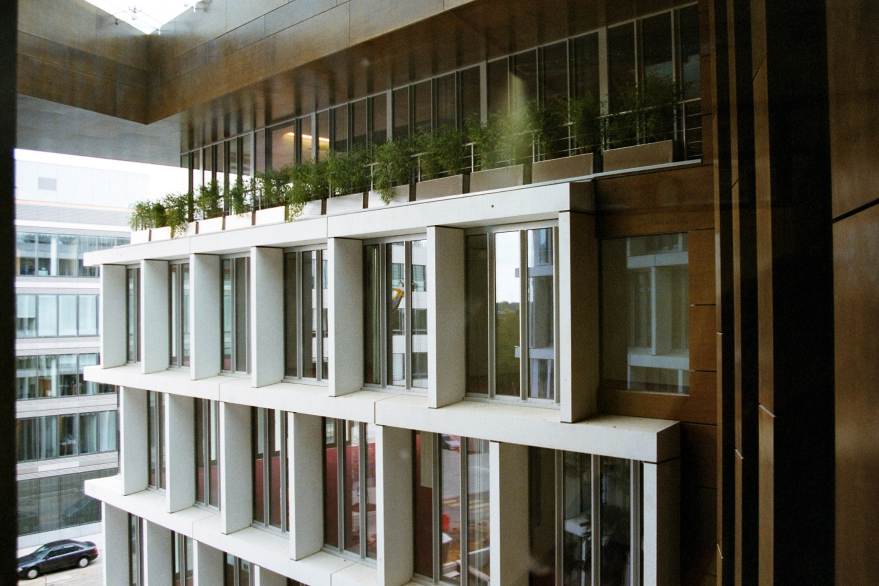
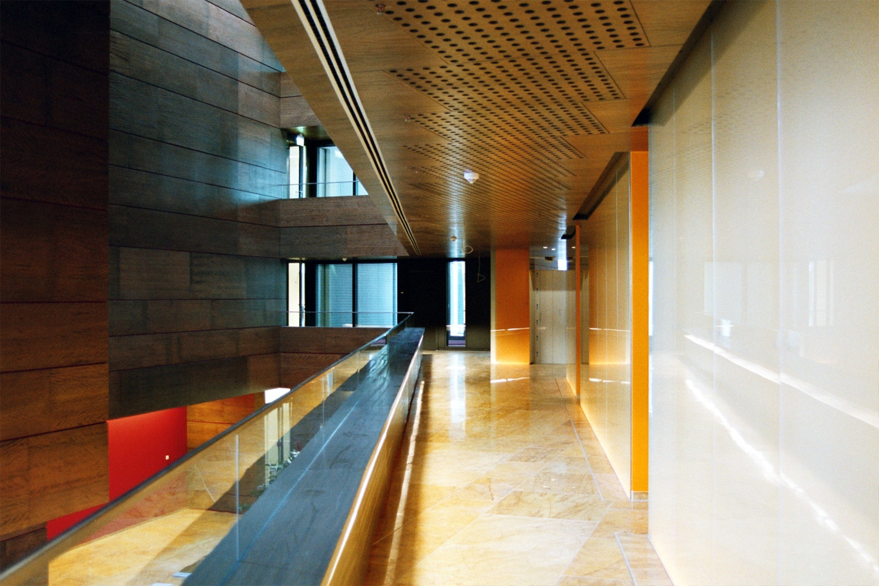
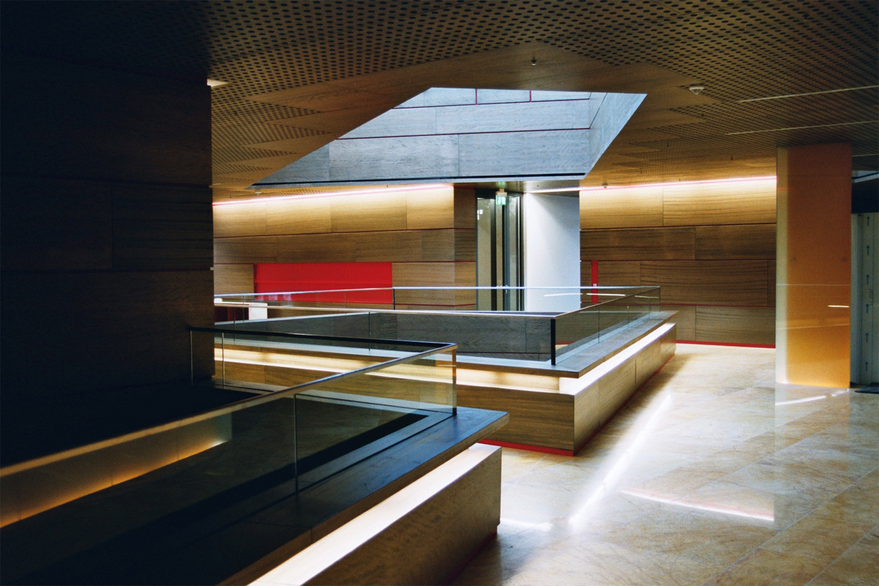
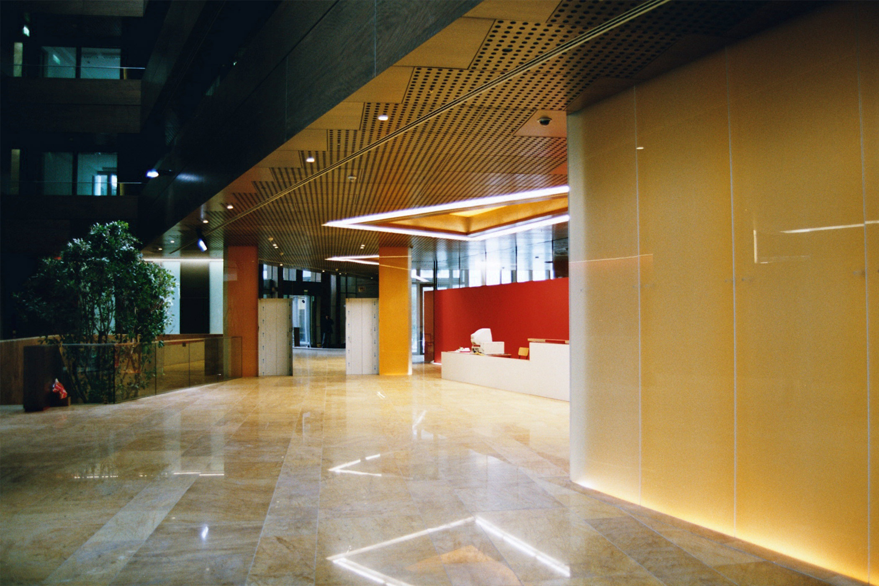
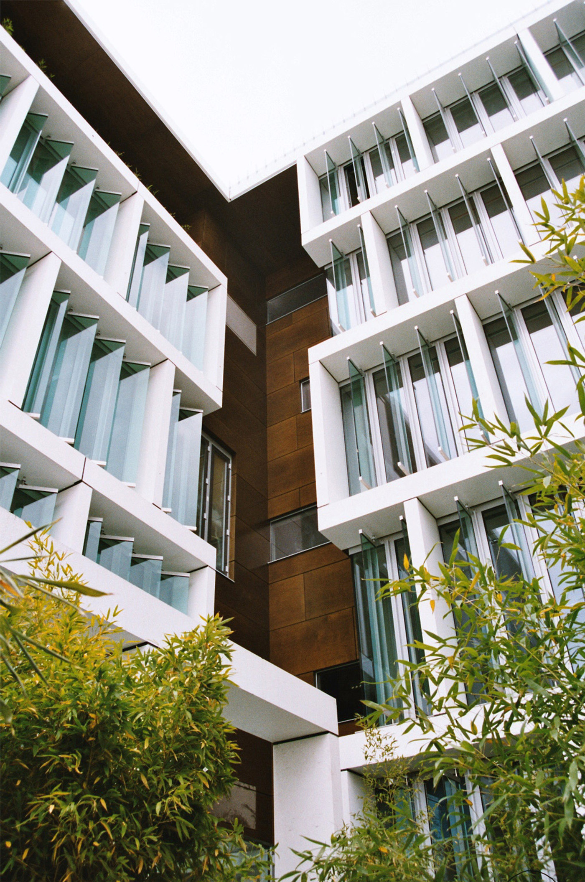
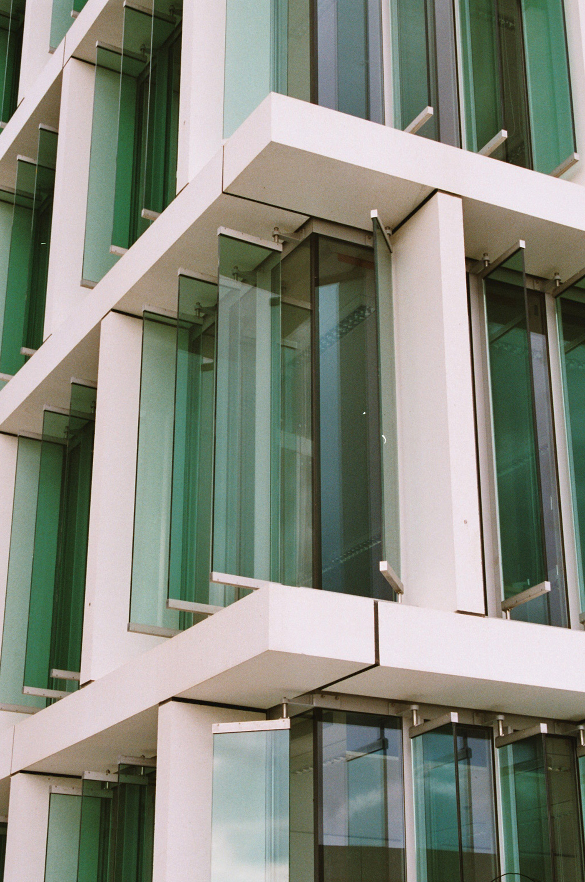
Category
Typology
Status
Completed
Gross floor area
25.000 m²
Service phases
5 to 7
Photography
MD
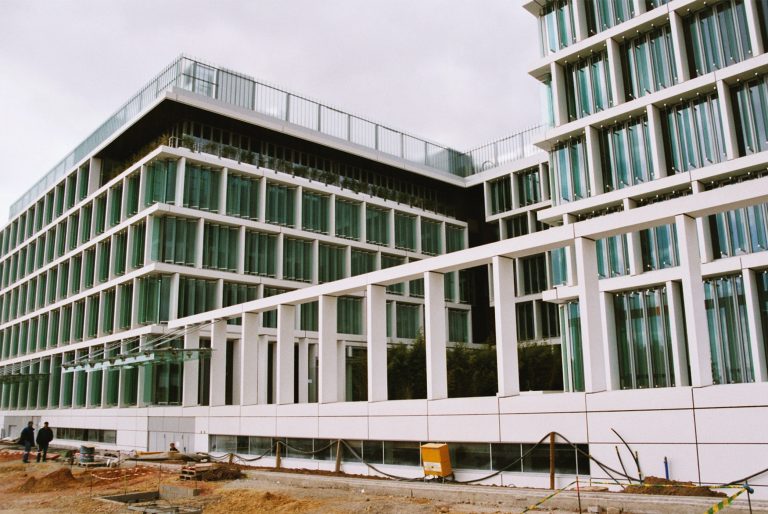
— Behind the Scenes
