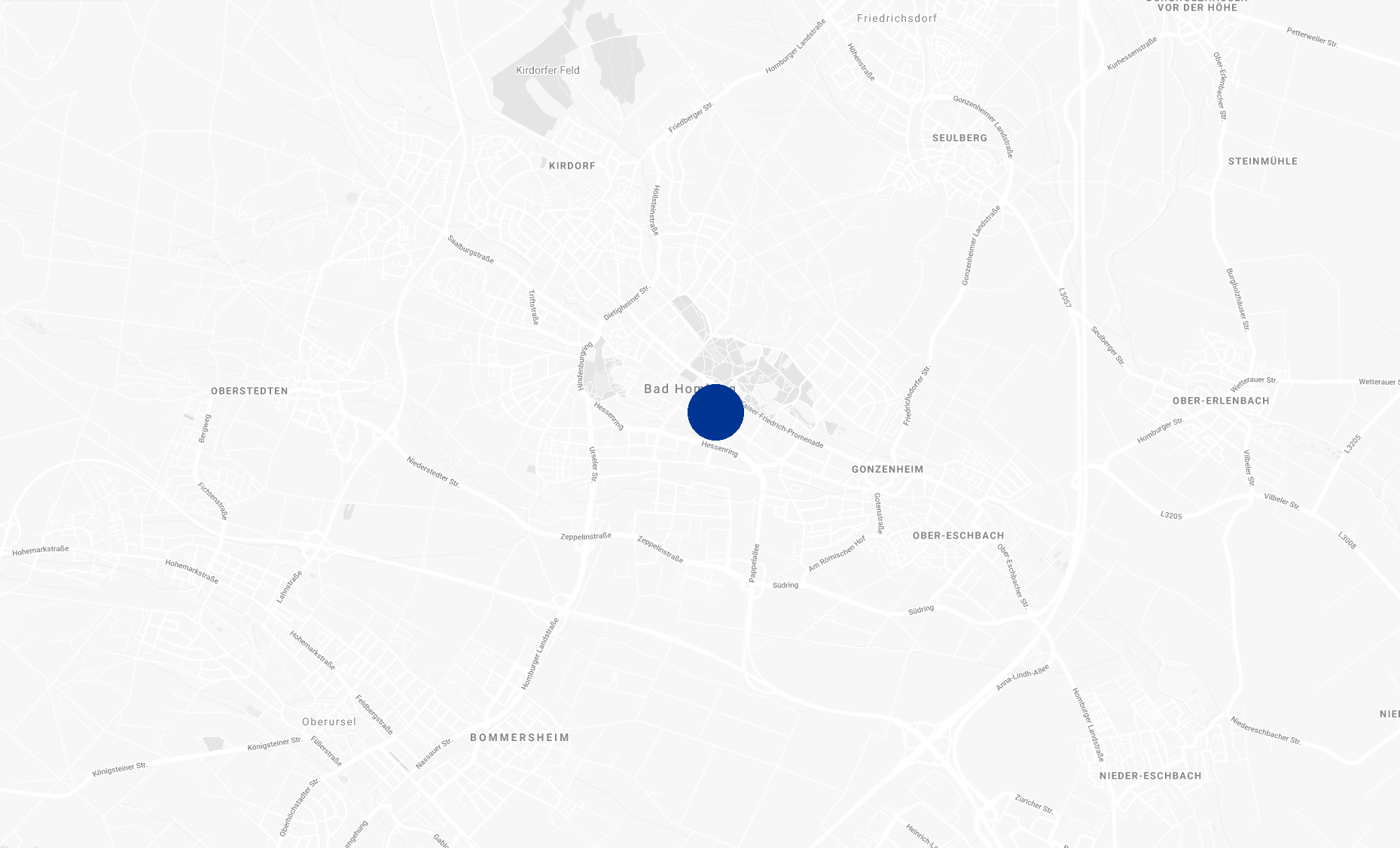LaVie, 2021
Shopping Mall 2.0 - Re-Branding
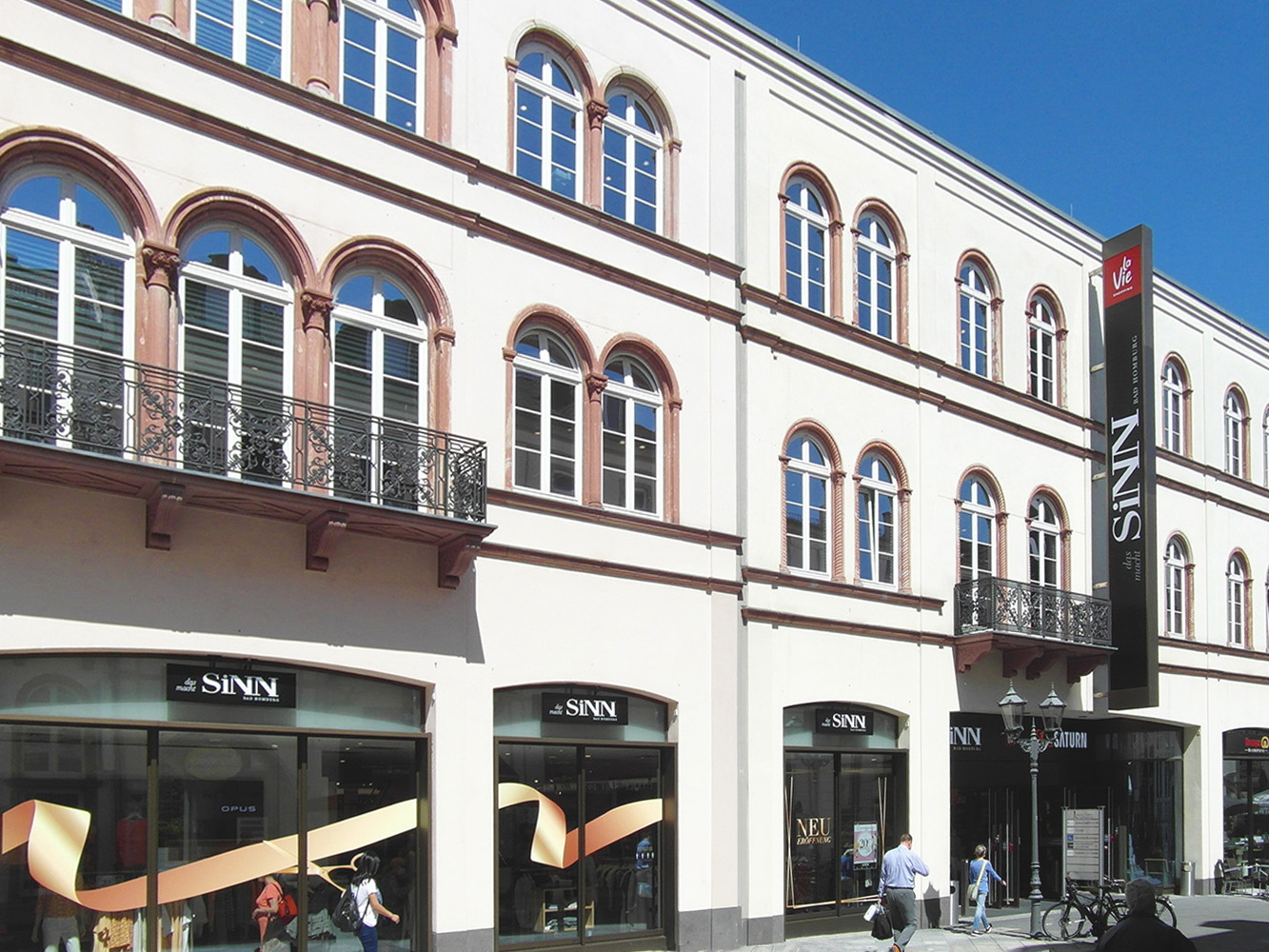
After 10 years, the LouisenCenter received a new utilisation concept – from shopping centre to fashion department stores’ – and we adapted the design in line with the times.
To do this, we supported the new owner and its main tenant with our project knowledge, the good contacts we have maintained throughout the years with the local authorities during approval procedures for every change in the centre, and with our design expertise.
In doing so, we updated the new shopping centre to match the now open design – removing almost all internal, previously shop-separating walls, even those facing the mall in each case – to create an open-looking department stores’ with a modern and minimalist design theme. The additional challenges for structural fire protection we solved in cooperation with the specialist planners.
Category
Status
Completed
Gross floor area
12.400 m²
Service phases
2, 3
Photography
GU
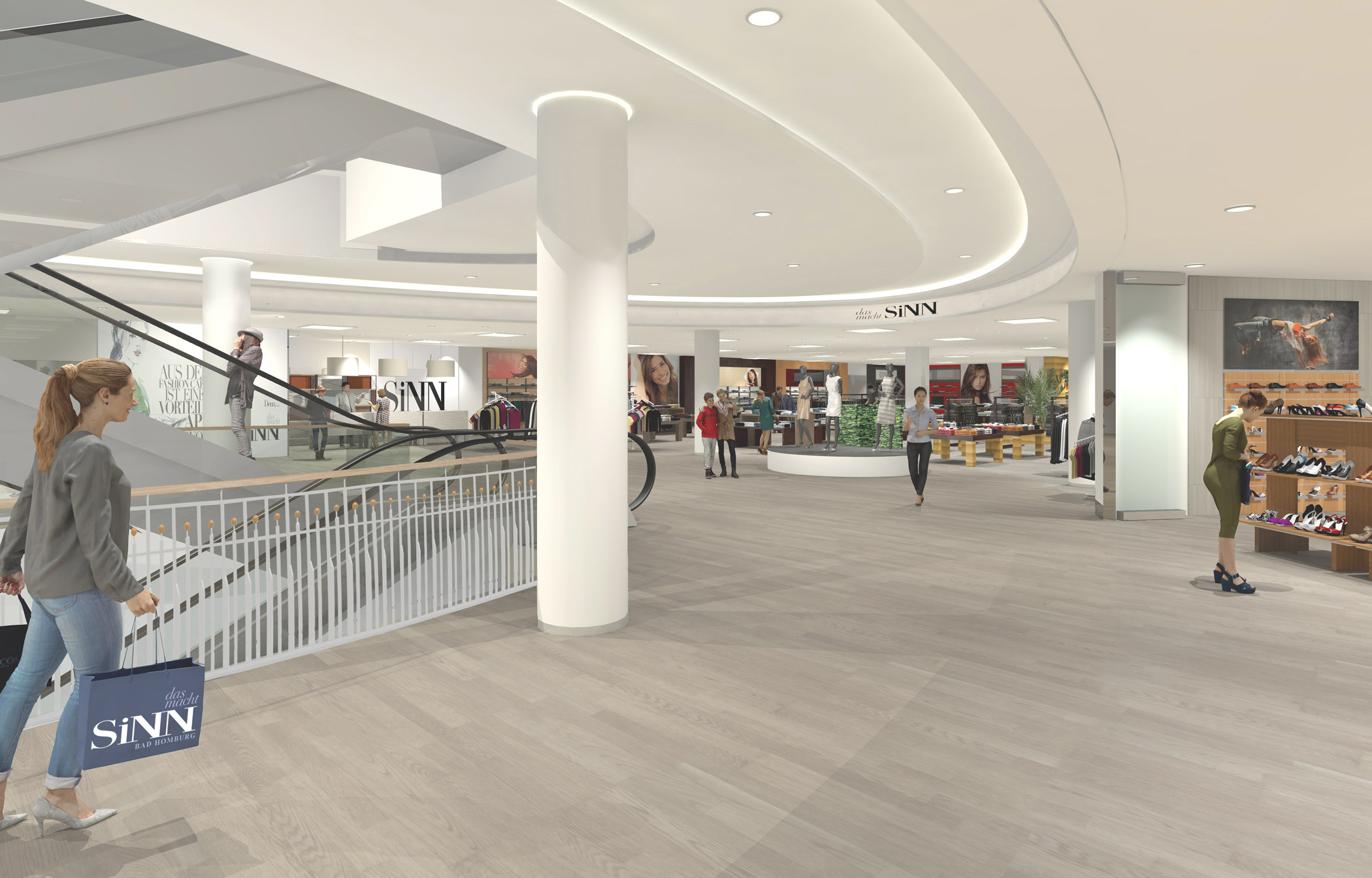
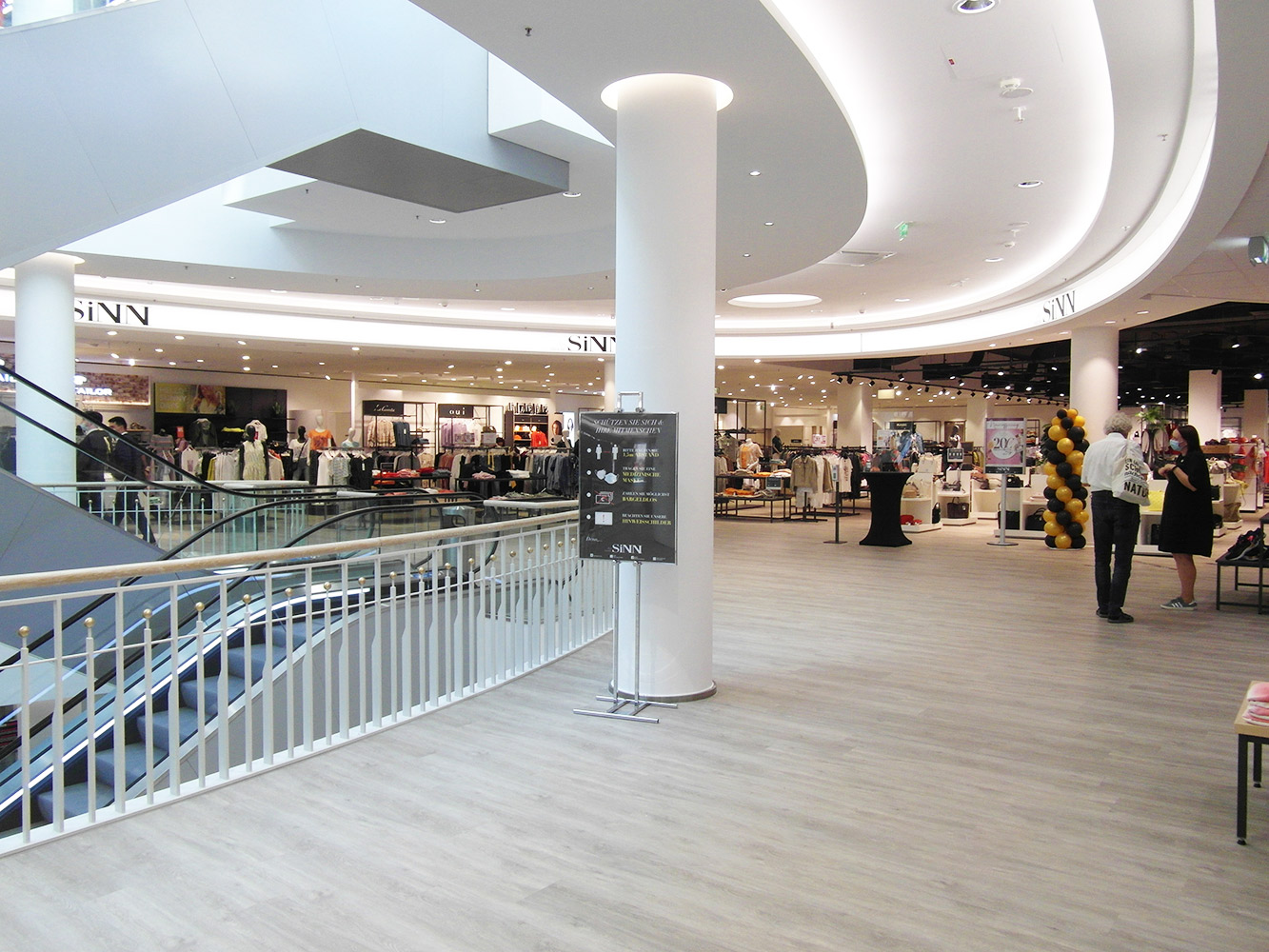
Proposed design and final execution
Proposed design and final execution
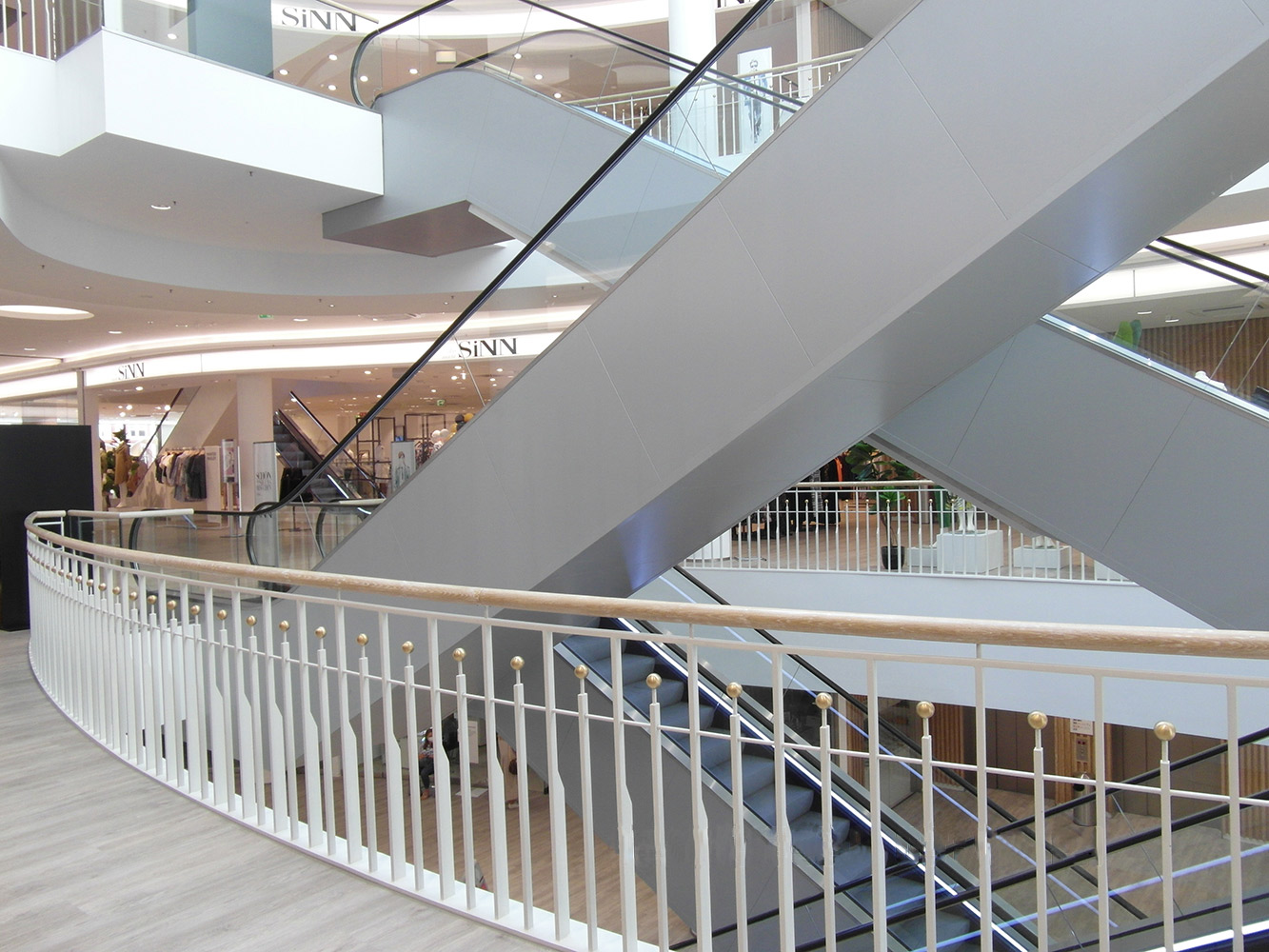
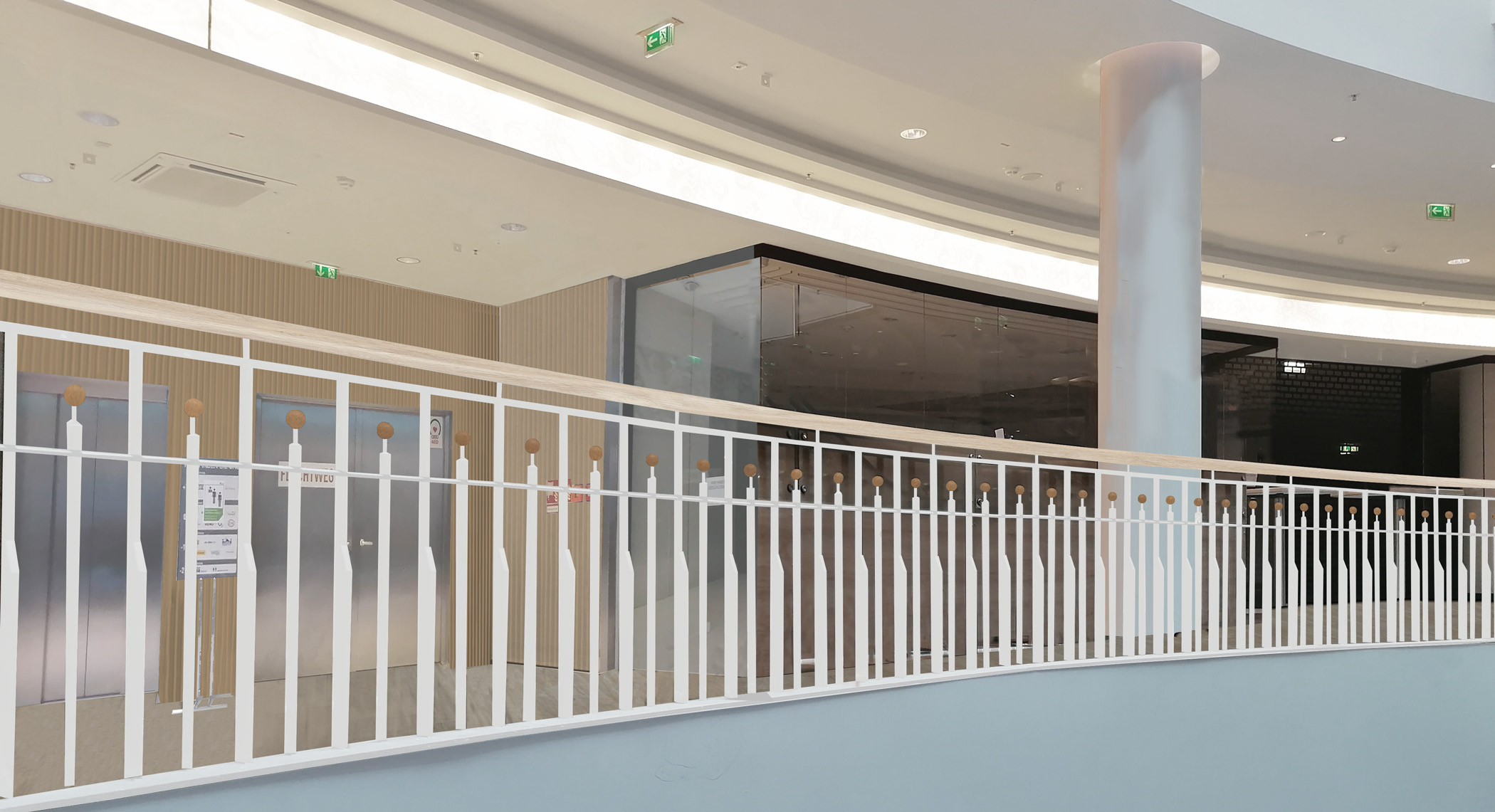
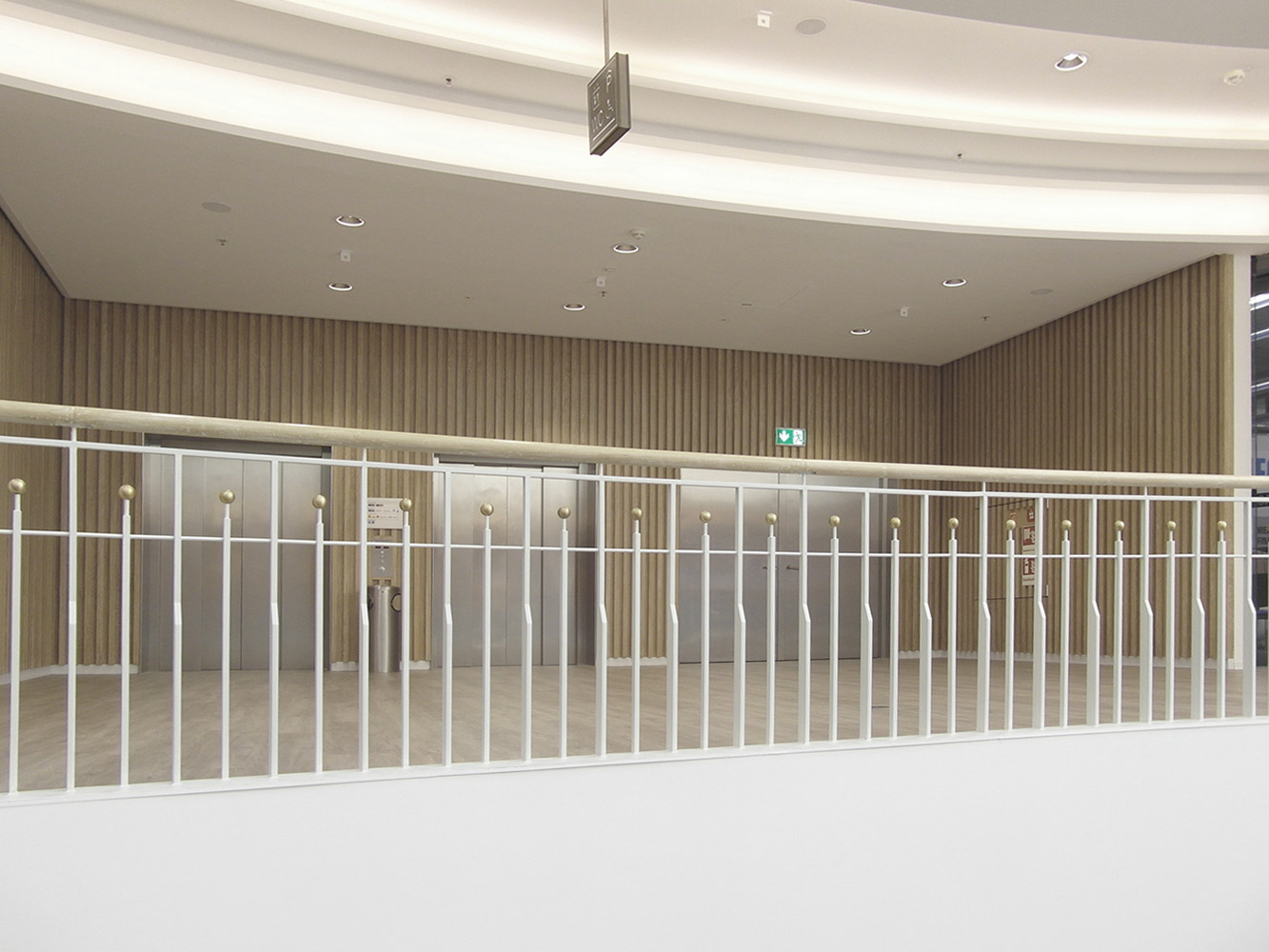
Proposed design and finalized application
Proposed design and finalized application
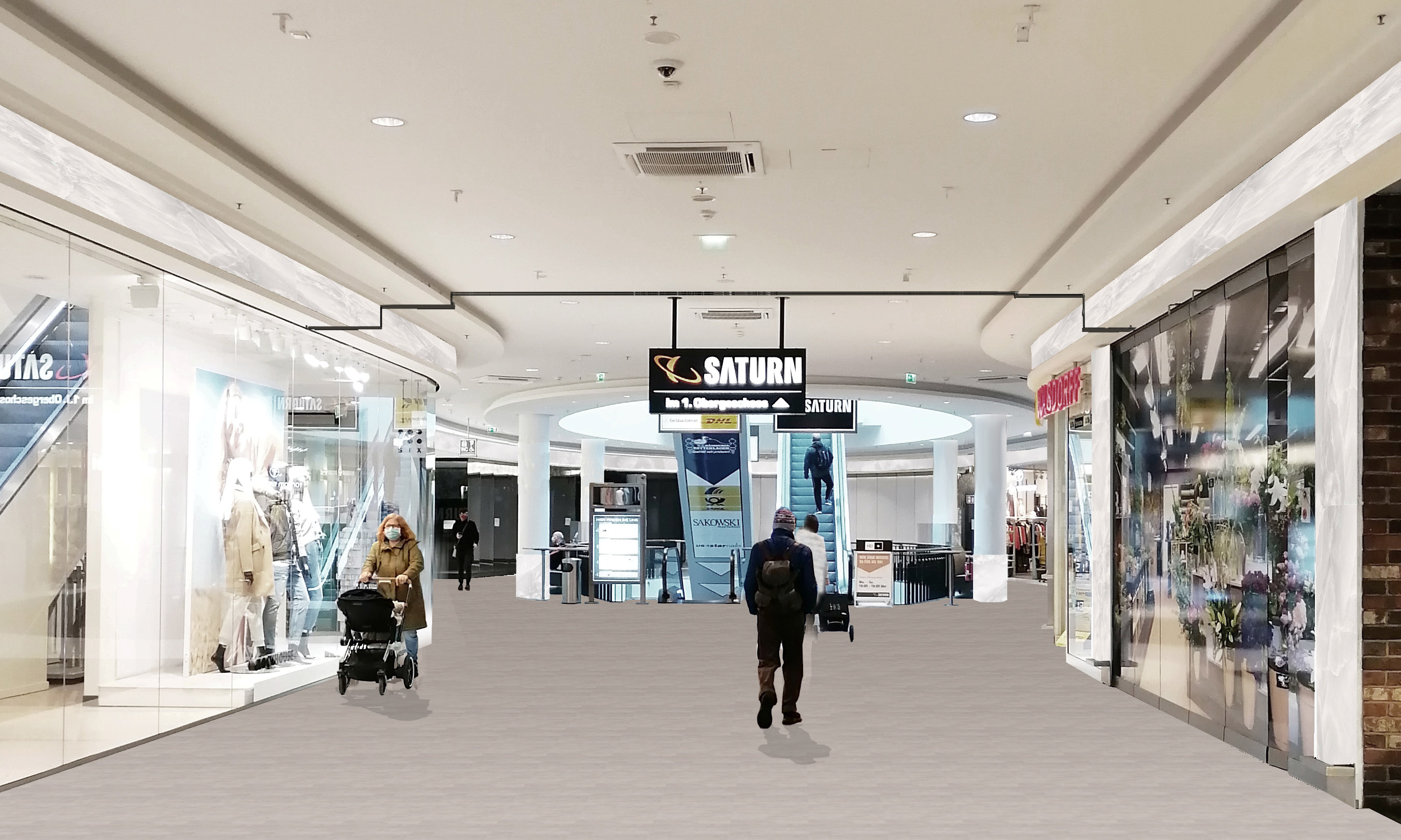
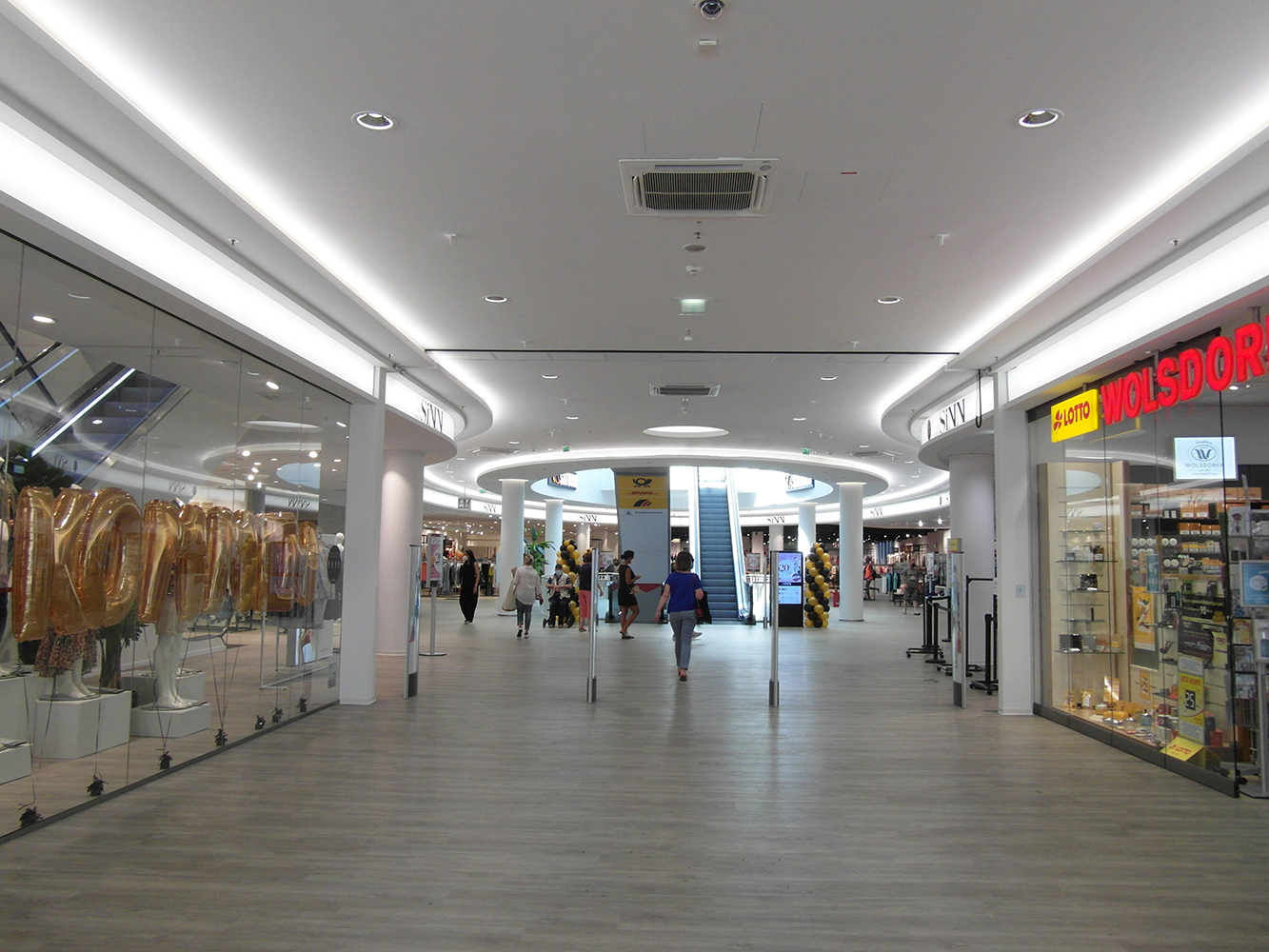
Proposed concept and final application
Proposed concept and final application
For the previous design of this shopping centre, please have a look at the Louisen Center Project.
Status
Completed
Gross floor area
12.400 m²
Service phases
2, 3
Photography
GU
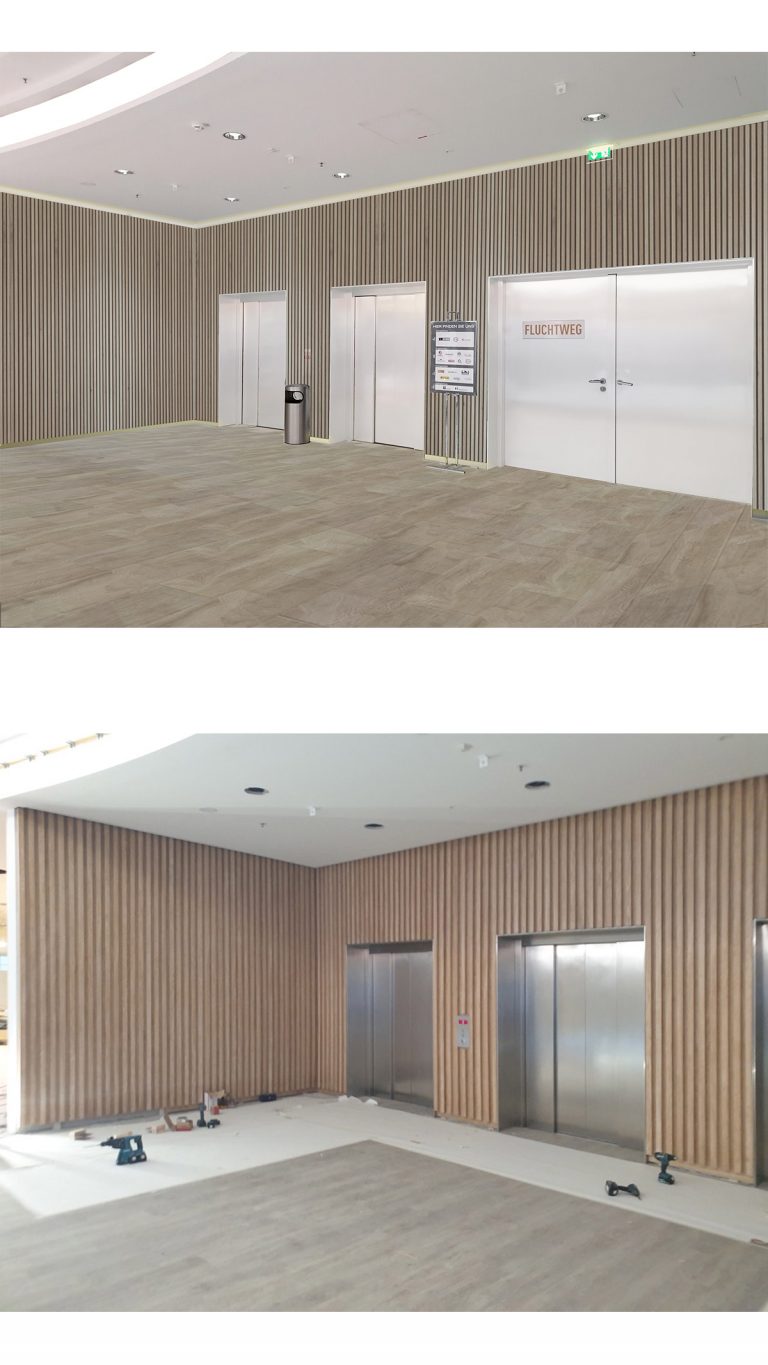
— Behind the Scenes
