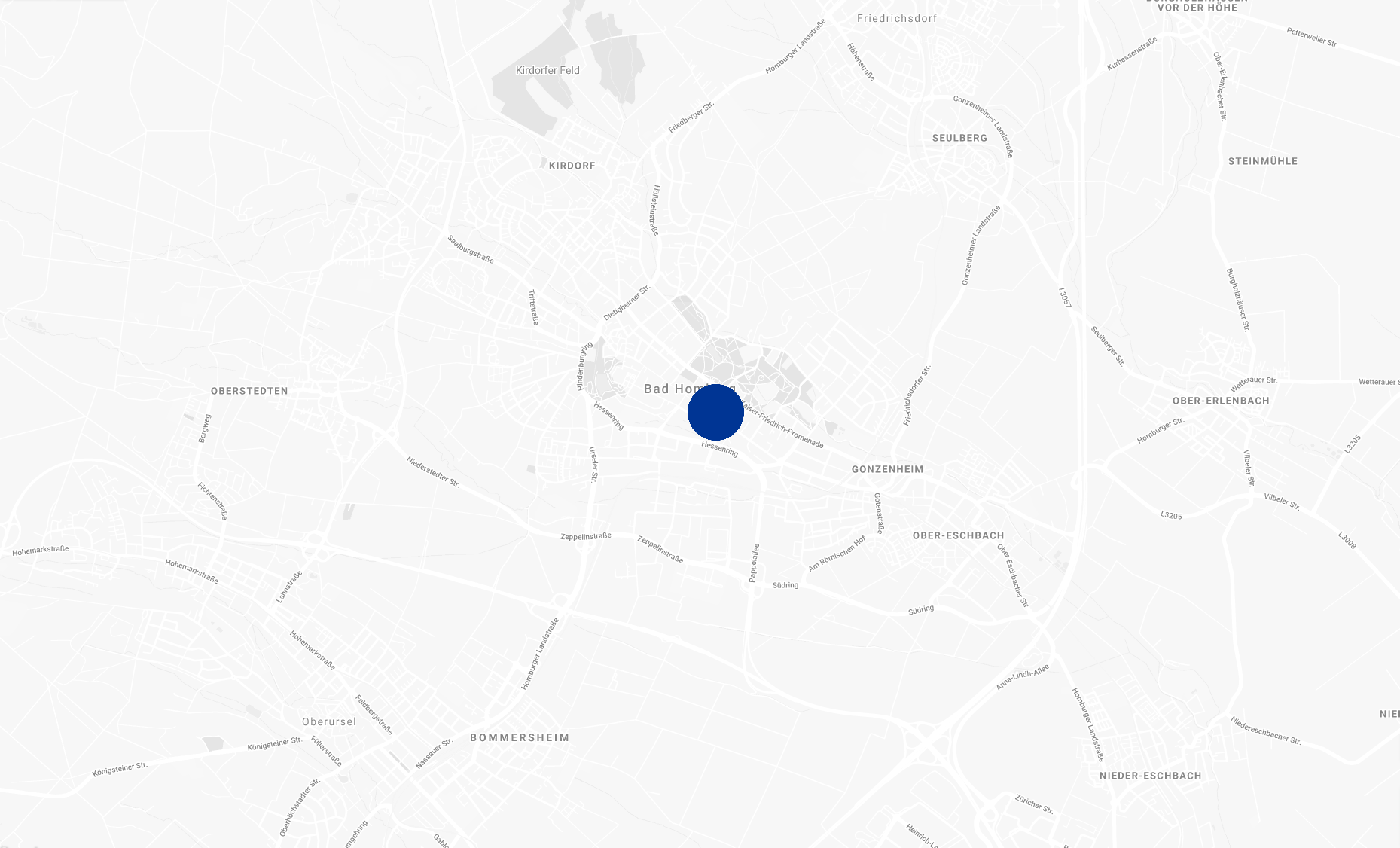Louisen Center, 2010
Shopping Mall in a Monument
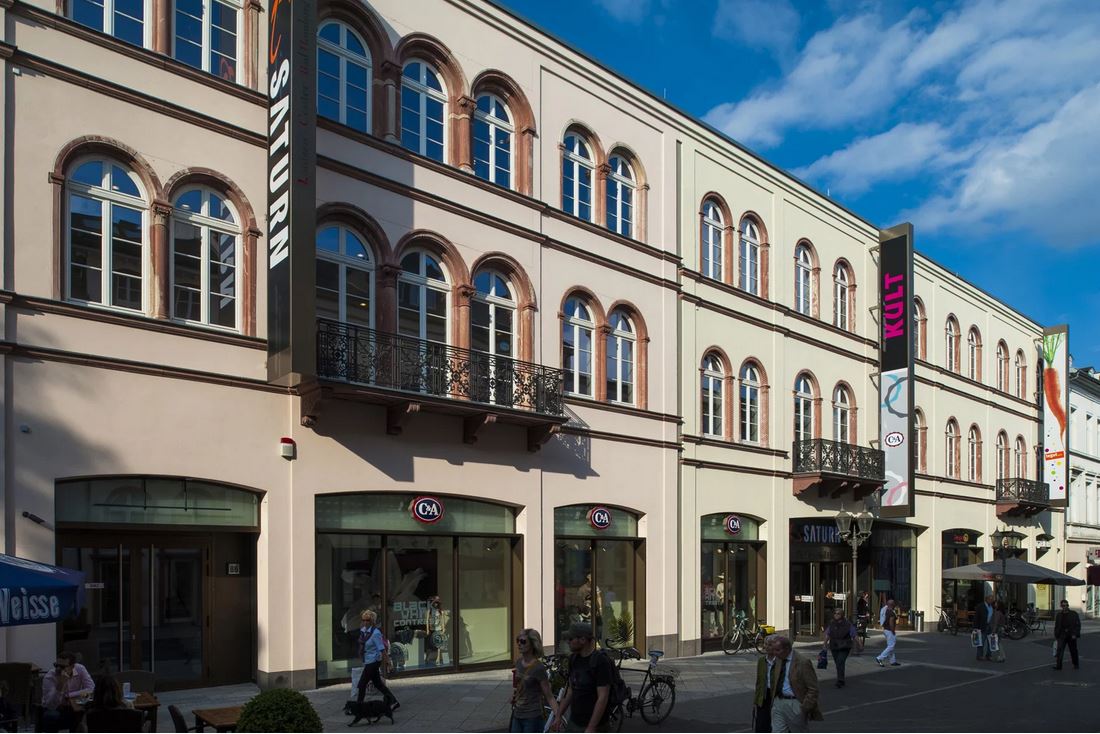
AUKETT + HEESE Frankfurt, in a joint venture with our Berlin sister office, provided the individual trades-oriented execution planning for this inner-city shopping centre with 11,500 m² of retail space and 30 shops and coordinated it as a local partner for our Berlin team, which was active for their Berlin based client from the first concept to awarding of company contracts.
The sales areas of this classic centre concept are distributed around accessible air spaces over four levels. The basement hosts 130 car parking spaces. Construction work began in 2010, with the listed façade of the former district administration office protected and restored to form the attractive frontage to Louisenstraße, Bad Homburg’s well-known pedestrian zone. The detailed design quotes motifs from the monument.
We were happy to meet the high demands of the personally committed client, so that a construction quality rarely found in shopping centres could be realised.
Category
Status
Completed
Gross floor area
11.500 m²
Service phases
2, 3
Client
Tenkhoff Properties
Photography
A+H Berlin
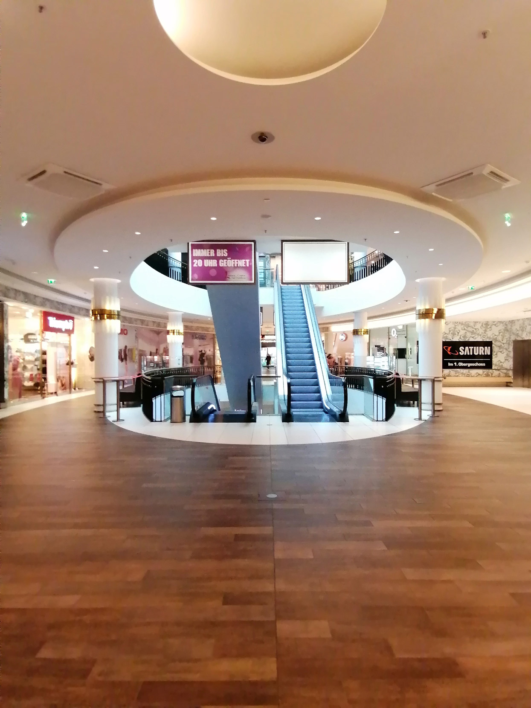
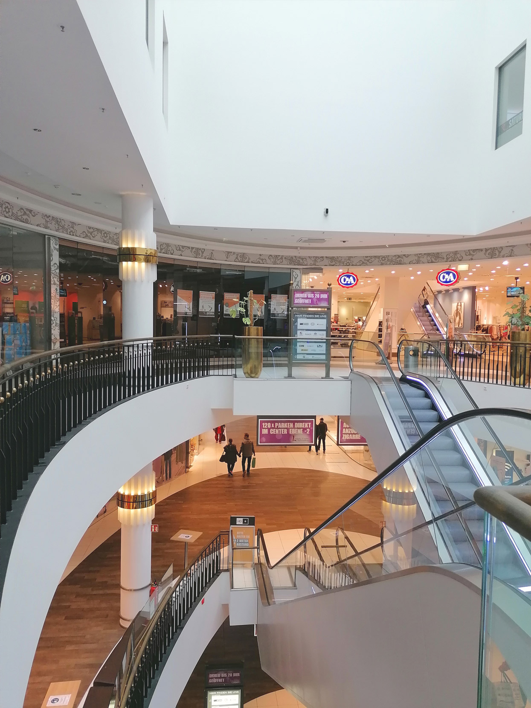
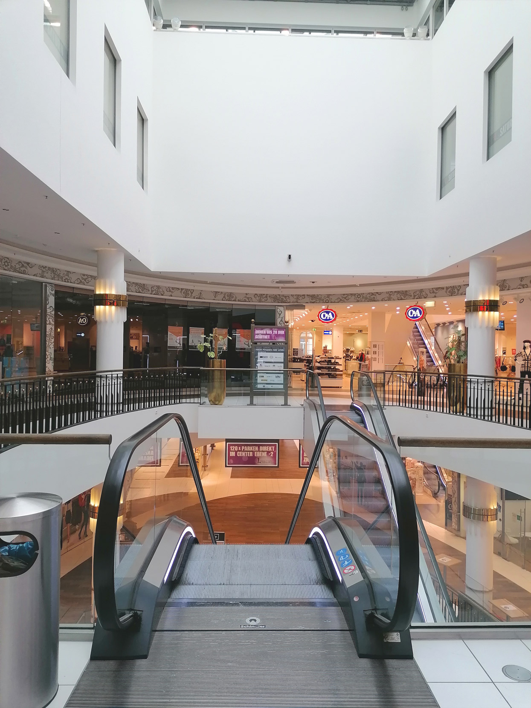
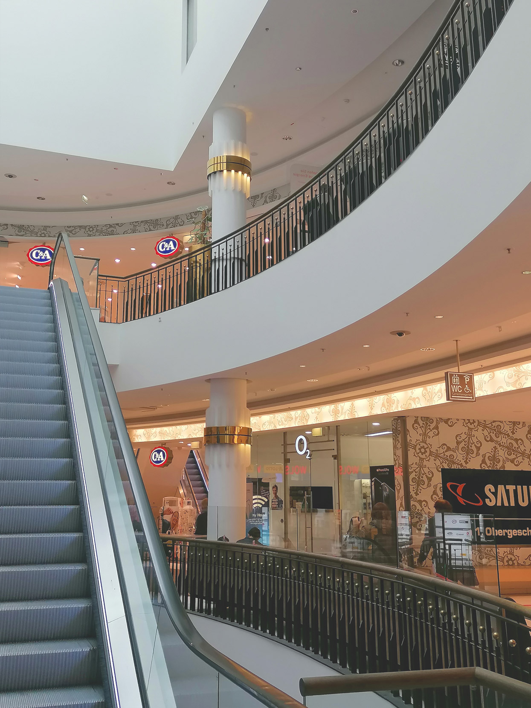
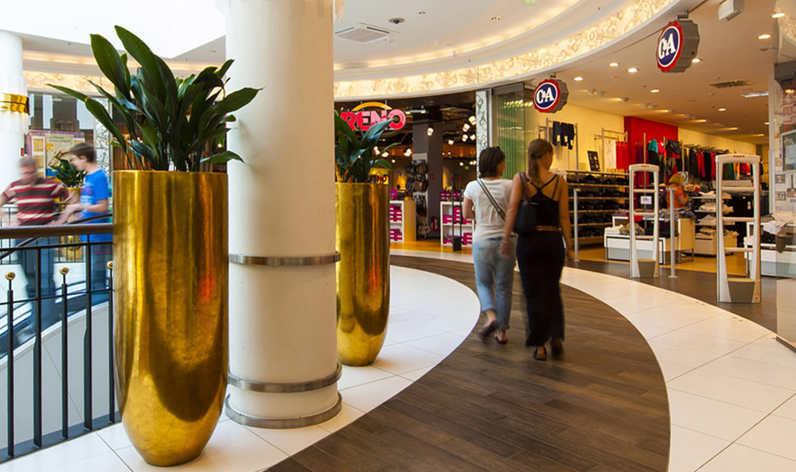
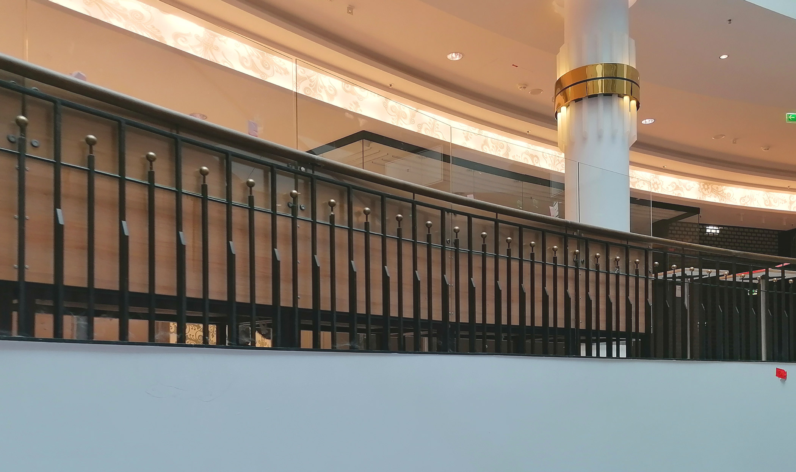
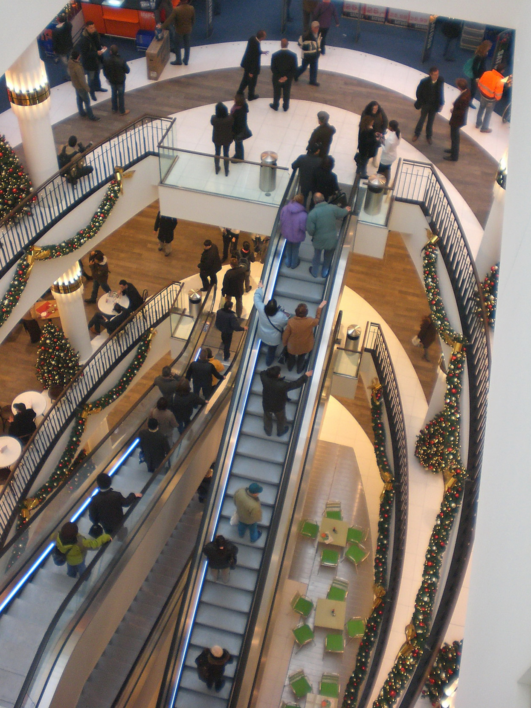
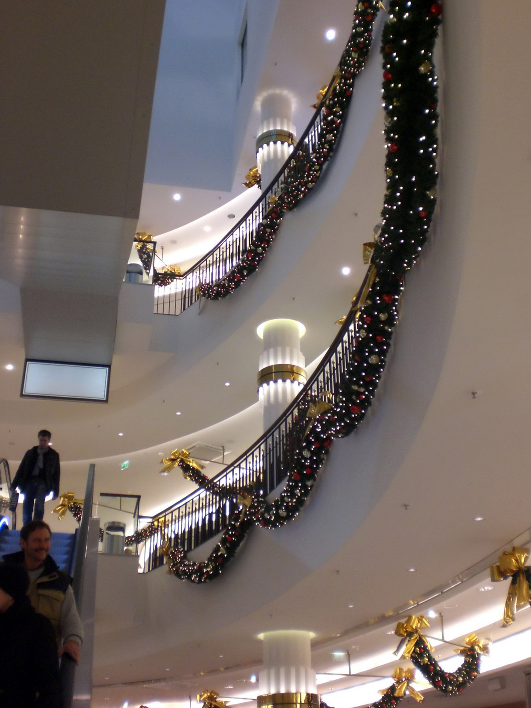
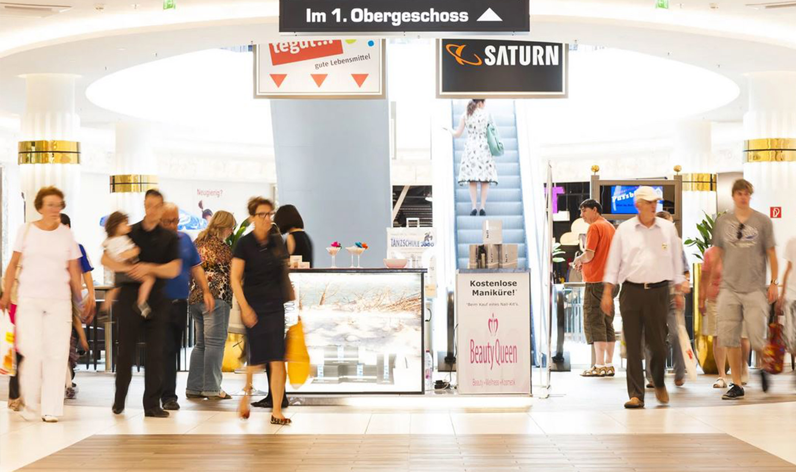
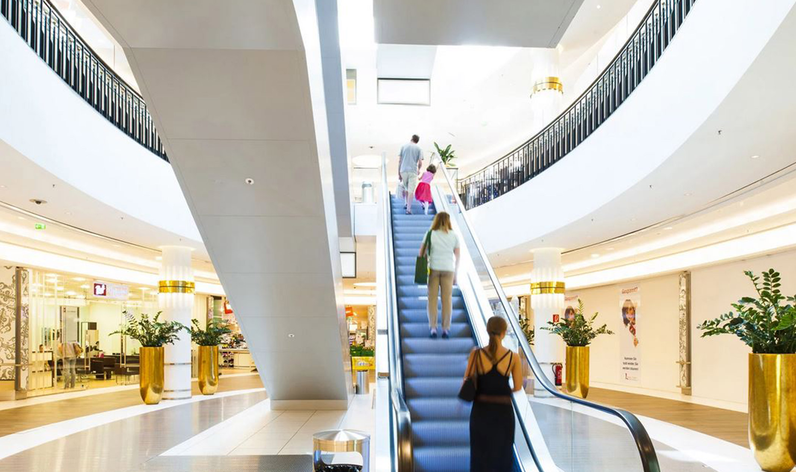
In 2020, Aukett + Heese has been re-commissioned to modernize the shopping mall. Please take a look at LaVie to see the finished project with the updated design.
Status
Completed
Gross floor area
11.500 m²
Service phases
2, 3
Client
Tenkhoff Properties
Photography
A+H Berlin
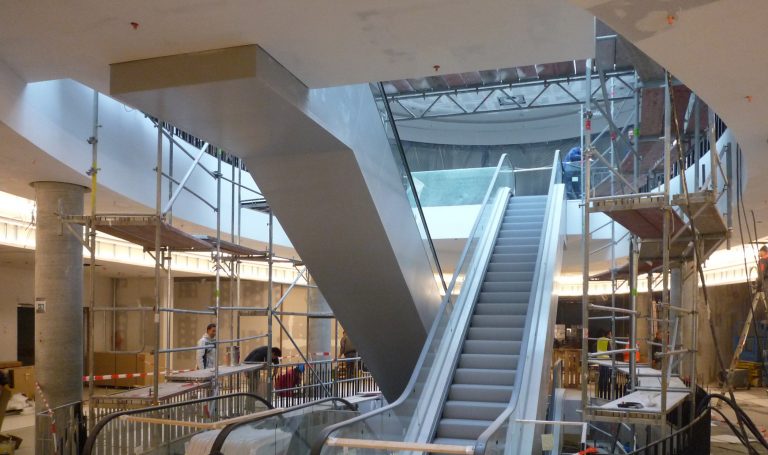
— Behind the Scenes
