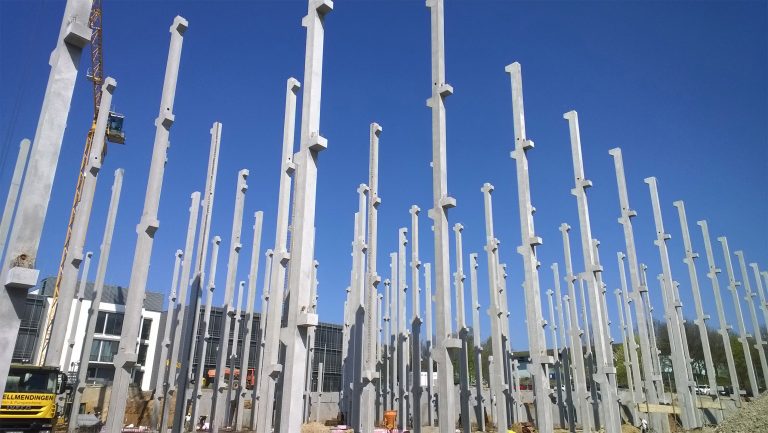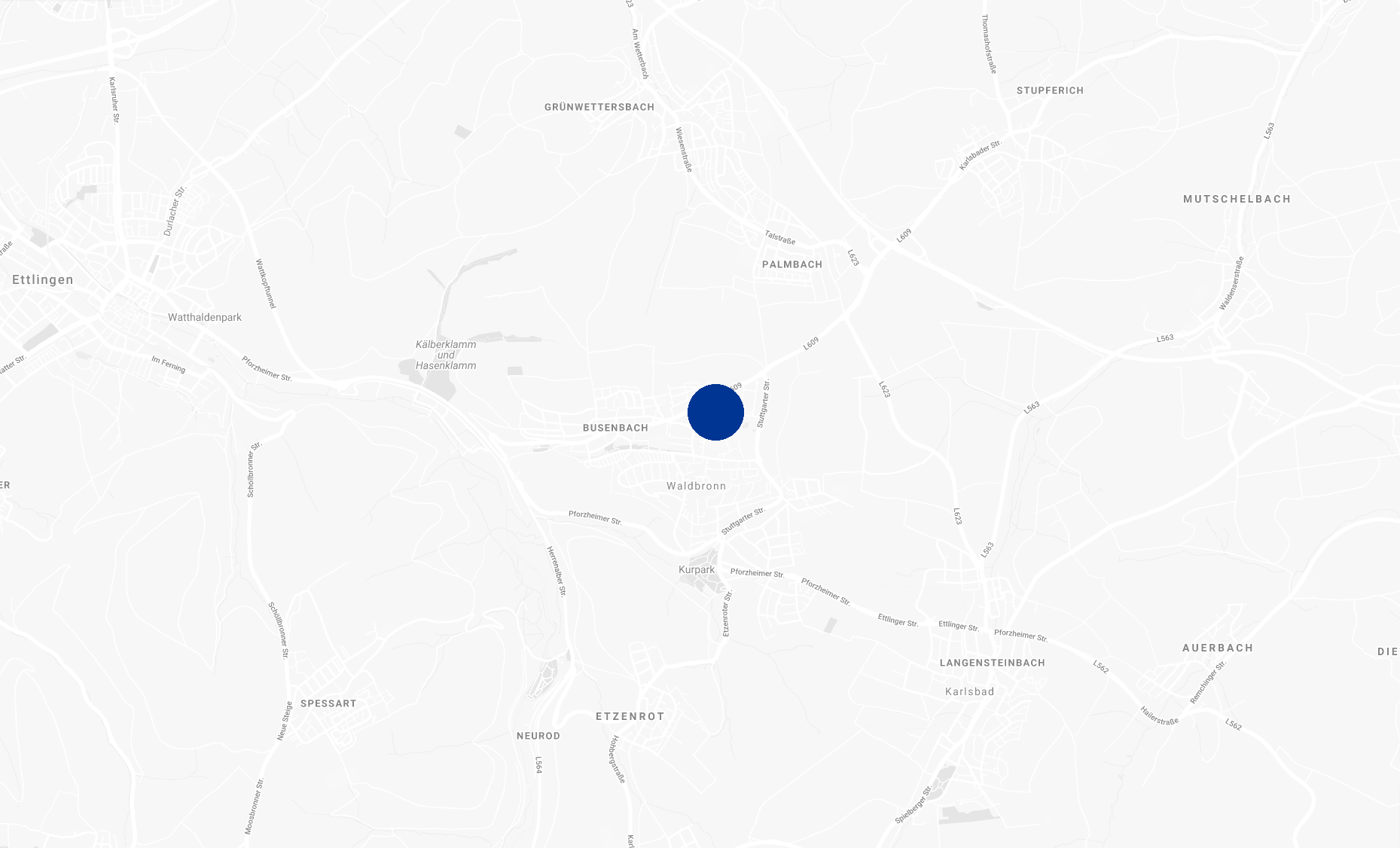Agilent, 2017
Lab and office building in the Black Forest
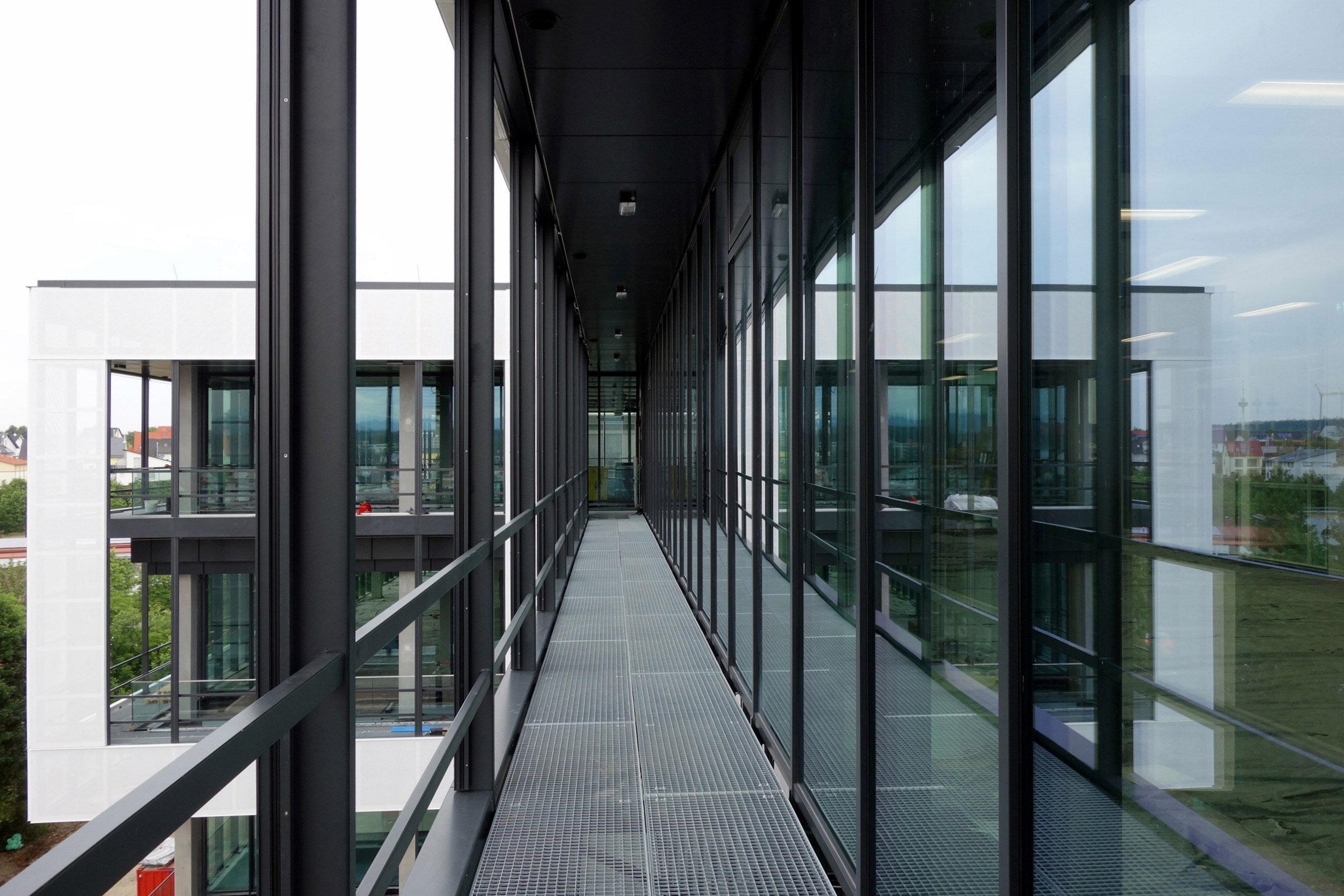
The 22,500m², 4-storey building on a slope includes open office zones on the facades and highly installed laboratories in the core areas as well as a customer and training centre – all arranged around a multi-storey, open foyer with exciting visual relationships.
Aukett + Heese Frankfurt was commissioned by Hochtief with the execution planning for the shell and finishing as well as the complex, multi-layered façade and the outdoor facilities. The tight time frames of all sections were defined by the cycle of precast production.
The load-bearing structure of fair-faced precast concrete elements required a precise and reliable conception, detail elaboration and technical integration at a very early stage, as already with the production of the first column with fixed supports for all floor slabs and wall connections, even before the start of construction of the floor slab, all further dimensions of the building had to be finally defined – without a possibility of later corrections.
AUKETT + HEESE Frankfurt further developed and detailed the façade construction with the involvement of a façade planner on the basis of the ambitious ideas of the concept creators of the user team in such a way that our client as general contractor was able to create an economic solution at a fixed price, which, taking into account all rules of technology and physical challenges, reflects the aesthetic demands of the 1st idea.
Category
Status
Completed
Timeline
2015-2017
Gross floor area
22.500m²
Service phases
5
Client
Hochtief
Photography
MD, SK, SR
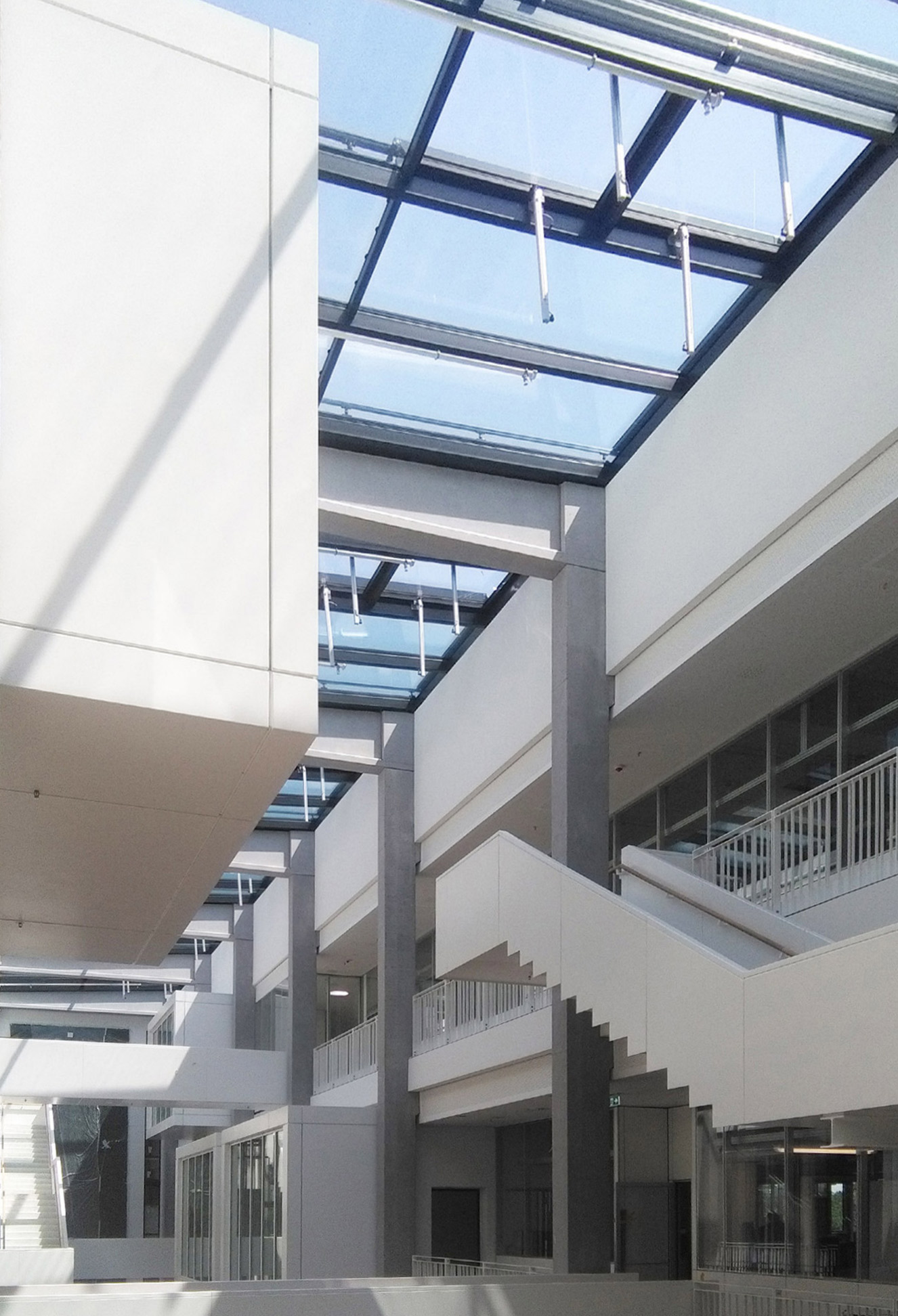
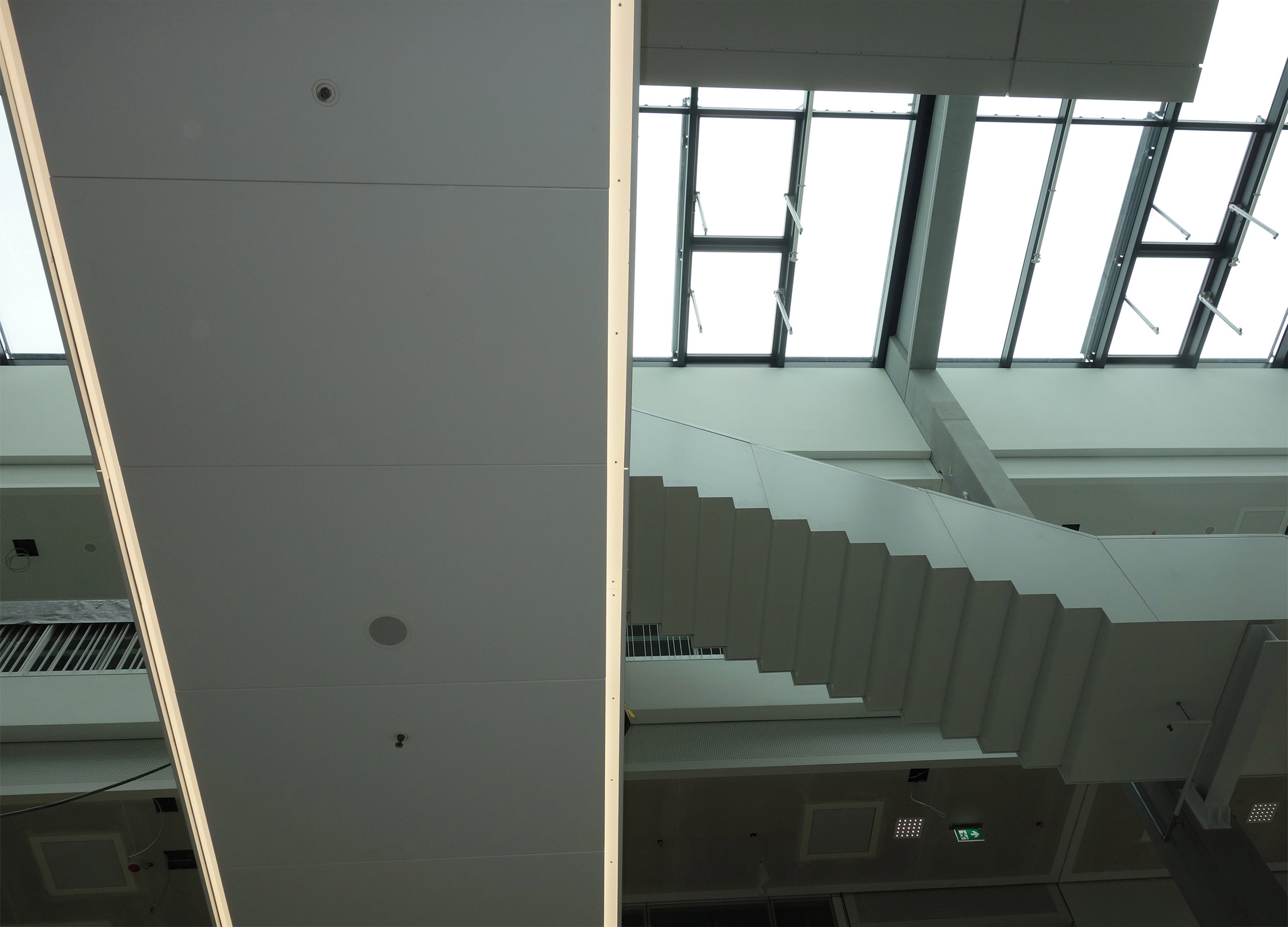
The atrium connects the ground floor and the floors above with glass elevators, open stairs and bridges, while meeting room cubes project periodically into the void.
The atrium connects the ground floor and the floors above with glass elevators, open stairs and bridges, while meeting room cubes project periodically into the void.
The white textile façade frames the glass surfaces and the black arcades. The cantilevered arcades serve as escape routes, as well as simply cleaning the glass façade. The sun protection is arranged on the same level as the textile façade.
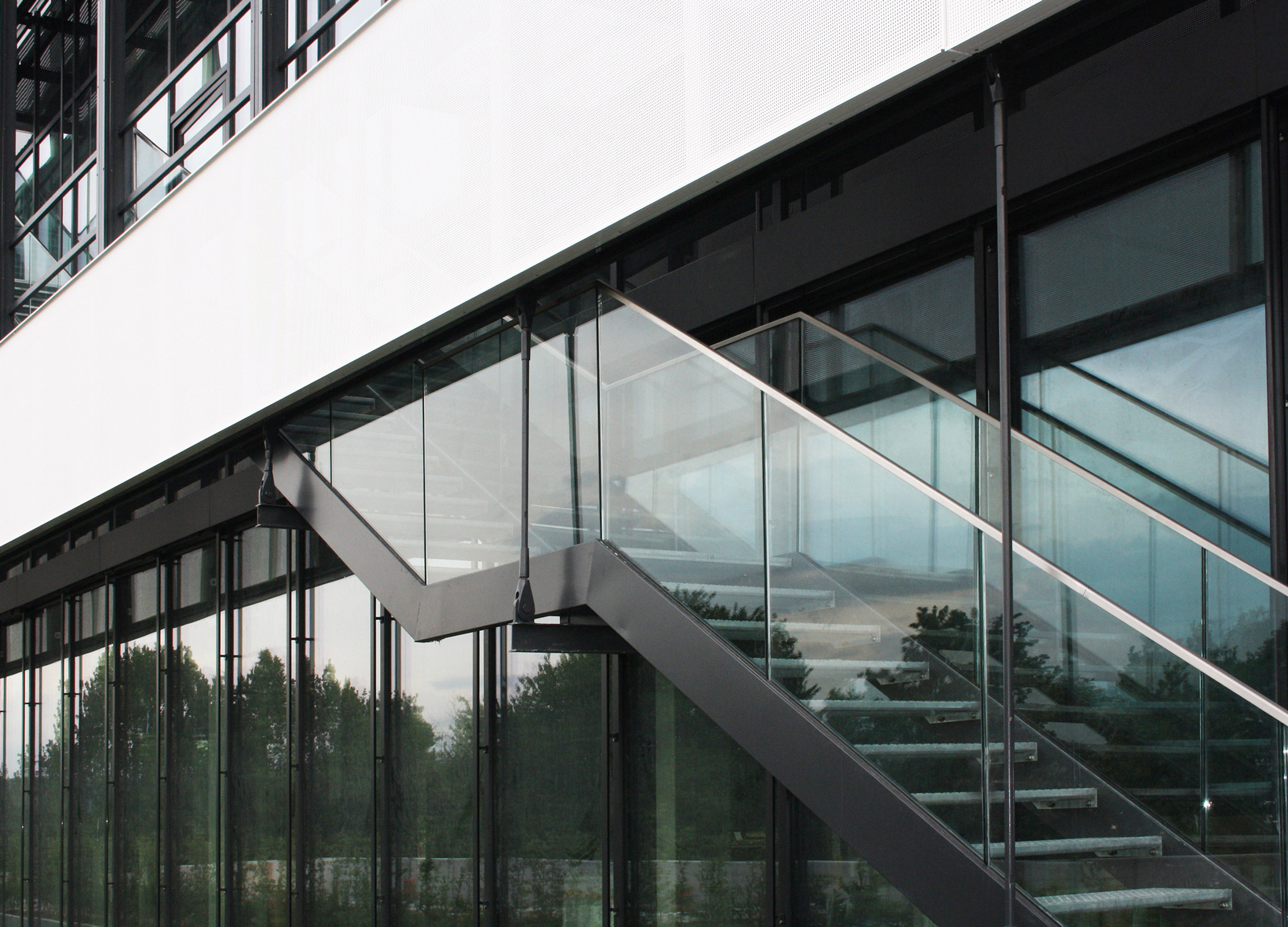
Steel staircase to the arcades
Steel staircase to the arcades
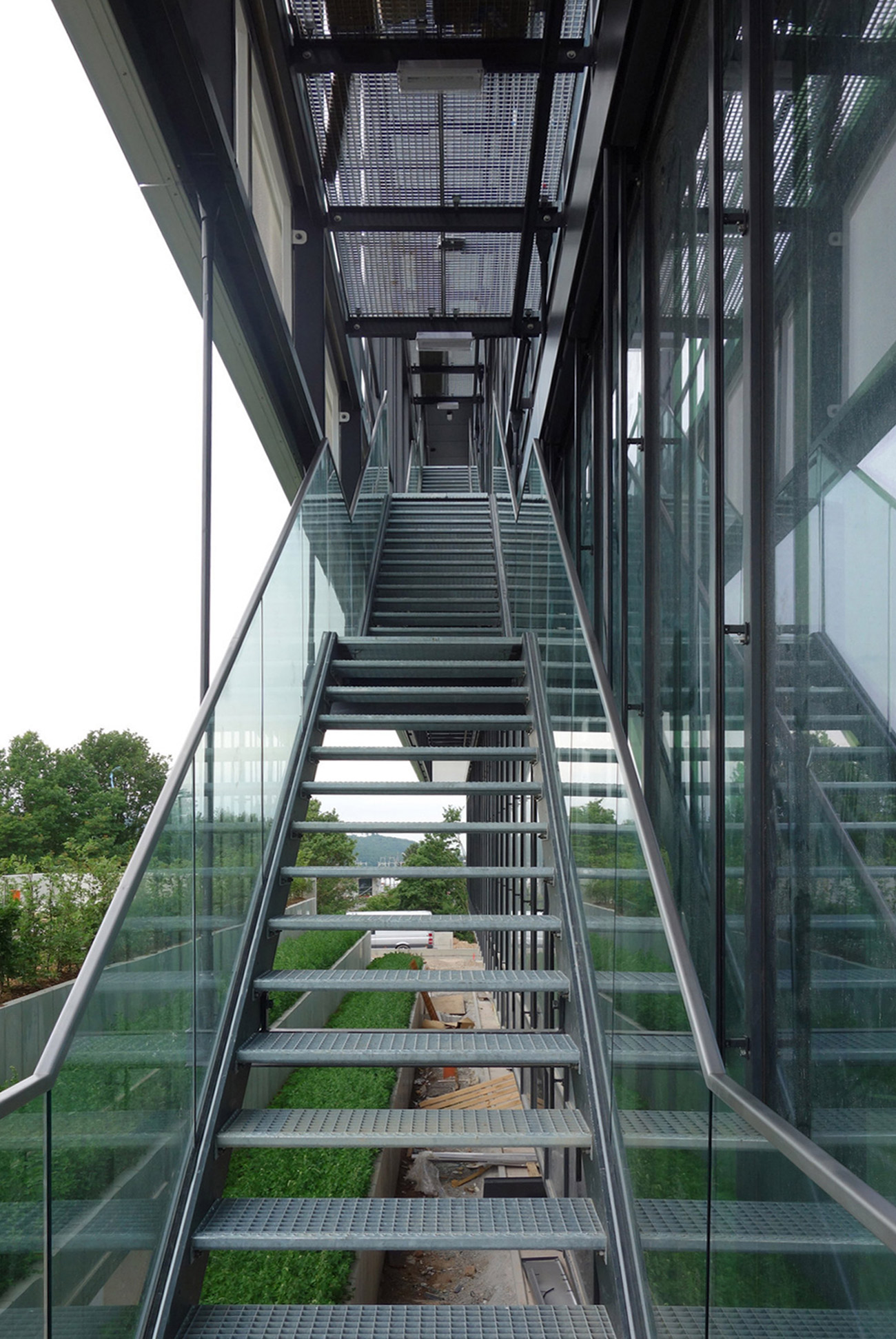
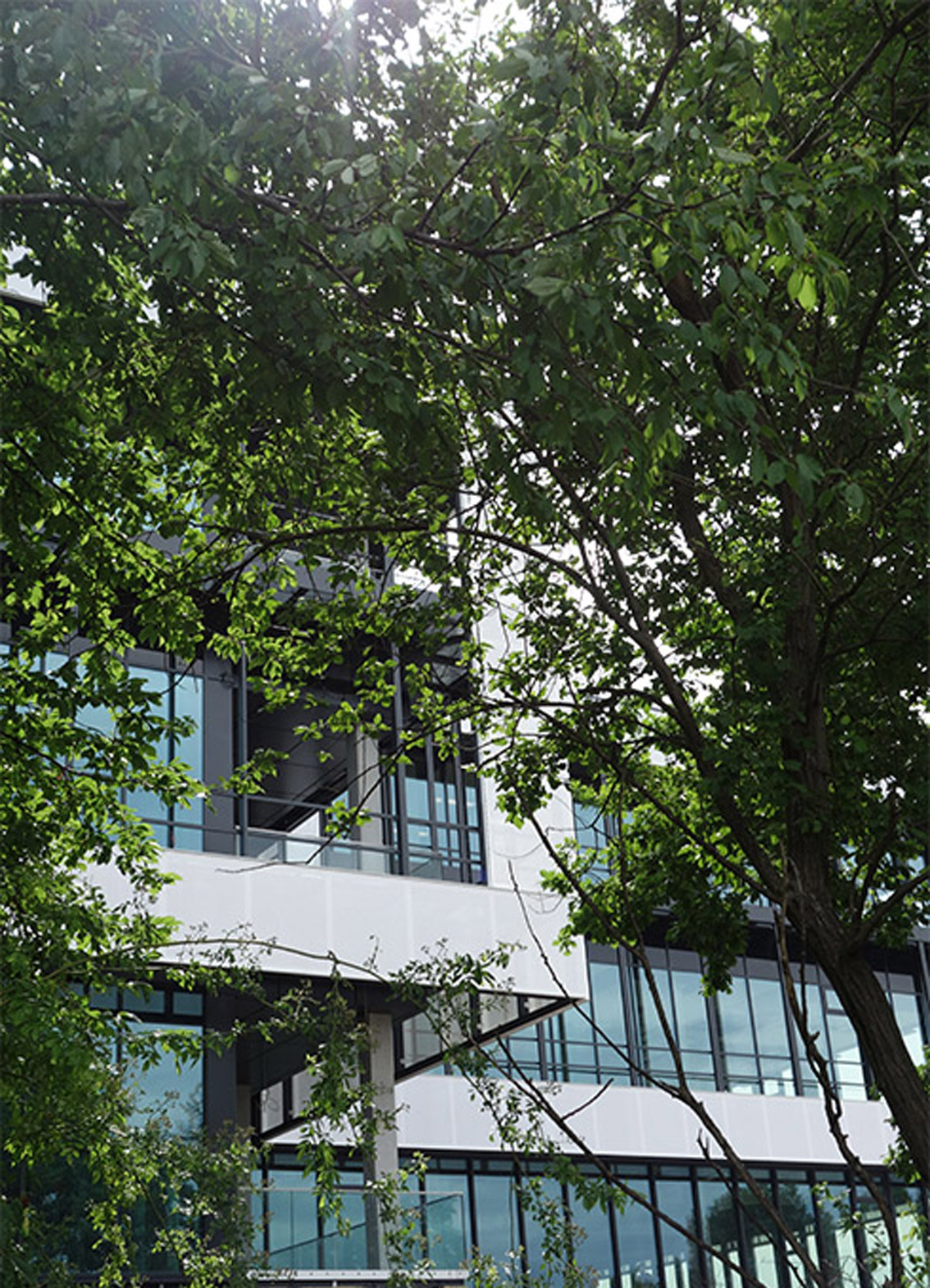
Status
Completed
Timeline
2015-2017
Gross floor area
22.500m²
Service phases
5
Client
Hochtief
Photography
MD, SK, SR
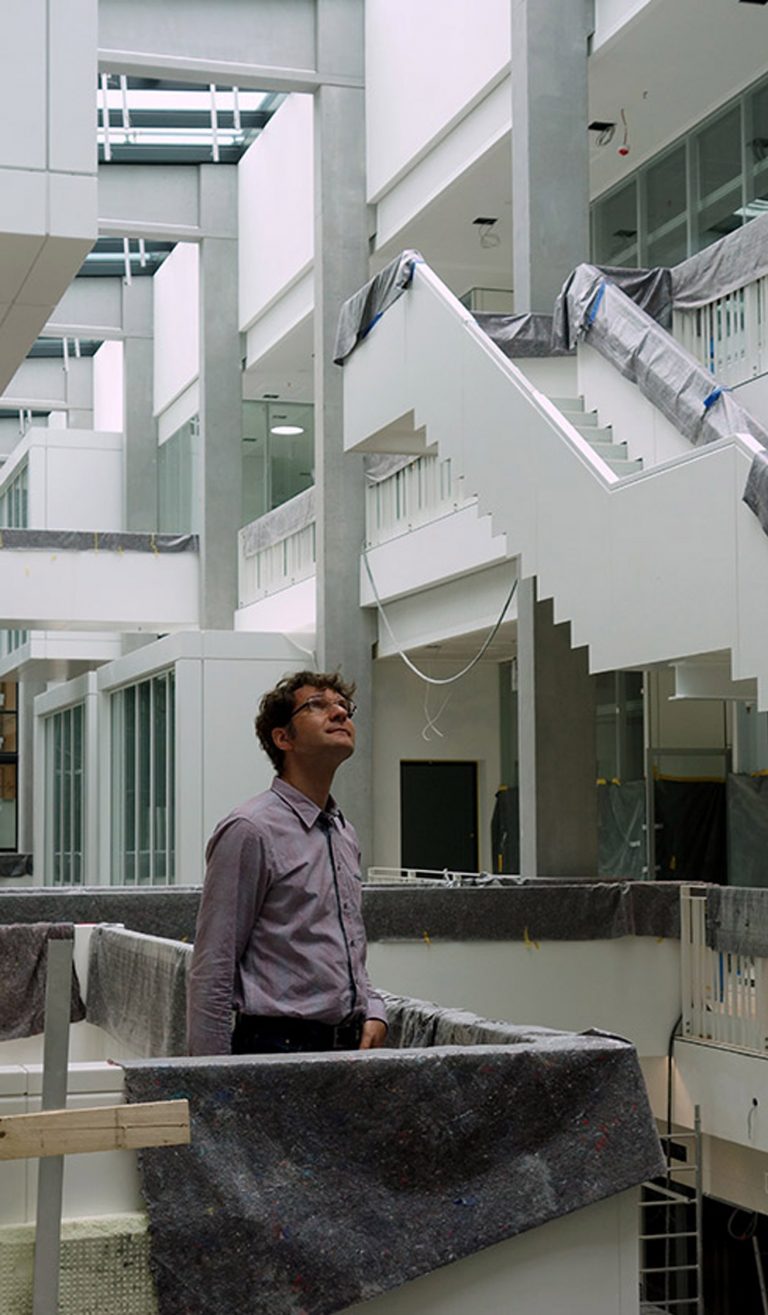
— Behind the Scenes
