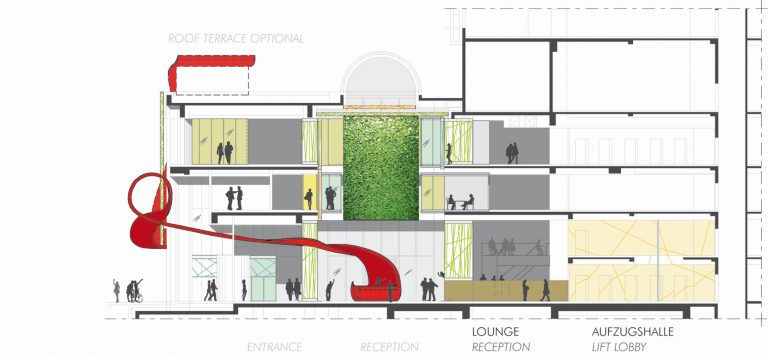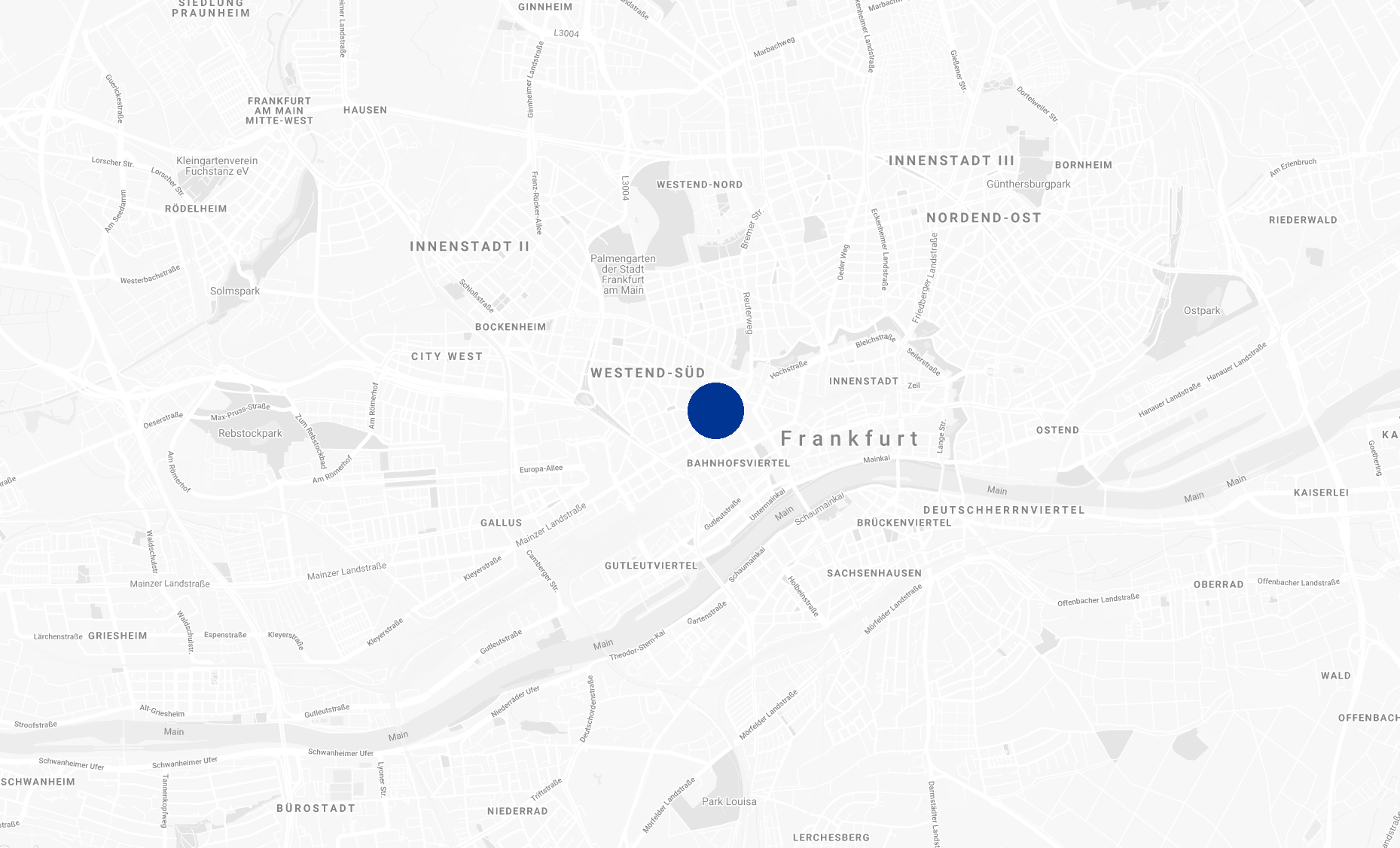Trianon, 2008
Design concept for high-rise entrance hall
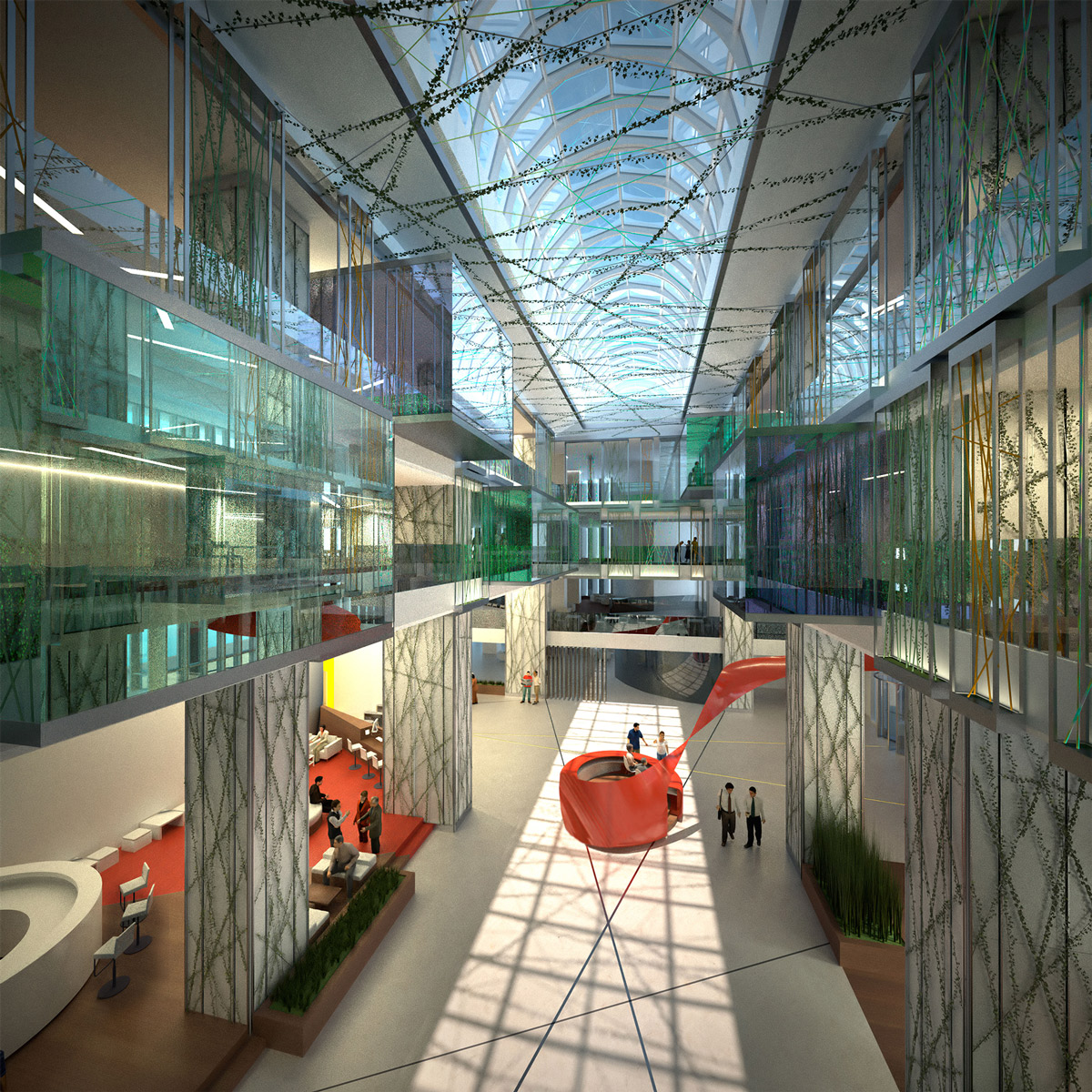
Our proposal for the invited competition provides for an upgrade beyond the existing access functions with new retail space with direct public access and also offers gastronomy areas with a garden terrace as a contact point for internal and external visitors, a high-class business lounge with exclusive rooms for conference, networking and wellness as well as rental space extensions on several floors.
A sculptural red ribbon connects the exterior and interior of the entrance hall and leads visitors to the central reception desk. Green fluctuations, water areas, light displays, mobile walls, and optimised traffic routes were proposed to guide the different streams of visitors, define zones for events and enable maximum use of the space through increased flexibility.
Category
Status
Concept
Service phases
1-2
Client
Confidential
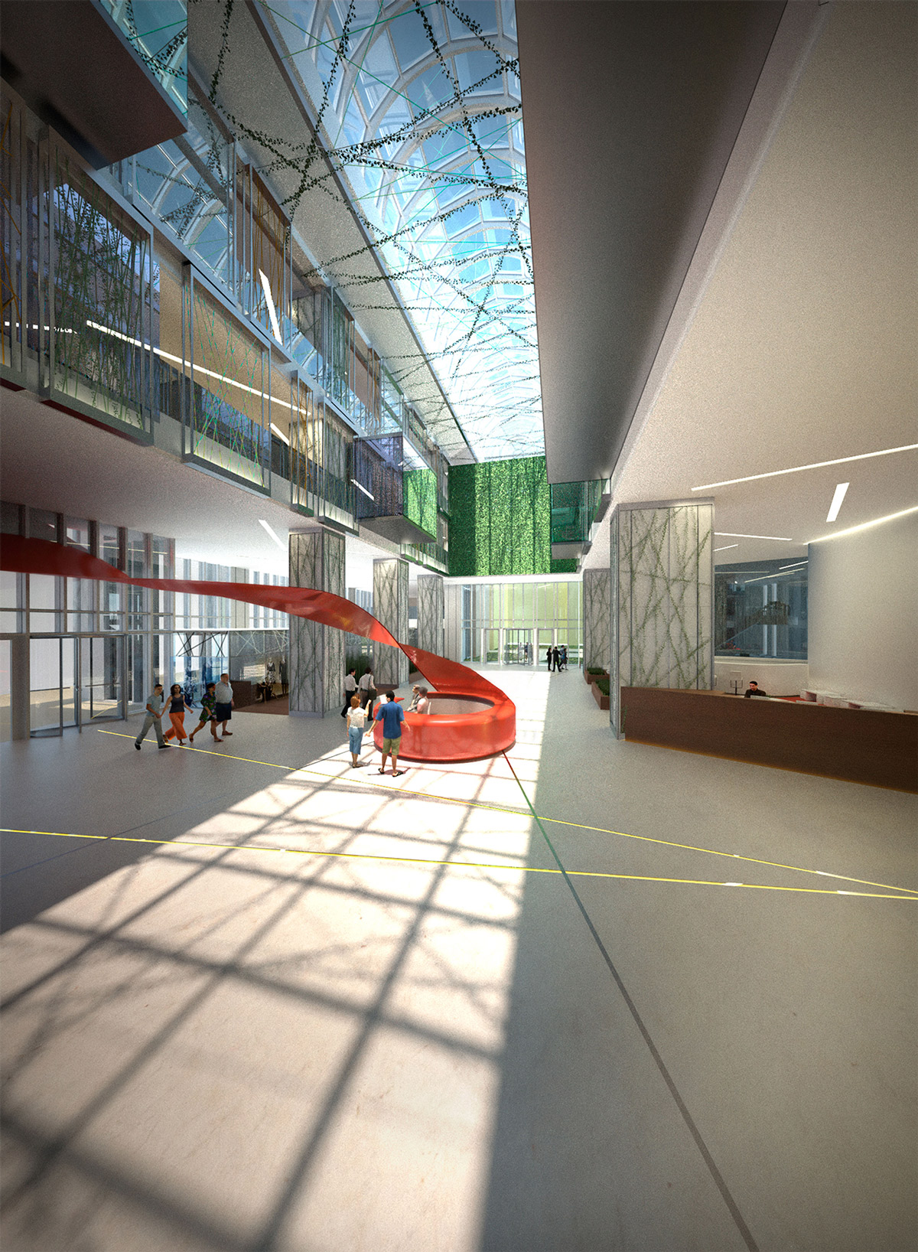
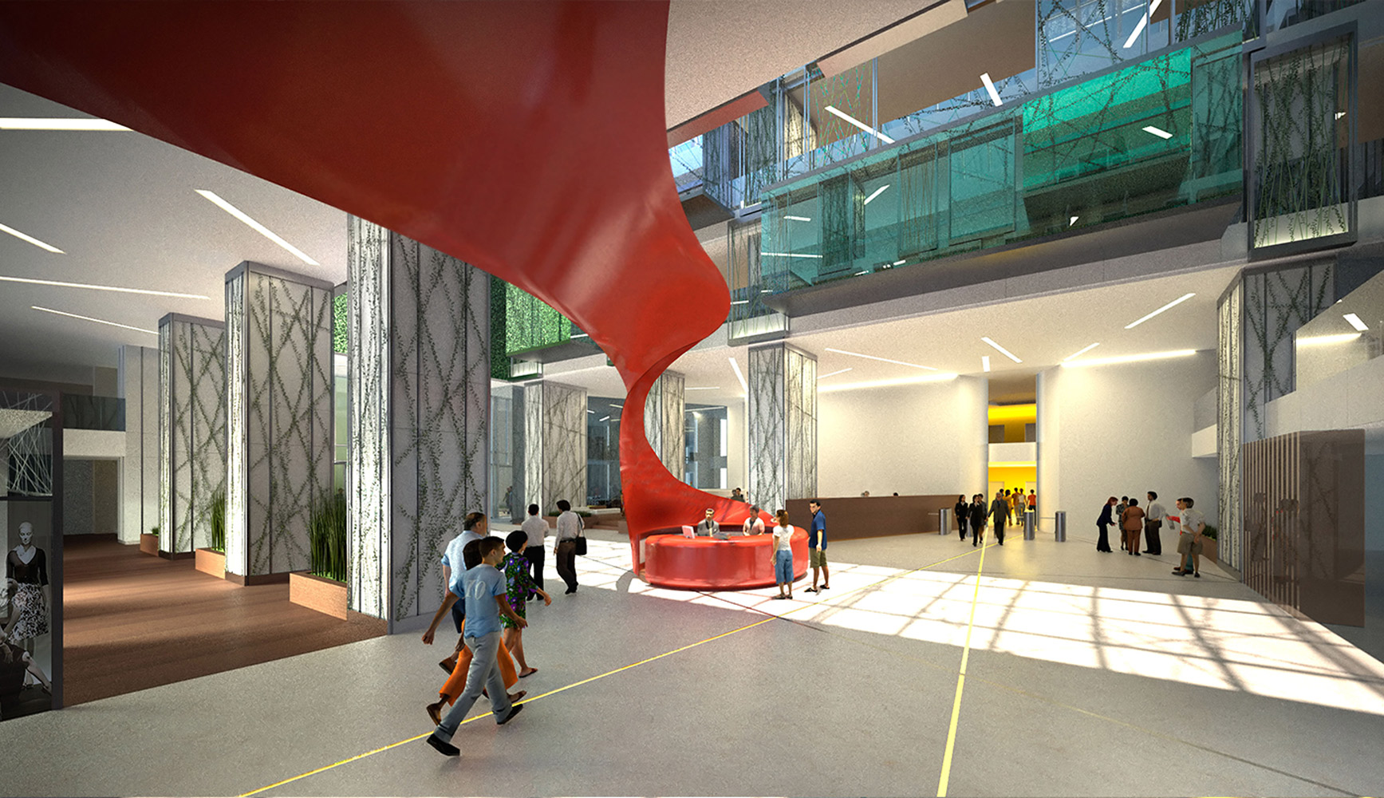
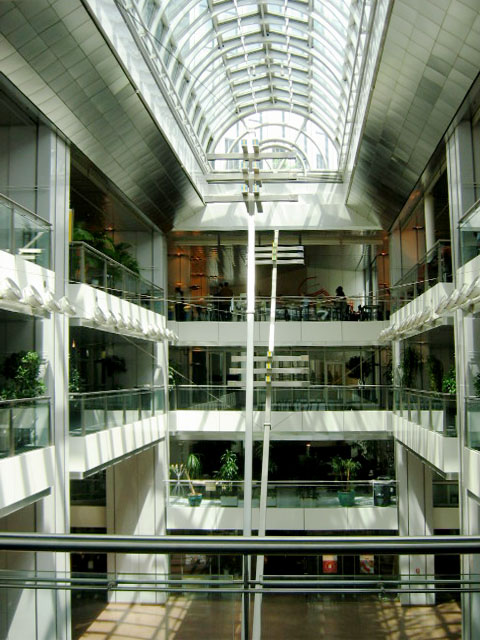
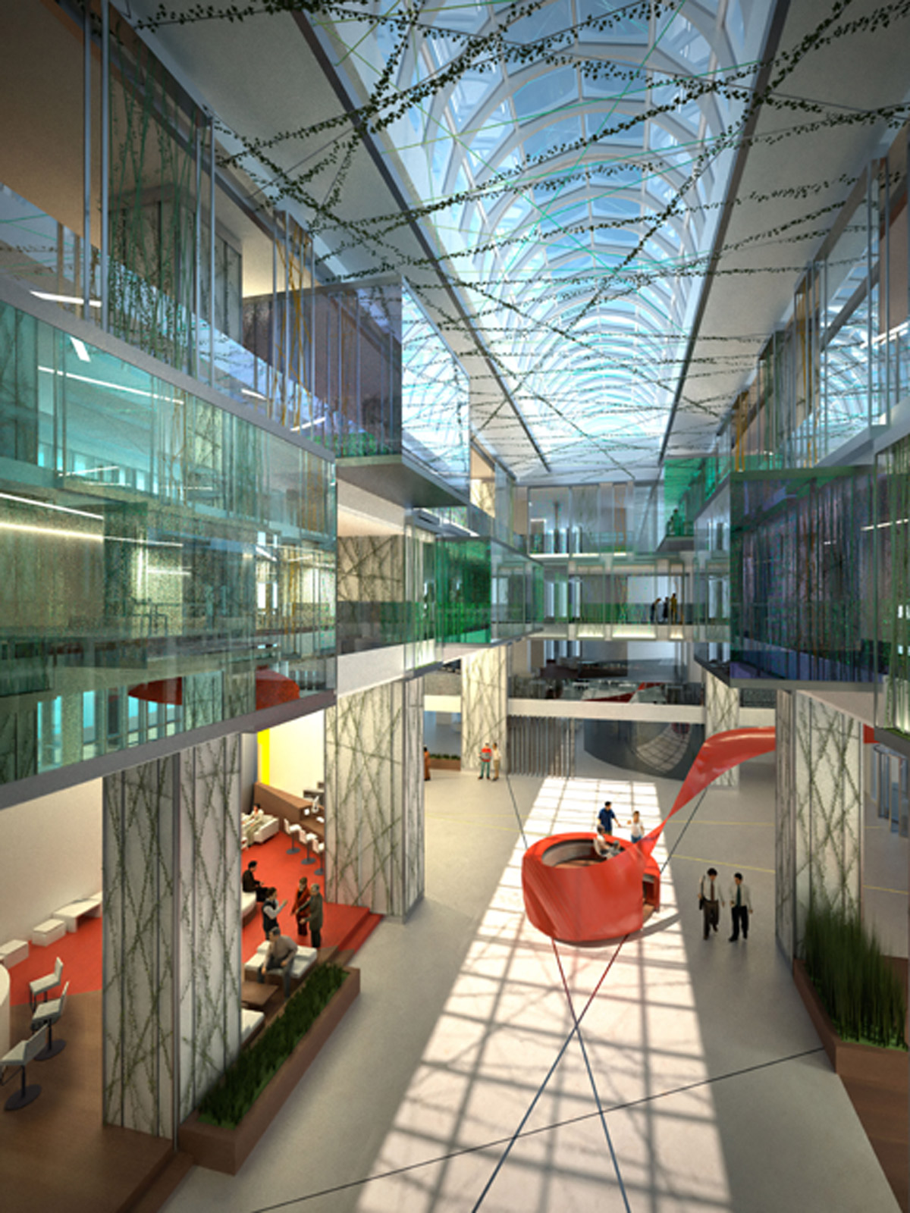
Before and After
Before and After
Status
Concept
Service phases
1-2
Client
Confidential
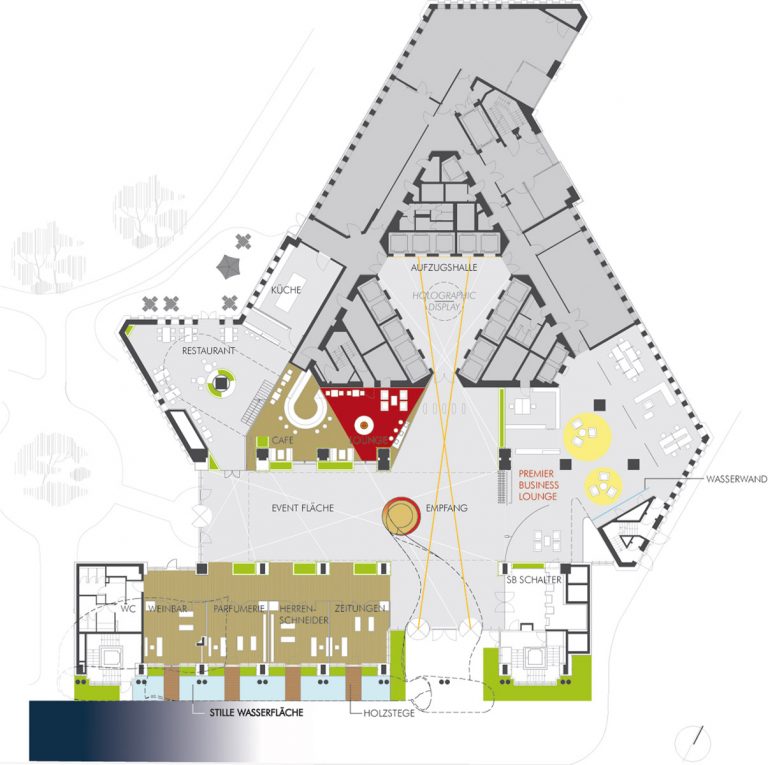
— Behind the Scenes
