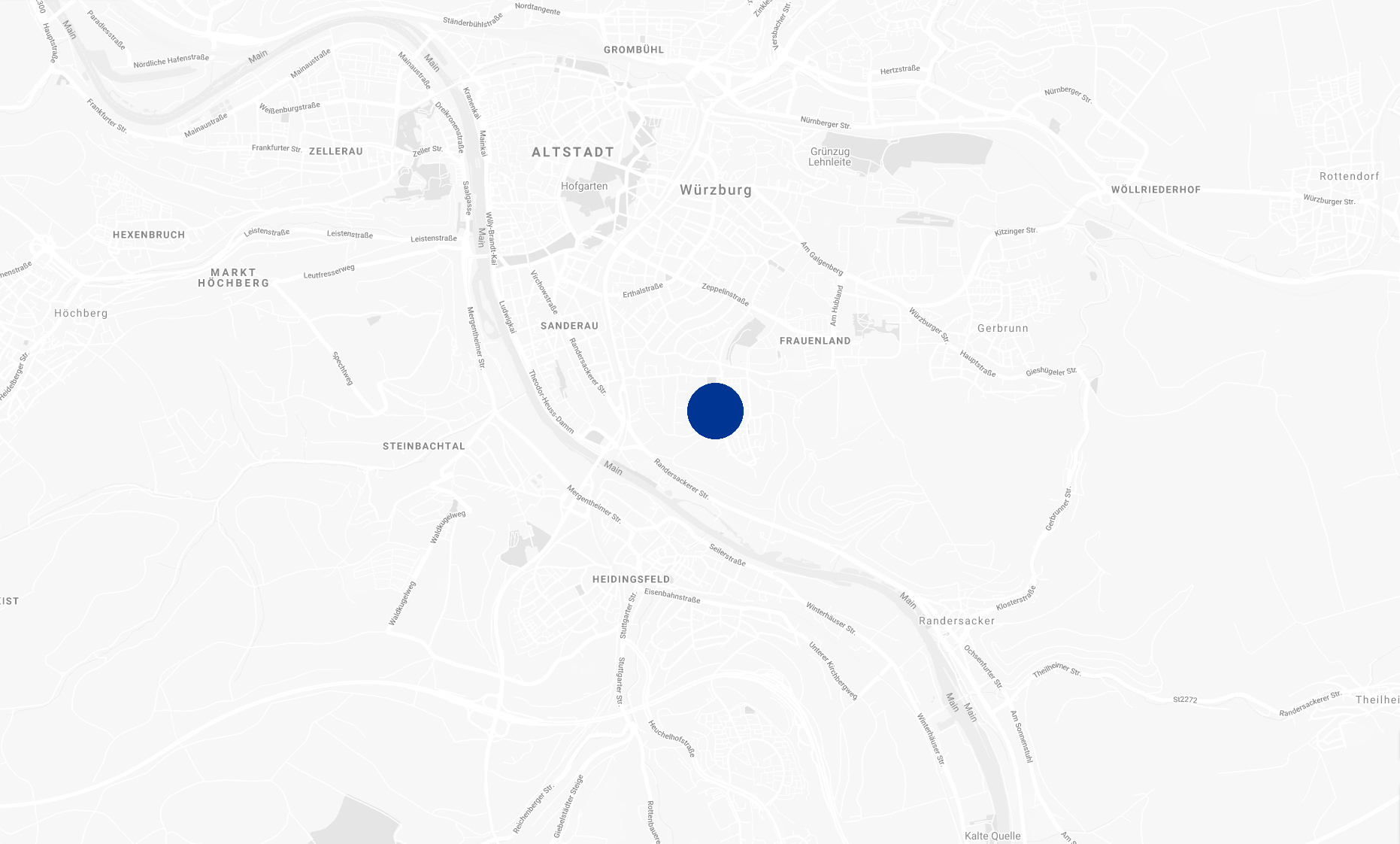St. Alfons, 2012
Residential houses, parish home and kindergarten
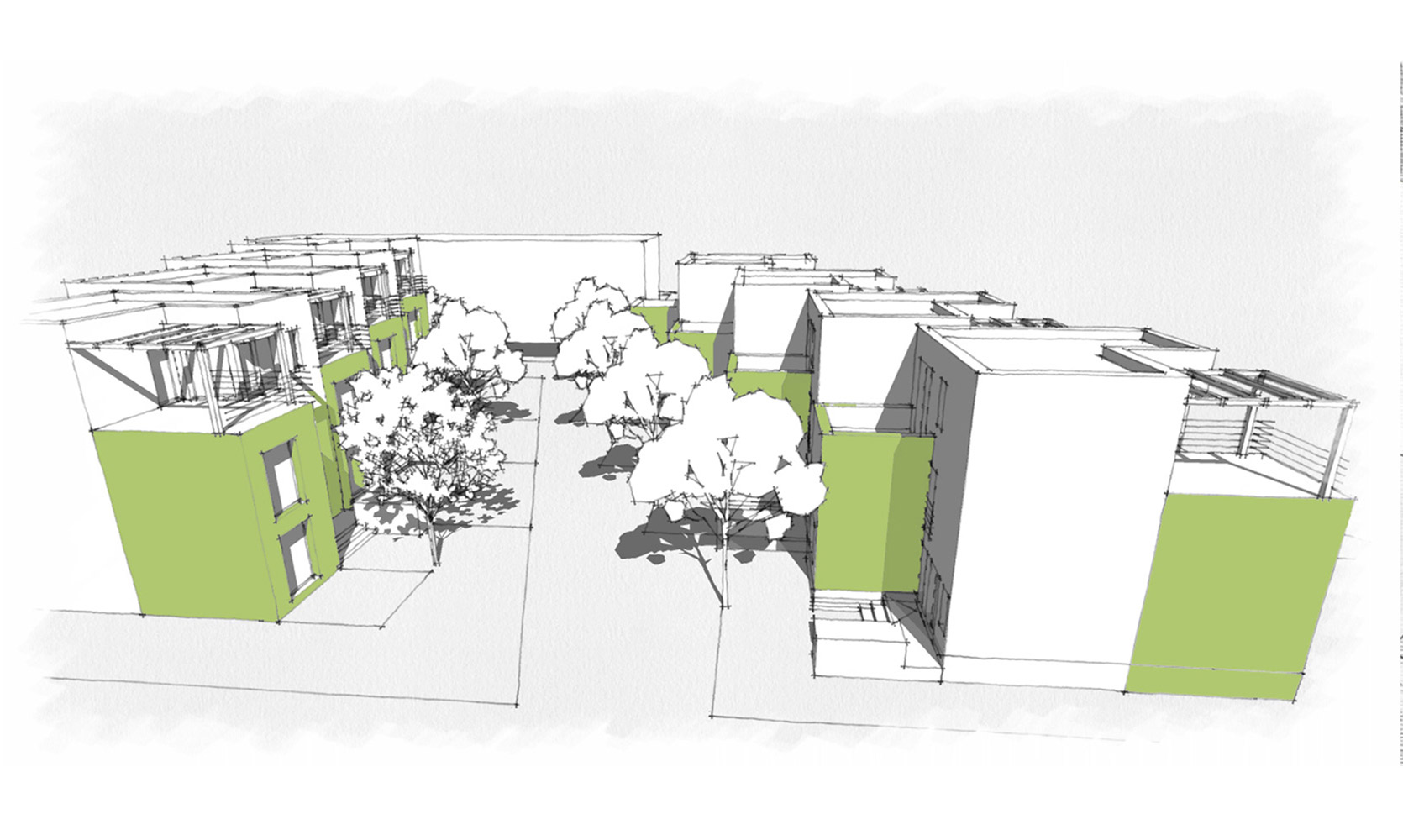
The competition entry by AUKETT + HEESE Frankfurt offers the new residential development of groups of houses with a common residential street as a social centre.
The 2 ½-storey development results in an optimal use of space and spatial organisation. A staggering of both the groups and the houses among each other, following the terrain, together with the semi-public areas of entrance courtyards, stairs, and terraces, creates individual places full of character.
The parish hall becomes the renewed core of the parish within the existing shell. The proposed, energetically appropriate conversion, especially for the only temporarily used hall by means of a thermal inner layer on the upper floor with access in the intermediate space, results in minimised structural interventions in the historic shell.
Status
Concept
Service phases
Competition
Client
Award Committee
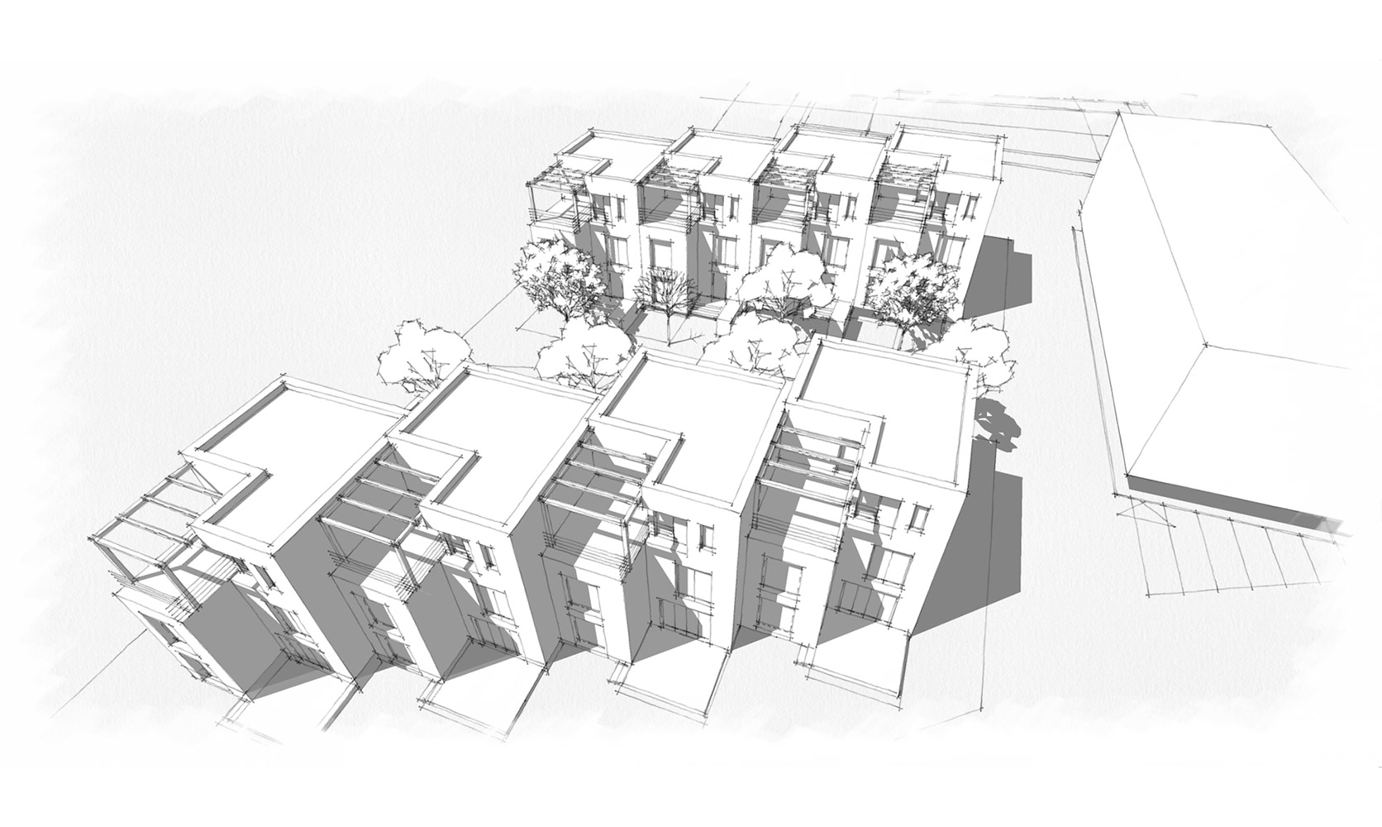
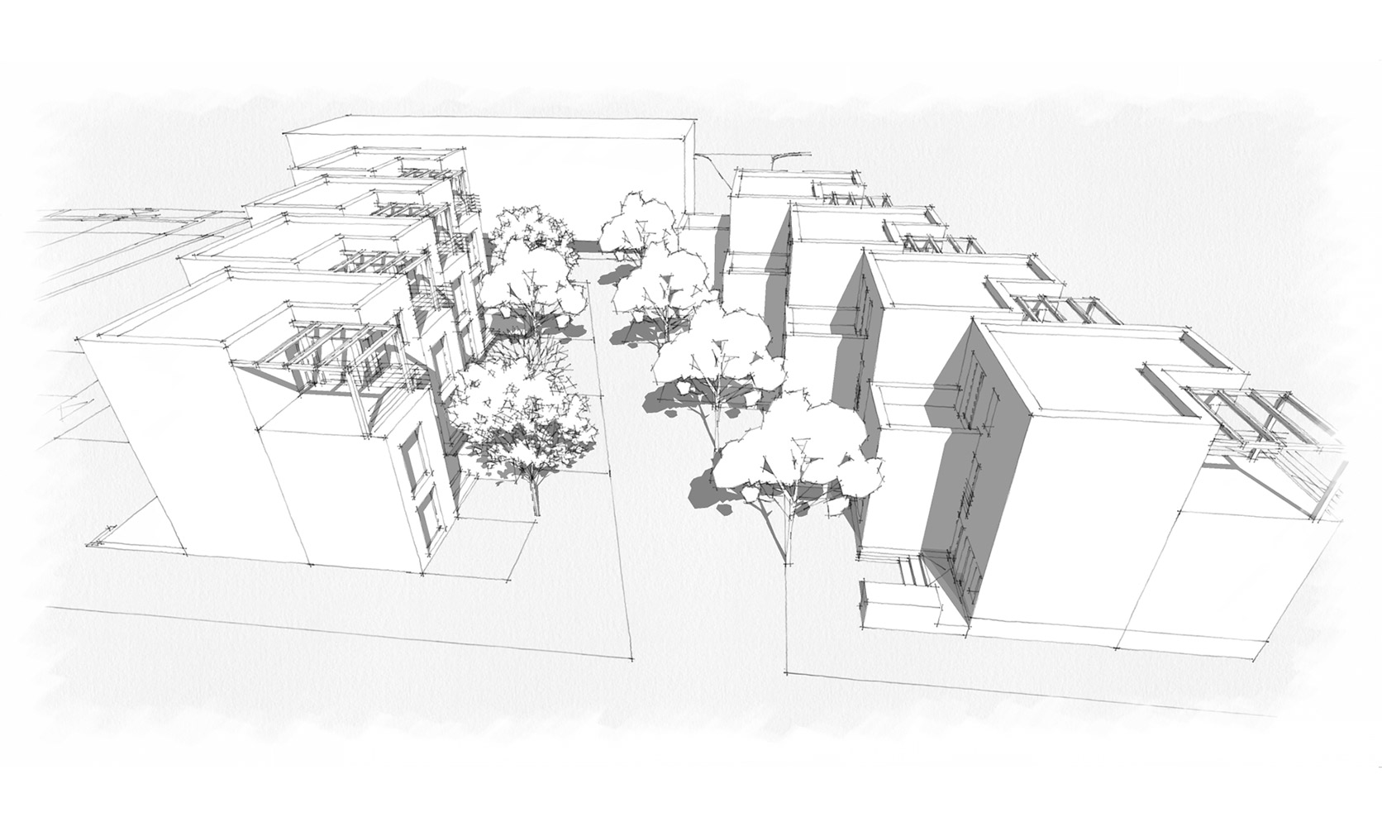
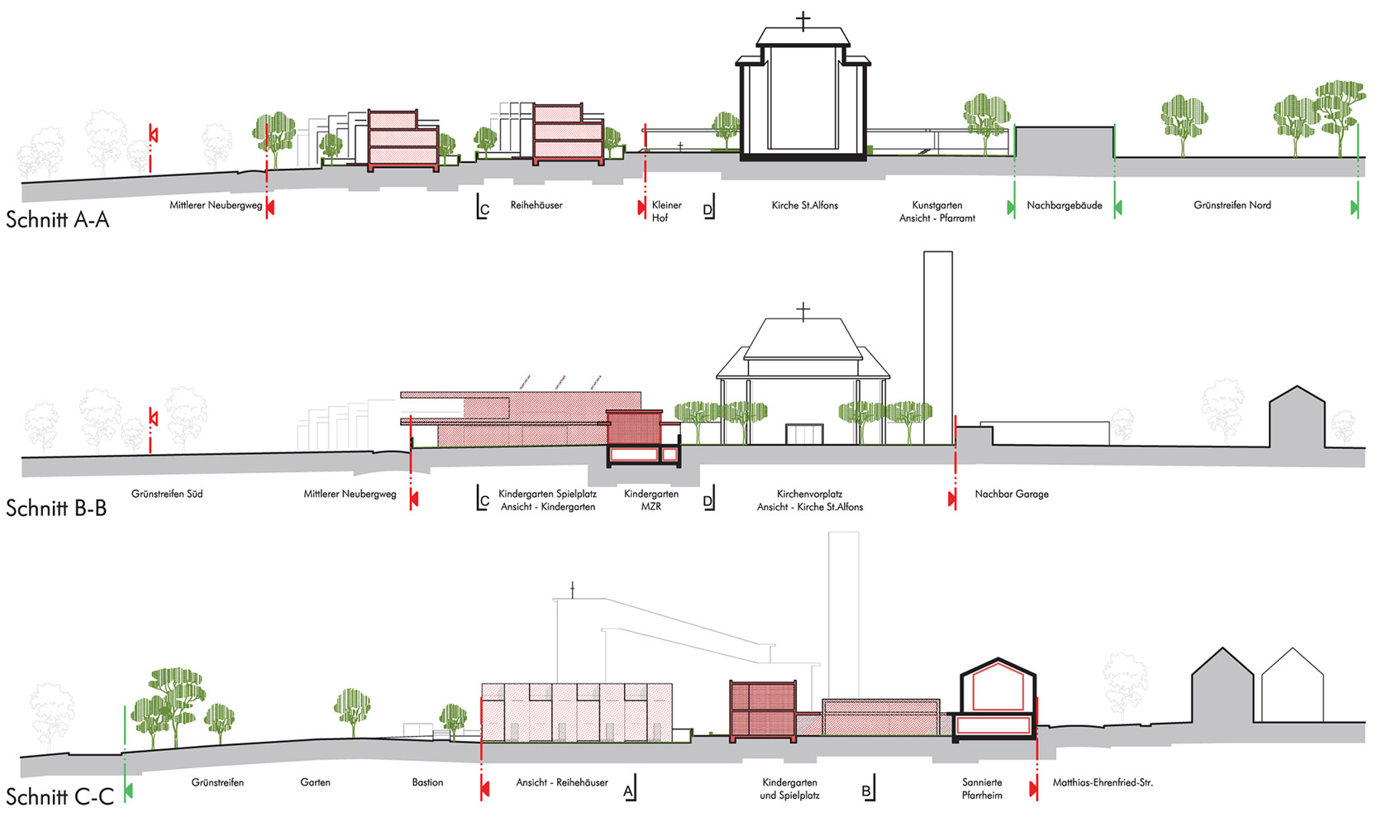
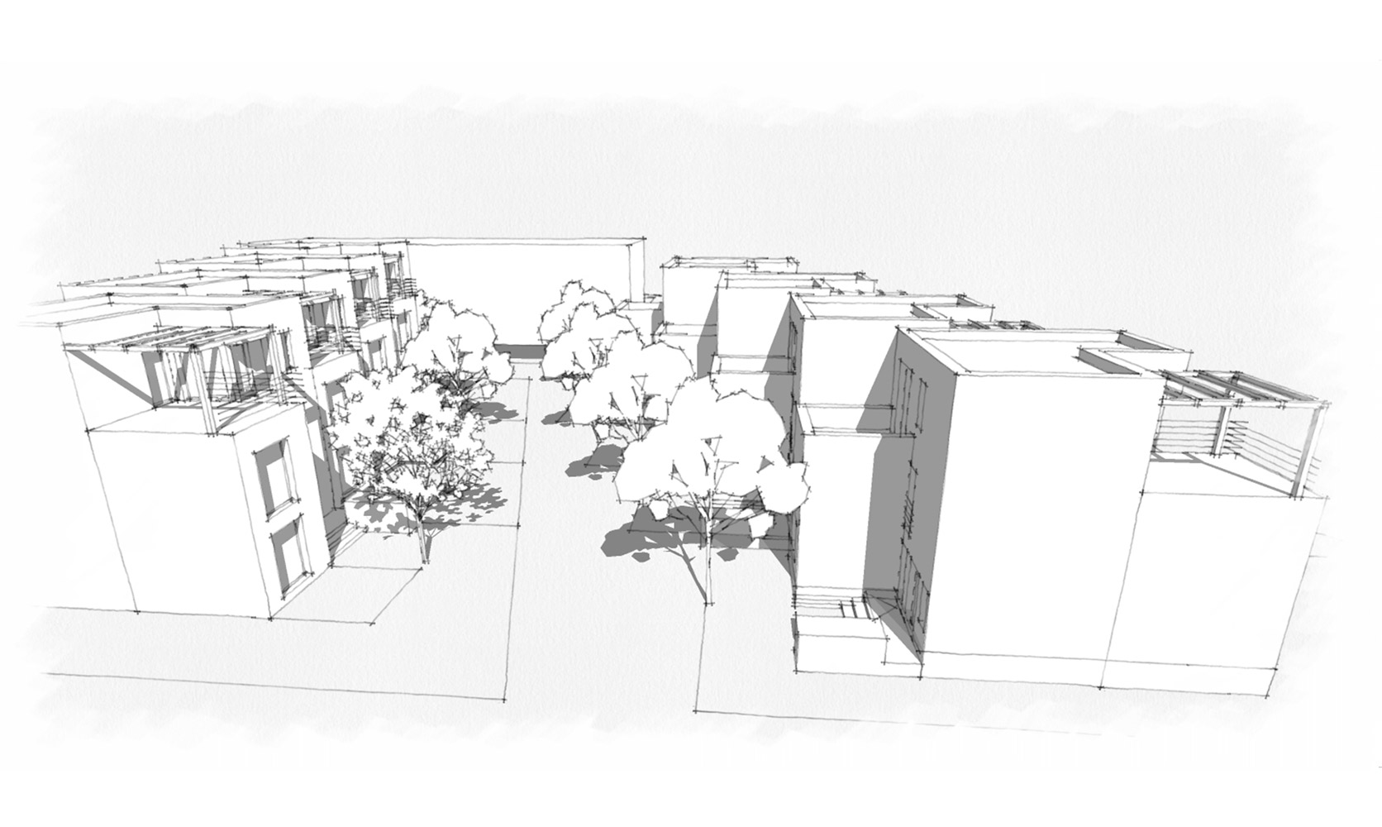
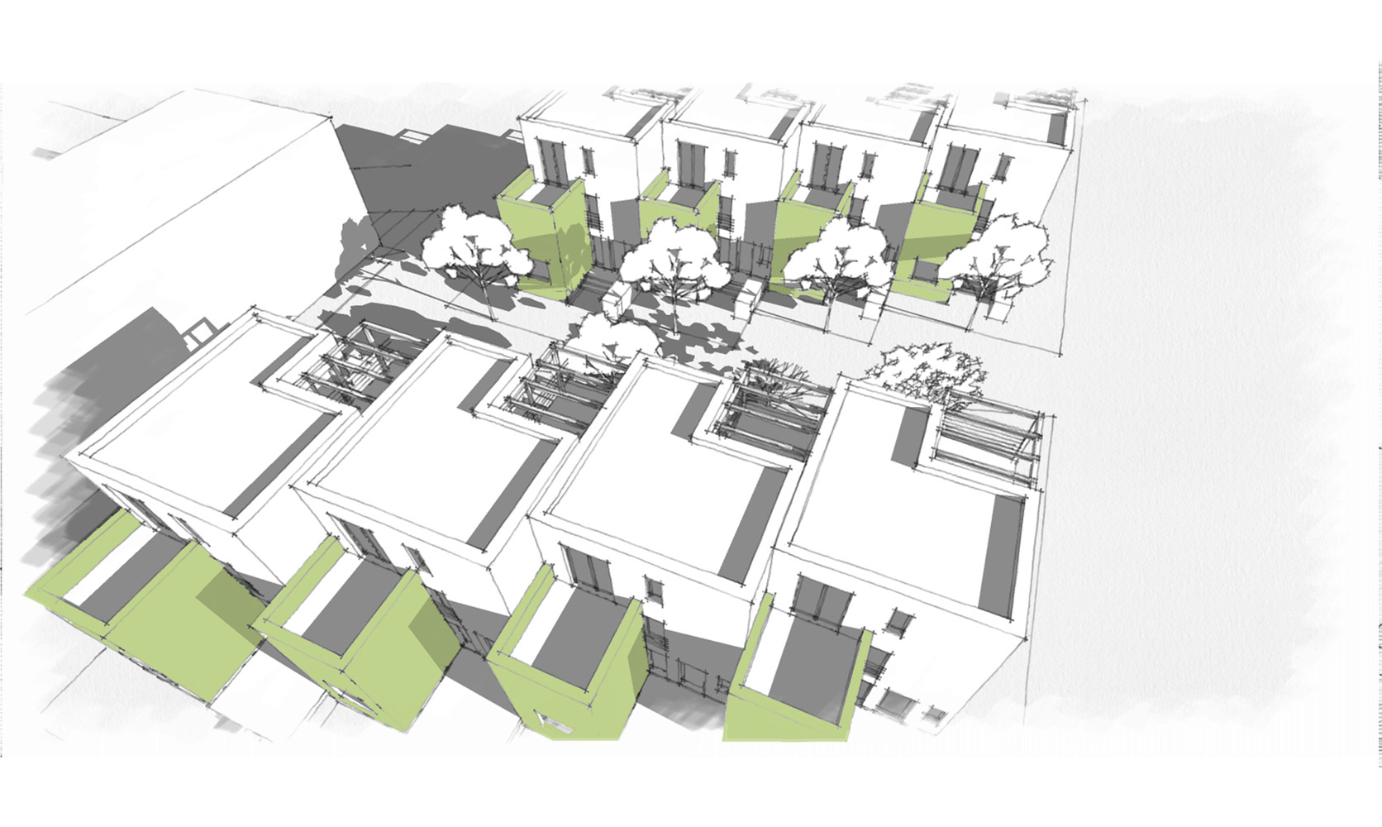
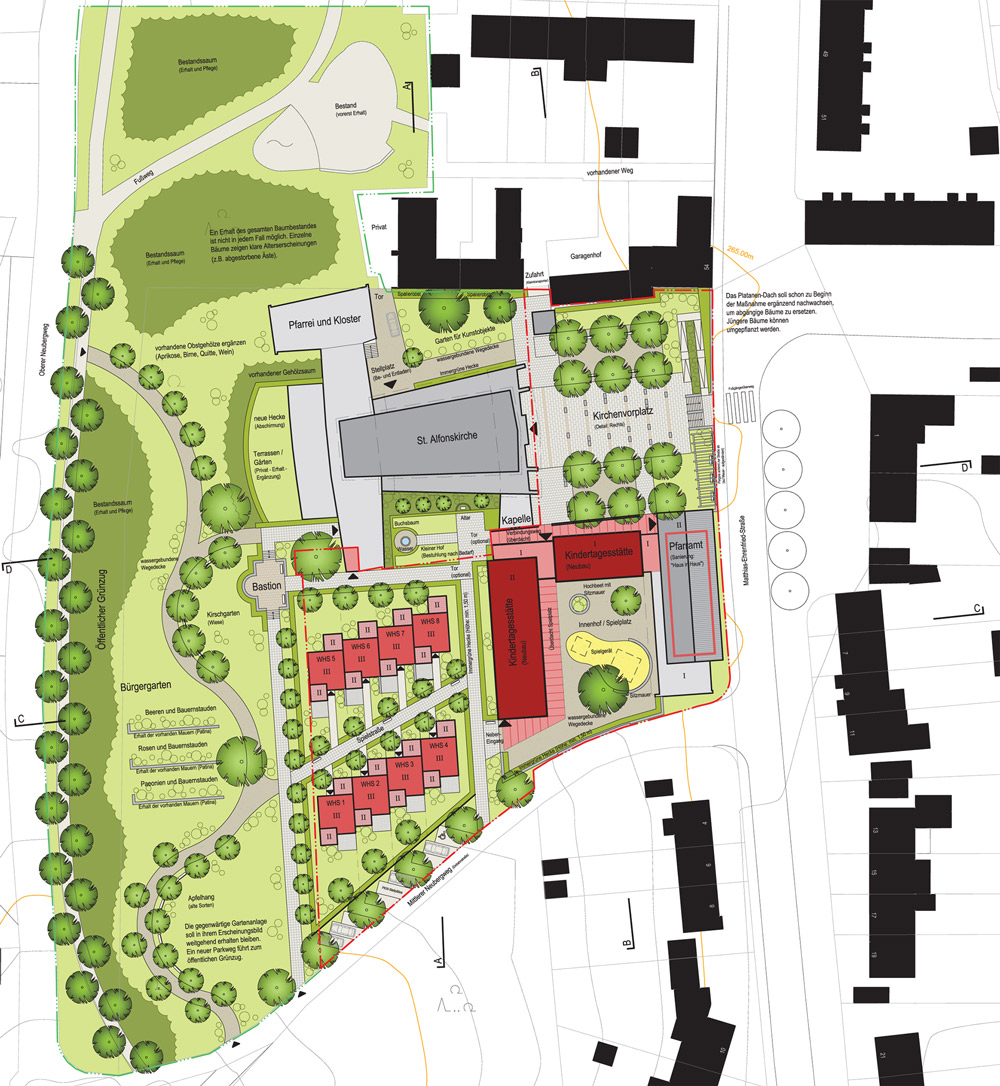
Status
Concept
Service phases
Competition
Client
Award Committee
