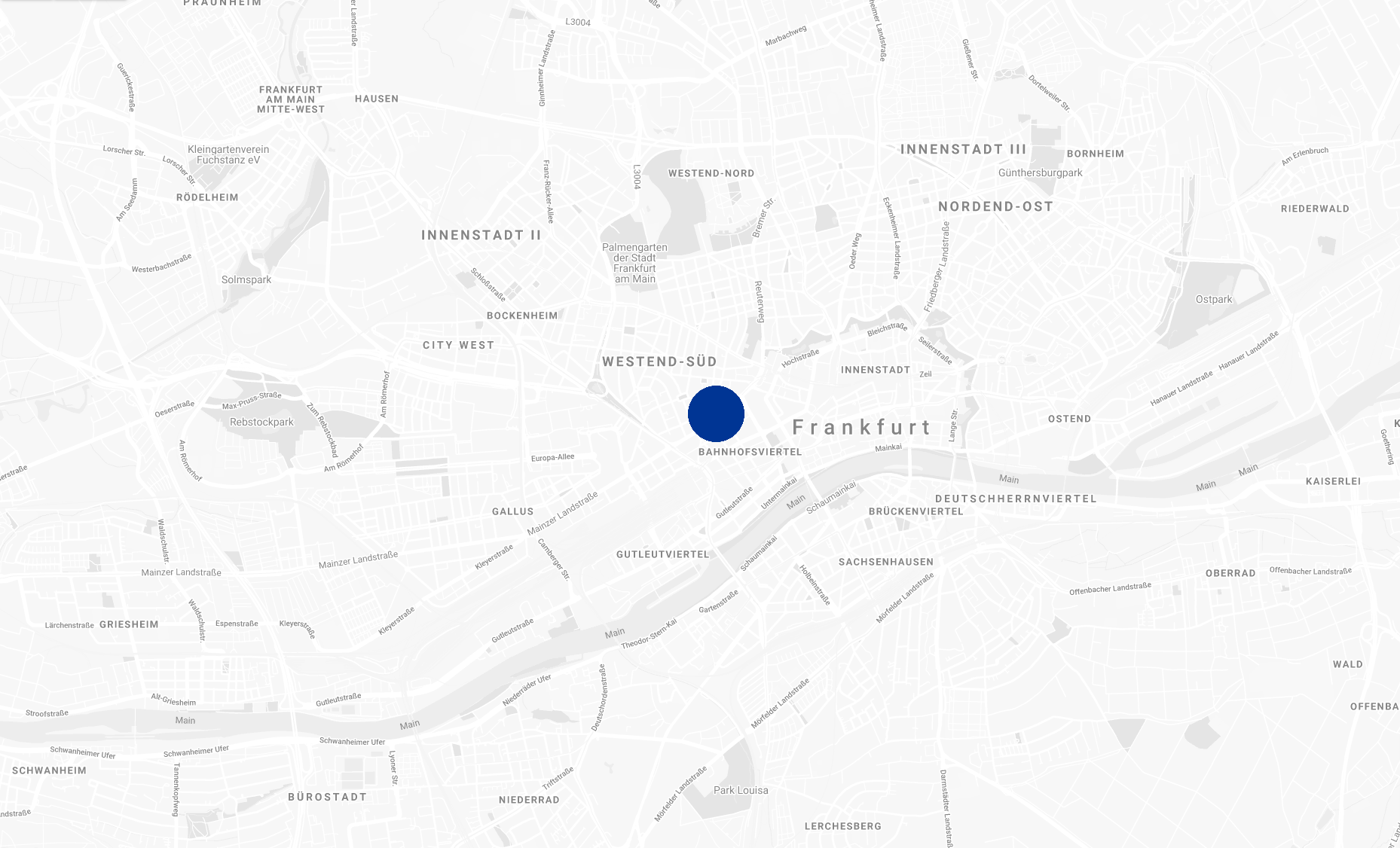ML36, 2008
High-rise Competition
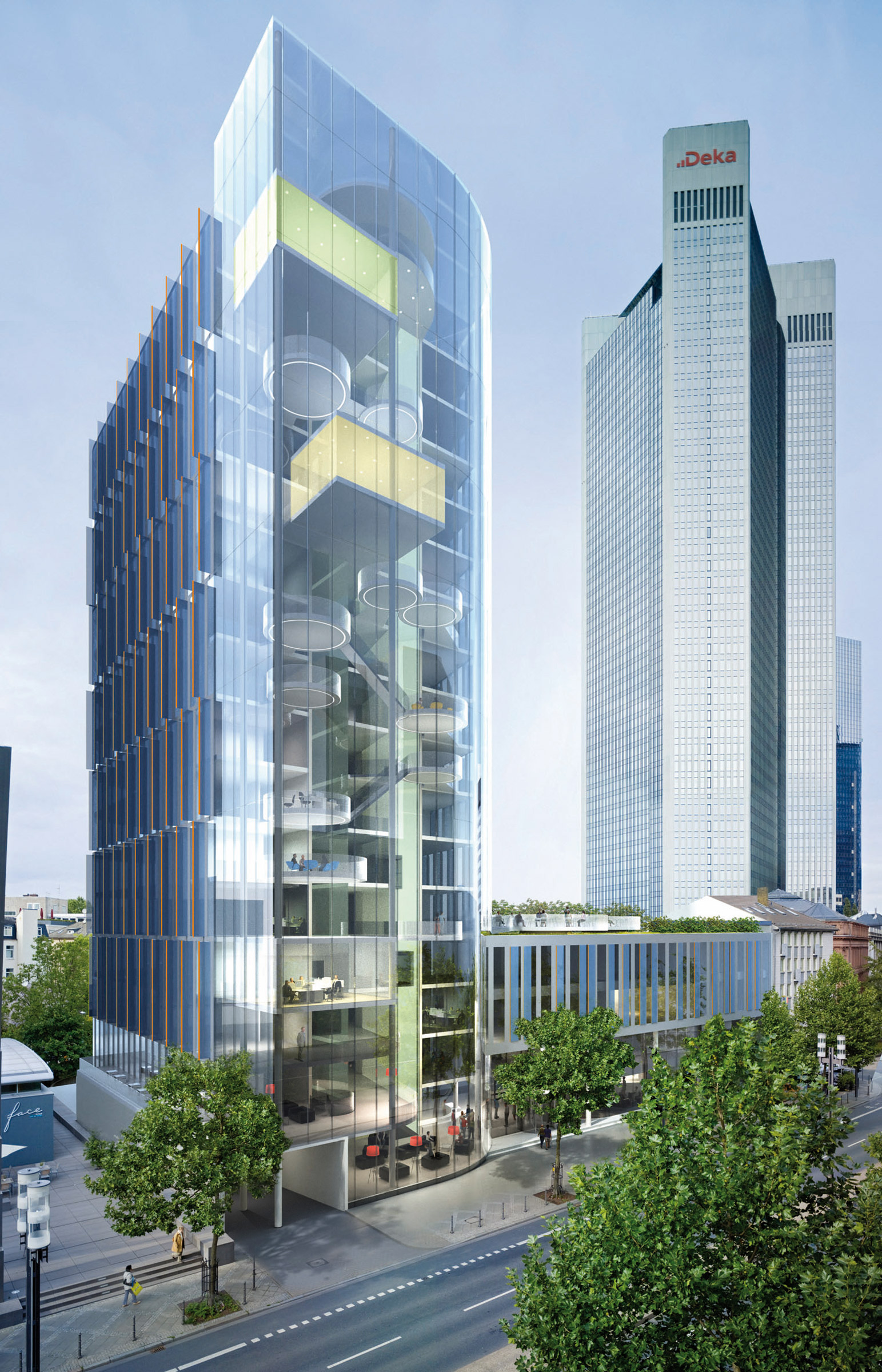
The task of the invited competition was to design a 60-metre-high building oriented towards the specifications of the Frankfurt high-rise framework plan, which was to house office and residential space.
Aukett + Heese Frankfurt designed a high-rise building according to the aspects of energy-conscious and sustainable construction. These were used both in the statically optimised, material-saving construction method and in the building services concept (hybrid ventilation, geothermal energy, photovoltaics, façade concept, green roofs, use of rainwater).
The site offers the opportunity to create a pointed prelude to a subsequent sequence of several, larger volumes; in this regard, we particularly emphasised the open design of the foyer as a vertical shop window and communication space.
Category
Gross floor area
16.000m²
Photography
MD
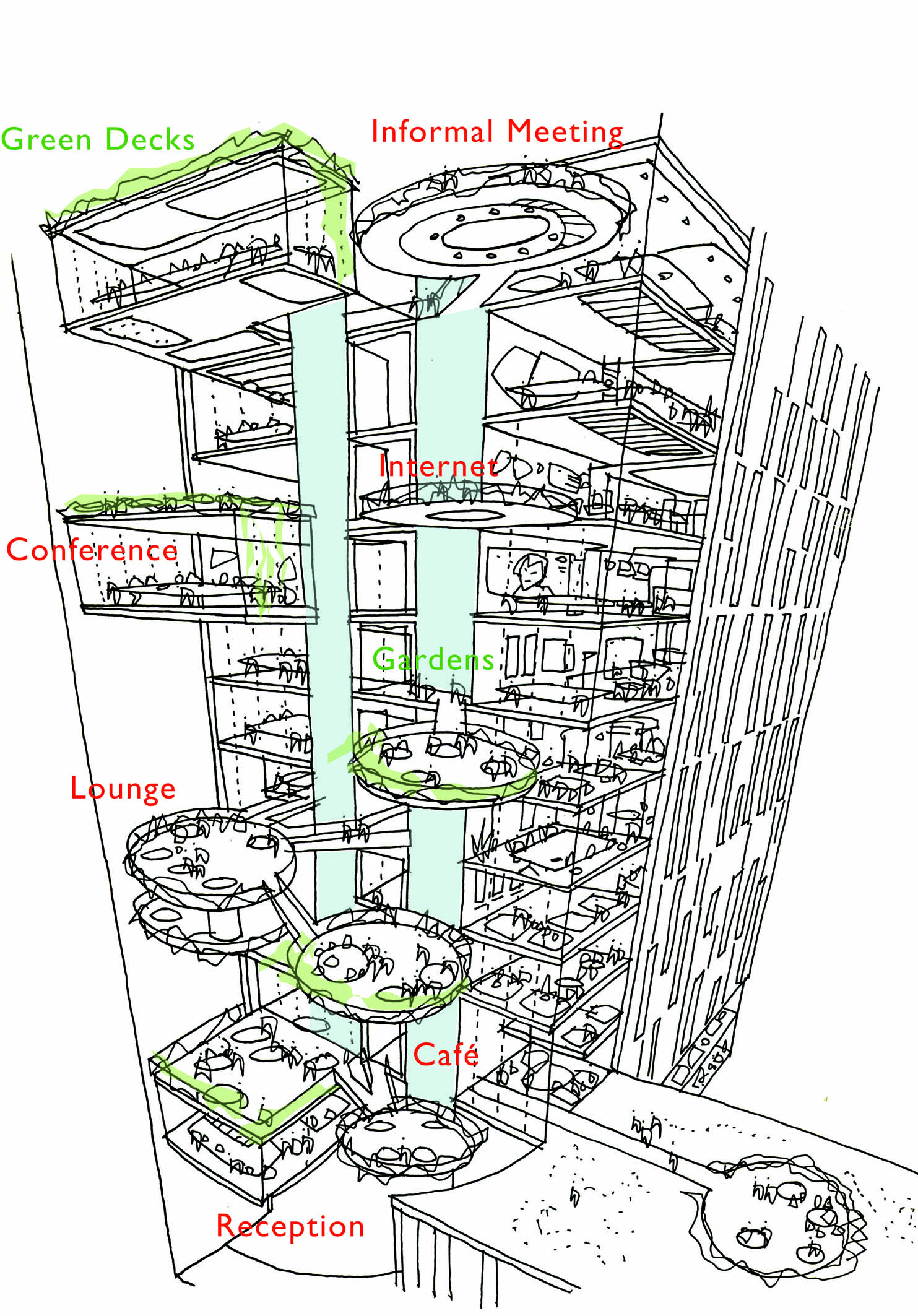
AUKETT+HEESE conceived this building from the beginning as a model of energy conservation and sustainability, making best use of solar orientation and geothermal power. The same attention was paid to the acoustic properties of the building, with the Atrium acting as a buffer between street and office space.
AUKETT+HEESE conceived this building from the beginning as a model of energy conservation and sustainability, making best use of solar orientation and geothermal power. The same attention was paid to the acoustic properties of the building, with the Atrium acting as a buffer between street and office space.
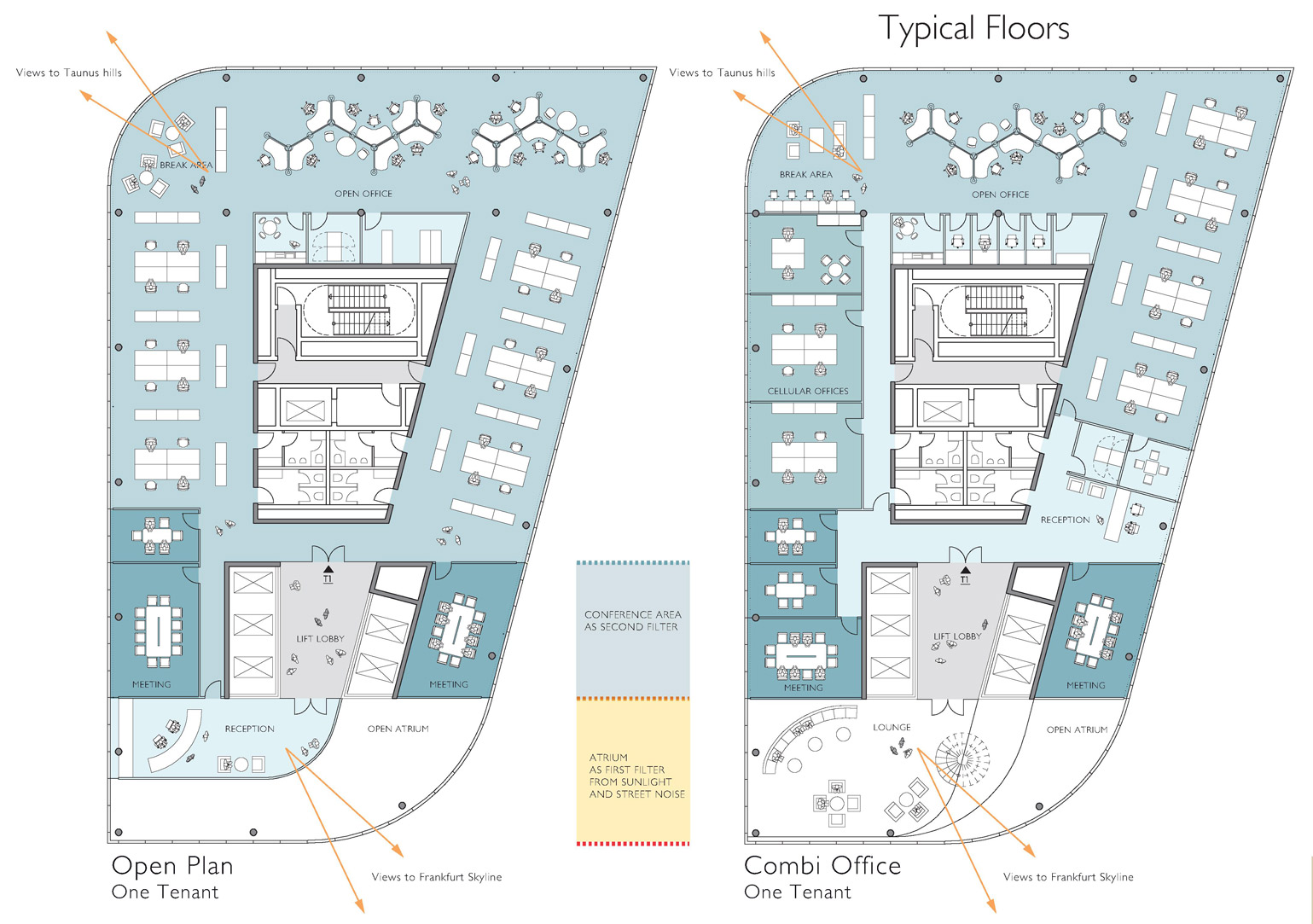
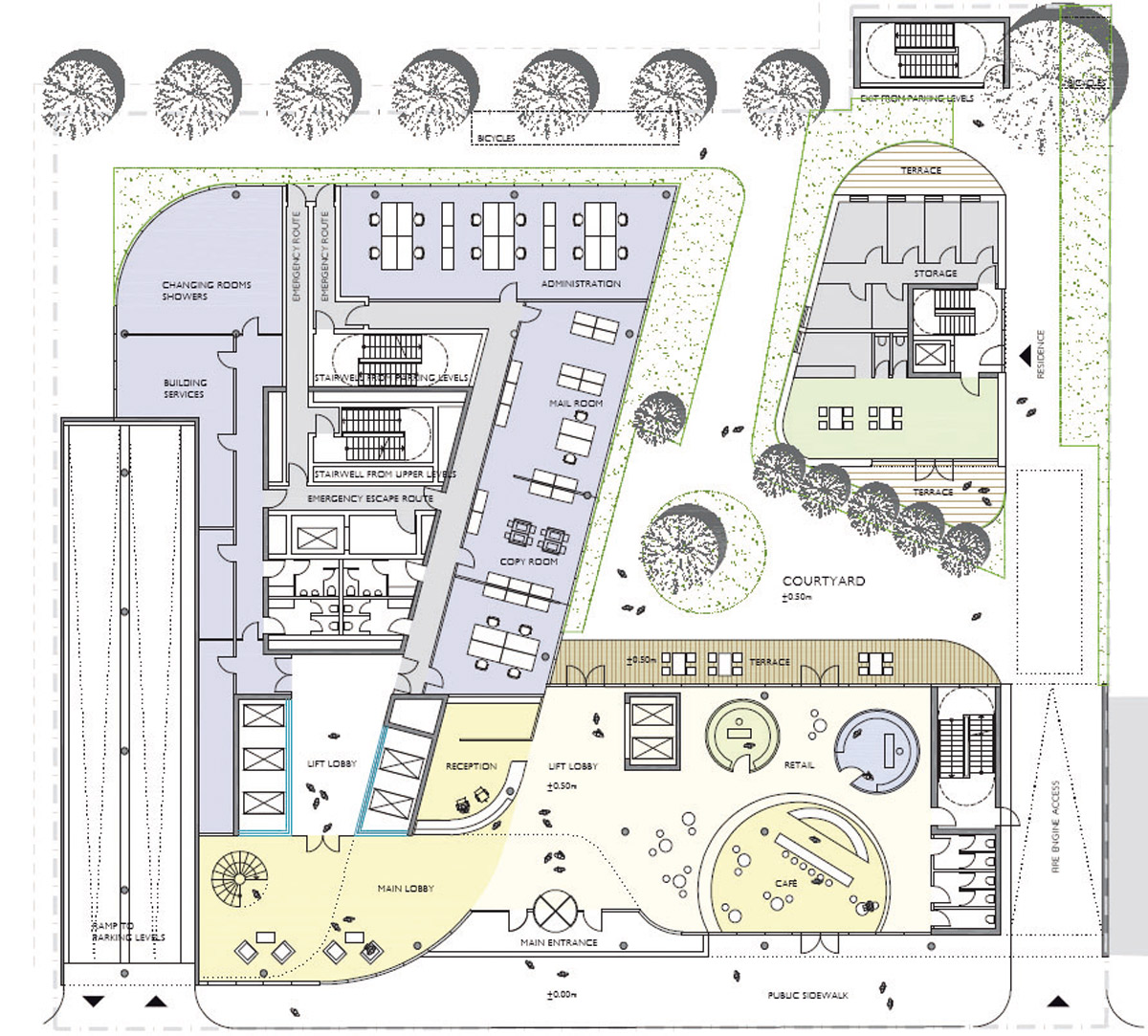
Offices are reached by glass elevators from lobbies within the Atrium and are arranged to optimise rentable space using a flexible 1.50 m grid.
Offices are reached by glass elevators from lobbies within the Atrium and are arranged to optimise rentable space using a flexible 1.50 m grid.
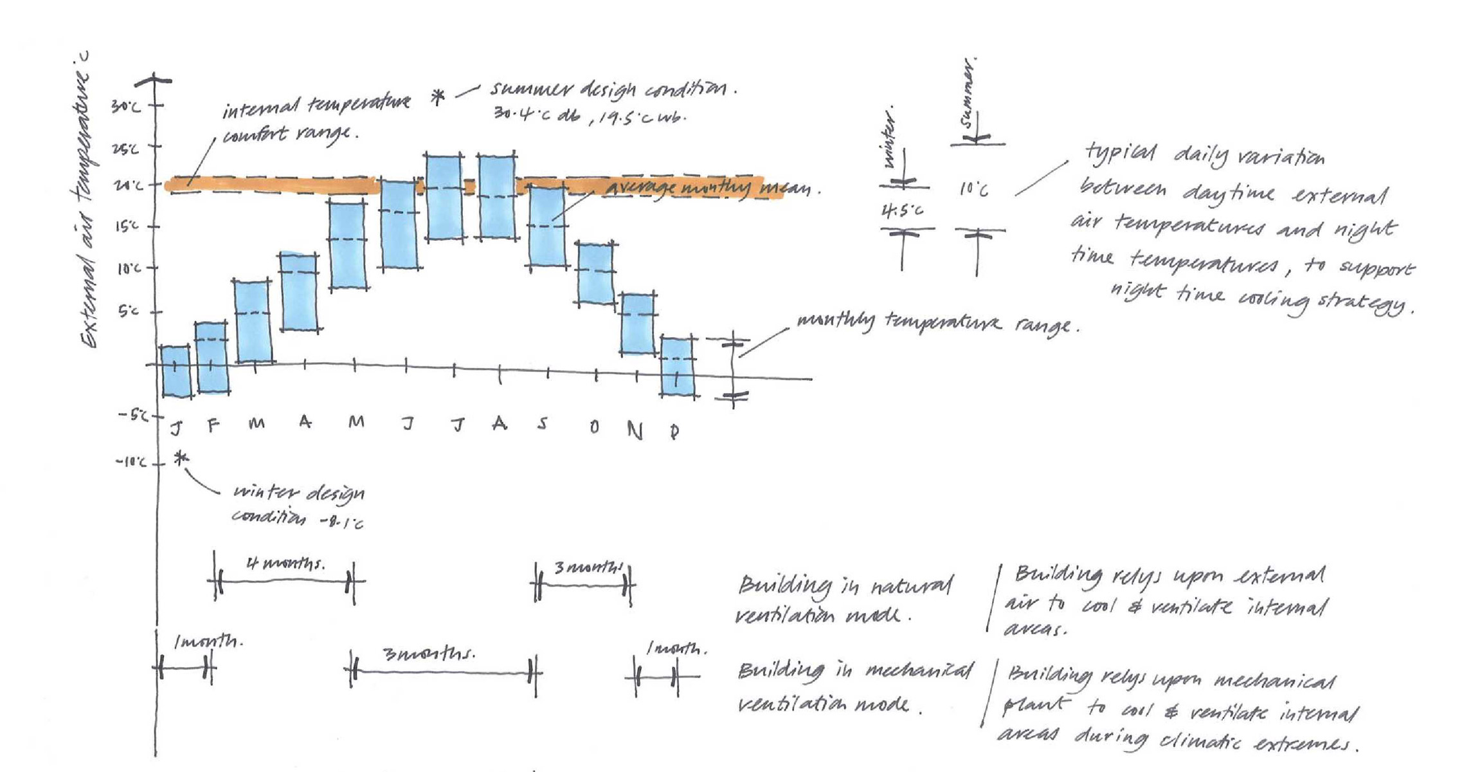
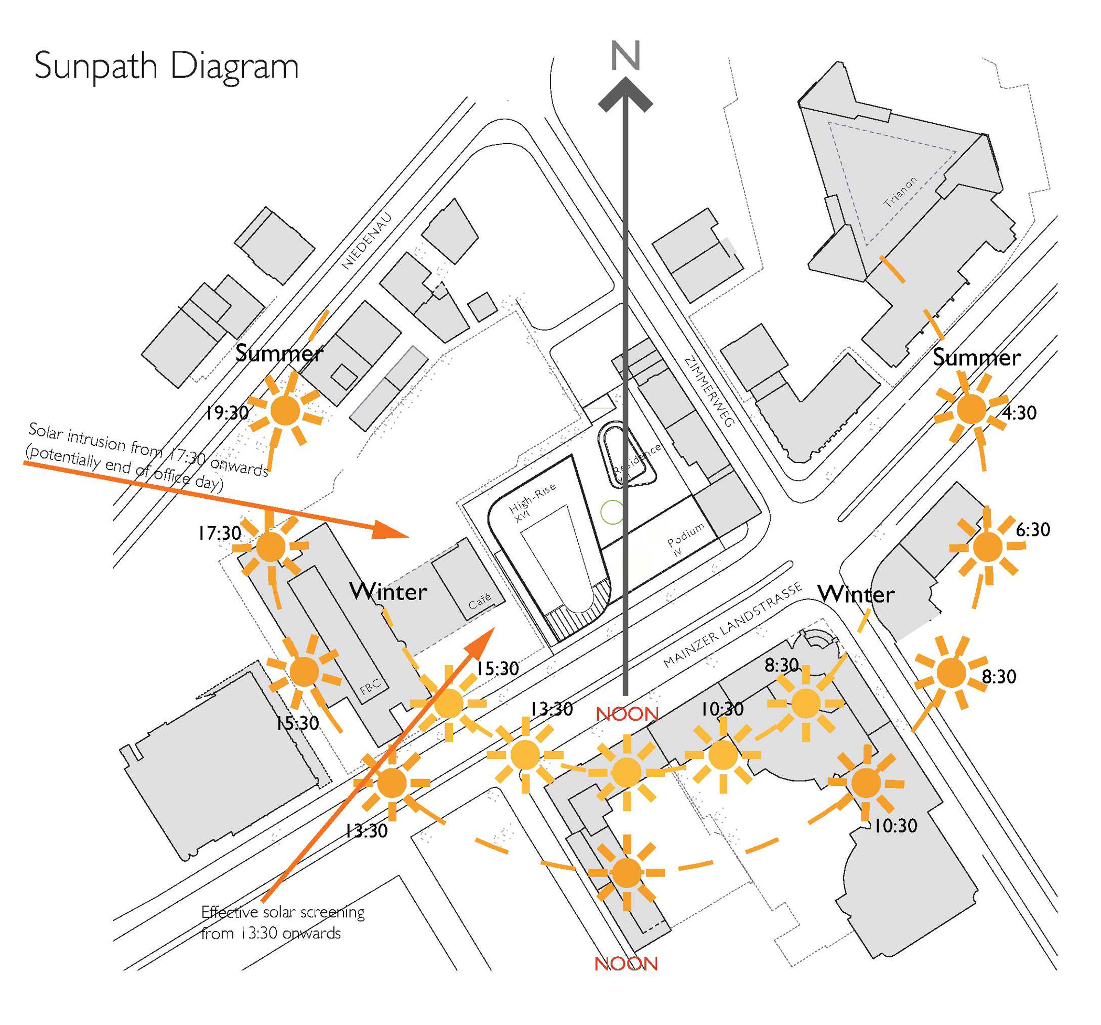
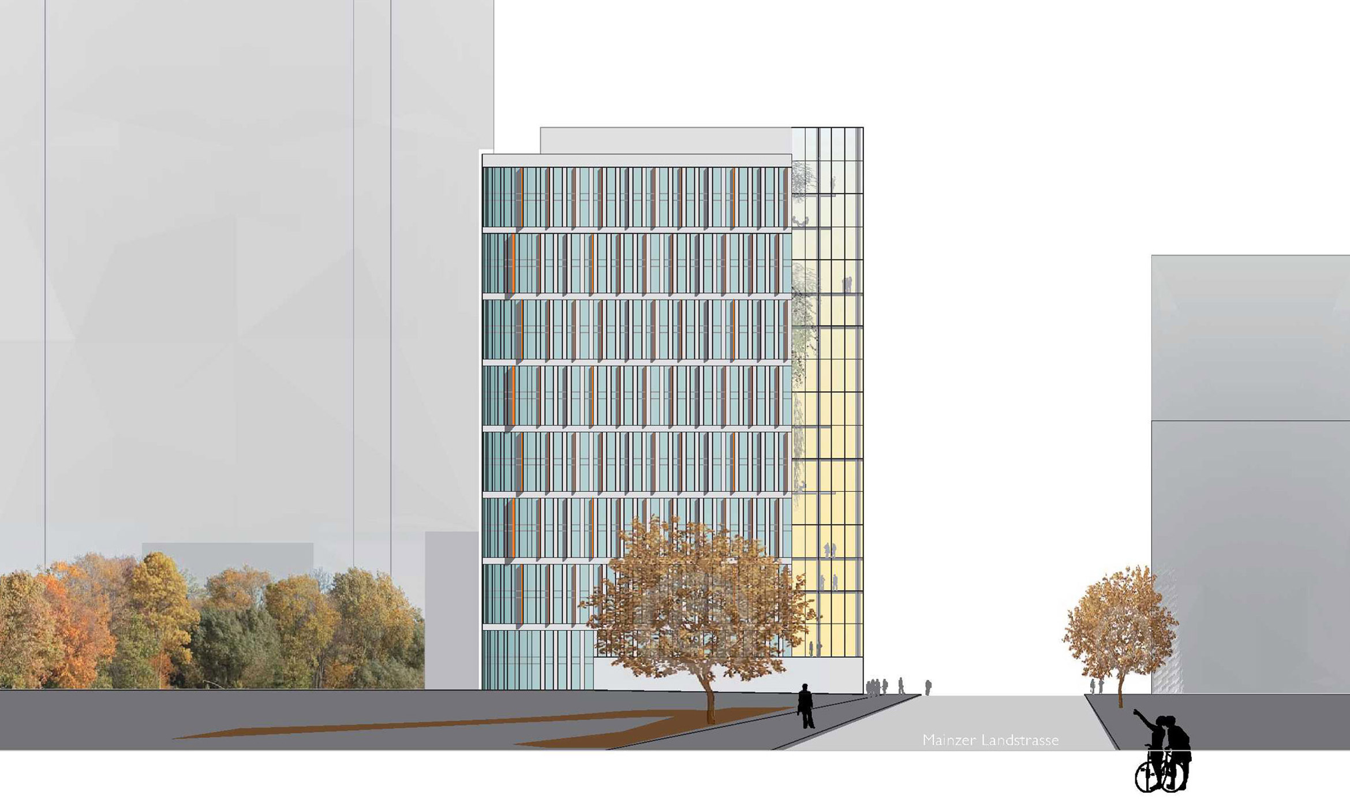
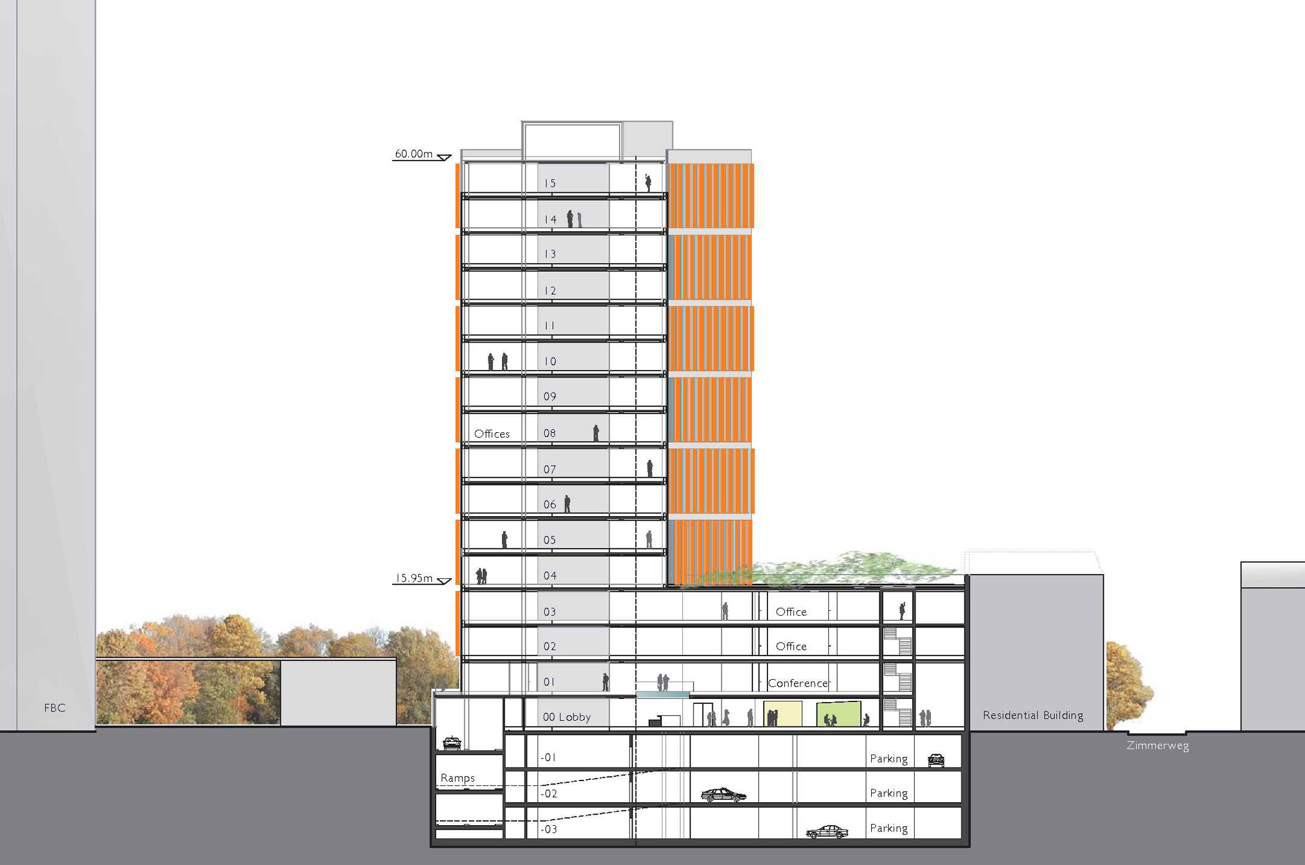
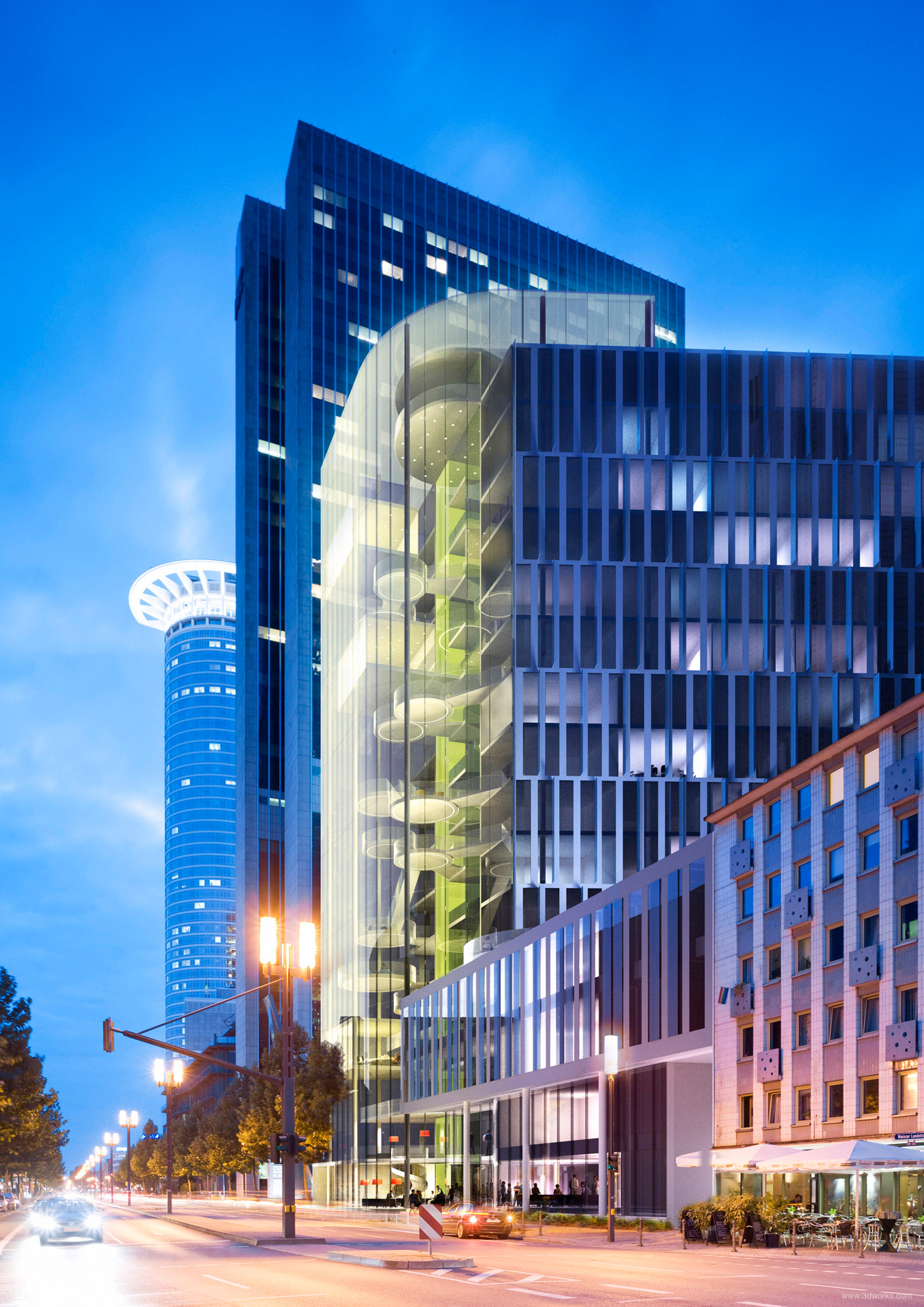
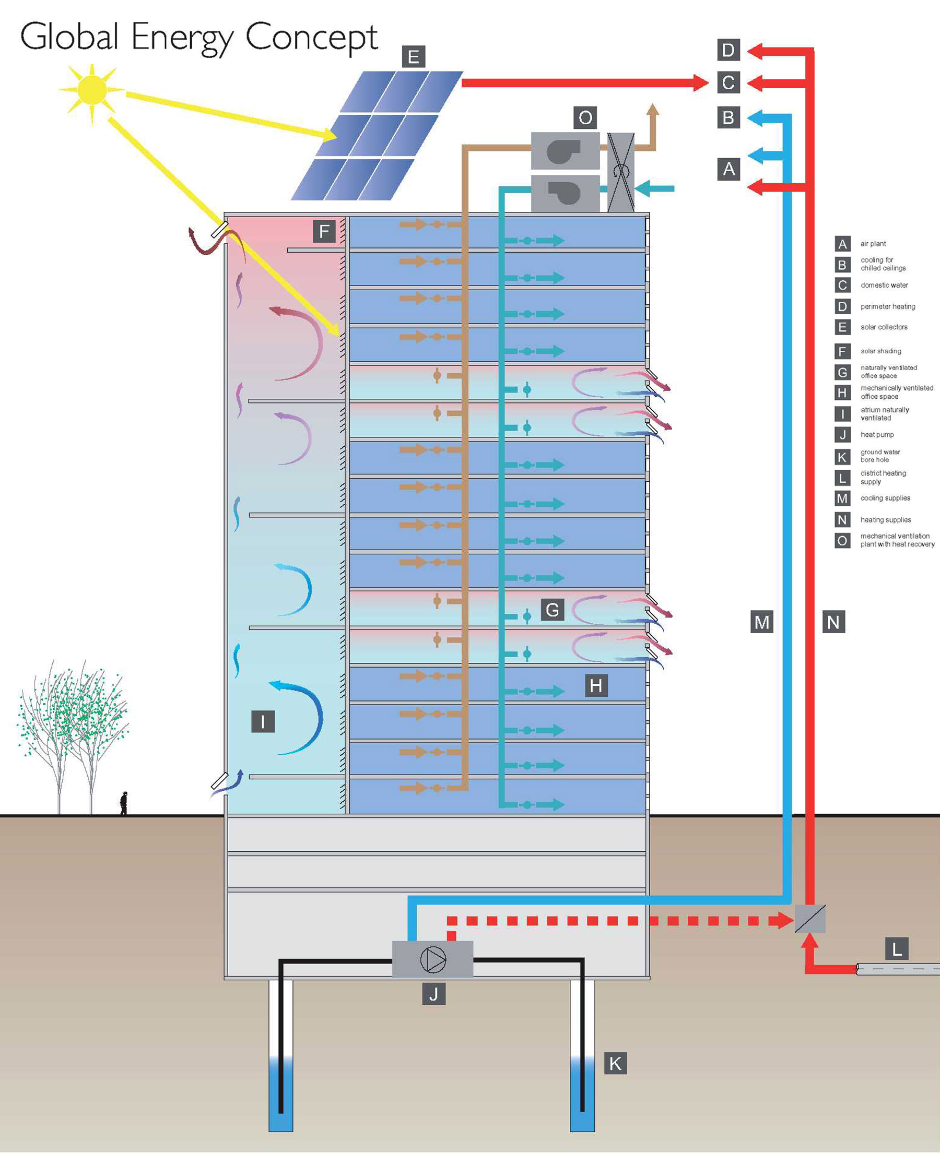
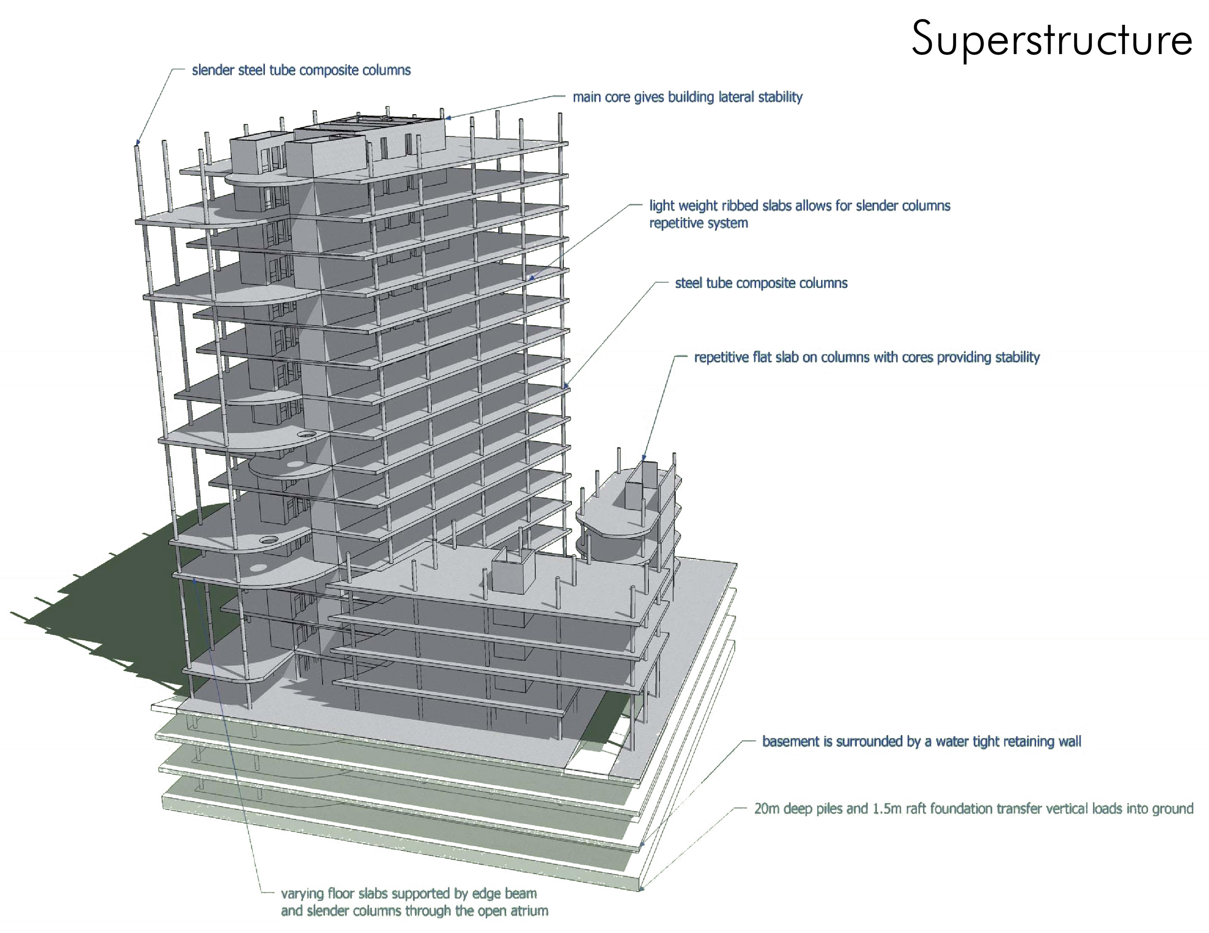
Gross floor area
16.000m²
Photography
MD
