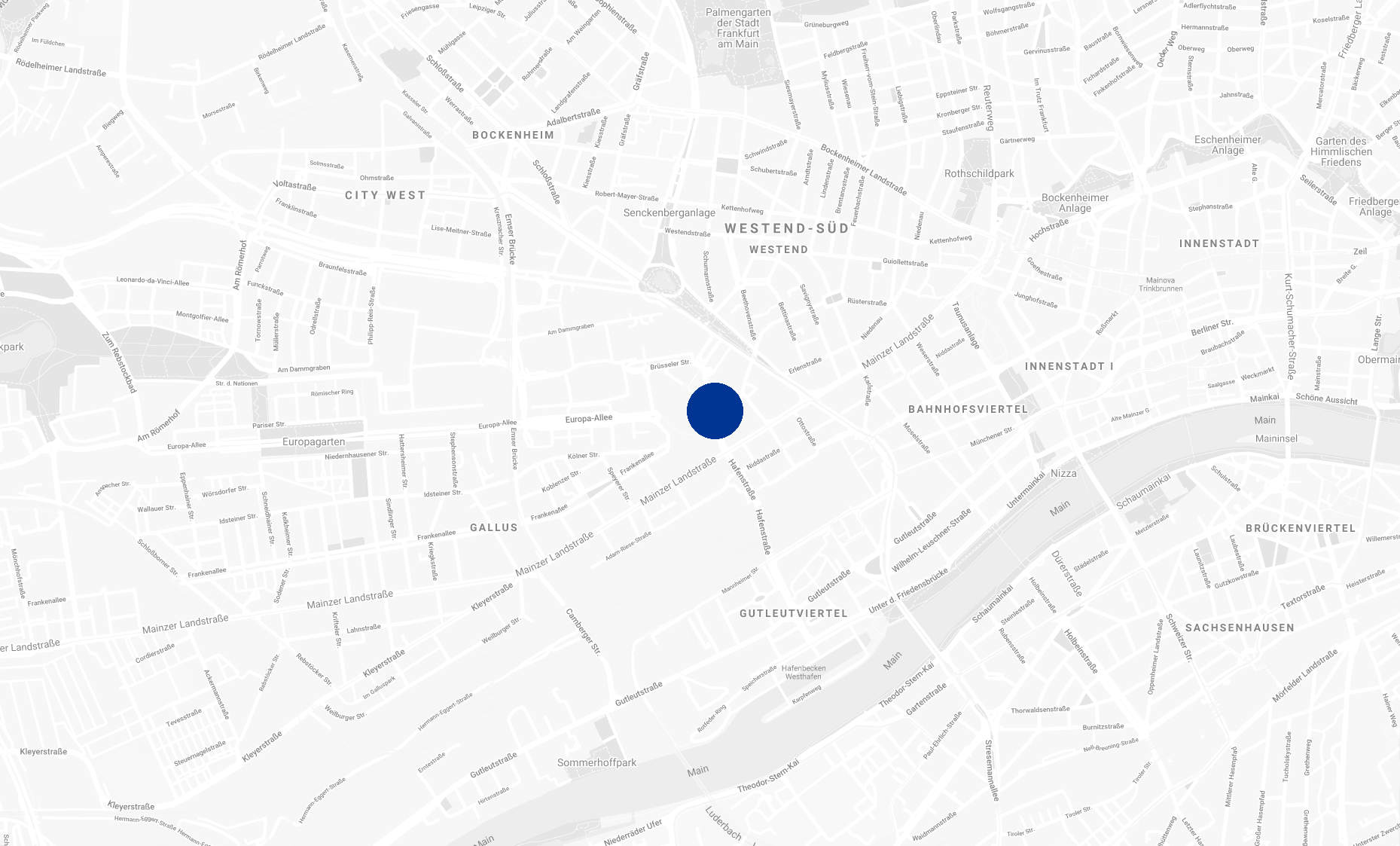Sparda Bank Pilot, 2020
Pilot project for a flexible office
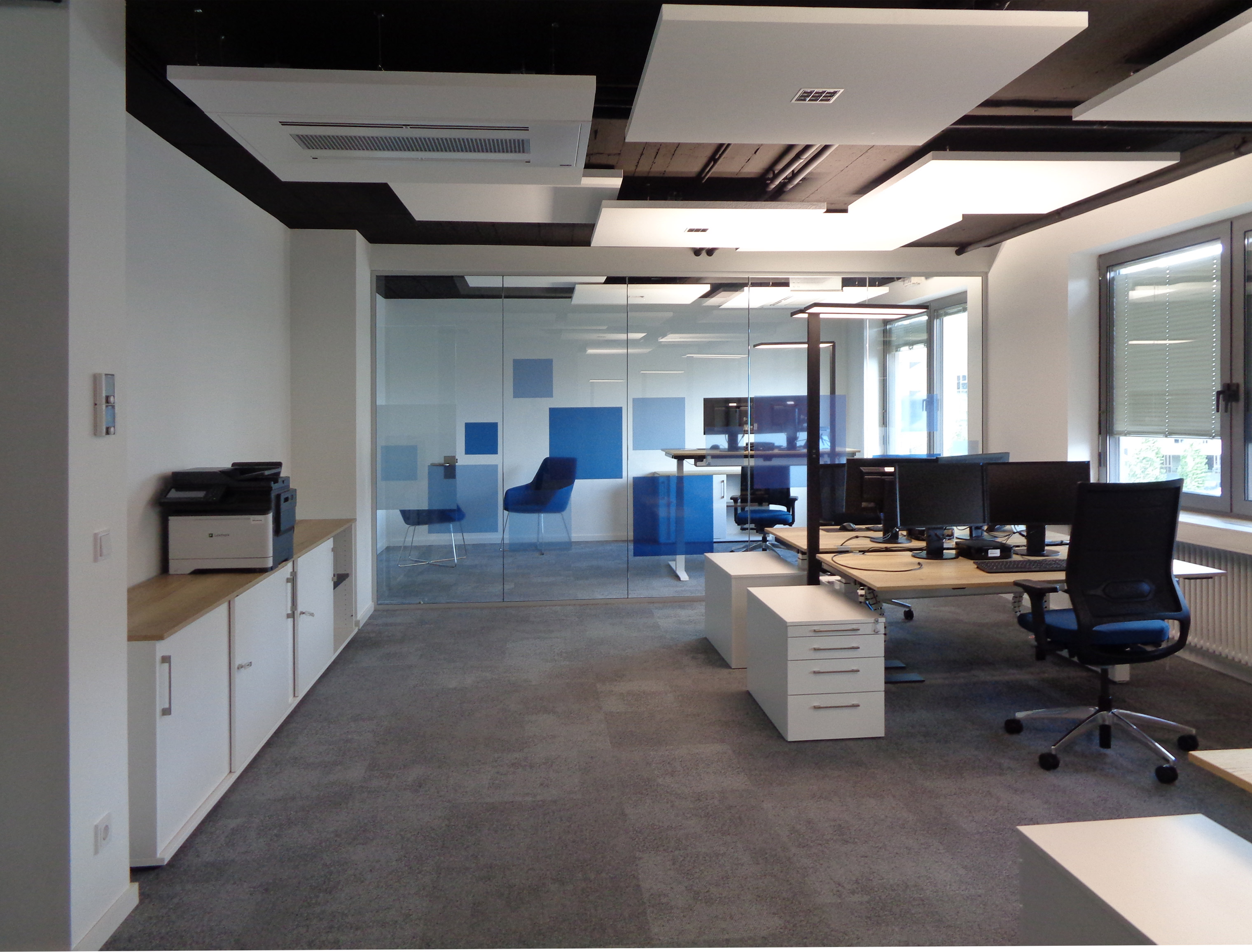
We were able to demonstrate for and with Sparda Bank Hessen eG on a pilot area how modern, communicative, and team-oriented work can be realised in the existing building from the 1960s.
A selected team, whose wishes and suggestions we had included in the design, can now use the attractively designed space and put the new room configuration and furniture to the test in their daily work.
We developed the design in line with the bank’s CI. The fundamental deconstruction of the original 2-bay cell structure with a daylight-less corridor and 2.45 m low individual offices resulted in an astonishingly spacious impression of the room by eliminating the walls and exposing the raw ceiling, which offers concentrated work through the consistent and physically and mathematically sound use of acoustic elements. The elements were used in a pointedly creative way as well as almost invisibly.
The project, which was supervised by and in all phases, was also carried out in parallel with the renovation of the ensemble’s façade.
Category
Status
Completed
Service phases
2 bis 8
Client
Sparda Bank
Photography
SR, JS
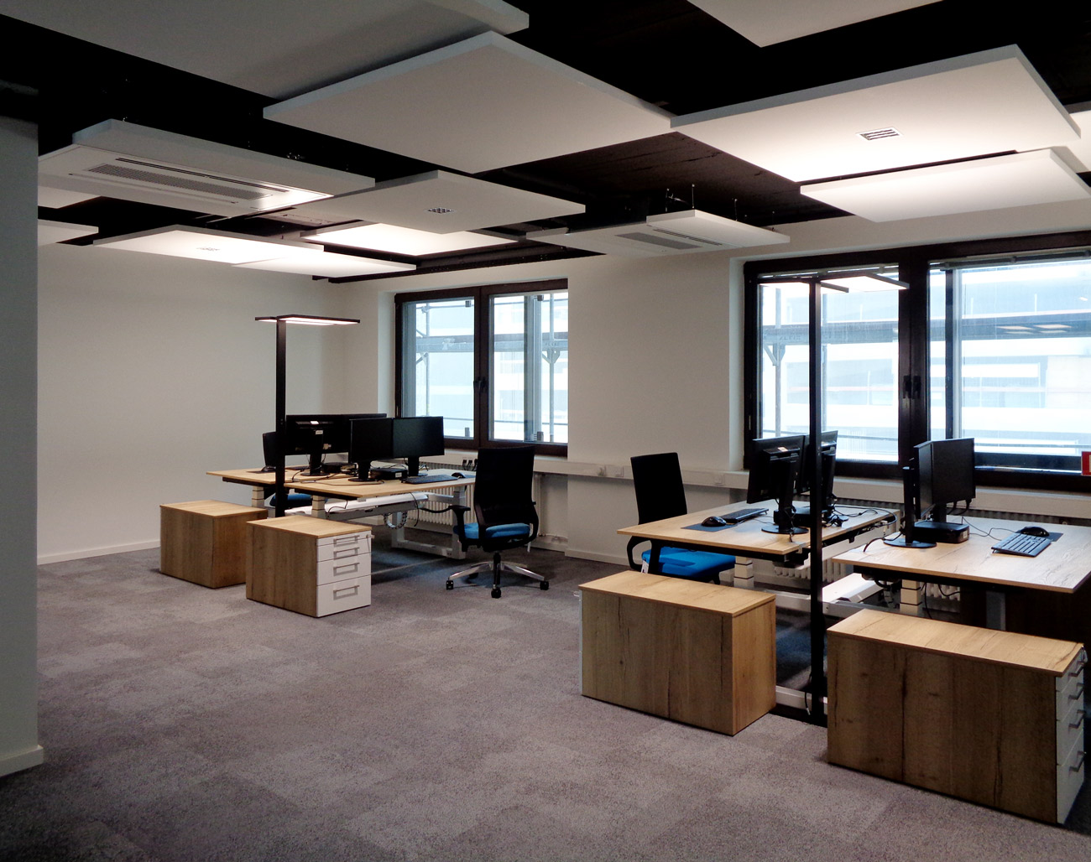
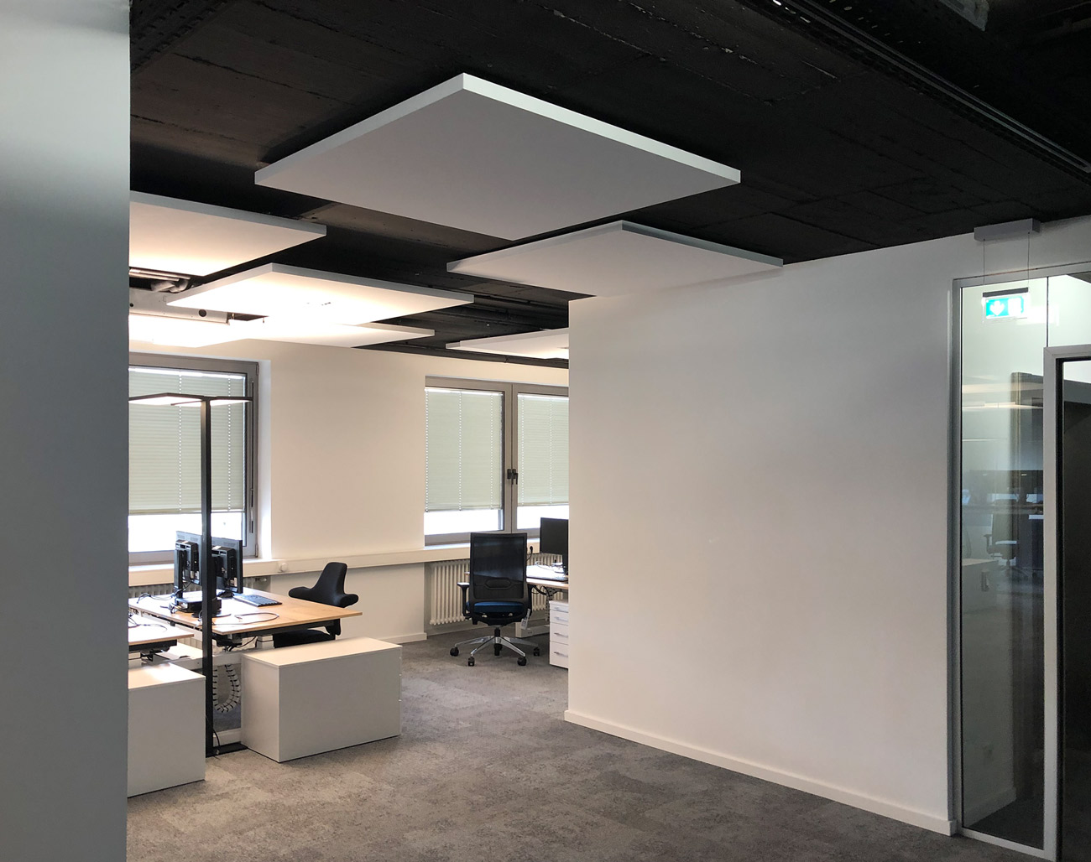
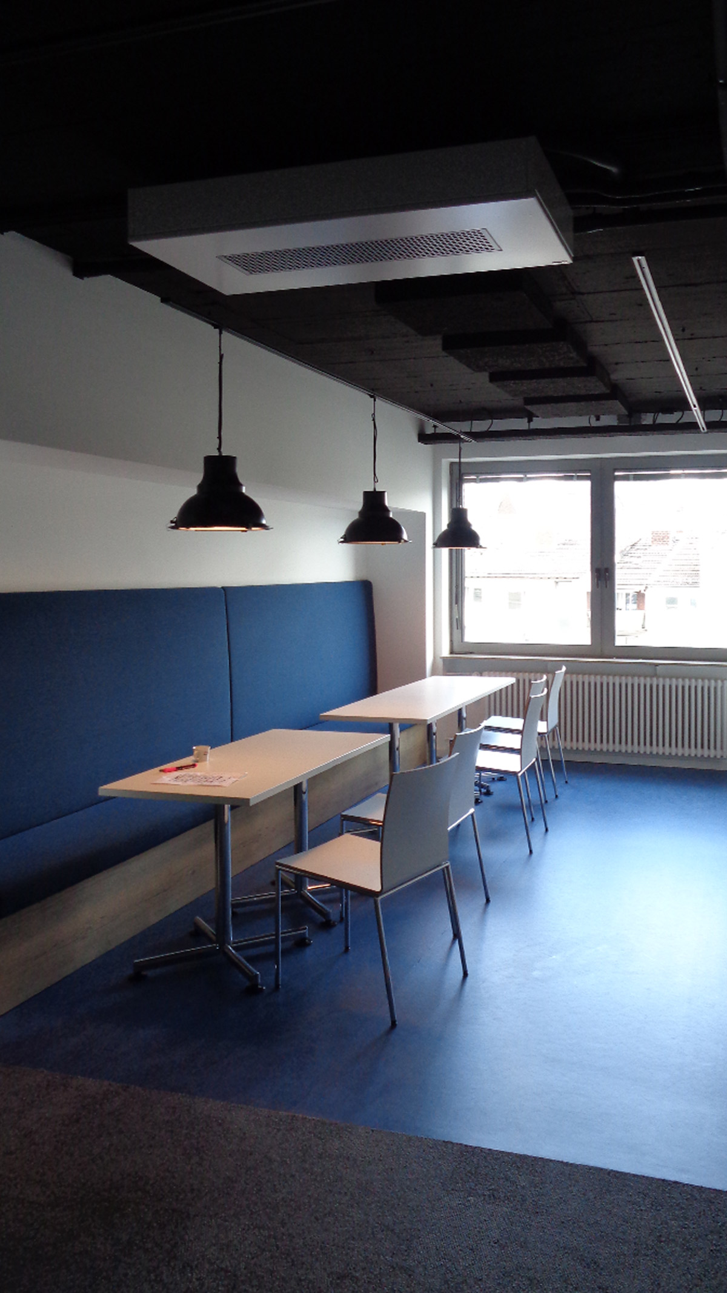
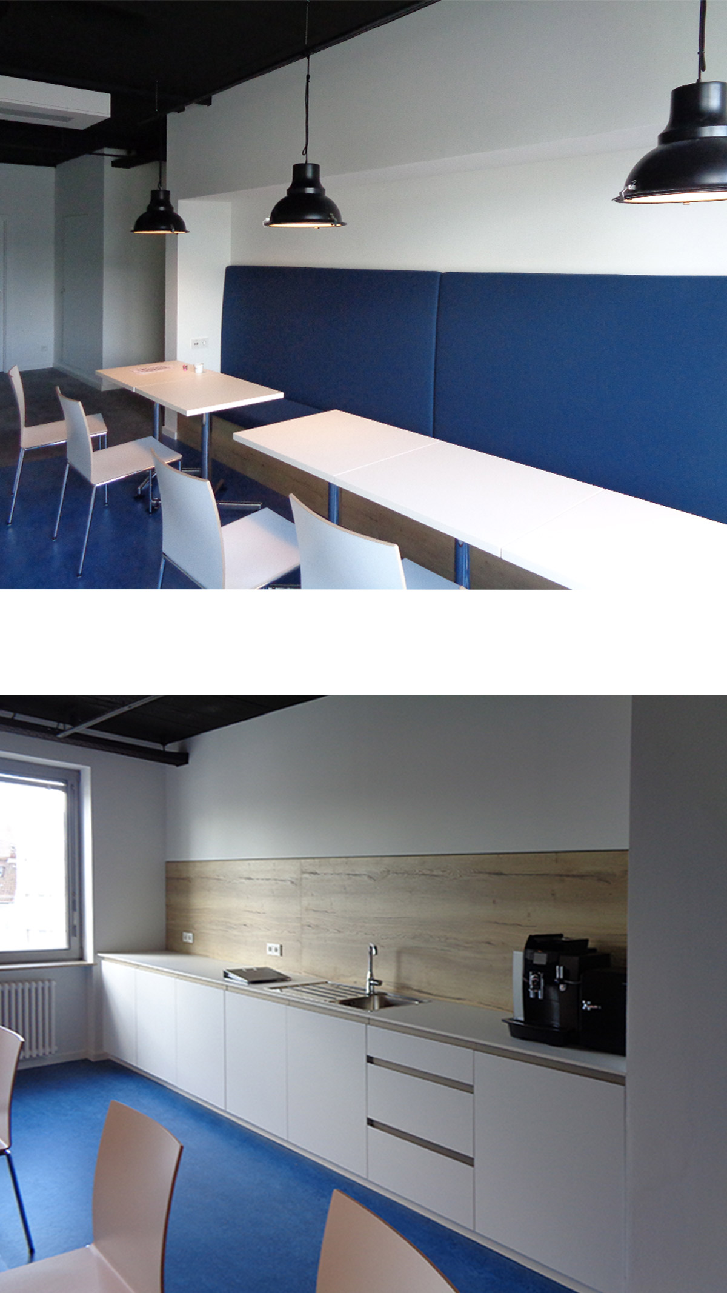
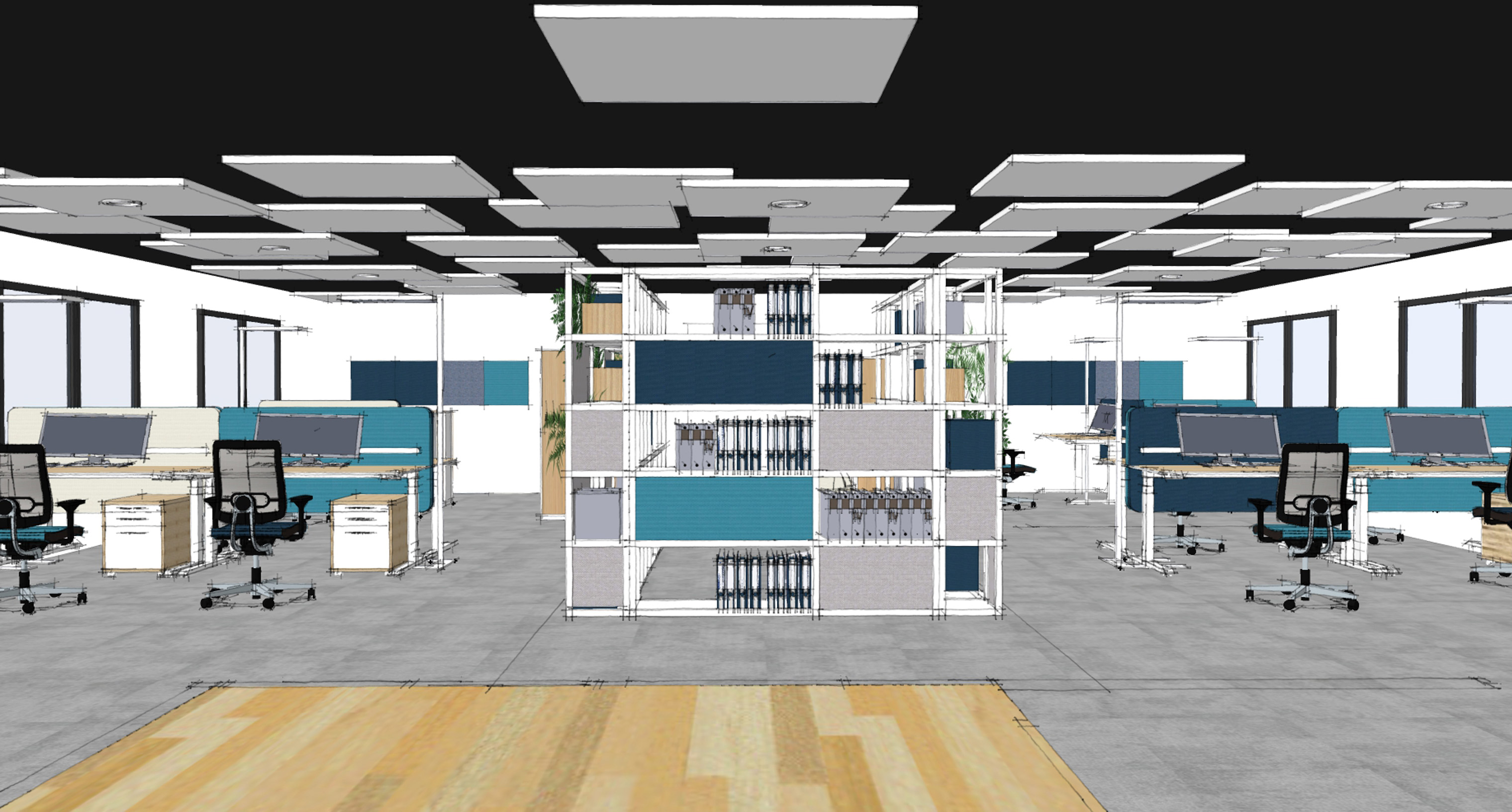
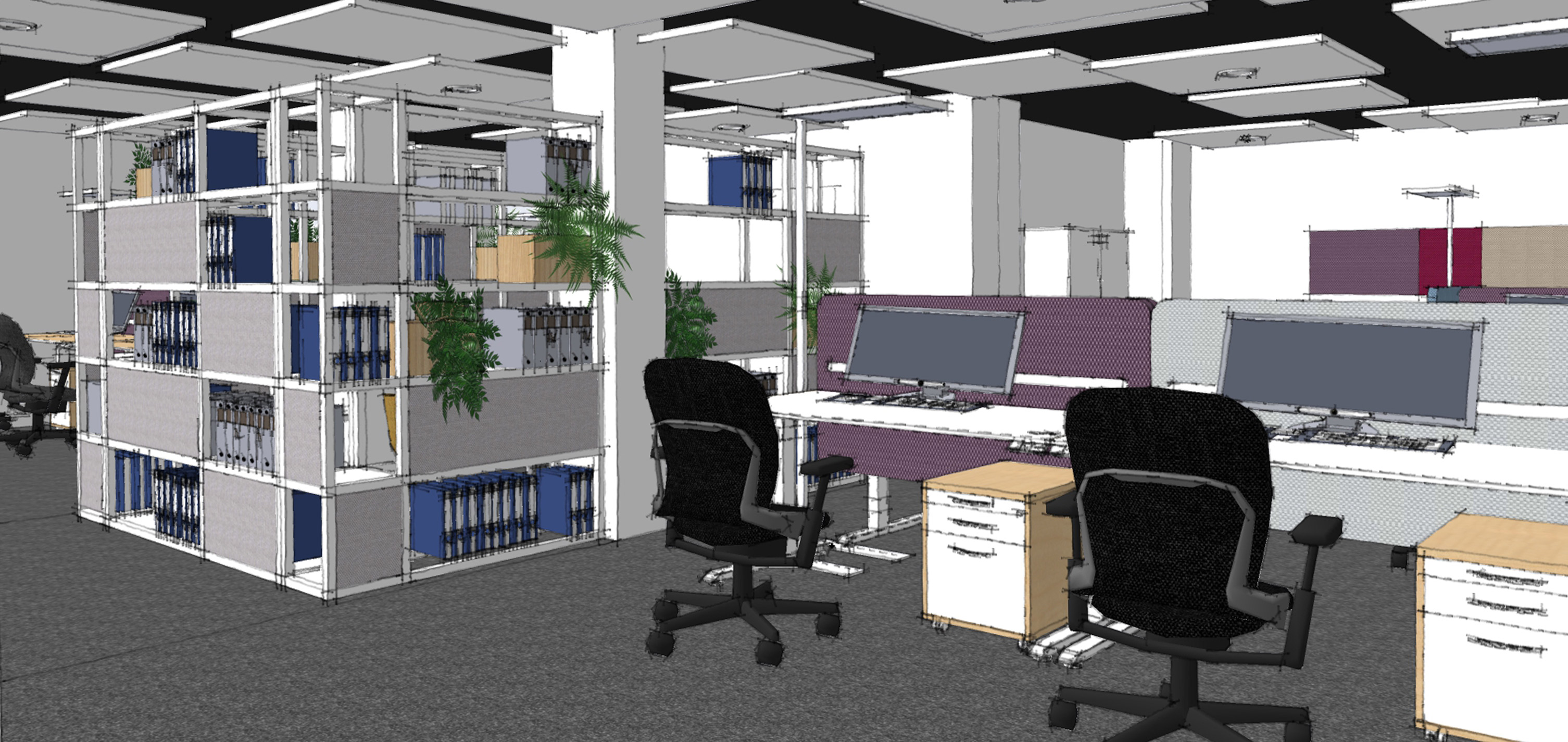
Status
Completed
Service phases
2 bis 8
Client
Sparda Bank
Photography
SR, JS
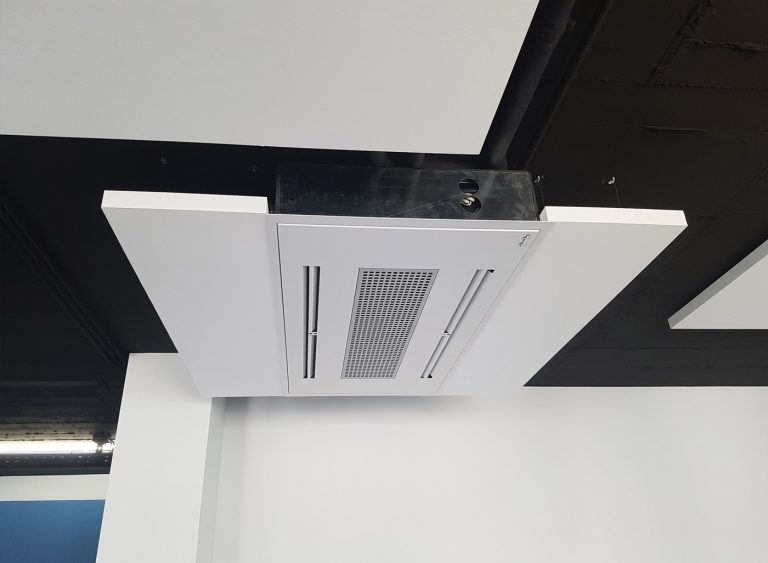
— Behind the Scenes
