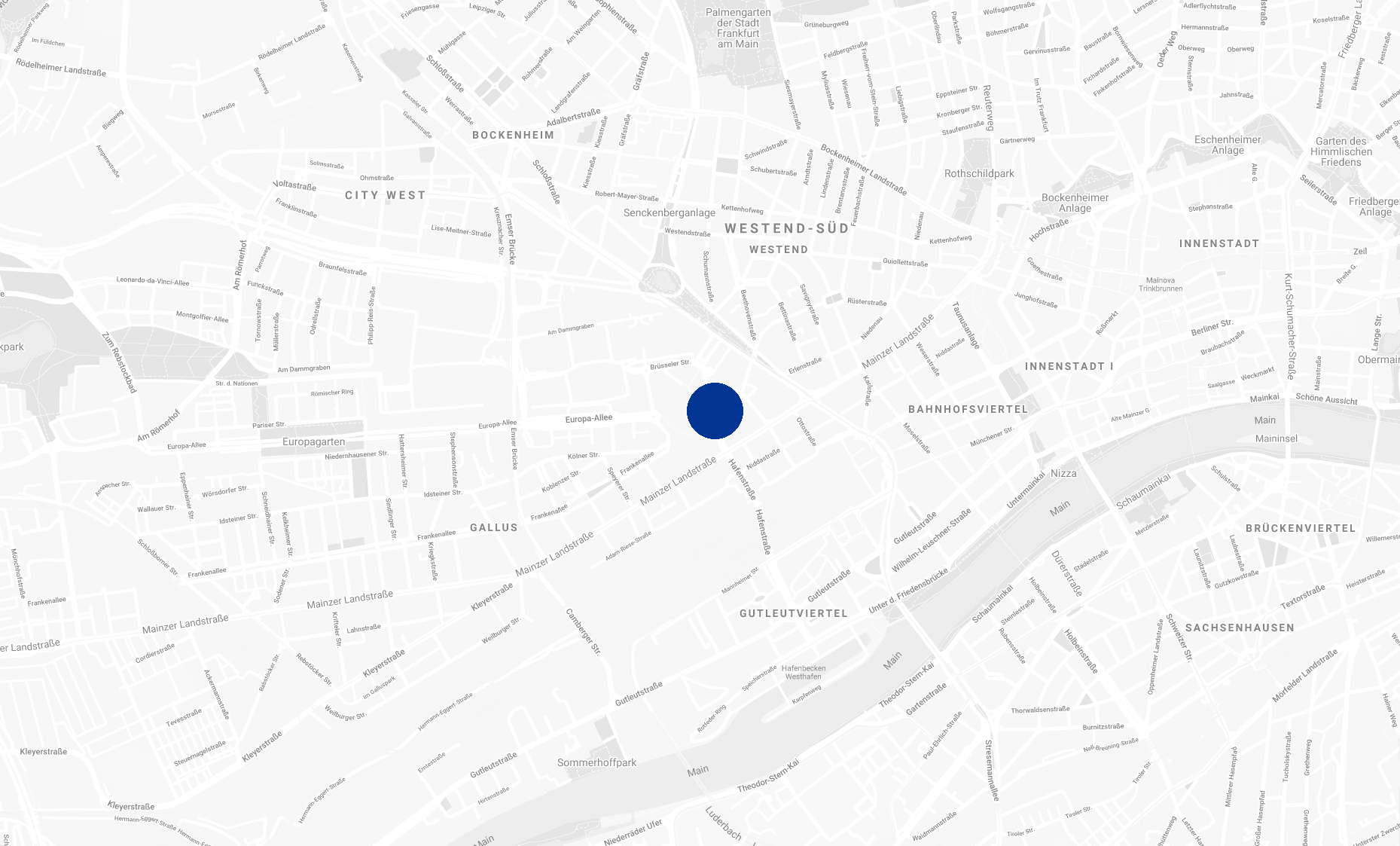Sparda Bank Façade, 2020
Façade Renovation
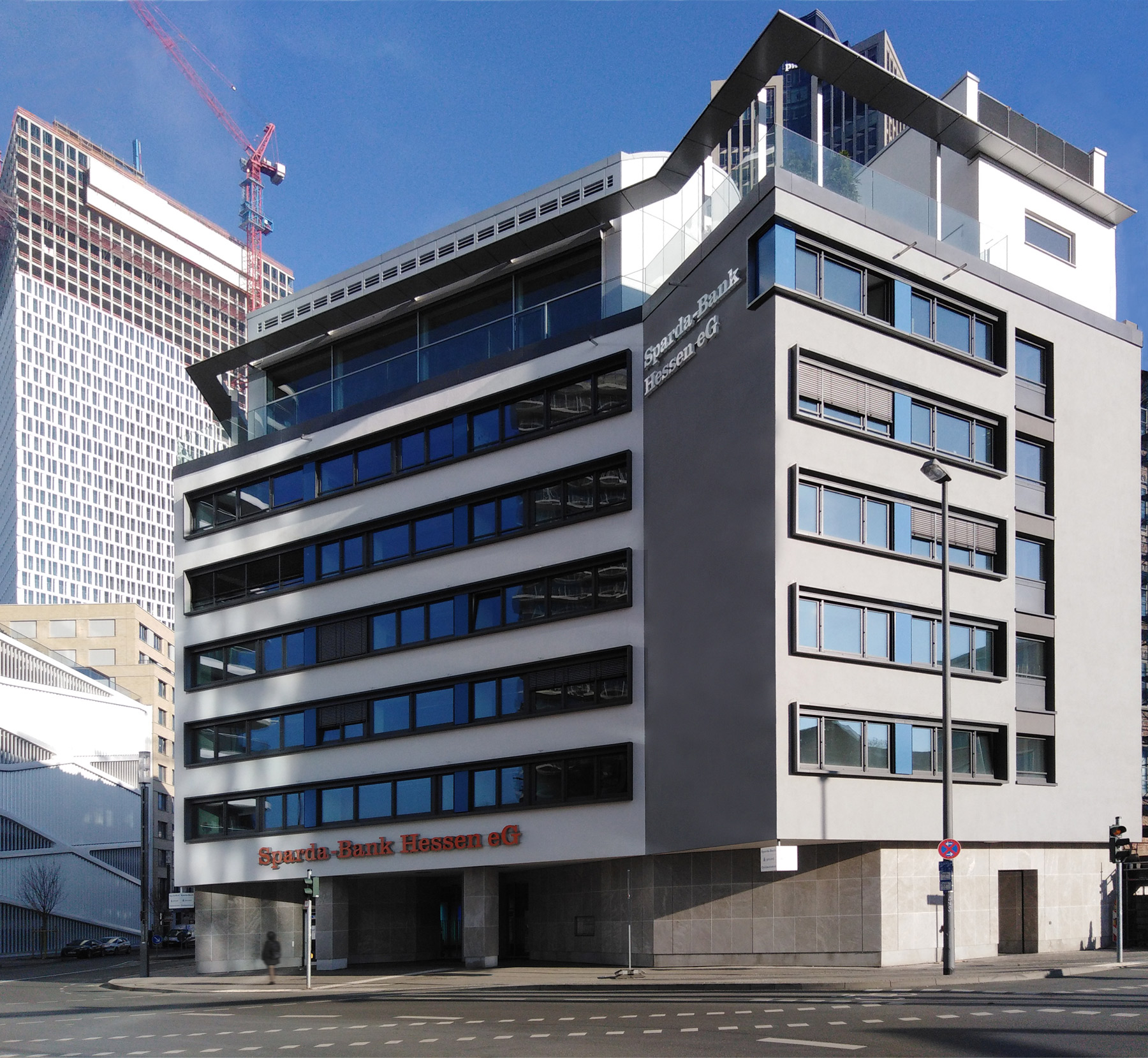
AUKETT+HEESE were commissioned with the complete redesign of the street side facades including the energy refurbishment of a building ensemble from the 60’s to the 80’s, comprising the regional head office of a co-operative bank with a bank branch and 400 workplaces in an up-and-coming neighbourhood.
The buildings from the 60s and 70s had already undergone previous façade changes. The last one, a curtain wall of mirrored glass panels in the spirit of the 80s, which was already secured with nets, had to be completely dismantled due to construction defects.
Due to its meagre load-bearing behaviour, which could only be analysed after dismantling, the existing shell made special demands on the substructure and installation of the new, continuous, triple-glazed metal window strips. These had to meet the highest sound insulation requirements in construction and connection to the shell, as the offices require concentrated work directly at the intersection of several highly frequented roads.
The work was carried out according to a strict schedule in the building, which continued to be used in its entirety, and also with sophisticated logistics due to the exposed location.
Category
Status
Completed
Service phases
2 bis 8
Client
Sparda Bank
Photography
SR
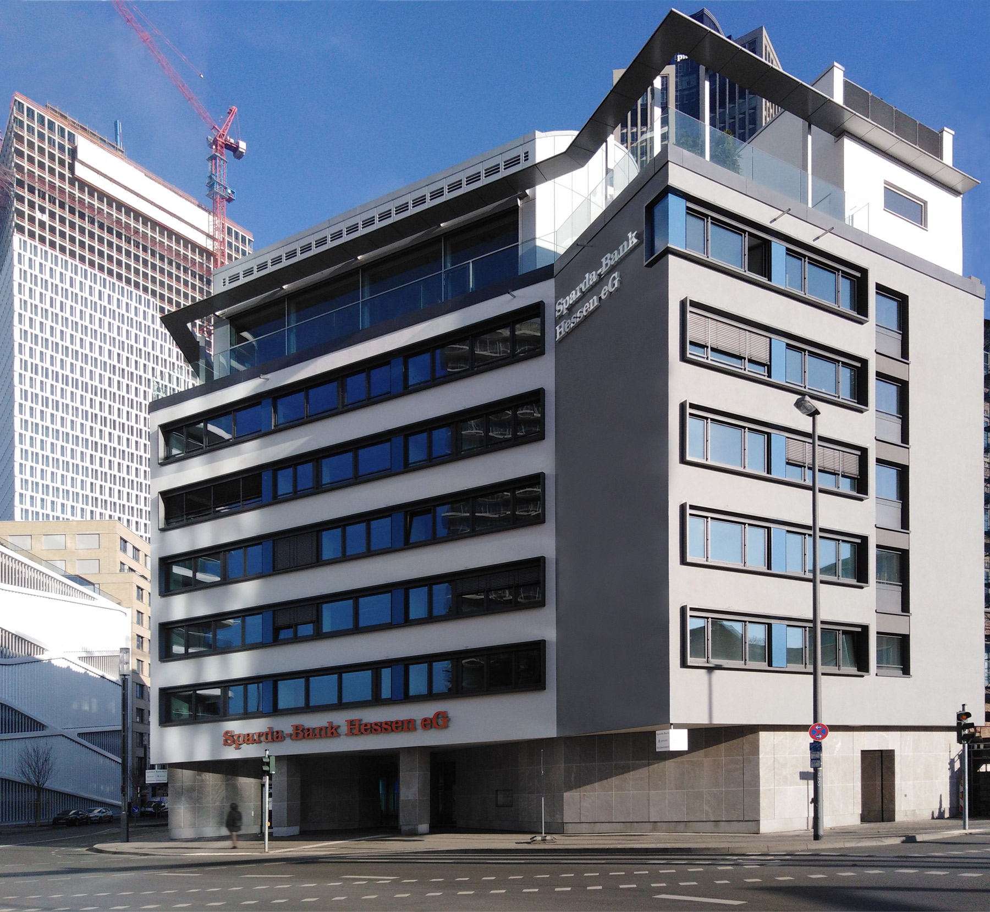
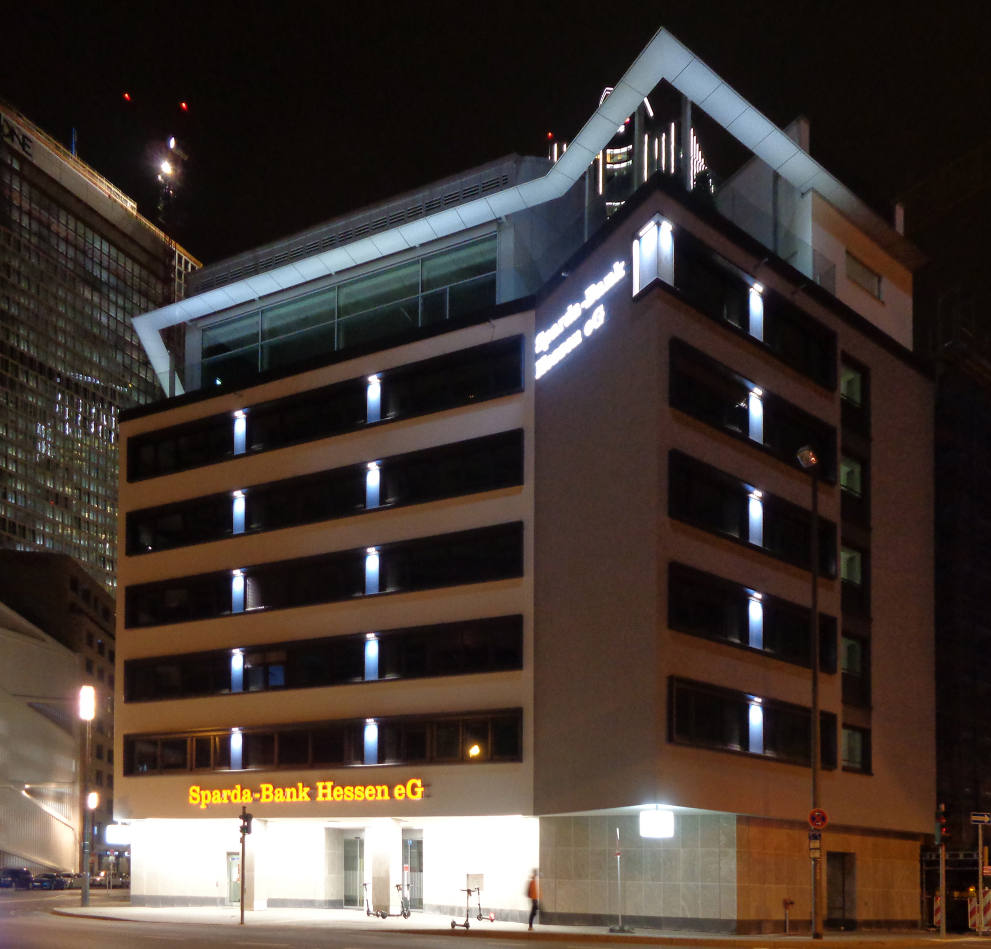
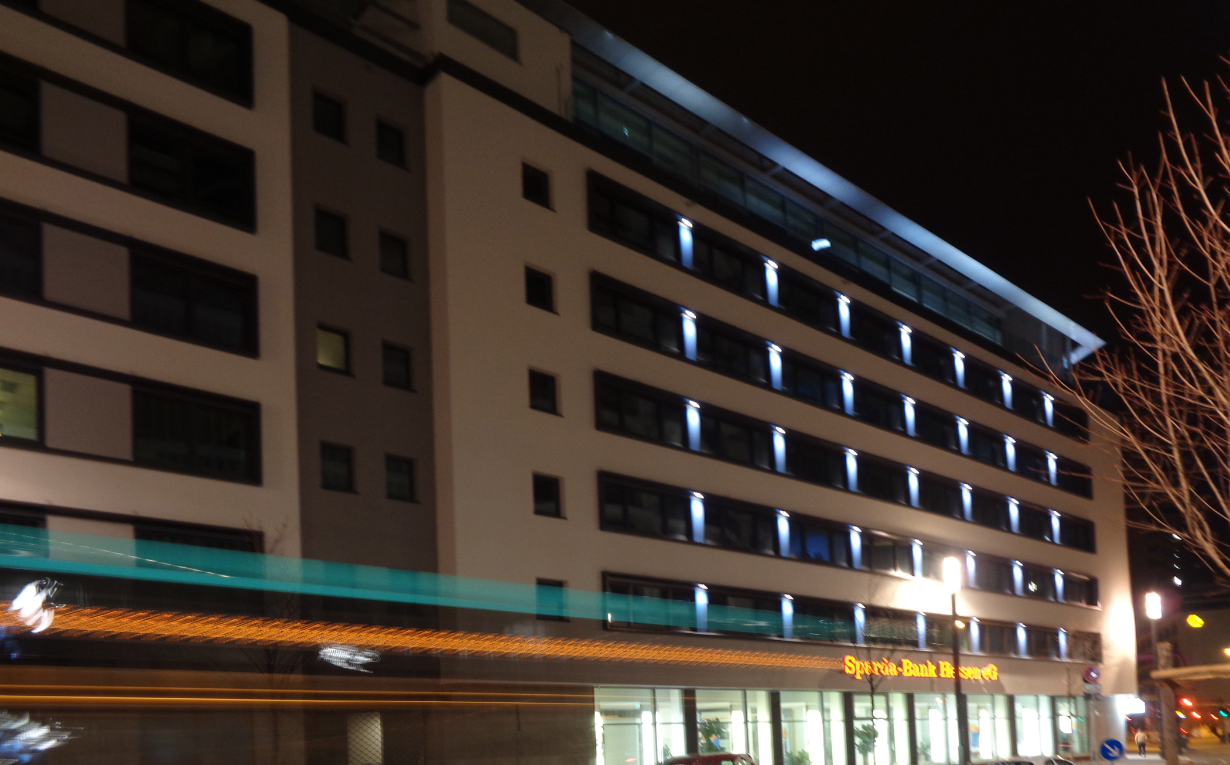
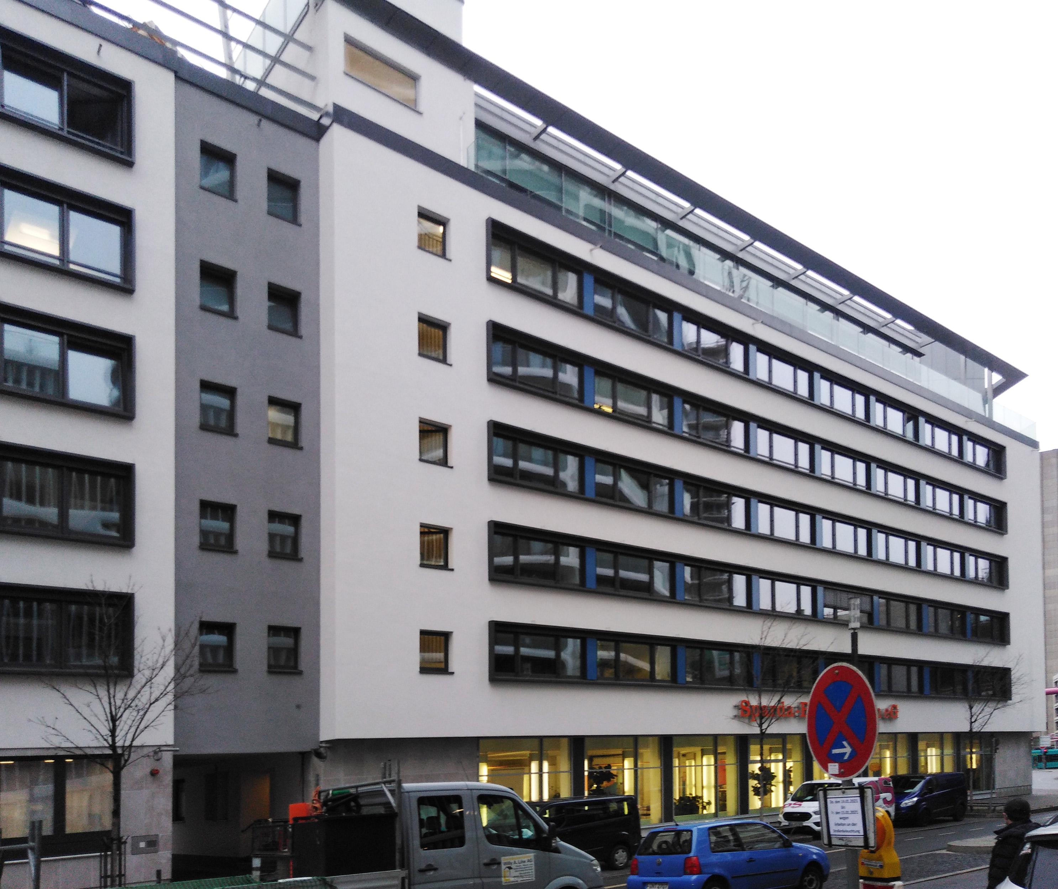
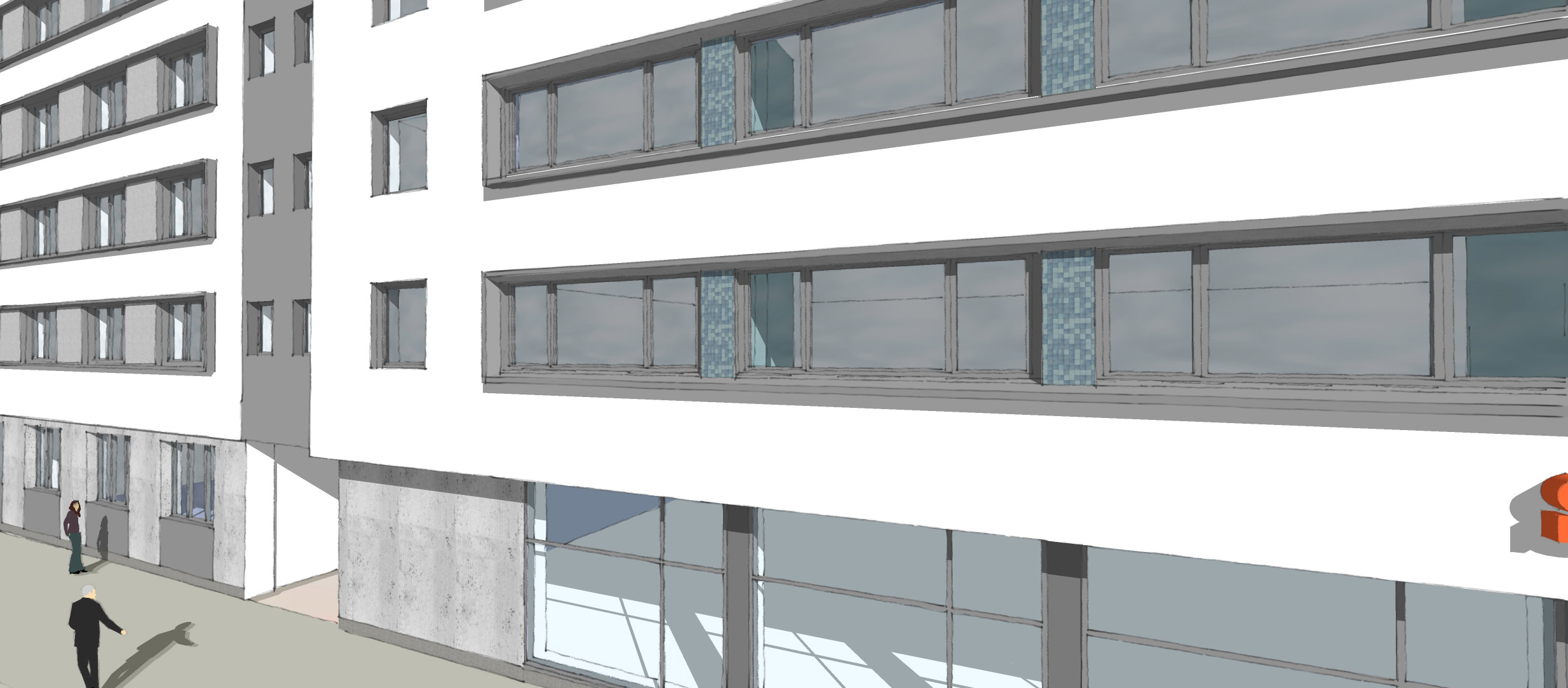
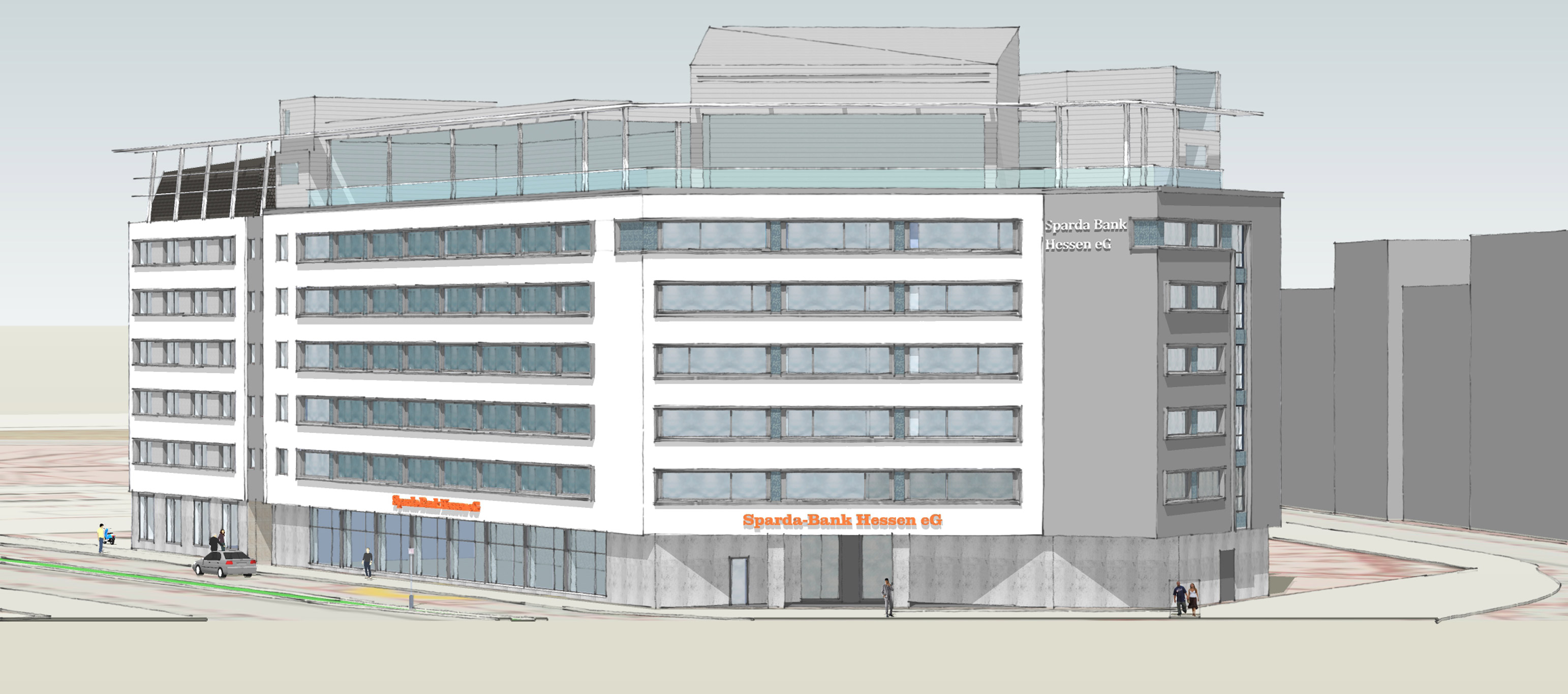
Status
Completed
Service phases
2 bis 8
Client
Sparda Bank
Photography
SR
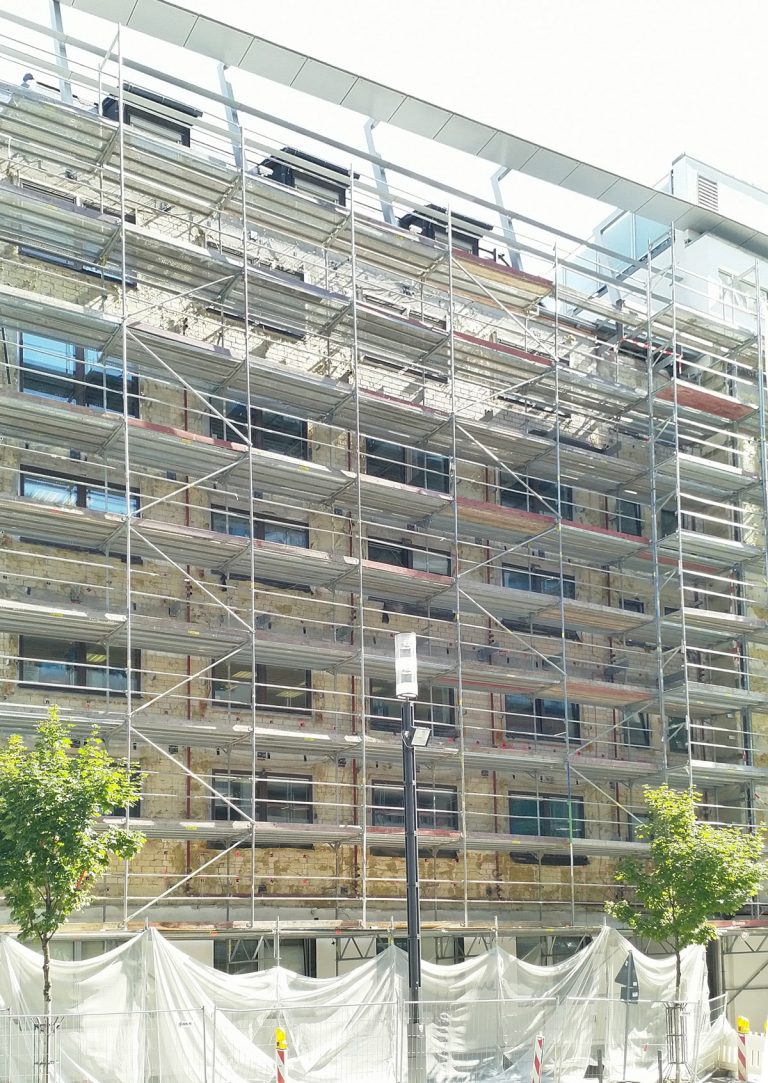
— Behind the Scenes
