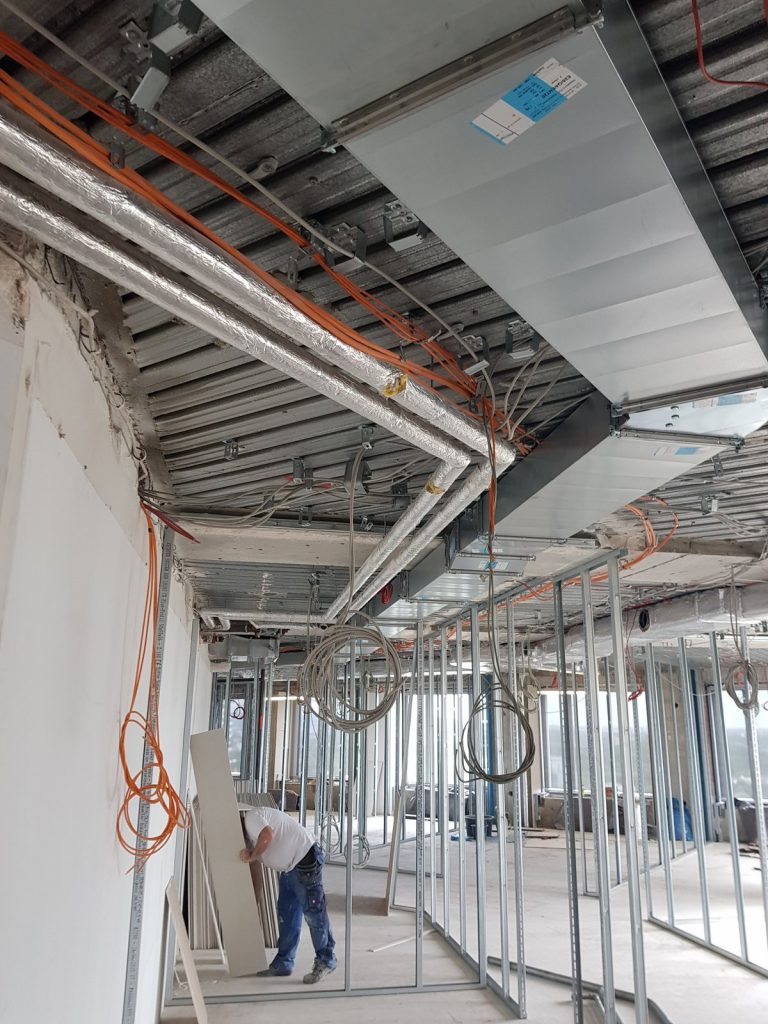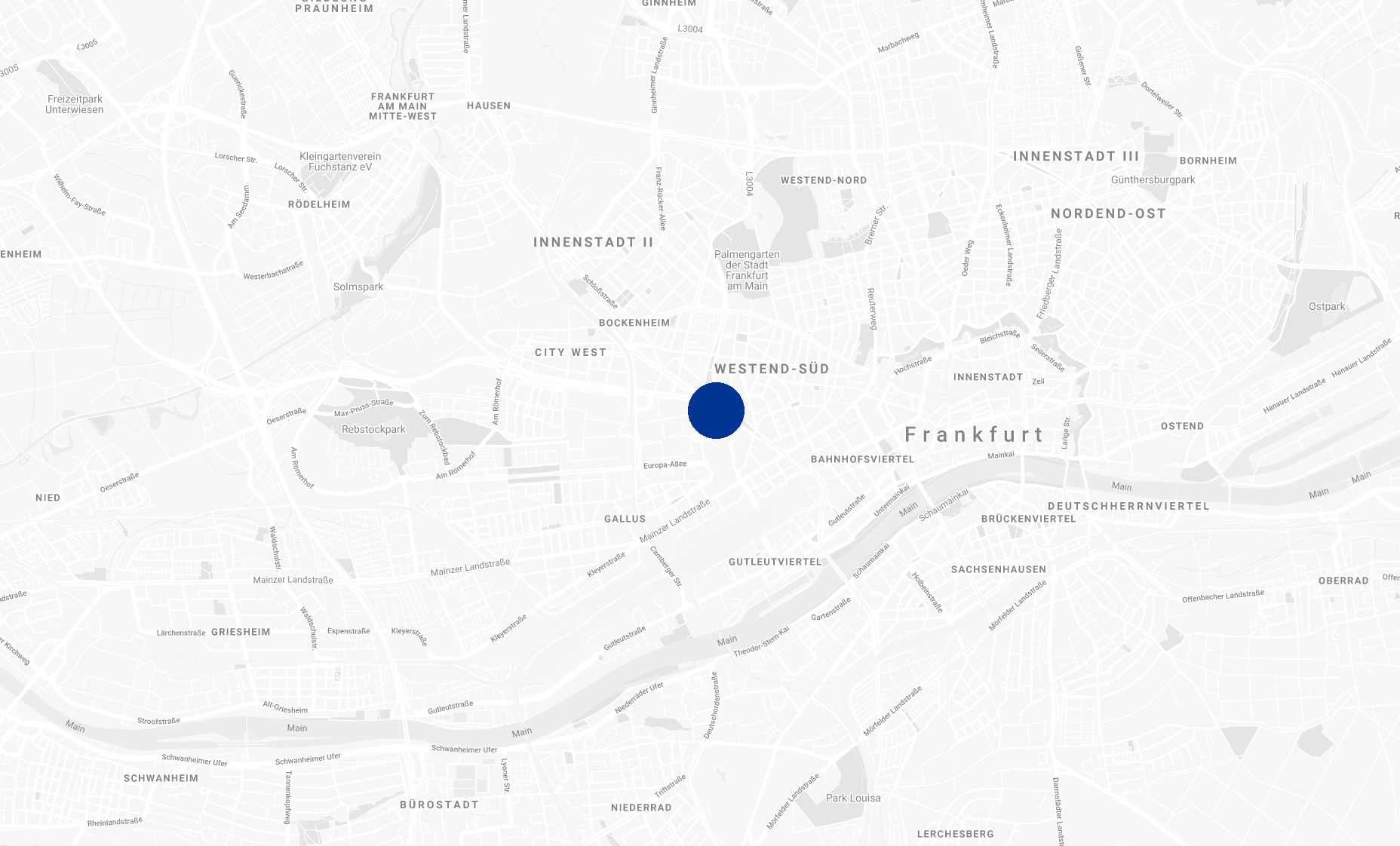Microsoft in MesseTurm Frankfurt, 2021
International office with a local touch
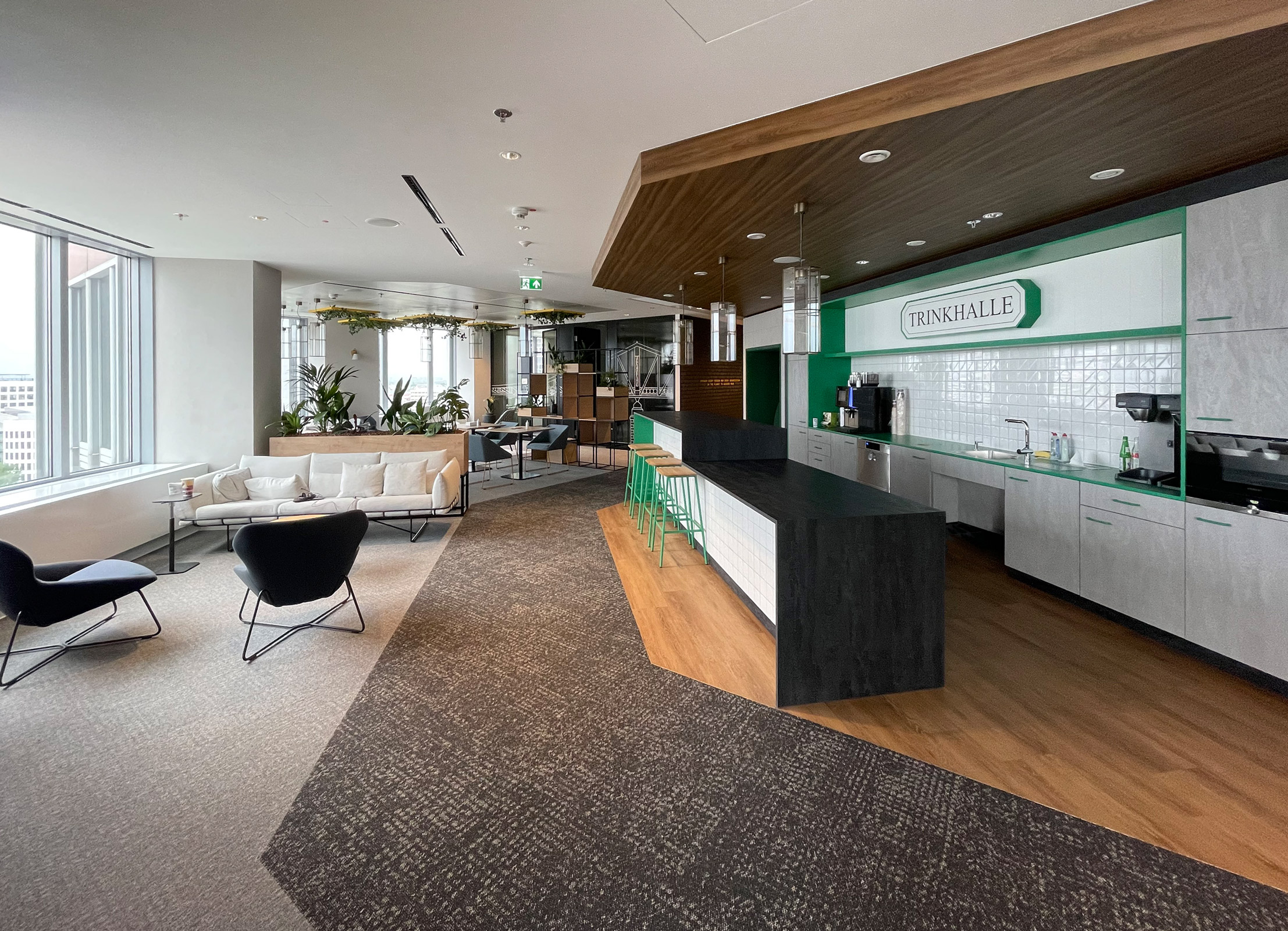
The concept was developed by Aukett + Heese Frankfurt and finalised in collaboration with the client’s design office, which expanded the theme of the location to include graphic attributes such as “ribbed” patterns or visualisations of city landmarks.
The new office space is located on the 14th floor of the iconic MesseTurm and offers space for networking and meetings with clients, business partners, journalists, entrepreneurs. The space is structured into 3 zones for this purpose, conference area, guest area and staff area.
The central breakout lounge is accessible for guests and co-working. In the centre is a large kitchen with local design attributes for identification and as a connecting point for conversations, as it serves as a meeting point and for guests and staff.
The conference area provides space for business meetings and discussions. The group of multi-purpose, conference and focus rooms can be used as a conference room for up to 110 people at a time.
The staff area contains two open work areas and, as an offer for different forms of use, differentiated furnished conversation and telephone rooms. They are multifunctionally equipped to facilitate the client’s non-territorial working concept throughout. A specially furnished parents’ room, which, like many other areas, refers to a local place, comfortable lockers for the employees, whiteboards with upstream furnished offers for internal meetings and brainstorming are the elements for successful office work, following the design concept down to the last detail and worked through technically and constructively.
Special emphasis was placed on the best room acoustics in the design canon of the Locality design concept, whereby we were able to play with abstract themes on the meta-level.
Here is the link to a very interesting article about Microsoft Office in the MesseTurm from the Frankfurter Allgemeine Newspaper: https://www.faz.net/aktuell/rhein-main/wirtschaft/microsoft-setzt-in-frankfurt-fast-voll-auf-homeoffice-18452215.html
Category
Status
Completed
Gross floor area
700m²
Service phases
2 to 8
Photography
MD
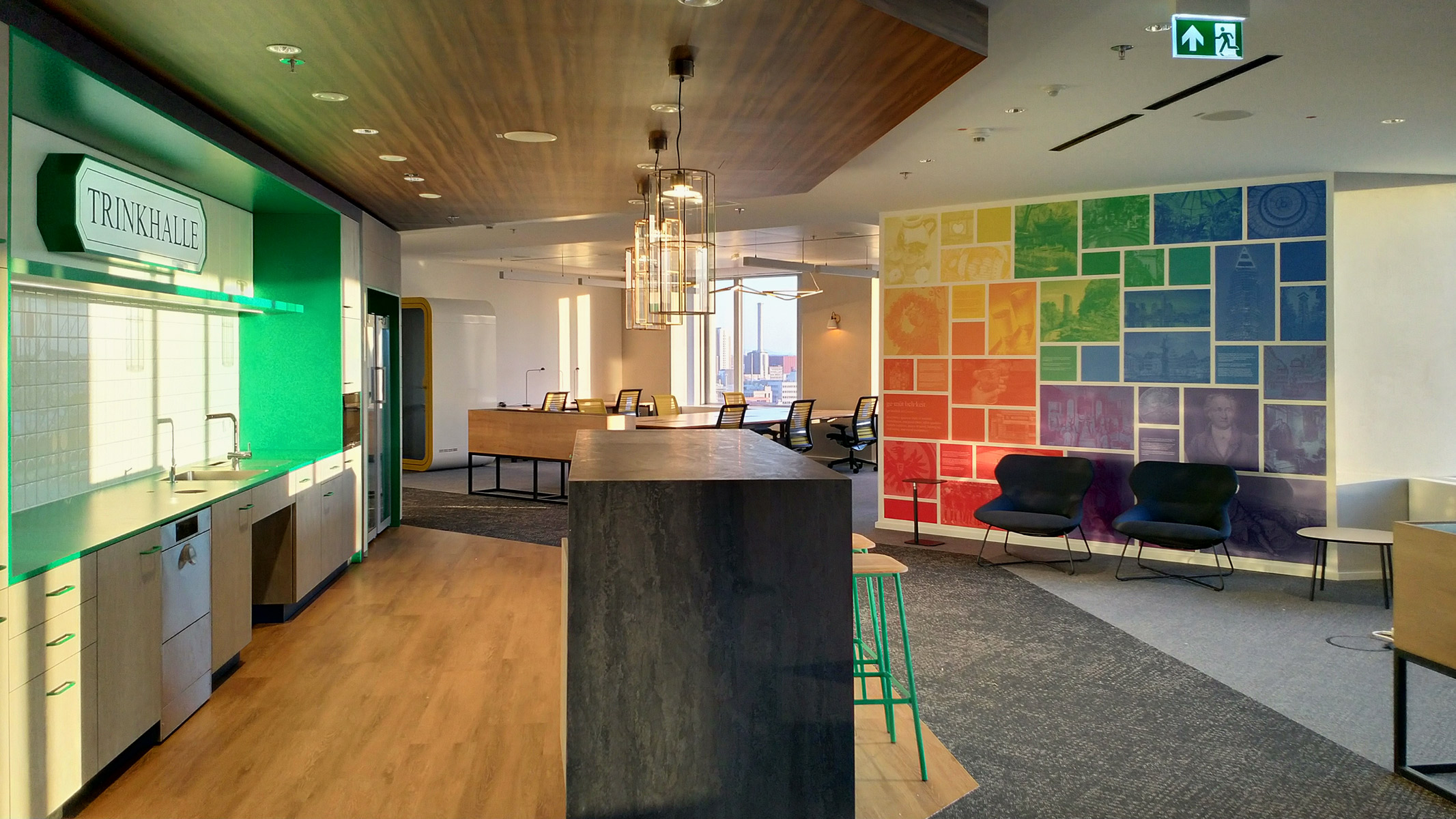
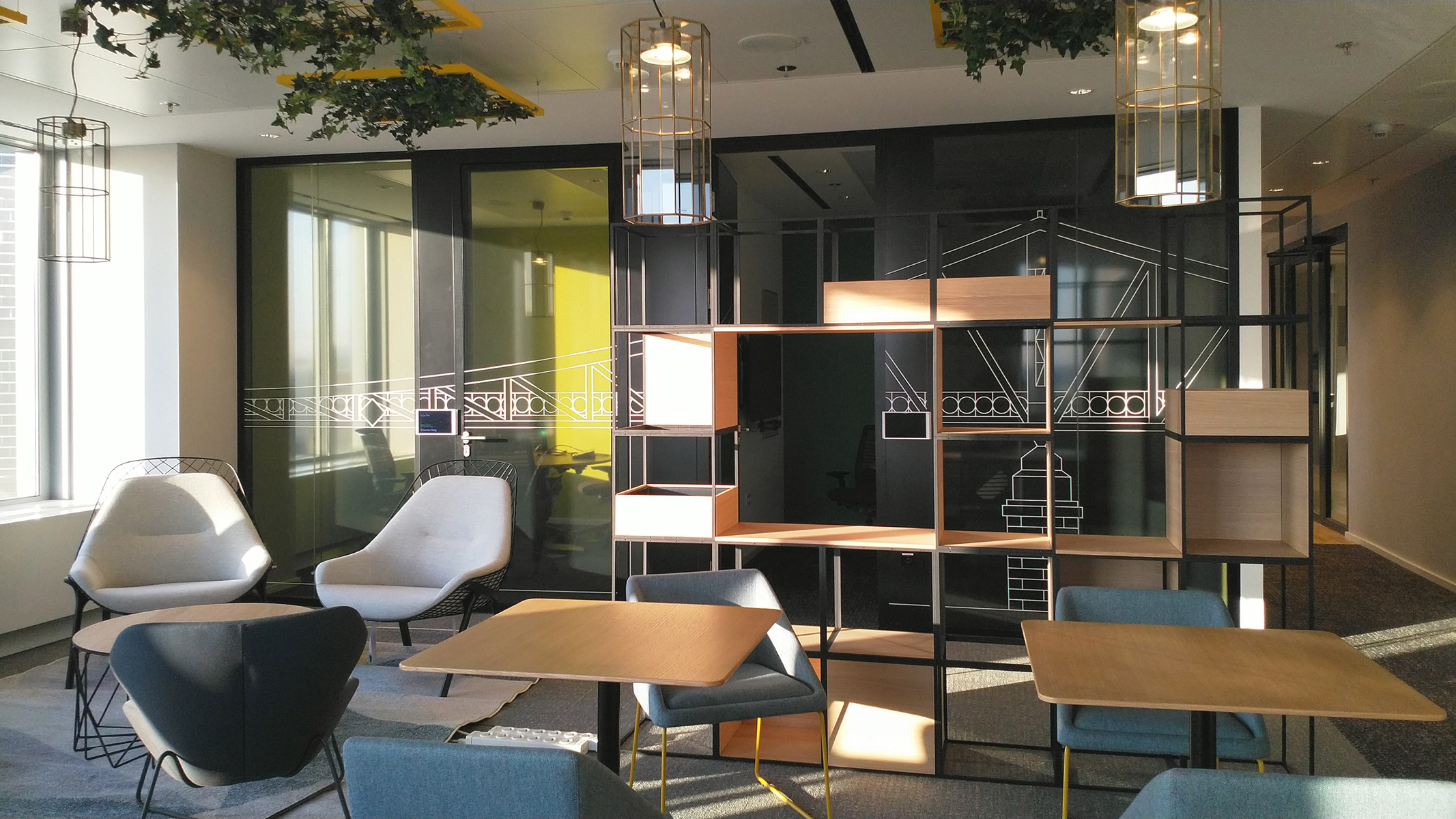
The idea integrates three important elements of a dynamic, contemporary corporate space: natural biophilia for well-being and hospitality, vibrant, „young“ colours as a symbol of orientation towards the future and a tribute to local heritage. Tradition, represented by the “Colour Theory“ of the famous Frankfurt citizen Johann Wolfgang von Goethe, was the strongest style-forming element in this case. The theme of Goethe’s Colour Wheel runs through all the rooms: in some – through the colours of the walls and the corresponding acoustic panels, in others – through the colours of the furniture, textures, pictures, wallpaper, etc., giving each of them an individual character while still maintaining the common aesthetic. The main areas are enriched with yellow, natural oak veneers, concrete plaster and grey tones as a neutral background.
The idea integrates three important elements of a dynamic, contemporary corporate space: natural biophilia for well-being and hospitality, vibrant, „young“ colours as a symbol of orientation towards the future and a tribute to local heritage. Tradition, represented by the “Colour Theory“ of the famous Frankfurt citizen Johann Wolfgang von Goethe, was the strongest style-forming element in this case. The theme of Goethe’s Colour Wheel runs through all the rooms: in some – through the colours of the walls and the corresponding acoustic panels, in others – through the colours of the furniture, textures, pictures, wallpaper, etc., giving each of them an individual character while still maintaining the common aesthetic. The main areas are enriched with yellow, natural oak veneers, concrete plaster and grey tones as a neutral background.
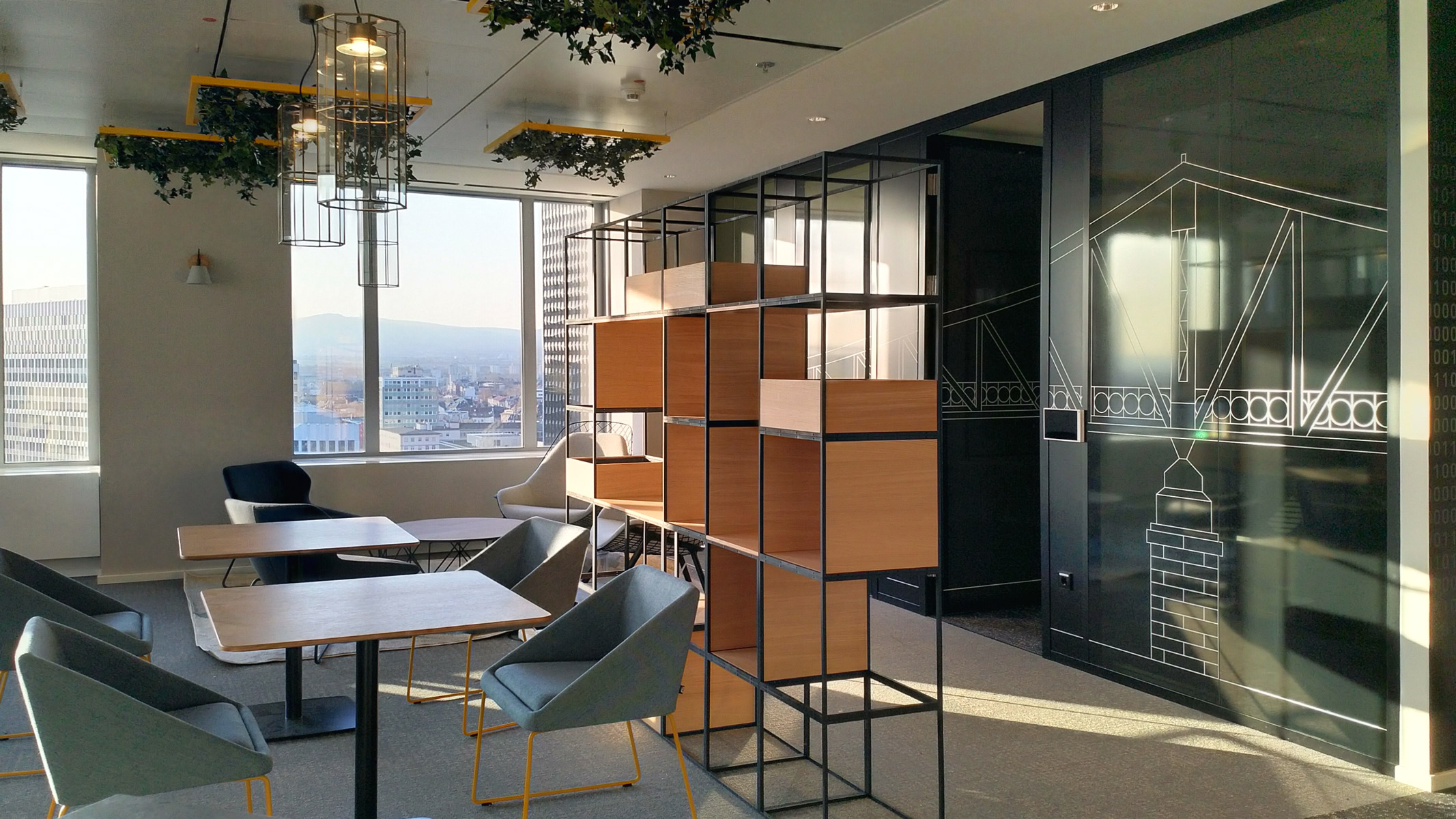
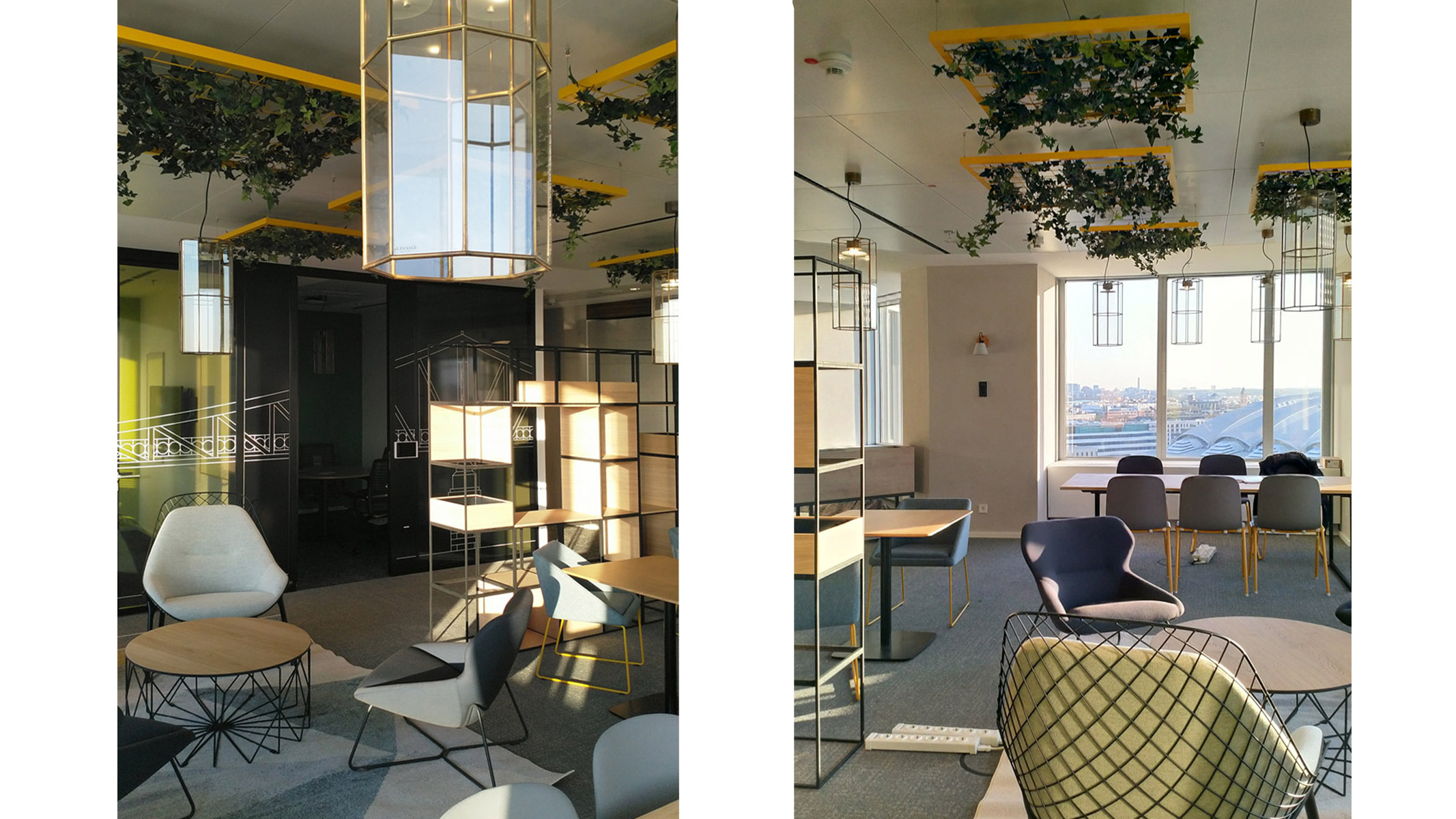
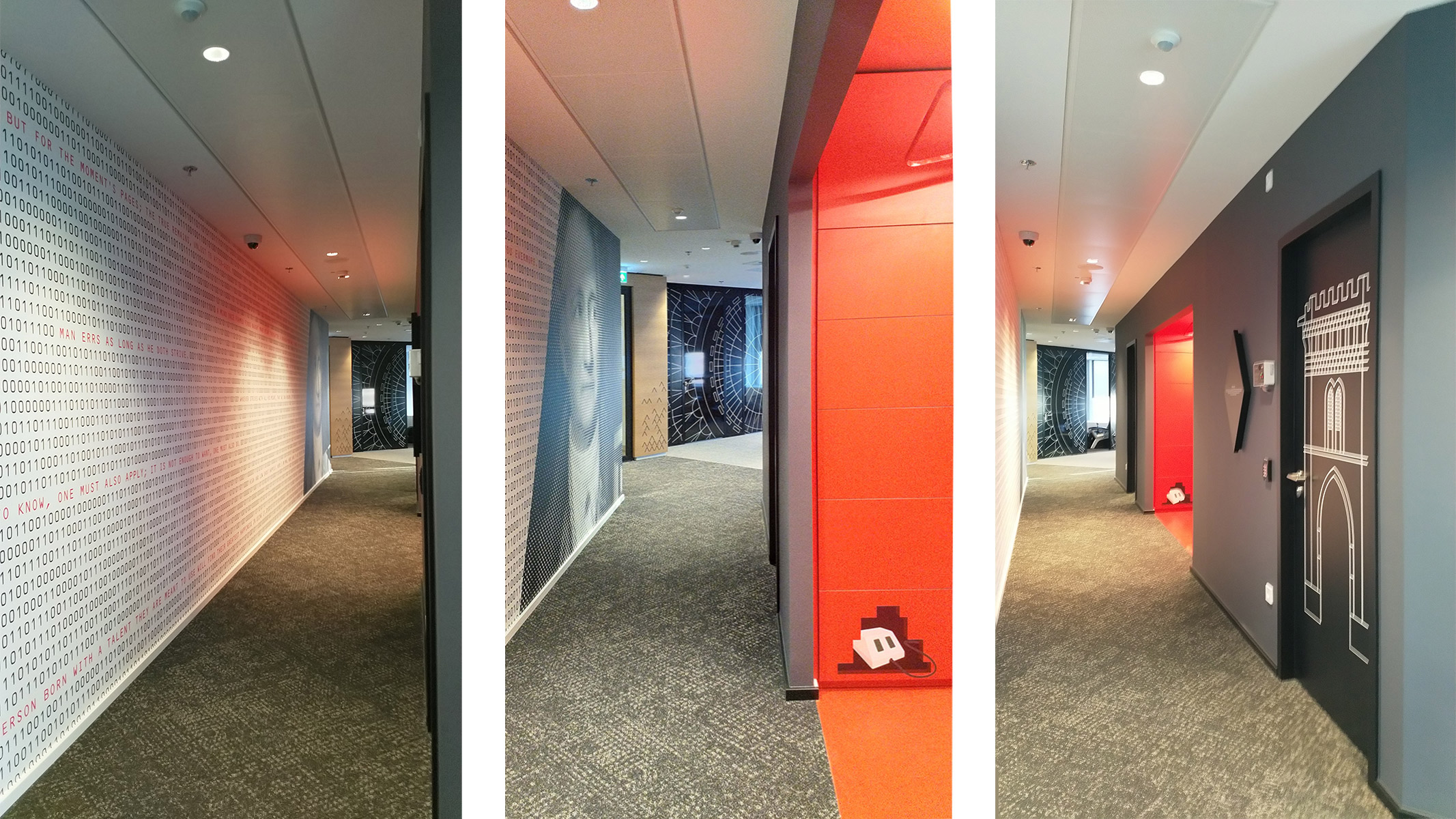
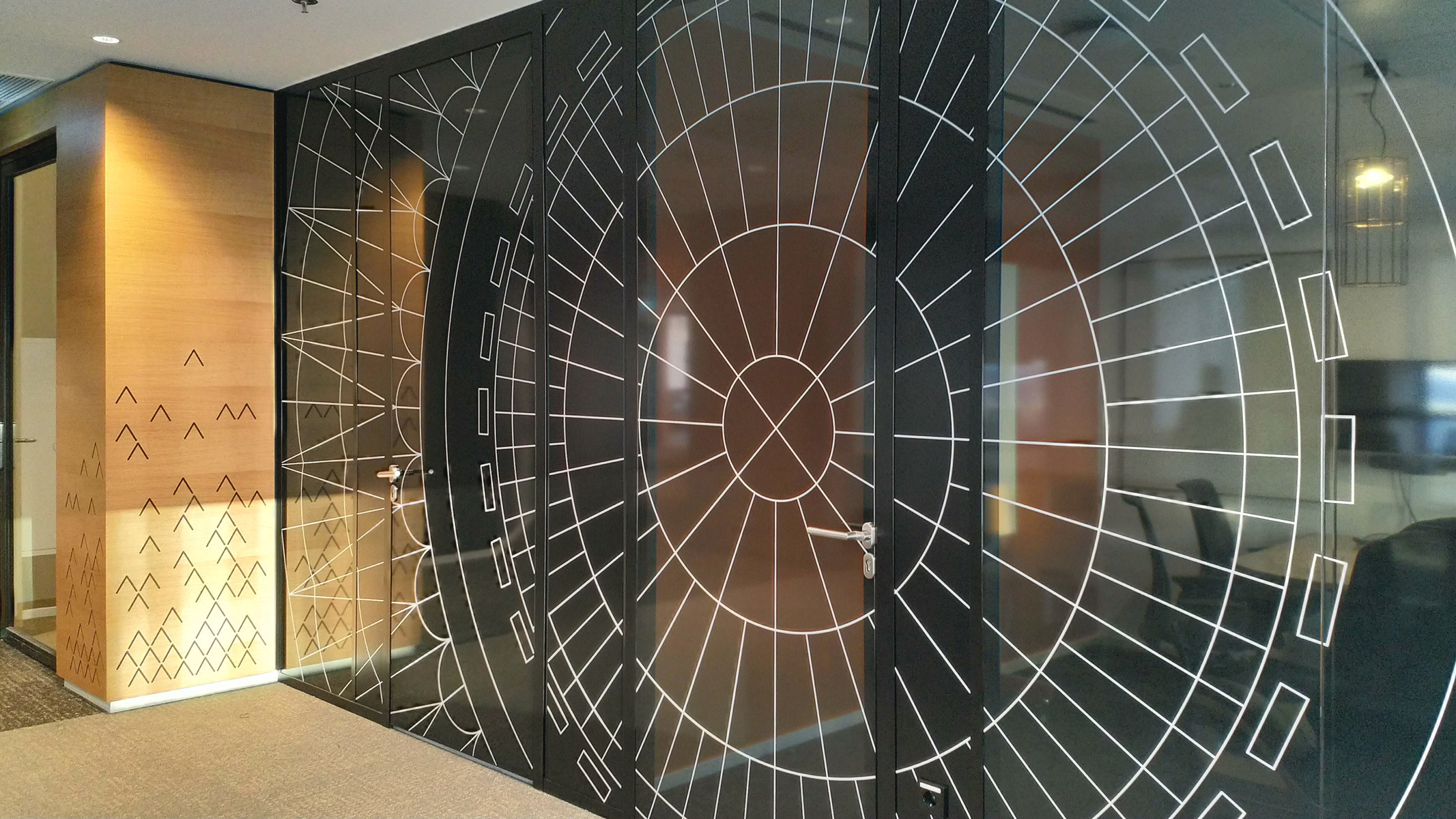
To give the interior a modern, industry-related twist, the patterns „Code“ and „Wireframe Grid“ were chosen. They are repeated throughout the spaces in either direct (printed grid on the whiteboards, tiles with darker grouting, etc.) or abstract (pixelated carpets, etc.) ways
To give the interior a modern, industry-related twist, the patterns „Code“ and „Wireframe Grid“ were chosen. They are repeated throughout the spaces in either direct (printed grid on the whiteboards, tiles with darker grouting, etc.) or abstract (pixelated carpets, etc.) ways
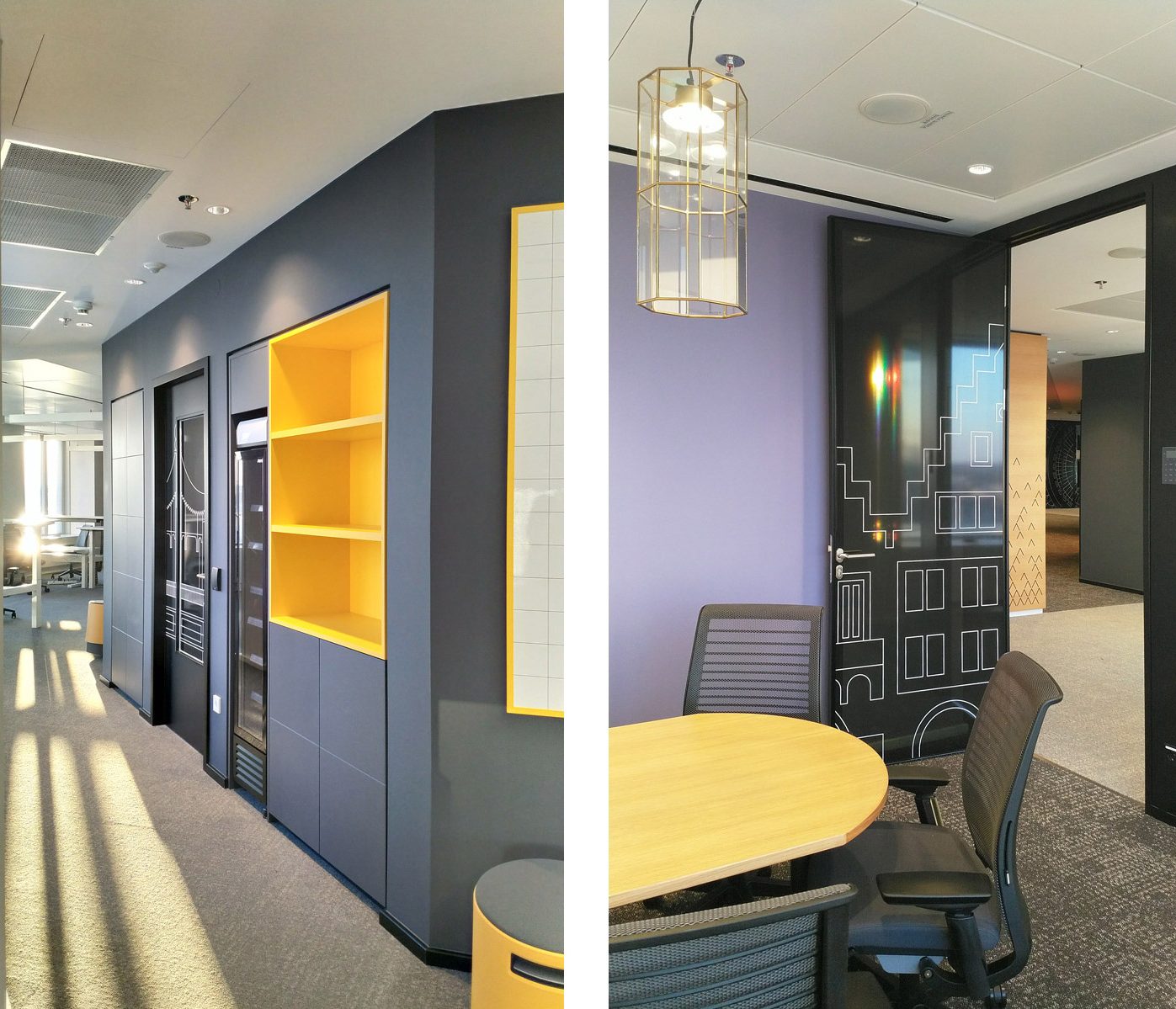
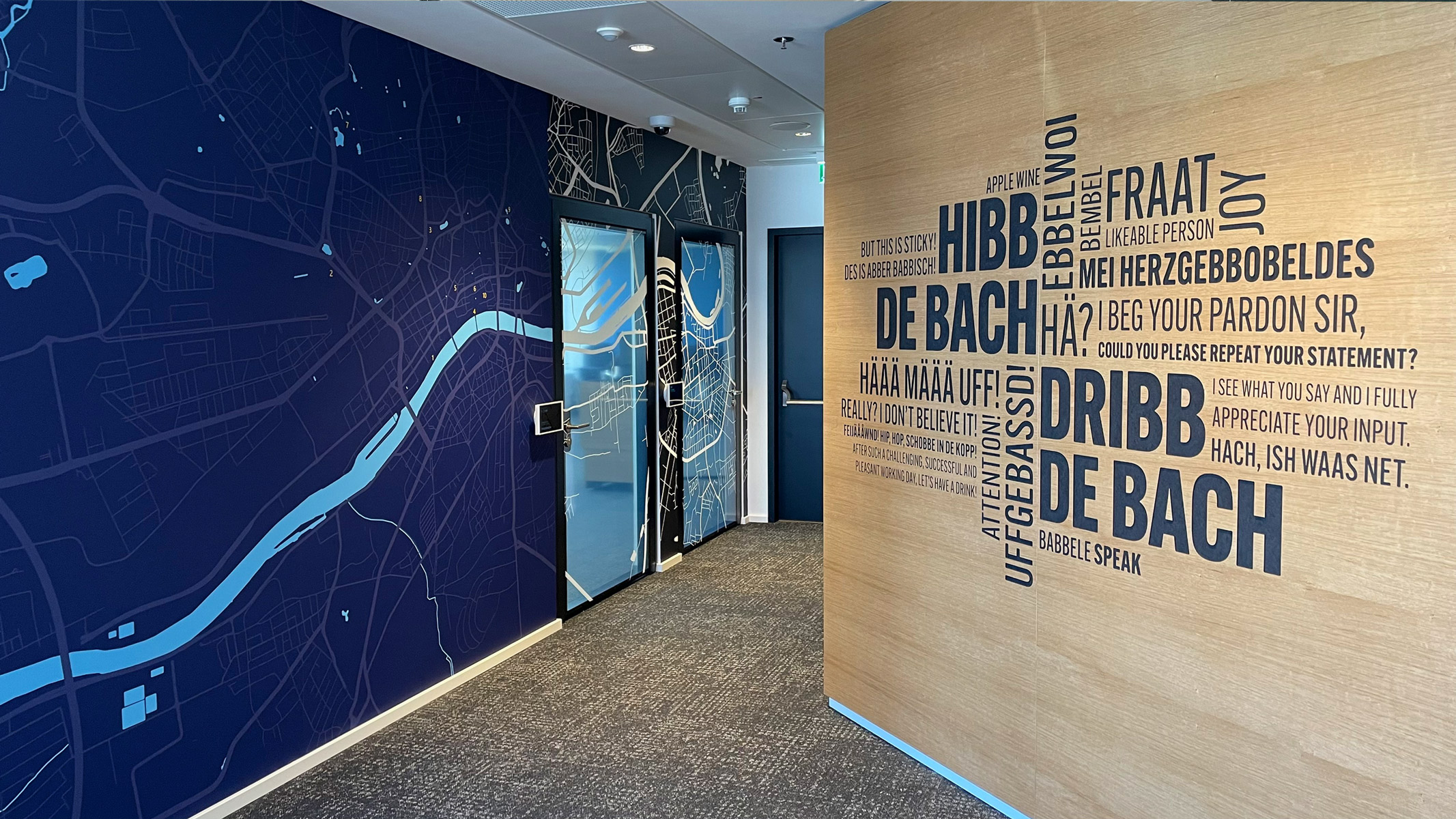
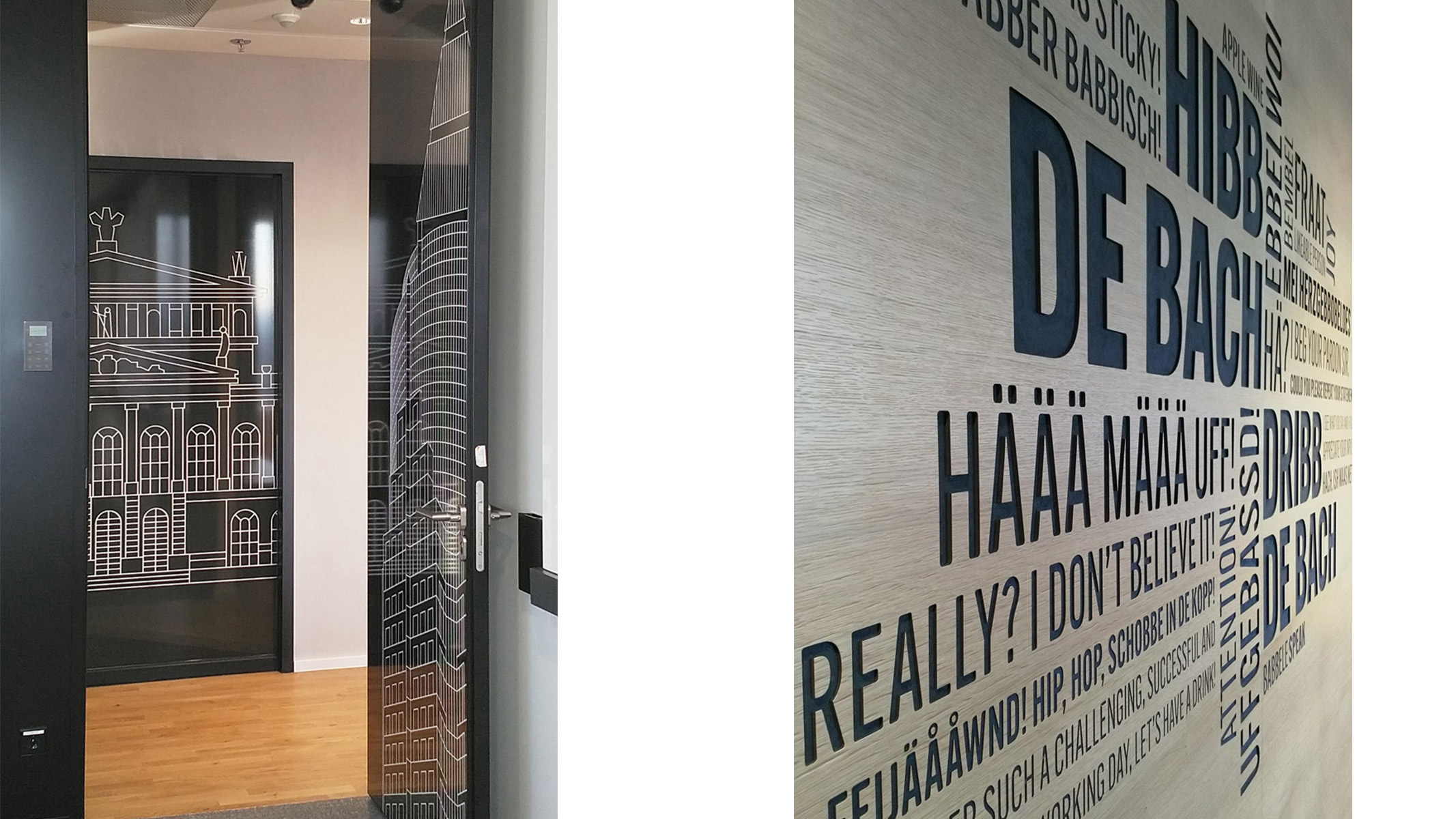
Here is the link to the project page of the executing contractor:
Microsoft Headquarter Frankfurt | Eichhorn Holzwerkstätte
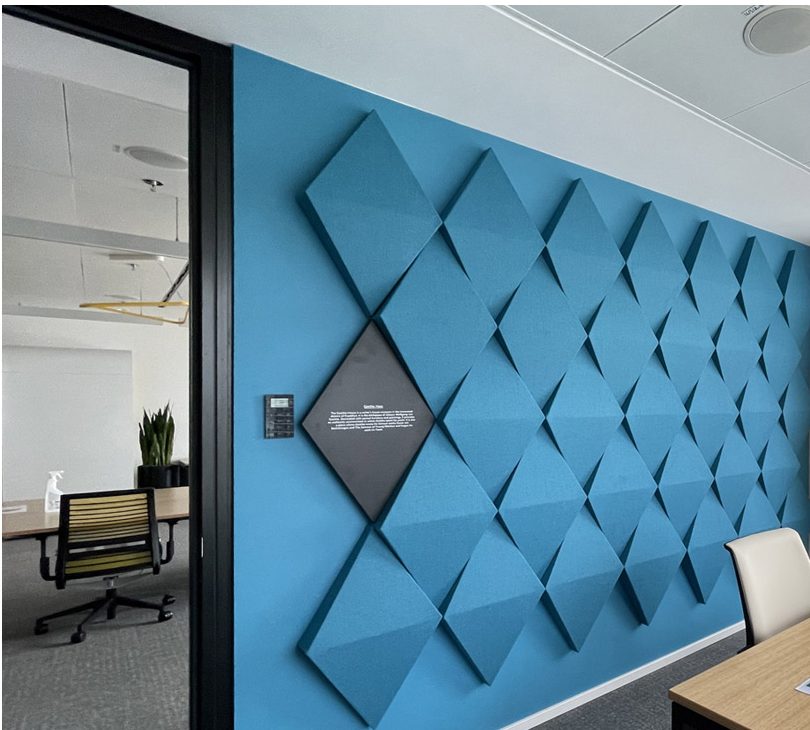
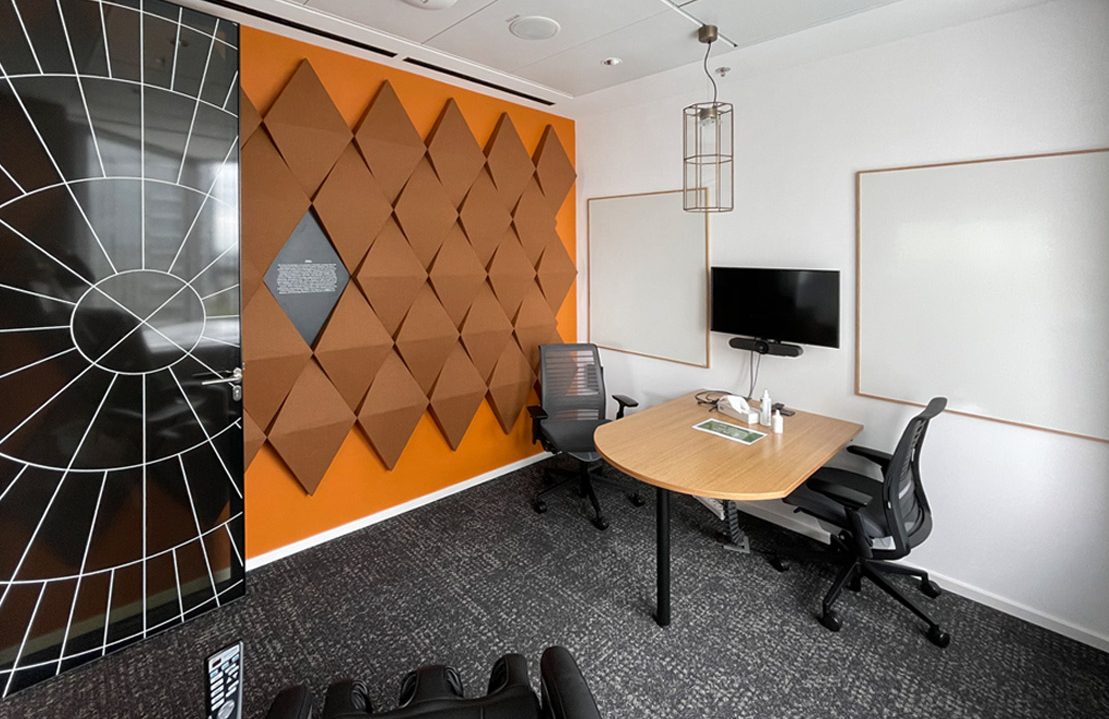
Status
Completed
Gross floor area
700m²
Service phases
2 to 8
Photography
MD
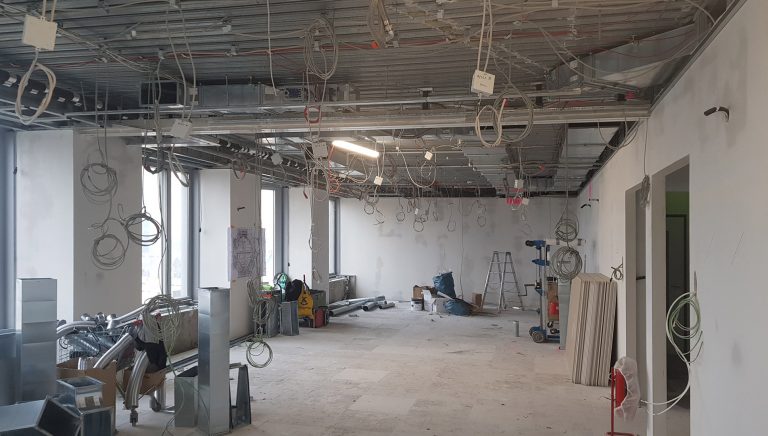
— Behind the Scenes
